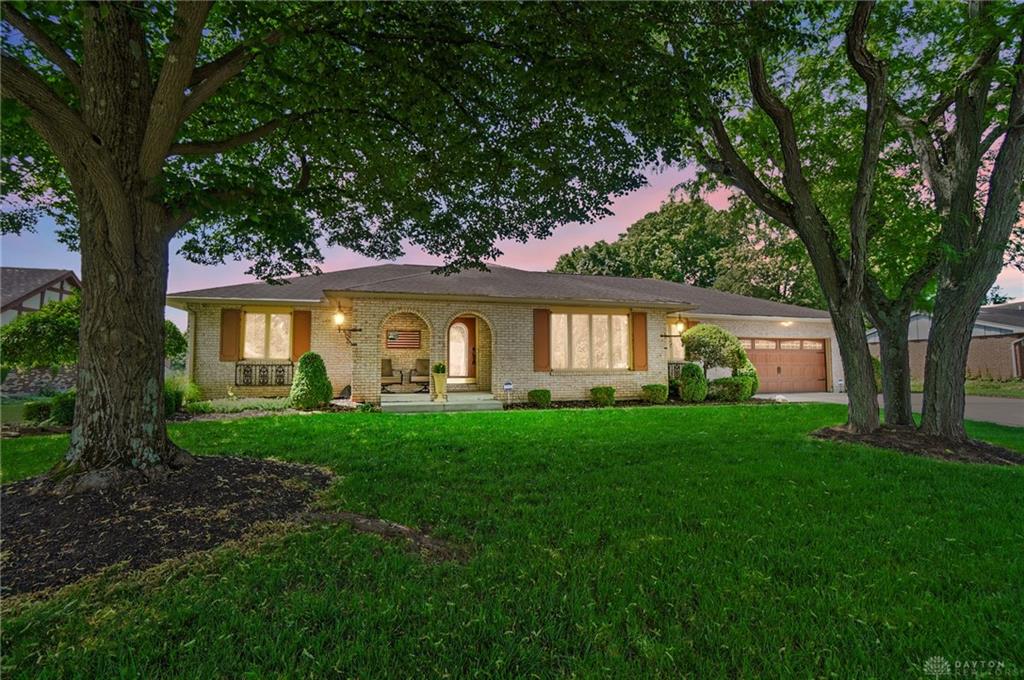2400 sq. ft.
3 baths
4 beds
$385,000 Price
930901 MLS#
Marketing Remarks
Beautiful Brick Ranch in Spicer Heights – 4 Beds, 2.5 Baths, 2,400 Sq Ft. Welcome to this well-maintained brick ranch in the desirable Spicer Heights neighborhood. With four bedrooms, two and a half bathrooms, and 2,400 square feet of living space, this home offers a functional layout with thoughtful updates—perfect for both everyday living and entertaining. The kitchen features new quartz countertops (Spring 2024), bar seating for up to six, abundant cabinet storage, a pantry, and stainless steel appliances. It opens directly to the Great Room, where you'll find new flooring (Fall 2022), skylights, a beautiful fireplace surround, and access to the covered back patio through glass doors—bringing in loads of natural light. The Front Living Room includes attractive flooring and crown molding, while the Formal Dining Room is ideal for hosting, with detailed crown molding and chair rail adding character and charm. The Main Bedroom Suite offers a quiet retreat with a walk-in closet, en-suite bathroom, linen closet, and a skylight that fills the space with soft, natural light. The additional bedrooms are great spaces with ample closet room —one with new flooring installed in Spring 2023. A spacious laundry room is conveniently located off the half bath, and there’s extra storage near the entry. Head outside to enjoy the fenced backyard and relax under the covered patio—a great space for outdoor living. New heat pump & air handler (Fall 2023) Energy Star-rated insulation (Summer 2024) Roof (Approx. 2019). Ideally located in Beavercreek, close to Spicer Heights Park, WPAFB, Wright State University, shopping, and dining. Schedule your showing today and experience the charm of this move-in ready home!
additional details
- Outside Features Fence,Patio
- Heating System Electric,Heat Pump
- Cooling Heat Pump
- Fireplace Woodburning
- Garage 2 Car,Attached
- Total Baths 3
- Utilities City Water,Sanitary Sewer
- Lot Dimensions Of Record
Room Dimensions
- Entry Room: 14 x 6 (Main)
- Living Room: 15 x 12 (Main)
- Kitchen: 14 x 17 (Main)
- Dining Room: 11 x 17 (Main)
- Great Room: 13 x 18 (Main)
- Laundry: 5 x 7 (Main)
- Primary Bedroom: 12 x 15 (Main)
- Bedroom: 10 x 12 (Main)
- Bedroom: 14 x 10 (Main)
- Bedroom: 10 x 10 (Main)
Virtual Tour
Great Schools in this area
similar Properties
1422 Possum Run Court
Welcome to this beautifully maintained and thought...
More Details
$400,000
5506 Savina Avenue
Welcome to this gorgeous brick ranch, which includ...
More Details
$399,900
4750 Whitewood Court
Impeccable property!!! This is the real deal, no e...
More Details
$399,900

- Office : 937-426-6060
- Mobile : 937-470-7999
- Fax :937-306-1804

My team and I are here to assist you. We value your time. Contact us for prompt service.
Mortgage Calculator
This is your principal + interest payment, or in other words, what you send to the bank each month. But remember, you will also have to budget for homeowners insurance, real estate taxes, and if you are unable to afford a 20% down payment, Private Mortgage Insurance (PMI). These additional costs could increase your monthly outlay by as much 50%, sometimes more.
 Courtesy: Keller Williams Community Part (937) 530-4904 Mark G Rosko
Courtesy: Keller Williams Community Part (937) 530-4904 Mark G Rosko
Data relating to real estate for sale on this web site comes in part from the IDX Program of the Dayton Area Board of Realtors. IDX information is provided exclusively for consumers' personal, non-commercial use and may not be used for any purpose other than to identify prospective properties consumers may be interested in purchasing.
Information is deemed reliable but is not guaranteed.
![]() © 2025 Esther North. All rights reserved | Design by FlyerMaker Pro | admin
© 2025 Esther North. All rights reserved | Design by FlyerMaker Pro | admin
































