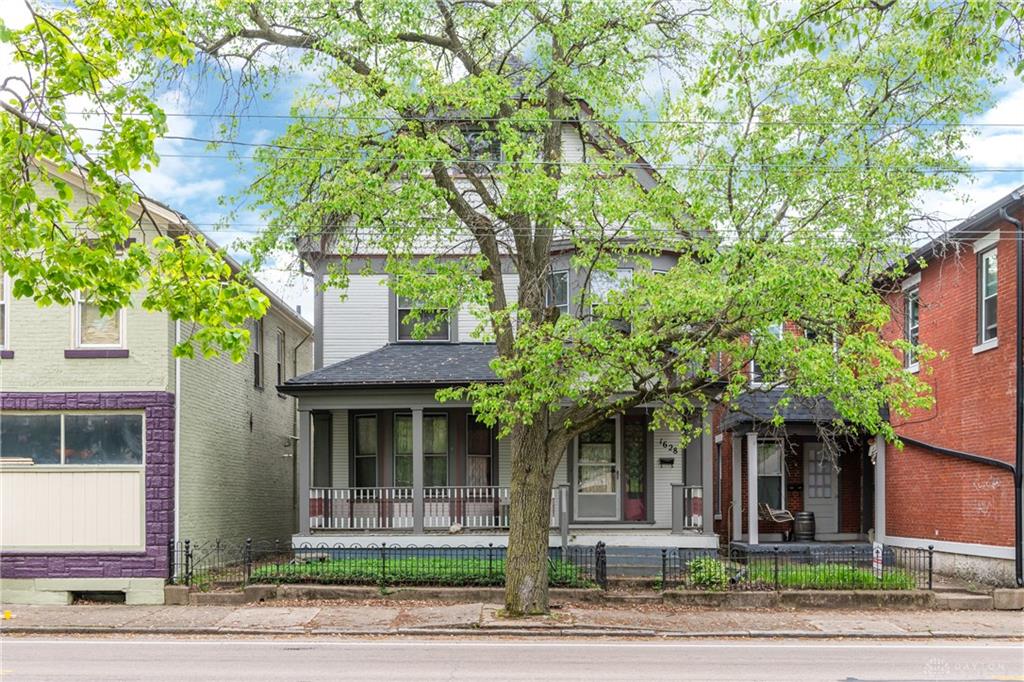Marketing Remarks
Impeccable property!!! This is the real deal, no exaggerations!!! Nothing was spared, absolutely beautiful, completely updated home, move-in ready! Awesome family home with more than enough room to spread out. Updated “TRUE QUAD” in the much sought after Forest Ridge community. Each level is a half of flight of stairs up or down, allowing easy access to all levels. Main level includes XL living room w/WBFP, dining room, eat-in kitchen w/granite counter tops, newer appliances (side-by-side refrigerator, range, dishwasher, disposal & new microwave 08/2024). Next level up has 4 bedrooms, includes the master suite with full bath, large walk-in closet plus a second closet, 3 other bedrooms and a full guest bath. The entry level offers a large entry room w/large coat closet, an XL family room with access to the covered patio and a half bath. One level down offers XL family room w/WBFP, XL combo utility room & laundry room w/new sink (7/2024). August 2024 updates: New carpet in living room, dining room & bedrooms, new luxury flooring in 2 family rooms and hallway, freshly painted throughout (ceilings, trim, doors & walls) some new light fixtures. HVAC new in 2020. New roof in 2022. All electric, no gas. Desirable corner lot with attached side entry 2 car garage w/openers. 2 WBFP’s believed to be operable but are not warranted, were not used by sellers. Previous owner stated stainless steel liners were installed. Large deck (new in 2022) off kitchen w/stairs down to covered patio. Fenced rear yard. Large shed. Forest Ridge Association (HOA), annual dues ($406.18) paid up through February 2025 . Includes community bldg, pool, walking trails, tennis courts and green space. 10 Minutes to WPAFB, Downtown Dayton, shopping, I-70, I-75 & SR 4/235. This home is truly move-in ready. Come see it today and make it your new home!
additional details
- Outside Features Deck,Fence,Patio,Porch,Storage Shed,Tennis,Walking Trails
- Heating System Electric,Forced Air,Heat Pump
- Cooling Central,Heat Pump
- Fireplace Two,Woodburning
- Garage 2 Car,Attached,Opener
- Total Baths 3
- Utilities City Water,Sanitary Sewer,Storm Sewer
- Lot Dimensions 123 X 124
Room Dimensions
- Entry Room: 7 x 14 (Main)
- Family Room: 12 x 20 (Main)
- Living Room: 13 x 23 (Second)
- Eat In Kitchen: 11 x 14 (Second)
- Dining Room: 9 x 12 (Second)
- Family Room: 13 x 23 (Lower Level/Quad)
- Utility Room: 12 x 23 (Lower Level/Quad)
- Primary Bedroom: 12 x 17 (Third)
- Bedroom: 10 x 15 (Third)
- Bedroom: 10 x 12 (Third)
- Bedroom: 10 x 12 (Third)
Great Schools in this area
similar Properties
1422 Possum Run Court
Welcome to this beautifully maintained and thought...
More Details
$400,000

- Office : 937-426-6060
- Mobile : 937-470-7999
- Fax :937-306-1804

My team and I are here to assist you. We value your time. Contact us for prompt service.
Mortgage Calculator
This is your principal + interest payment, or in other words, what you send to the bank each month. But remember, you will also have to budget for homeowners insurance, real estate taxes, and if you are unable to afford a 20% down payment, Private Mortgage Insurance (PMI). These additional costs could increase your monthly outlay by as much 50%, sometimes more.
 Courtesy: Kittyhawk Realty Inc. (937) 236-5447 Douglas C Harshman
Courtesy: Kittyhawk Realty Inc. (937) 236-5447 Douglas C Harshman
Data relating to real estate for sale on this web site comes in part from the IDX Program of the Dayton Area Board of Realtors. IDX information is provided exclusively for consumers' personal, non-commercial use and may not be used for any purpose other than to identify prospective properties consumers may be interested in purchasing.
Information is deemed reliable but is not guaranteed.
![]() © 2025 Esther North. All rights reserved | Design by FlyerMaker Pro | admin
© 2025 Esther North. All rights reserved | Design by FlyerMaker Pro | admin

























