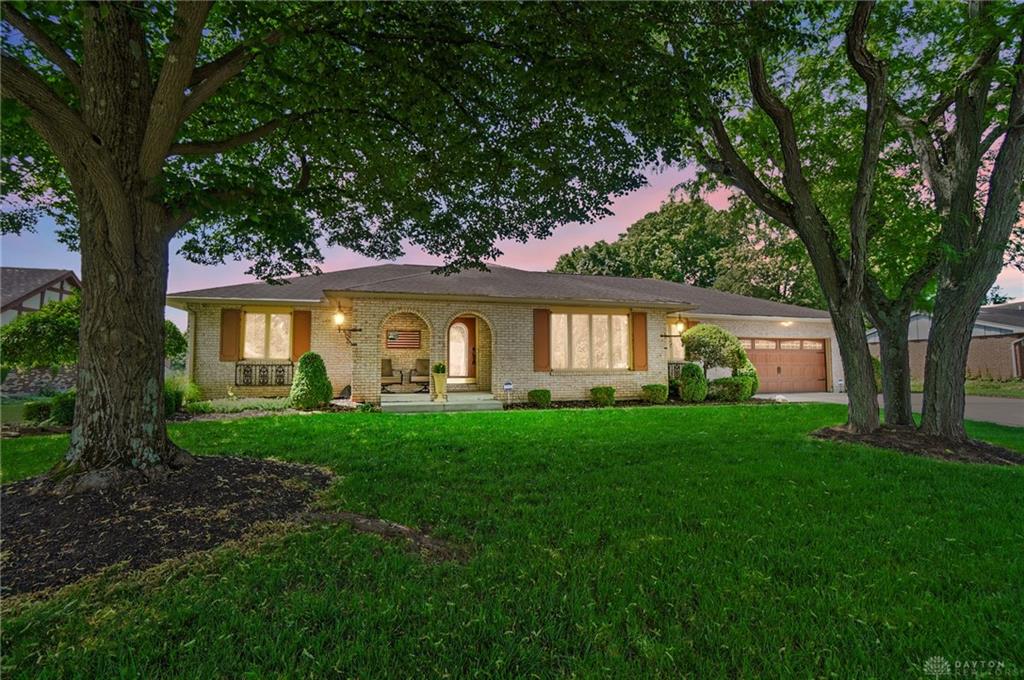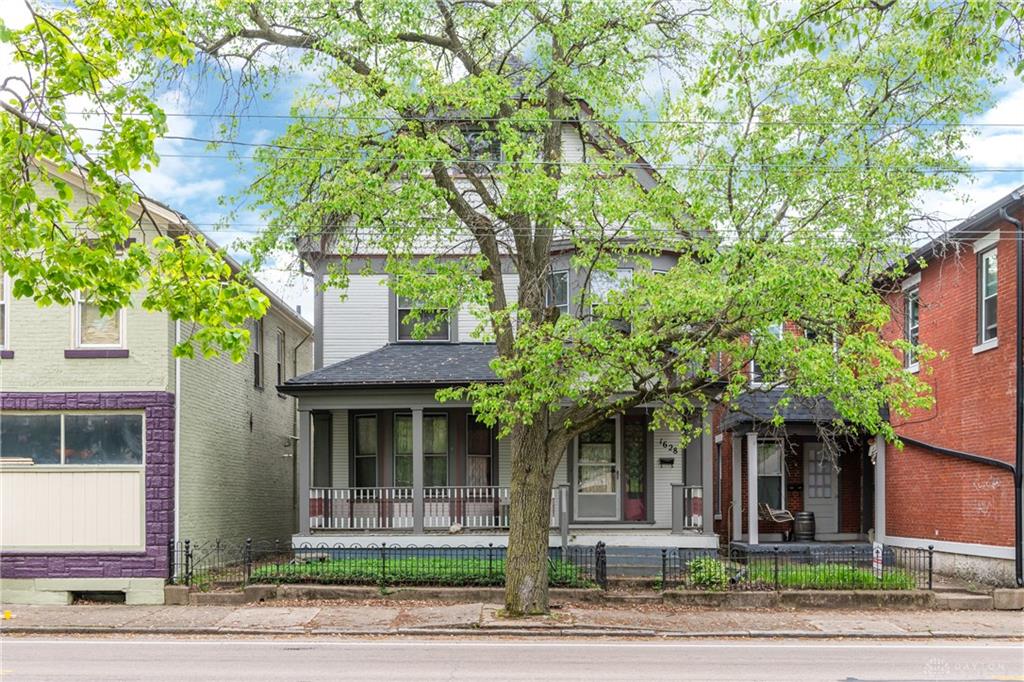sq. ft.
4 baths
3 beds
$399,900 Price
912170 MLS#
Marketing Remarks
Welcome to this gorgeous brick ranch, which includes a full finished basement, and backyard paradise. The beautiful curb appeal sets the tone for this property as brick archways welcome you onto the covered porch as you enter the home. (arched doorways are a staple throughout the home) Once Inside you will be amazed how large this home actually is. Main floor provides 2500 sq/ft, while the finished basement boasts an additional 2300 sq/ft, for a total of 4800 sq/ft. Notice all rooms on the main floor are generously sized. A connected living room and dining room create the perfect area for entertaining. Updated kitchen provides an abundance of workspace and storage, while conveniently flowing into an eat-in kitchen area and family room, which has plenty of natural sunlight from skylights above. Spacious bedrooms are situated privately down the back hallway. Master has private full bath, with an additional full bath off the hallway. Utility room is connected to the kitchen (includes a half bath) and leads to the 2300 sq/ft, fully finished basement and bar area and additional half bath. Perfect area for all your entertainment needs. This basement will take family night to another level. OK, now for the grand finale. Have you ever wanted a backyard that would make you feel like you were staying at a private resort? Well, this magazine worthy oasis will do every bit of that and more. Imagine coming home, sitting by your personal waterfall while it melts your stress away. The perfect setting for yoga, meditation or gathering with friends. You will not find another backyard like this. Irrigation system for the entire yard will keep it looking green all summer long. Fully fenced with plenty of privacy created by a wall of trees. All of this within a sought after, quiet neighborhood, just minutes from the highway and your favorite places to eat and shop. Call asap to set-up a tour, this is your one chance to turn your dream into an address.
additional details
- Outside Features Fence,Lawn Sprinkler,Patio,Porch,Storage Shed
- Heating System Electric
- Cooling Central
- Fireplace Gas,Woodburning
- Garage 2 Car,Attached
- Total Baths 4
- Utilities 220 Volt Outlet,City Water,Sanitary Sewer,Storm Sewer
- Lot Dimensions 150 x 100
Room Dimensions
- Entry Room: 6 x 13 (Main)
- Living Room: 13 x 18 (Main)
- Dining Room: 11 x 12 (Main)
- Family Room: 13 x 21 (Main)
- Eat In Kitchen: 9 x 9 (Main)
- Kitchen: 9 x 12 (Main)
- Utility Room: 11 x 12 (Main)
- Primary Bedroom: 13 x 18 (Main)
- Bedroom: 11 x 16 (Main)
- Bedroom: 11 x 15 (Main)
- Florida Room: 12 x 21 (Main)
Virtual Tour
Great Schools in this area
similar Properties
1422 Possum Run Court
Welcome to this beautifully maintained and thought...
More Details
$400,000

- Office : 937-426-6060
- Mobile : 937-470-7999
- Fax :937-306-1804

My team and I are here to assist you. We value your time. Contact us for prompt service.
Mortgage Calculator
This is your principal + interest payment, or in other words, what you send to the bank each month. But remember, you will also have to budget for homeowners insurance, real estate taxes, and if you are unable to afford a 20% down payment, Private Mortgage Insurance (PMI). These additional costs could increase your monthly outlay by as much 50%, sometimes more.
 Courtesy: Keller Williams Advisors Rlty (937) 848-6255 Mark A Freeman
Courtesy: Keller Williams Advisors Rlty (937) 848-6255 Mark A Freeman
Data relating to real estate for sale on this web site comes in part from the IDX Program of the Dayton Area Board of Realtors. IDX information is provided exclusively for consumers' personal, non-commercial use and may not be used for any purpose other than to identify prospective properties consumers may be interested in purchasing.
Information is deemed reliable but is not guaranteed.
![]() © 2025 Esther North. All rights reserved | Design by FlyerMaker Pro | admin
© 2025 Esther North. All rights reserved | Design by FlyerMaker Pro | admin













































































