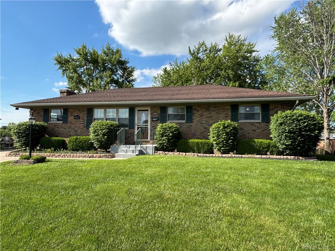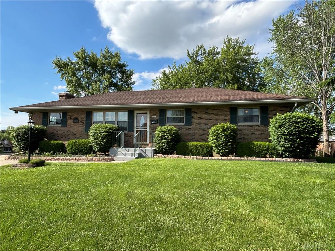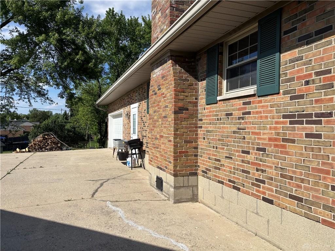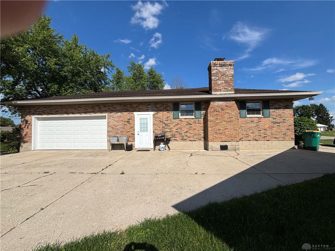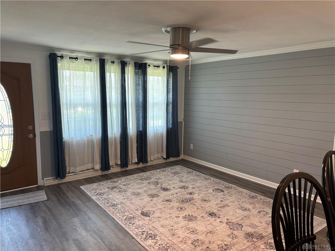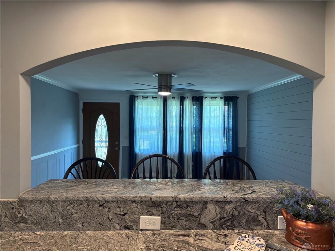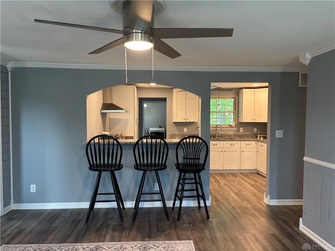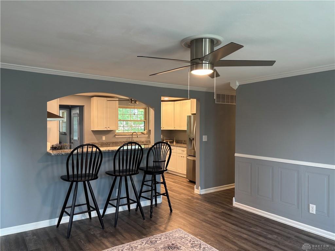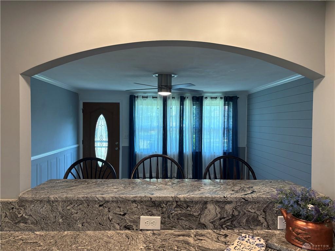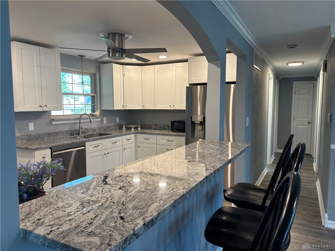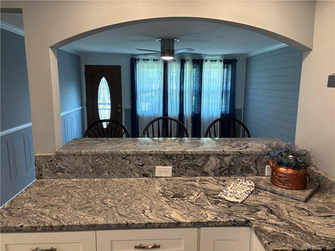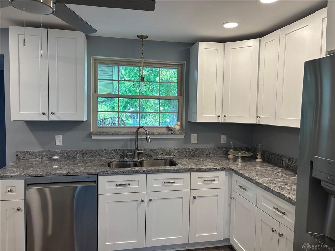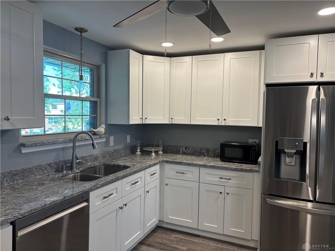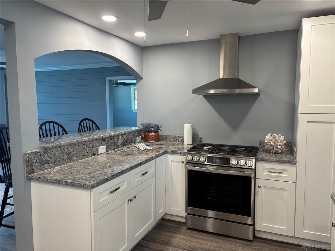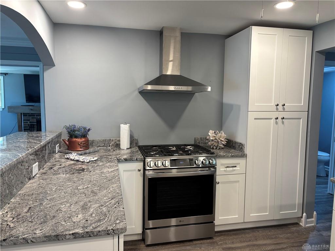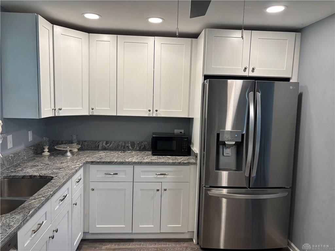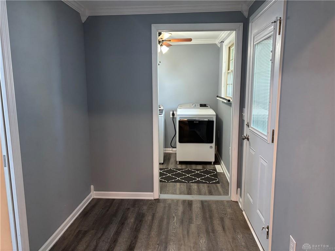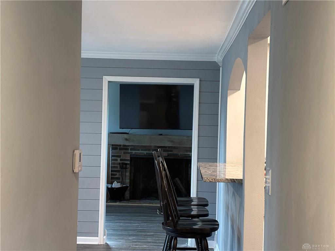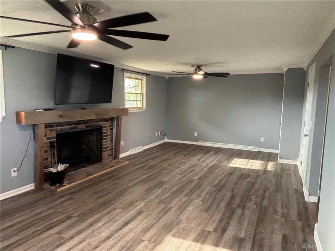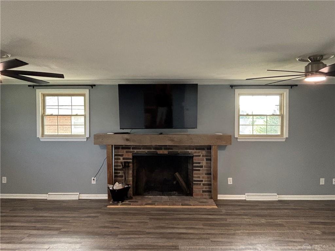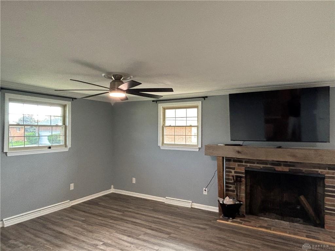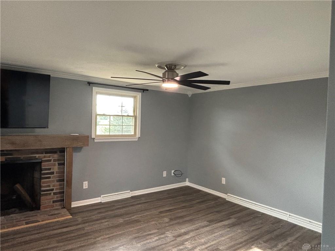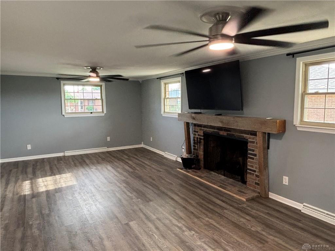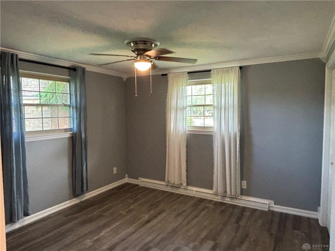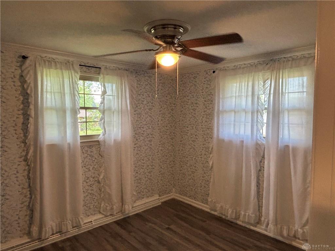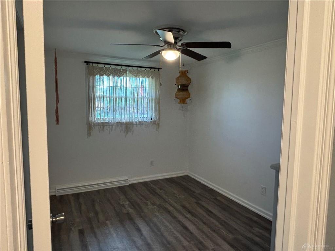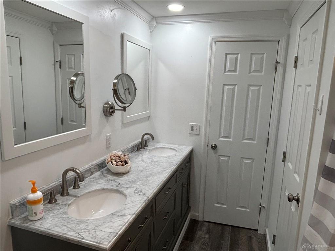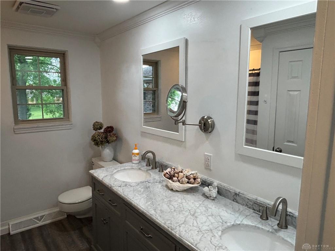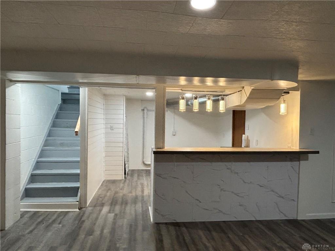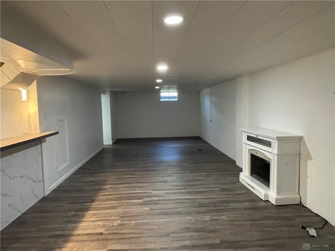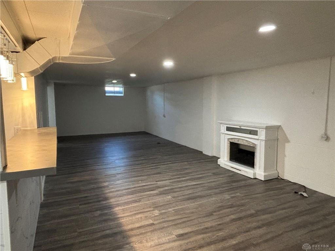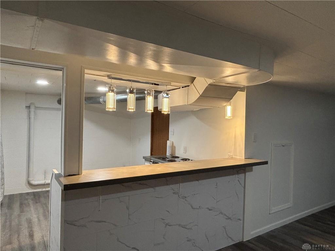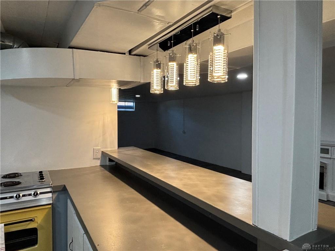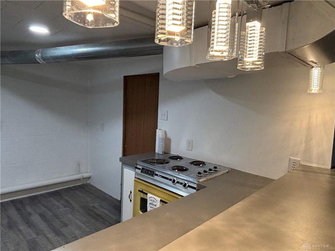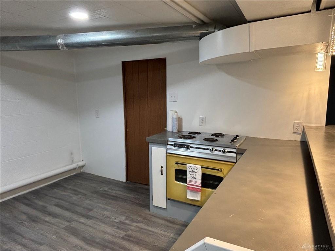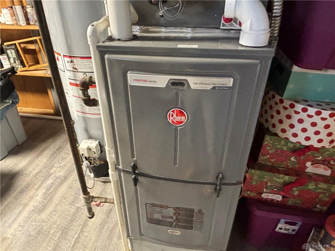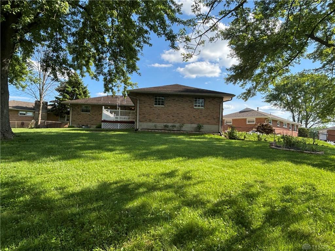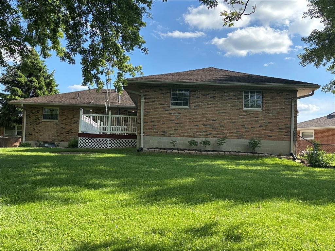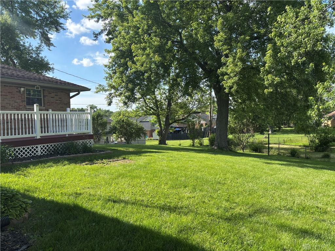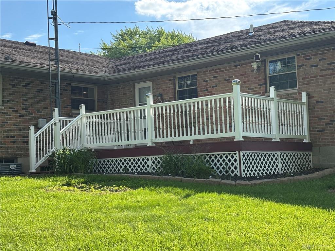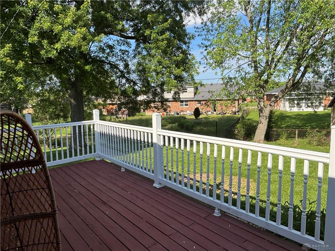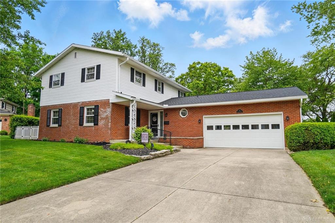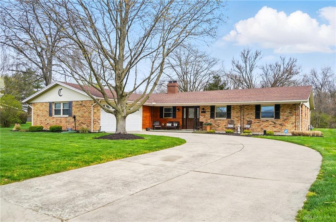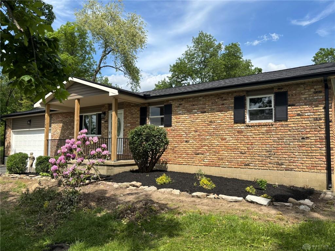Marketing Remarks
Here’s the all-brick, single-story ranch you’ve been waiting for! Completely remodeled and move-in ready, this beautiful home offers stylish updates, flexible living spaces, and room for everyone. Inside, you’ll find a versatile front room that can be used as a formal living area, a dining space, or both—depending on your lifestyle. The stunning new kitchen features white cabinetry, granite countertops, and an arched bar with seating for casual, everyday dining. The spacious family room offers even more flexibility, with a cozy wood-burning fireplace and plenty of room to accommodate both lounging and a larger dining table if desired. Whether you prefer casual meals at the kitchen bar, a formal setup in the front room, or family-style dining near the fire, this home adapts to your needs—without sacrificing comfort or space. You’ll also find three well-sized bedrooms and two beautifully updated full baths, including a luxurious main bath with double sinks and an upgraded vanity. Off the kitchen is a convenient main-level laundry room and a second full bath with a walk-in shower. Need even more space? Head to the full basement featuring a huge 37x13 rec room, a wet bar with a mini kitchen, and an additional finished room perfect for a home office, gym, 4th bedroom or guest space. It’s ideal for movie nights, game day gatherings, or creating the ultimate man cave. A unique side-load garage adds curb appeal and privacy, and the oversized fenced backyard and deck are perfect for entertaining. Recent updates include all-new luxury vinyl flooring, a new HVAC system (2022), and a water heater (2023). Come see this rare gem tucked away in a private cul-de-sac with only eight other lucky neighbors!
additional details
- Heating System Natural Gas
- Cooling Central
- Garage 2 Car
- Total Baths 2
- Lot Dimensions 76x120
Room Dimensions
- Living Room: 15 x 25 (Main)
- Dining Room: 14 x 16 (Main)
- Kitchen: 10 x 15 (Main)
- Bedroom: 12 x 12 (Main)
- Bedroom: 11 x 11 (Main)
- Bedroom: 9 x 12 (Main)
- Utility Room: 6 x 7 (Main)
- Rec Room: 13 x 37 (Lower Level)
- Other: 12 x 15 (Lower Level)
Great Schools in this area
similar Properties
701 Hartford Drive
A move-in ready home you can enjoy both inside and...
More Details
$329,900
1960 Old Coach Road
If youre looking for spacious, true one-floor liv...
More Details
$325,000
2186 Ridge Road
Imagine relaxing on your covered front porch, watc...
More Details
$325,000

- Office : 937-426-6060
- Mobile : 937-470-7999
- Fax :937-306-1804

My team and I are here to assist you. We value your time. Contact us for prompt service.
Mortgage Calculator
This is your principal + interest payment, or in other words, what you send to the bank each month. But remember, you will also have to budget for homeowners insurance, real estate taxes, and if you are unable to afford a 20% down payment, Private Mortgage Insurance (PMI). These additional costs could increase your monthly outlay by as much 50%, sometimes more.
 Courtesy: Lagonda Creek Real Estate LLC (937) 342-9995 Kellee Markwell
Courtesy: Lagonda Creek Real Estate LLC (937) 342-9995 Kellee Markwell
Data relating to real estate for sale on this web site comes in part from the IDX Program of the Dayton Area Board of Realtors. IDX information is provided exclusively for consumers' personal, non-commercial use and may not be used for any purpose other than to identify prospective properties consumers may be interested in purchasing.
Information is deemed reliable but is not guaranteed.
![]() © 2025 Esther North. All rights reserved | Design by FlyerMaker Pro | admin
© 2025 Esther North. All rights reserved | Design by FlyerMaker Pro | admin
