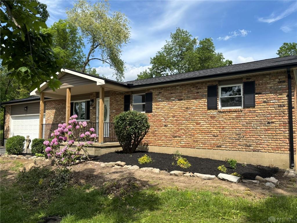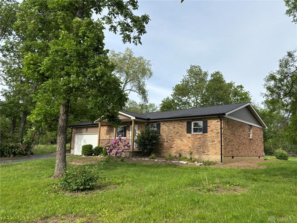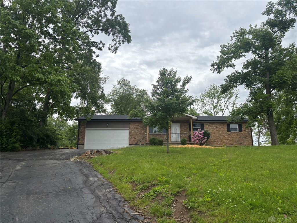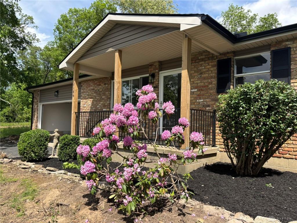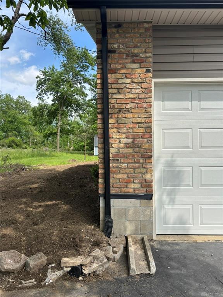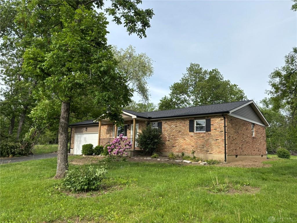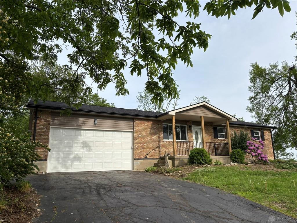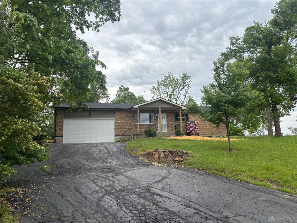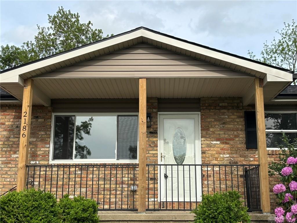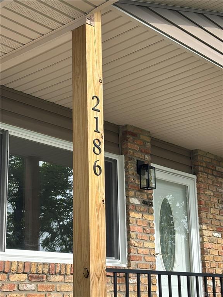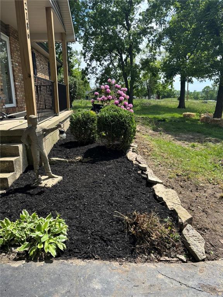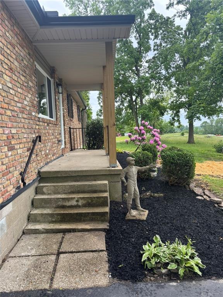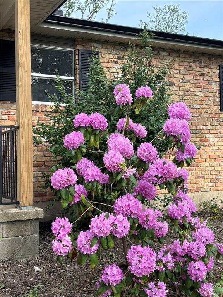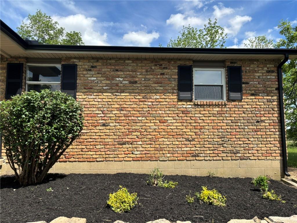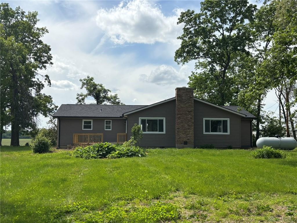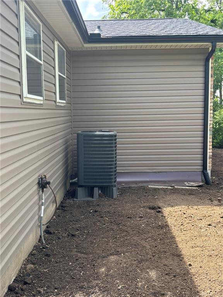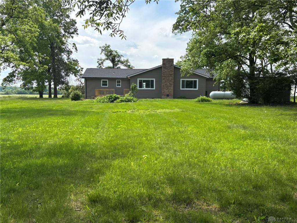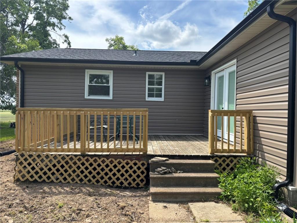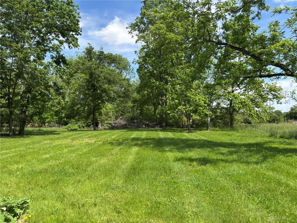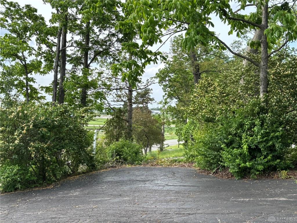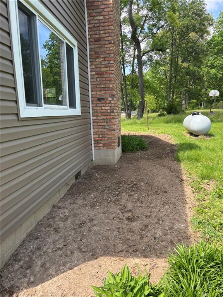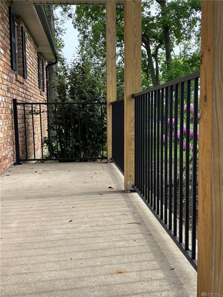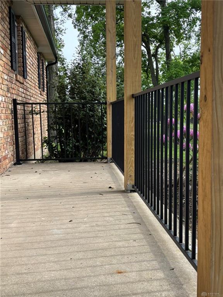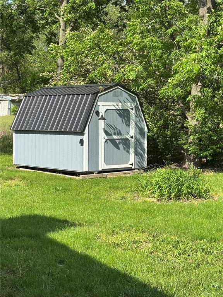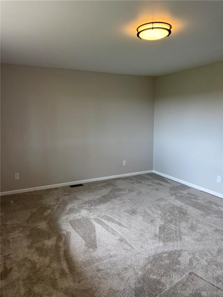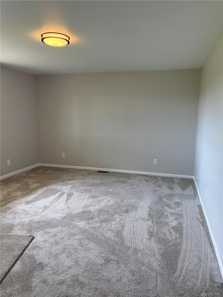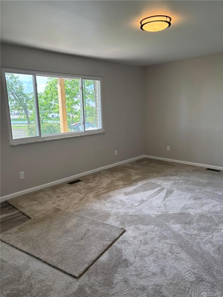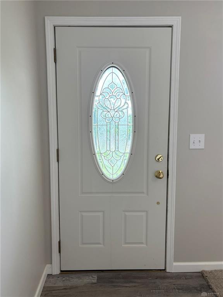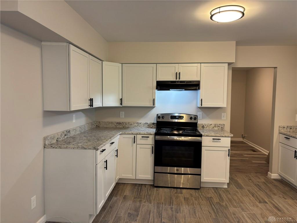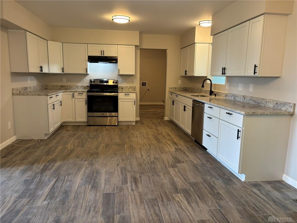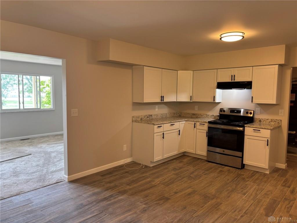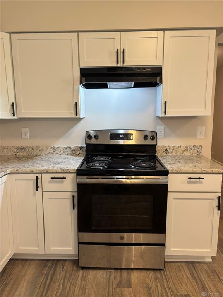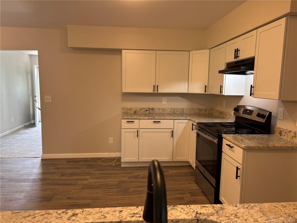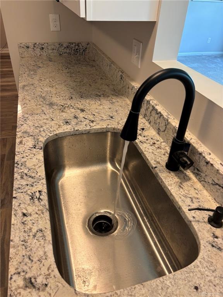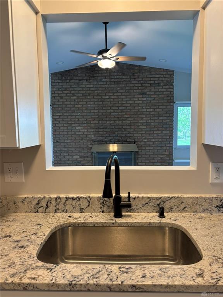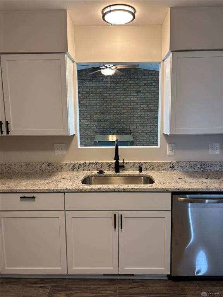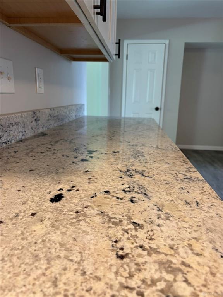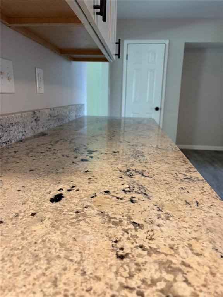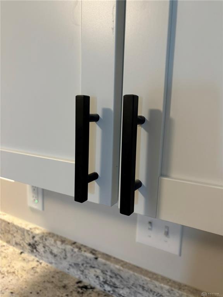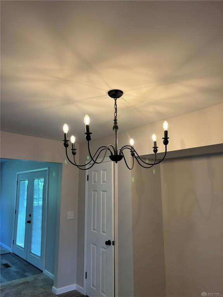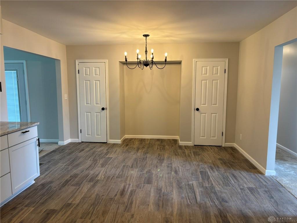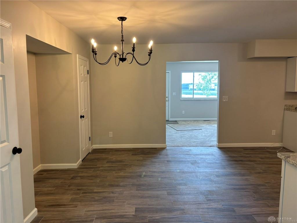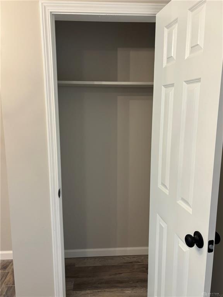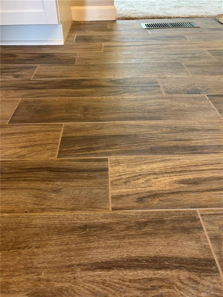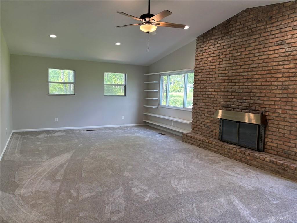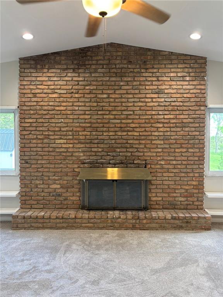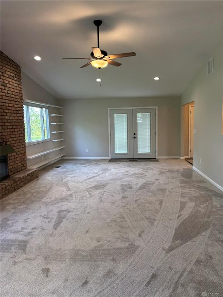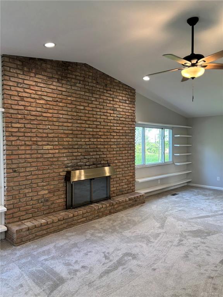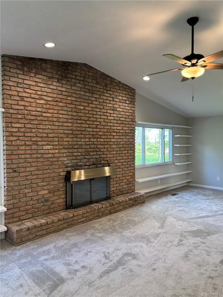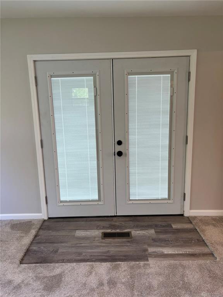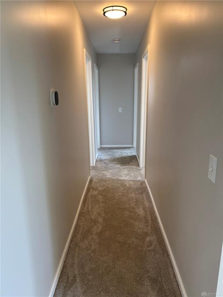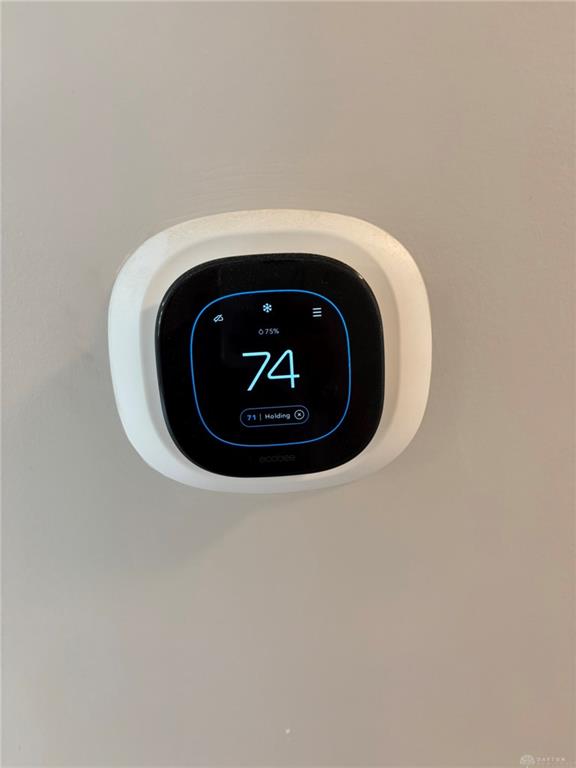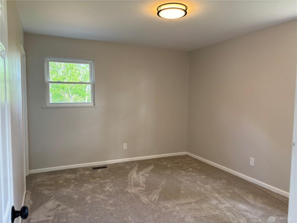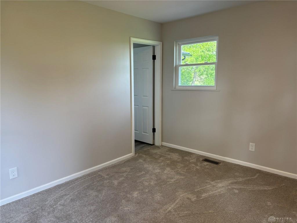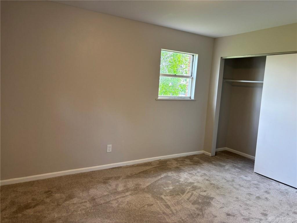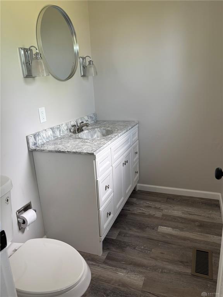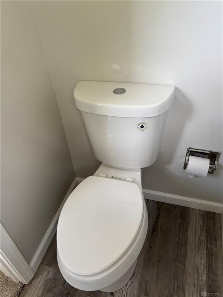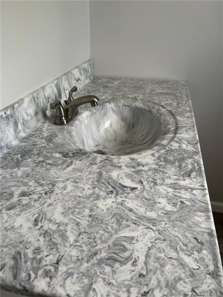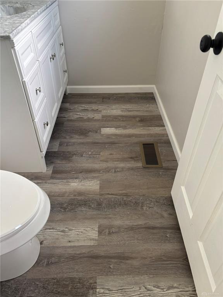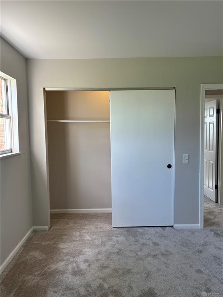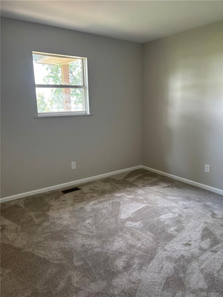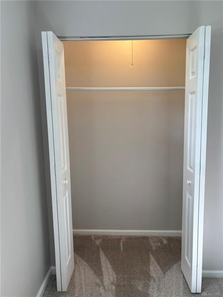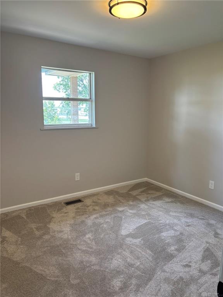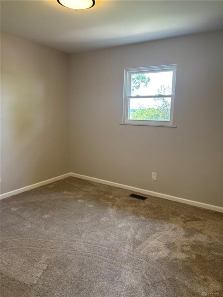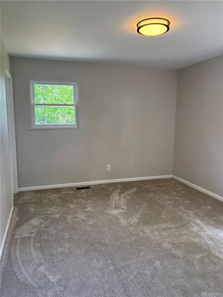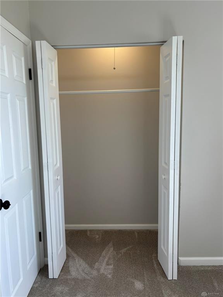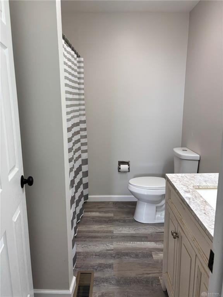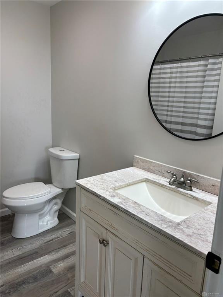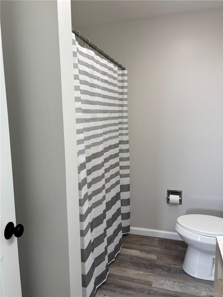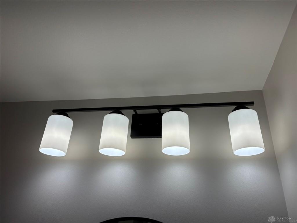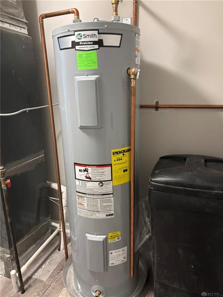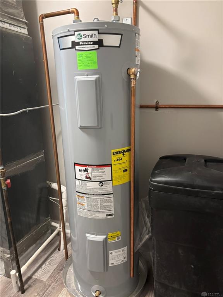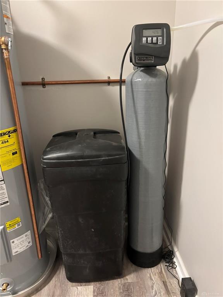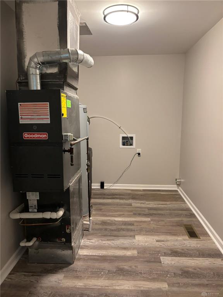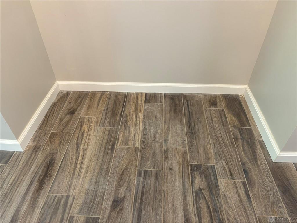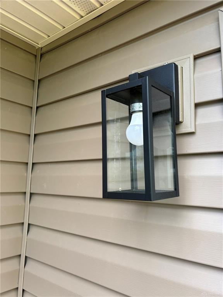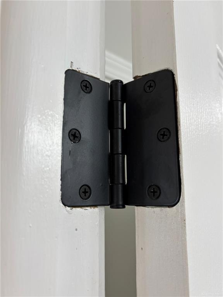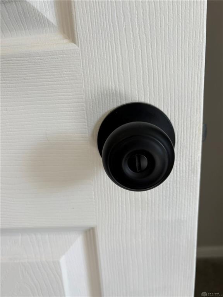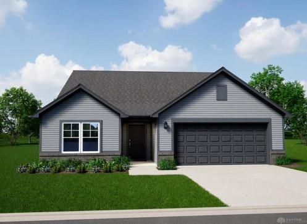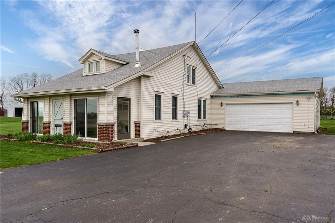Marketing Remarks
Imagine relaxing on your covered front porch, watching a beautiful sunset - that's the everyday experience awaiting you at this beautifully updated 3-bedroom, 1.5-bath home in Springfield Township. From curb appeal to cozy interior, this classic Chicago brick home offers both modern convenience and timeless charm. You'll immediately notice the attention to detail, starting with the fresh landscaping and striking new black gutters and downspouts. Recent major exterior improvements include a complete roof and truss system replacement, providing peace of mind for years to come. New vinyl siding and coordinating soffits enhance the home's exterior, while a new insulated garage door with keypad entry adds both security and convenience. The heart of the home is undoubtedly the updated kitchen/dining room combo, designed for both functionality and beauty with new white shaker cabinets, a stunning granite countertop with undermount sink, touch-free faucet, and stainless steel range and dishwasher. A convenient pantry and coat closet complete this welcoming space. The durable tile flooring is perfect for busy family life. But the true showstopper is the expansive family room. With soaring vaulted ceilings, recessed LED lighting, and a stunning wood-burning fireplace, this is a room designed for making memories. Step out onto the adjacent deck to enjoy the serene backyard - a true oasis with the added benefit of no rear neighbors! Rest easy knowing new 200 amp electric service, meter and wiring have been installed, alongside a new furnace, central air conditioning with a with a smart ECOBEE thermostat, a new hot water tank and water softener. Stylish and practical waterproof LVP flooring now graces the utility room, both bathrooms, and entryways. New French doors in the family room lead seamlessly to the deck, and fresh paint and trim throughout the home create a cohesive and inviting atmosphere. Minutes from I-70, 35 minutes to Downtown Dayton
additional details
- Outside Features Porch,Storage Shed
- Heating System Forced Air,Heat Pump,Propane
- Cooling Central
- Fireplace Woodburning
- Garage 2 Car,Attached,Opener
- Total Baths 2
- Utilities Propane (Rented),Septic,Well
- Lot Dimensions 0
Room Dimensions
- Living Room: 17 x 13 (Main)
- Eat In Kitchen: 14 x 21 (Main)
- Family Room: 15 x 31 (Main)
- Utility Room: 17 x 13 (Main)
- Bedroom: 11 x 14 (Main)
- Bedroom: 11 x 10 (Main)
- Bedroom: 11 x 10 (Main)
Great Schools in this area
similar Properties
221 Scorsese Street
The Chestnut with Bonus Room – 4 Bed, 3 Bath, 2,...
More Details
$349,990
4623 Springfield Xenia Road
The charm and grace in this home will amaze you fr...
More Details
$349,900
3877 St Paris Pike
Secluded Serenity Meets Modern Comfort! Nestled on...
More Details
$349,900

- Office : 937-426-6060
- Mobile : 937-470-7999
- Fax :937-306-1804

My team and I are here to assist you. We value your time. Contact us for prompt service.
Mortgage Calculator
This is your principal + interest payment, or in other words, what you send to the bank each month. But remember, you will also have to budget for homeowners insurance, real estate taxes, and if you are unable to afford a 20% down payment, Private Mortgage Insurance (PMI). These additional costs could increase your monthly outlay by as much 50%, sometimes more.
 Courtesy: Gathering Place Realty (937) 591-9271 Jennifer L Salyer
Courtesy: Gathering Place Realty (937) 591-9271 Jennifer L Salyer
Data relating to real estate for sale on this web site comes in part from the IDX Program of the Dayton Area Board of Realtors. IDX information is provided exclusively for consumers' personal, non-commercial use and may not be used for any purpose other than to identify prospective properties consumers may be interested in purchasing.
Information is deemed reliable but is not guaranteed.
![]() © 2025 Esther North. All rights reserved | Design by FlyerMaker Pro | admin
© 2025 Esther North. All rights reserved | Design by FlyerMaker Pro | admin
