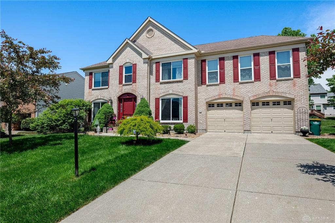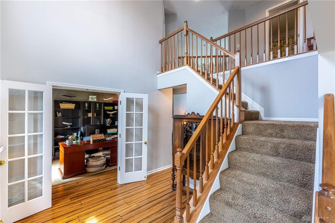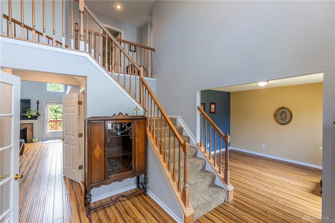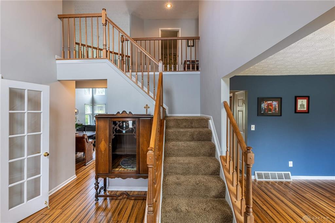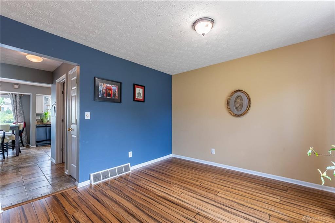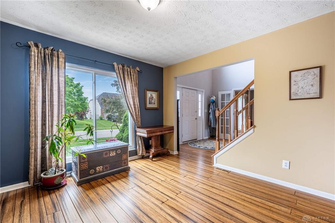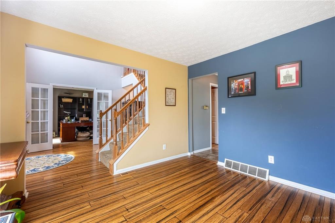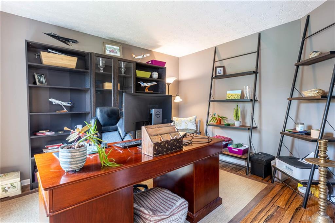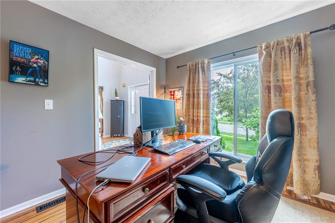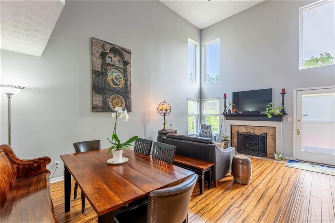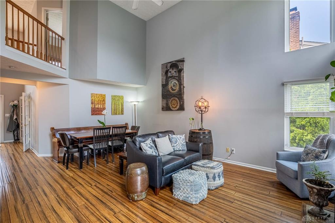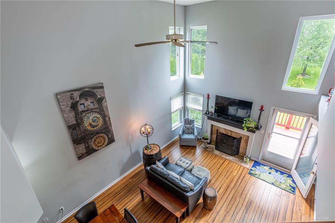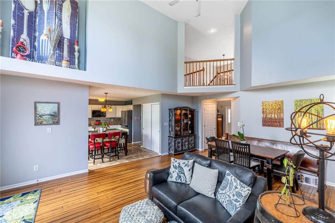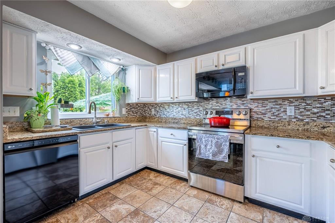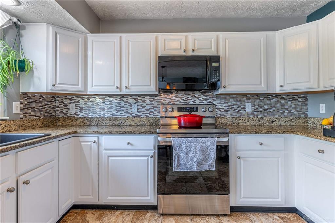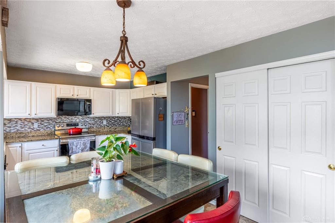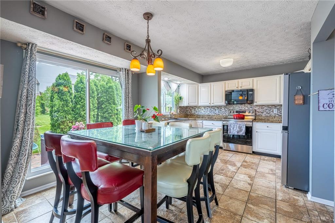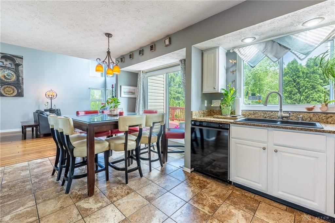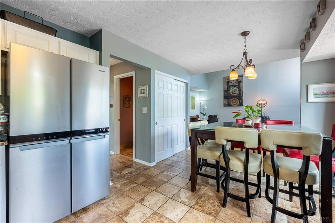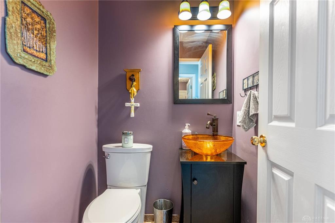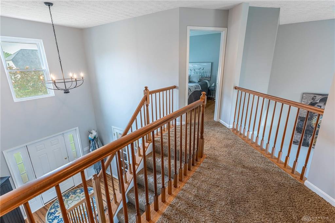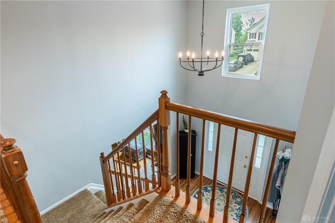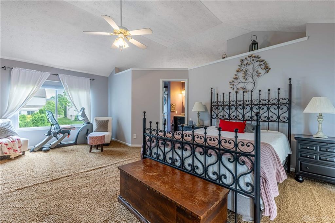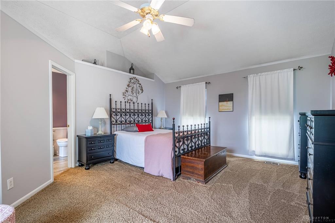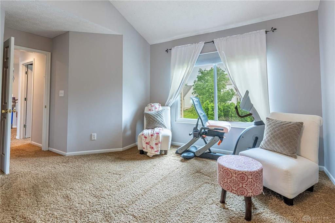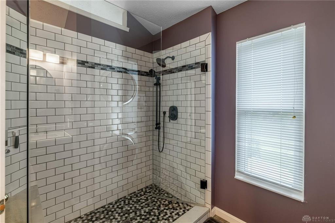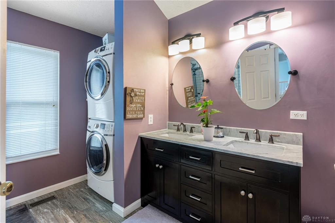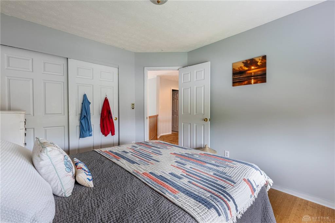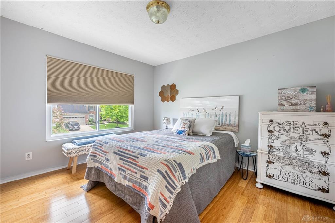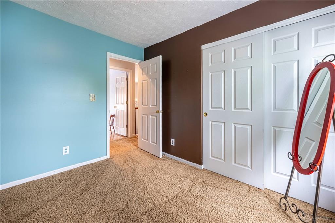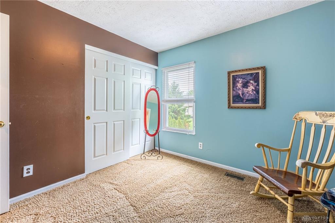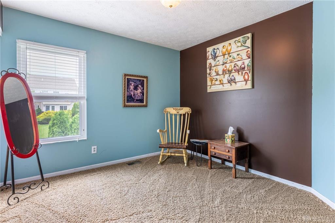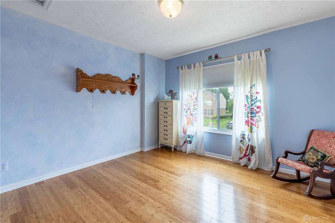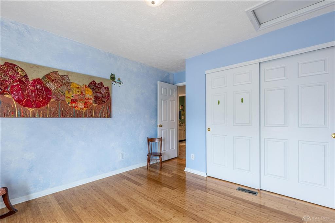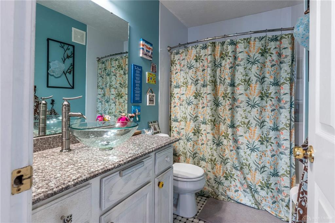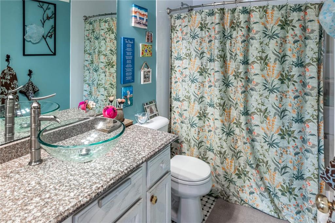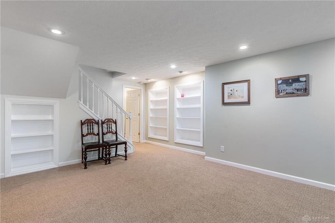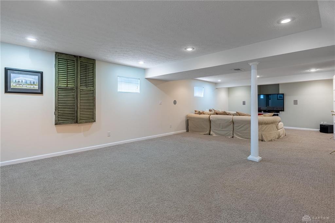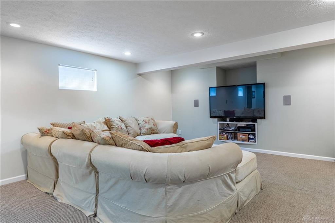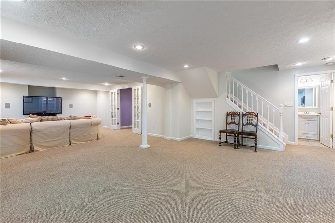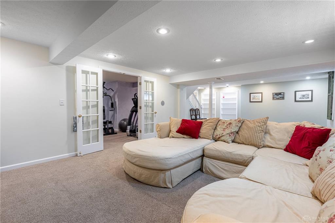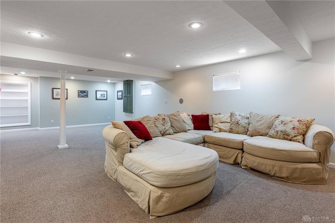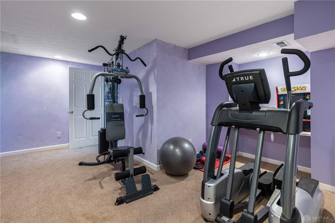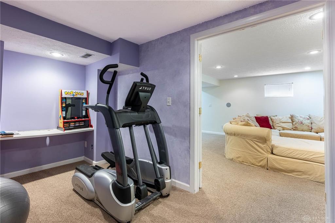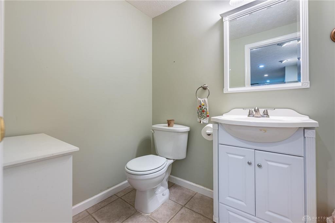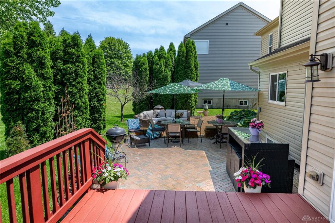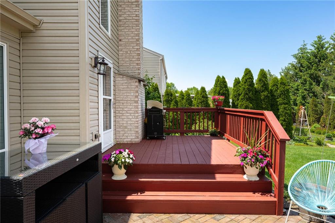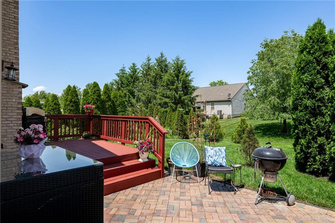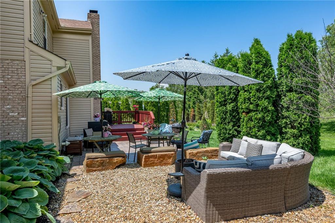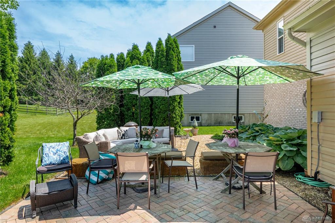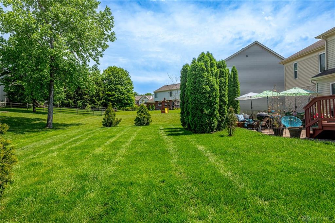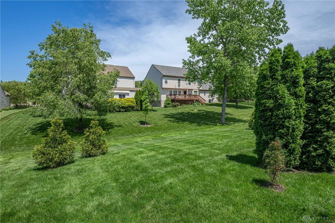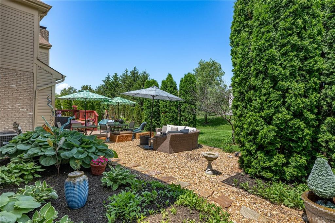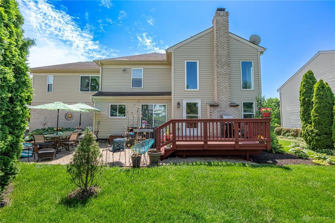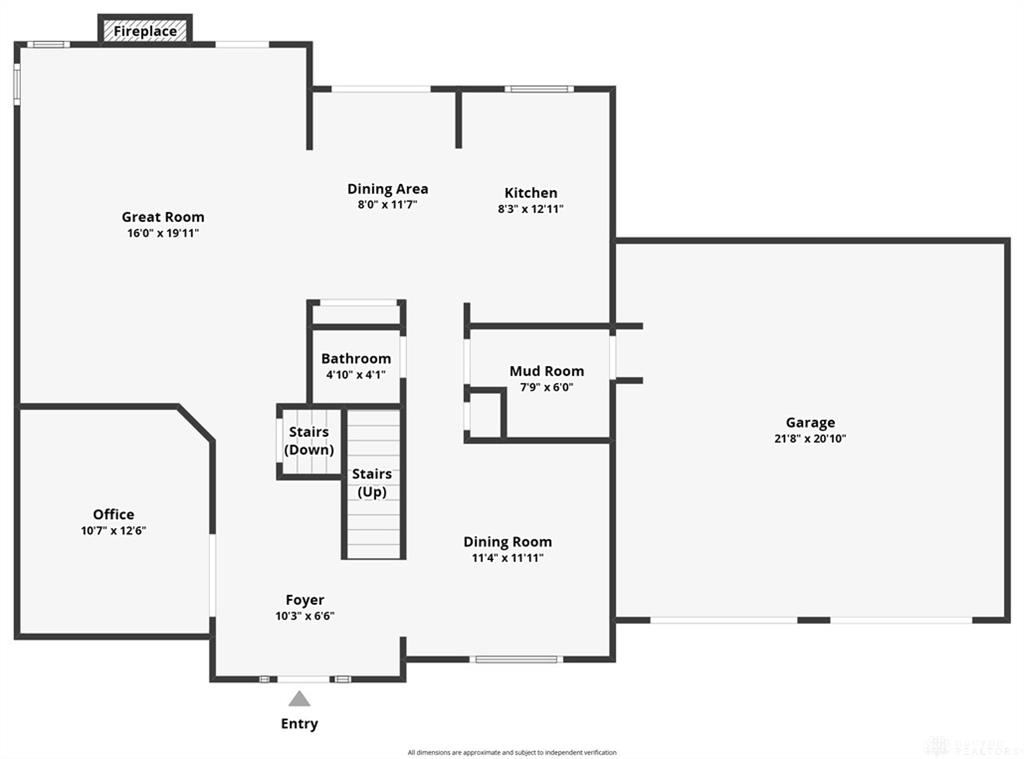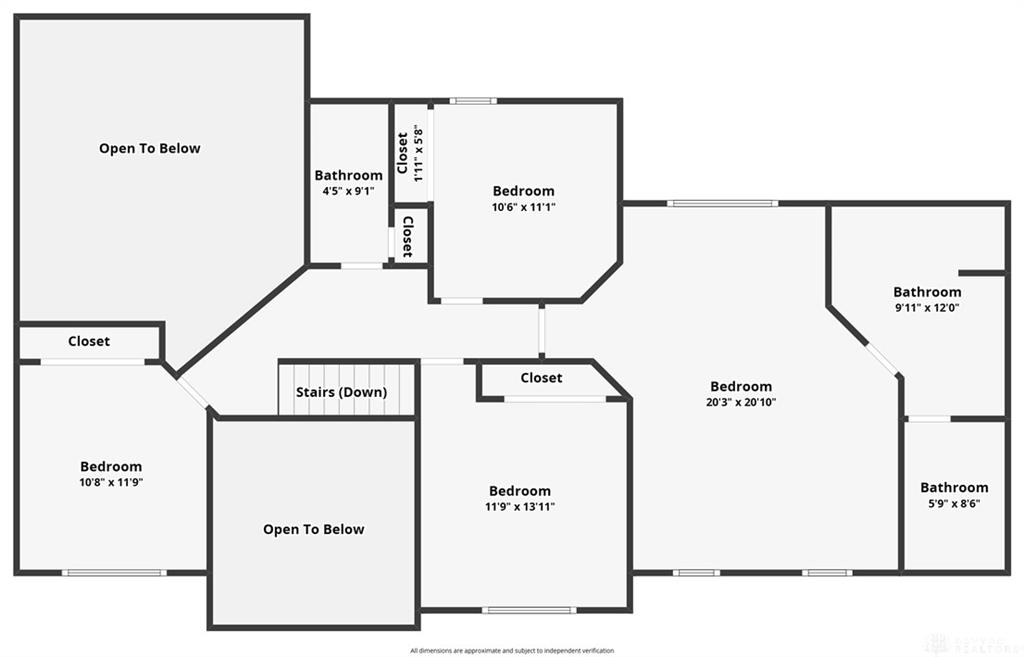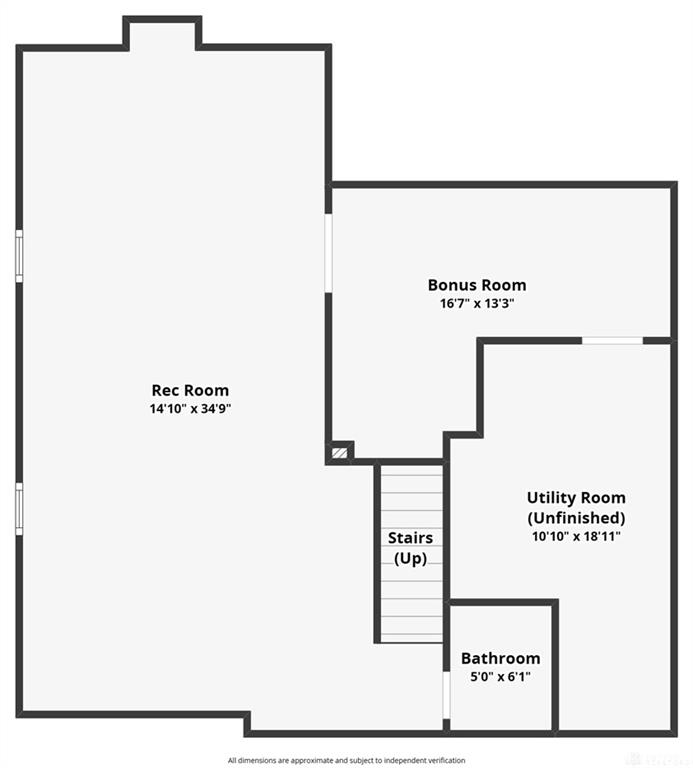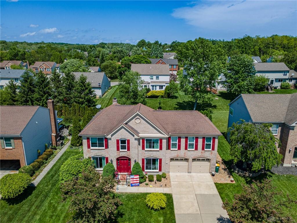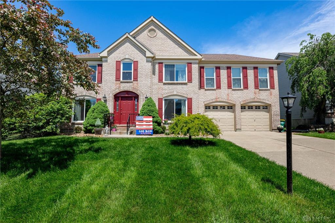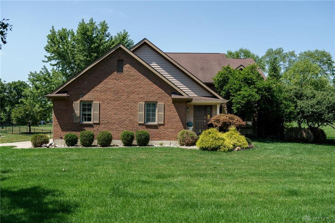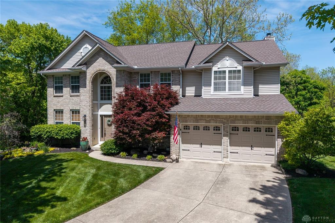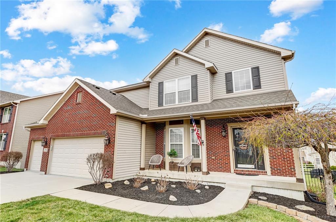3084 sq. ft.
4 baths
4 beds
$469,900 Price
934468 MLS#
Marketing Remarks
Welcome to your next chapter in this meticulously maintained, one-owner Drees home, ideally situated on a desirable cul-de-sac lot in the highly sought-after Fieldstone subdivision. This home offers an impressive 4 bedrooms, 2 full baths, and 2 half baths, providing ample space for comfortable living and entertaining. Step inside and be greeted by a grand two-story foyer featuring an open railing. To your right, the formal dining room offers a versatile space, easily convertible into a flex room to suit your needs. To the left, double entry doors open to a dedicated home office, perfect for productivity. The heart of the home is the stunning two-story great room, bathed in natural light from abundant windows and centered around a cozy gas fireplace – ideal for gatherings. This open-concept space flows seamlessly into the breakfast area and a beautifully appointed kitchen, gleaming granite countertops, abundant cabinetry, and a pantry. Beyond spacious, the owner's bedroom offers a dedicated sitting area and vaulted ceilings. The recently updated owner's bath is a true highlight, featuring a newer vanity, mirrors, refreshed lighting, a stylish subway tile shower, and even its own separate laundry hookup for ultimate convenience. The second floor is completed by three additional spacious bedrooms, each with ample closet space. The entertaining continues in the full finished basement, with a huge recreation room, bonus room, charming built-in bookcases, and recessed lighting, extra storage space, all complemented by a convenient half bath. Outside, enjoy your inviting deck and paver patio, surrounded by mature privacy trees and low-maintenance landscaping. Beyond your doorstep, the Fieldstone offers a community pool, and you're just minutes from the charm of downtown Springboro, with its array of shopping, dining, and nearby Lovely's local farm market. HVAC (2013) Roof (2011) Water Heater (2025) Windows and siding (2021) Your new home awaits, call today!
additional details
- Outside Features Deck,Patio
- Heating System Forced Air,Natural Gas
- Cooling Central
- Garage 2 Car,Attached,Opener
- Total Baths 4
- Utilities City Water,Natural Gas
- Lot Dimensions .2324
Room Dimensions
- Entry Room: 6 x 10 (Main)
- Great Room: 16 x 20 (Main)
- Dining Room: 11 x 12 (Main)
- Kitchen: 8 x 13 (Main)
- Eat In Kitchen: 8 x 11 (Main)
- Primary Bedroom: 20 x 20 (Second)
- Bedroom: 11 x 13 (Second)
- Bedroom: 10 x 11 (Second)
- Bedroom: 10 x 11 (Second)
- Rec Room: 14 x 34 (Basement)
- Bonus Room: 13 x 16 (Basement)
Virtual Tour
Great Schools in this area
similar Properties
7569 Stone Ridge Drive
New upstairs carpet being installed! Over 3,300 sq...
More Details
$489,900
70 Clay Manor Court
You have found your dream home! Nestled on a quiet...
More Details
$489,900
170 Pugh Drive
BRAND NEW ROOF INSTALLED 4/9/2025! BRAND NEW SIDIN...
More Details
$485,000

- Office : 937-426-6060
- Mobile : 937-470-7999
- Fax :937-306-1804

My team and I are here to assist you. We value your time. Contact us for prompt service.
Mortgage Calculator
This is your principal + interest payment, or in other words, what you send to the bank each month. But remember, you will also have to budget for homeowners insurance, real estate taxes, and if you are unable to afford a 20% down payment, Private Mortgage Insurance (PMI). These additional costs could increase your monthly outlay by as much 50%, sometimes more.
 Courtesy: Glasshouse Realty Group (937) 723-6974 Tan N Gray
Courtesy: Glasshouse Realty Group (937) 723-6974 Tan N Gray
Data relating to real estate for sale on this web site comes in part from the IDX Program of the Dayton Area Board of Realtors. IDX information is provided exclusively for consumers' personal, non-commercial use and may not be used for any purpose other than to identify prospective properties consumers may be interested in purchasing.
Information is deemed reliable but is not guaranteed.
![]() © 2025 Esther North. All rights reserved | Design by FlyerMaker Pro | admin
© 2025 Esther North. All rights reserved | Design by FlyerMaker Pro | admin
