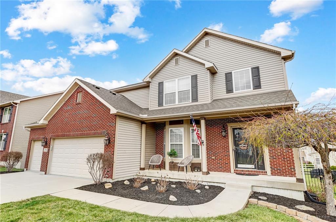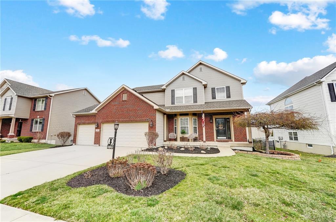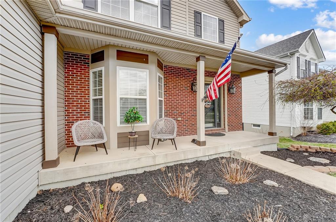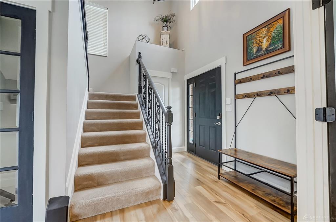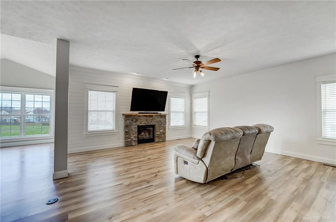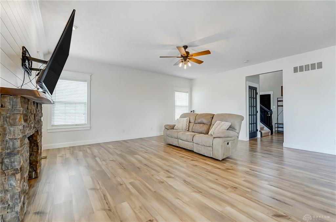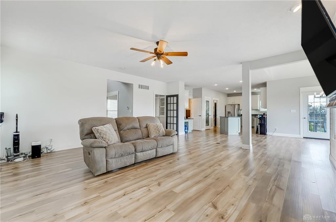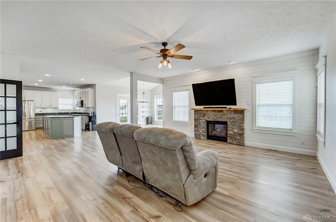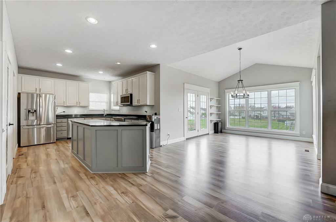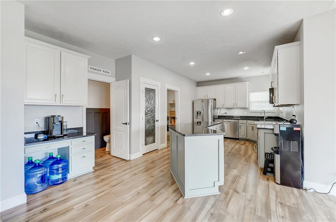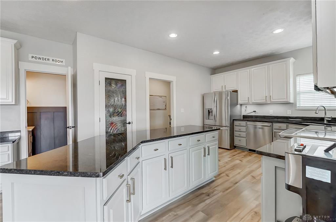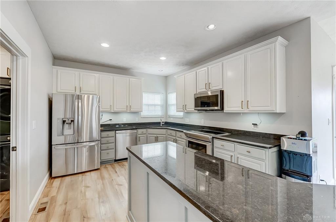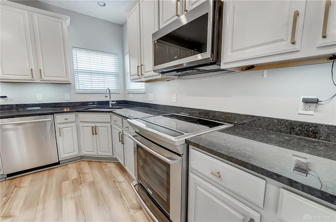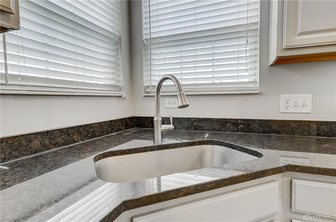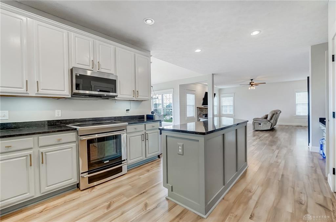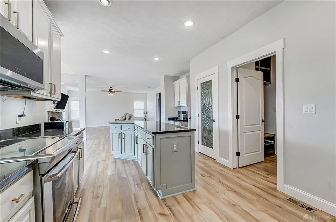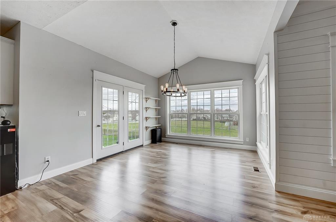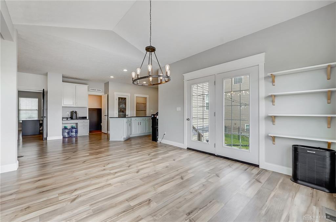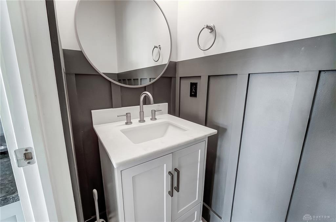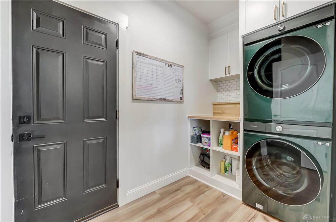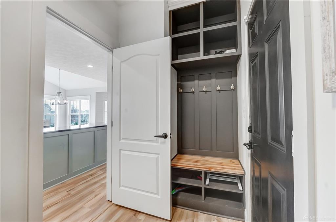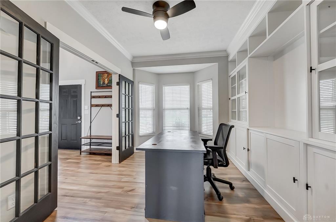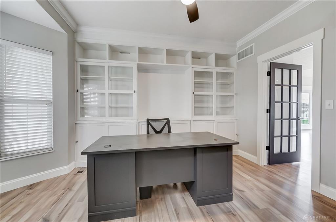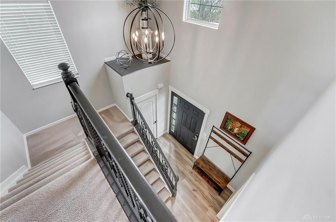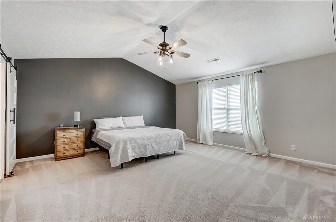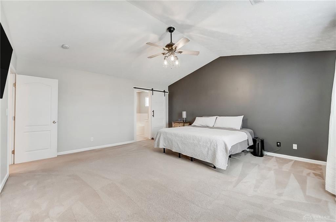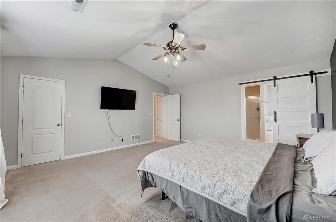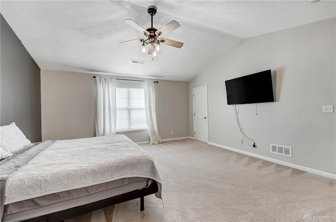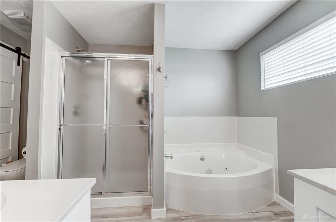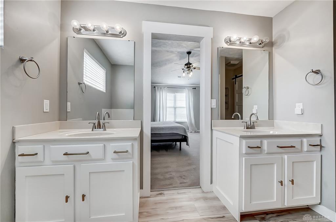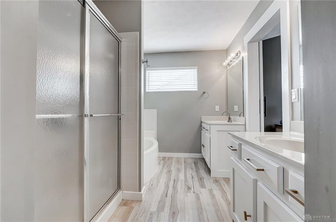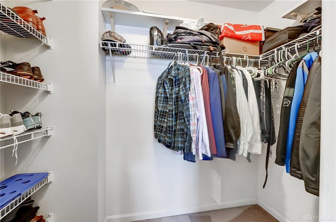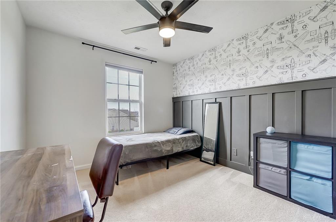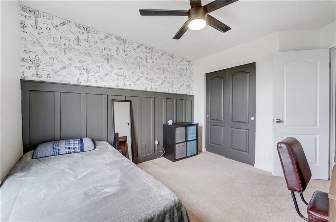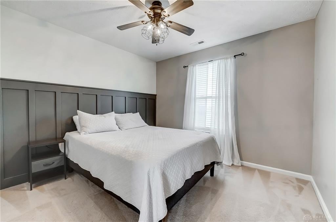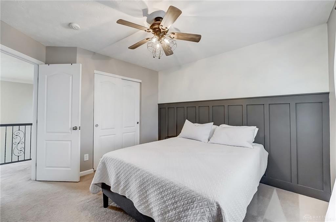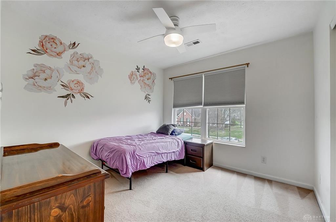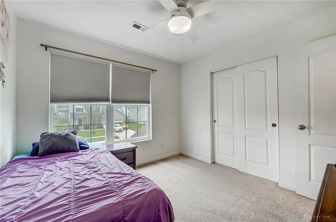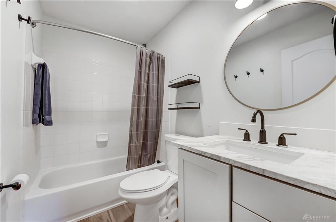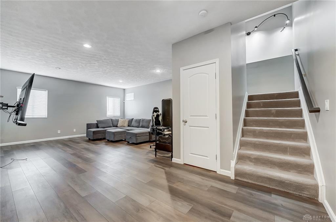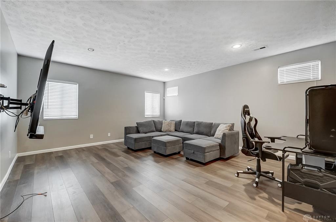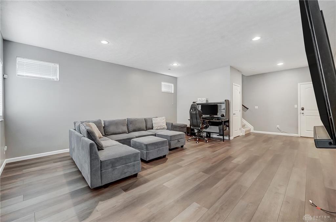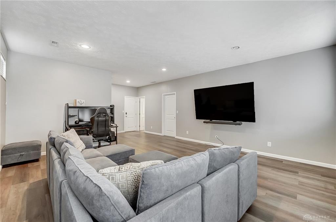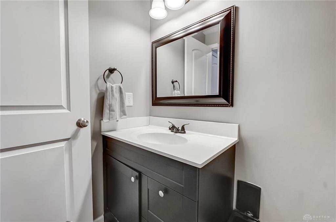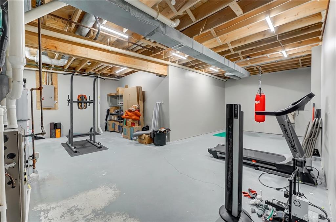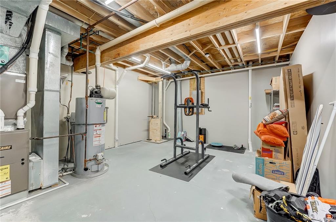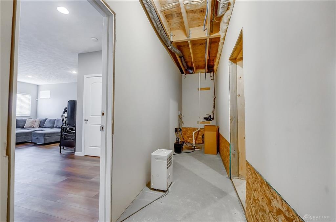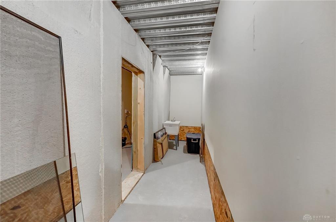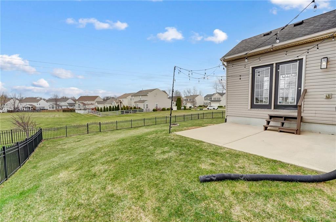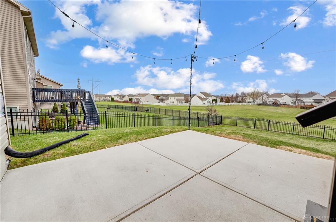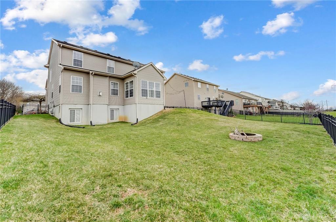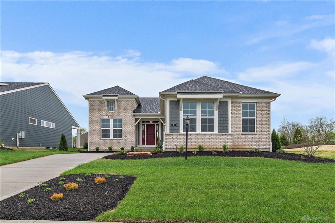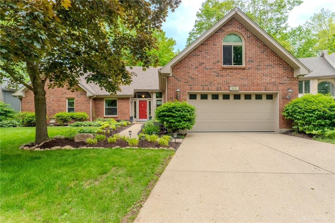2782 sq. ft.
4 baths
4 beds
$485,000 Price
930523 MLS#
Marketing Remarks
BRAND NEW ROOF INSTALLED 4/9/2025! BRAND NEW SIDING WILL INSTALLED BY 4/25/2025! Sellers hate to leave this gorgeous 4 BR/2 Full/2 Half Bath 2-Story Home w/Finished Daylight Basement. From the Covered Front Porch, enter the 2-Story Entry which leads to the dedicated Office with Newer Beautiful Custom Built-In Cabinets, French Doors and Crown Molding. Entire 1st Floor features 9' Ceilings, Newer LVP Flooring and Upgraded Trim. Appreciate the Open Floor Plan between the Great Room (w/Shiplap Wall/Stone FP & Gas Insert/Hand-Made Mantel), Kitchen (w/Granite/SS Appls/Island/Pantry) and Morning Room (surrounded by 3 Walls of Windows/Vaulted Ceilings/Patio Dr). View from the Morning Room is amazing, overlooking a green space behind the property. Just off the Kitchen is the Updated Guest Bathroom, as well as Laundry/Mudroom (w/Folding Counter/Tile Backsplash/Coat Hooks/Shoe Cubbies). Spacious 2nd Floor Primary Ensuite features Vaulted Ceilings, two Walk-In Closets, Dual Vanities, plus Newer LVP. 3 Add'l Bedrooms share the Hall Bath with Newer Raised Marble-Top Vanity, LVP flooring. Daylight Basement features 9' Ceilings, Large Finished Rec Room (w/Newer Paint, LVP Flooring), Half Bath, plus two Unfinished Spaces (nearly 750SF additional); one used as an Exercise Area (could be finished for a Theater Room, Guest BR, etc), and a second Unfinished Area to the front of the property, under the Front Porch (Sellers were told it may be a Tornado Room). Huge 3-Car Garage and large Driveway for additional parking. Backyard is Fenced in with desirable Black Aluminum Fencing. New since purchase: Roof, Siding, HVAC/AC, Superior Indoor Air Quality System (eliminates smells, sanitizers air when blower is on, kills germs), Smart Samsung Washer and Dryer (download app to your phone), Smart Microwave (download app to your phone), Sump Pump with Battery Backup, Front Walkway Concrete Lifted, Finished Rec Room Flooring and Paint. HOA includes Pool, Clubhouse, Play Area! Must see!
additional details
- Outside Features Cable TV,Fence,Patio,Porch
- Heating System Natural Gas
- Cooling Central
- Fireplace Gas,One
- Garage 3 Car,Attached
- Total Baths 4
- Utilities 220 Volt Outlet,City Water,Sanitary Sewer
- Lot Dimensions 0.20AC
Room Dimensions
- Entry Room: 5 x 10 (Main)
- Study/Office: 10 x 14 (Main)
- Great Room: 19 x 19 (Main)
- Kitchen: 11 x 25 (Main)
- Breakfast Room: 12 x 15 (Main)
- Utility Room: 5 x 10 (Main)
- Primary Bedroom: 16 x 17 (Second)
- Bedroom: 11 x 11 (Second)
- Bedroom: 10 x 11 (Second)
- Bedroom: 10 x 10 (Second)
- Rec Room: 17 x 19 (Lower Level)
Virtual Tour
Great Schools in this area
similar Properties
5 Annie Grove Lane
Gorgeous new Morgan Coastal Cottage plan in beauti...
More Details
$509,900
849 Wind Bluff
As you arrive at the end of a peaceful cul-de-sac,...
More Details
$500,000
3513 Black Squirrel Way
“Move-In” ready! Springboro Schools located in...
More Details
$495,000

- Office : 937-426-6060
- Mobile : 937-470-7999
- Fax :937-306-1804

My team and I are here to assist you. We value your time. Contact us for prompt service.
Mortgage Calculator
This is your principal + interest payment, or in other words, what you send to the bank each month. But remember, you will also have to budget for homeowners insurance, real estate taxes, and if you are unable to afford a 20% down payment, Private Mortgage Insurance (PMI). These additional costs could increase your monthly outlay by as much 50%, sometimes more.
 Courtesy: BHHS Professional Realty (937) 436-9494 Stephanie Armacost
Courtesy: BHHS Professional Realty (937) 436-9494 Stephanie Armacost
Data relating to real estate for sale on this web site comes in part from the IDX Program of the Dayton Area Board of Realtors. IDX information is provided exclusively for consumers' personal, non-commercial use and may not be used for any purpose other than to identify prospective properties consumers may be interested in purchasing.
Information is deemed reliable but is not guaranteed.
![]() © 2025 Esther North. All rights reserved | Design by FlyerMaker Pro | admin
© 2025 Esther North. All rights reserved | Design by FlyerMaker Pro | admin
