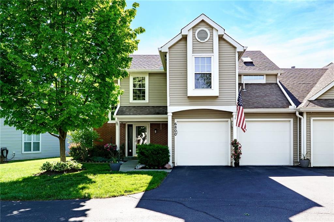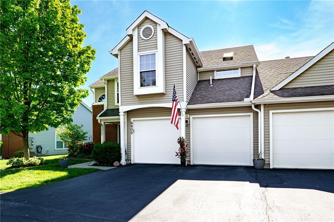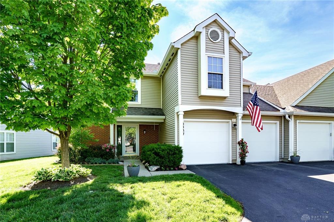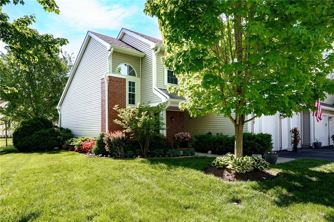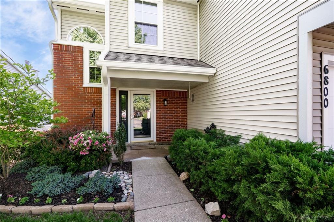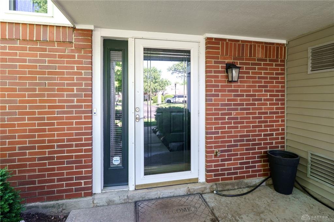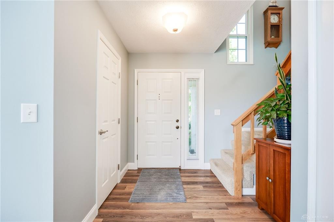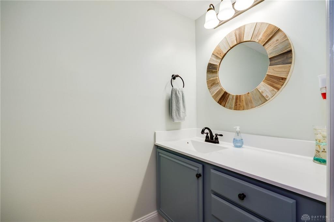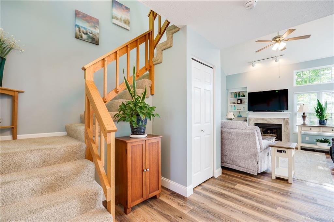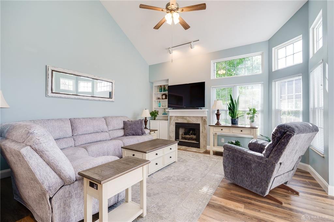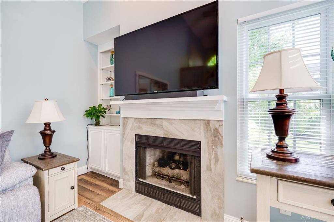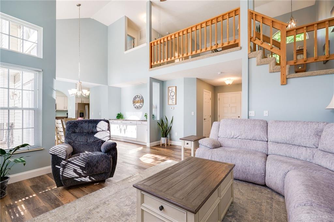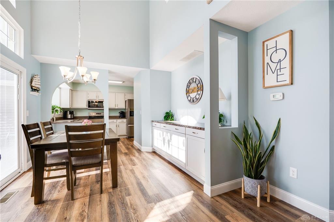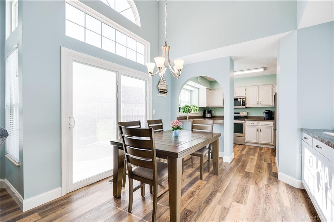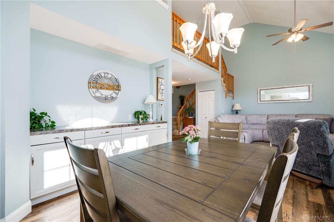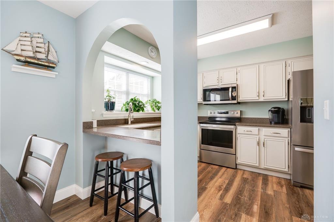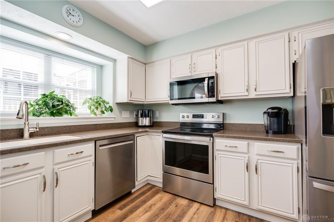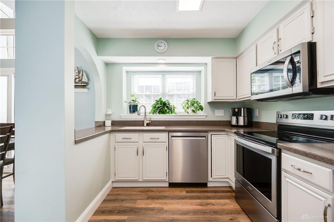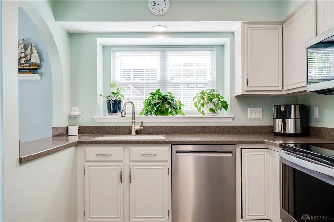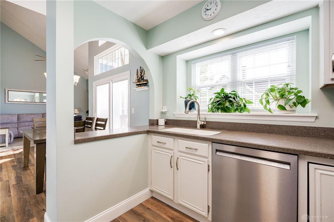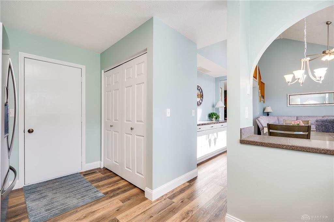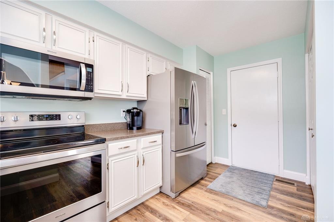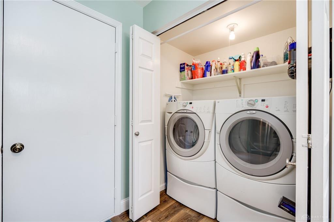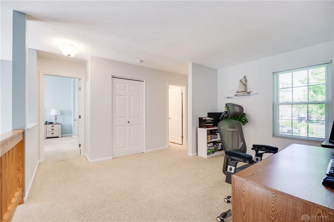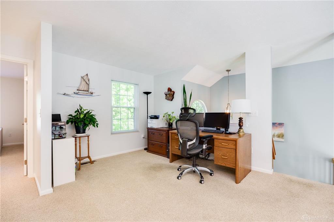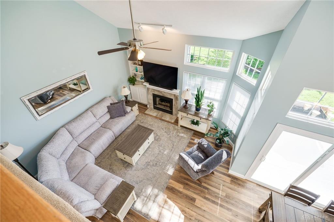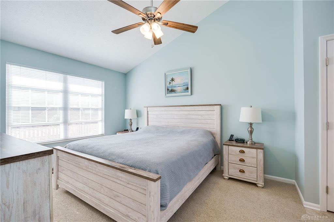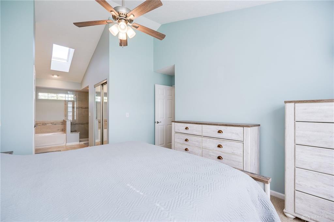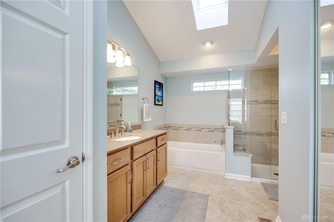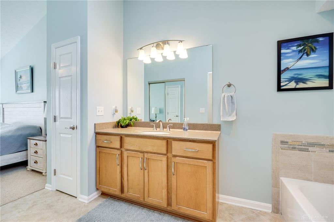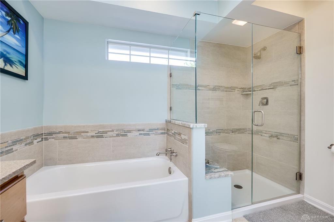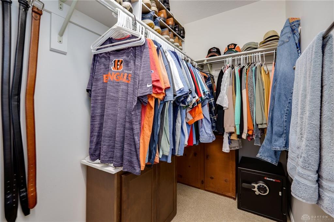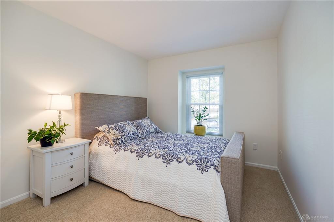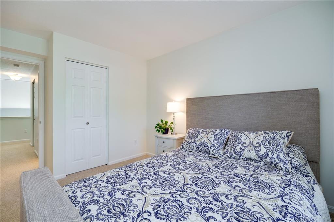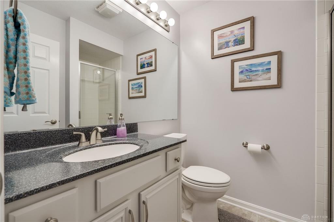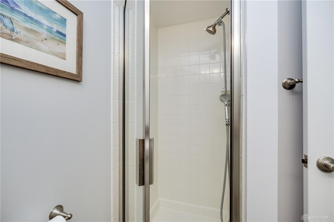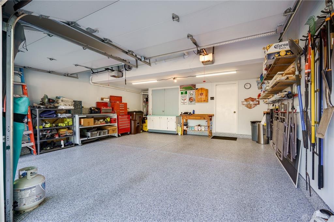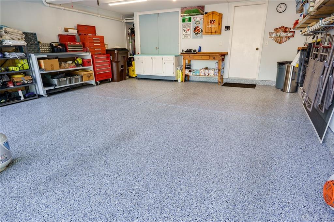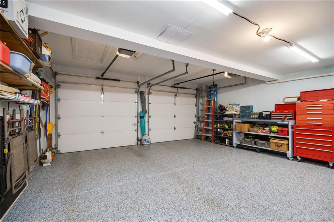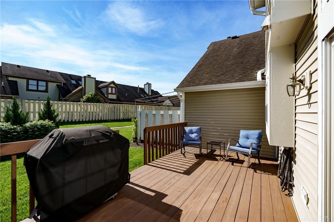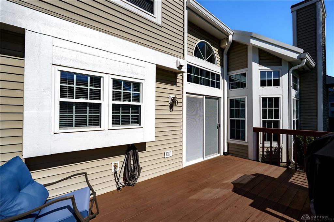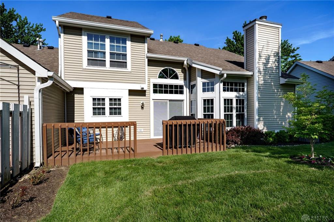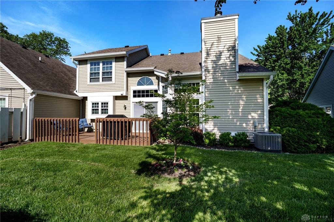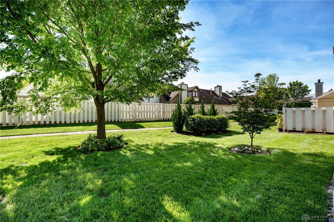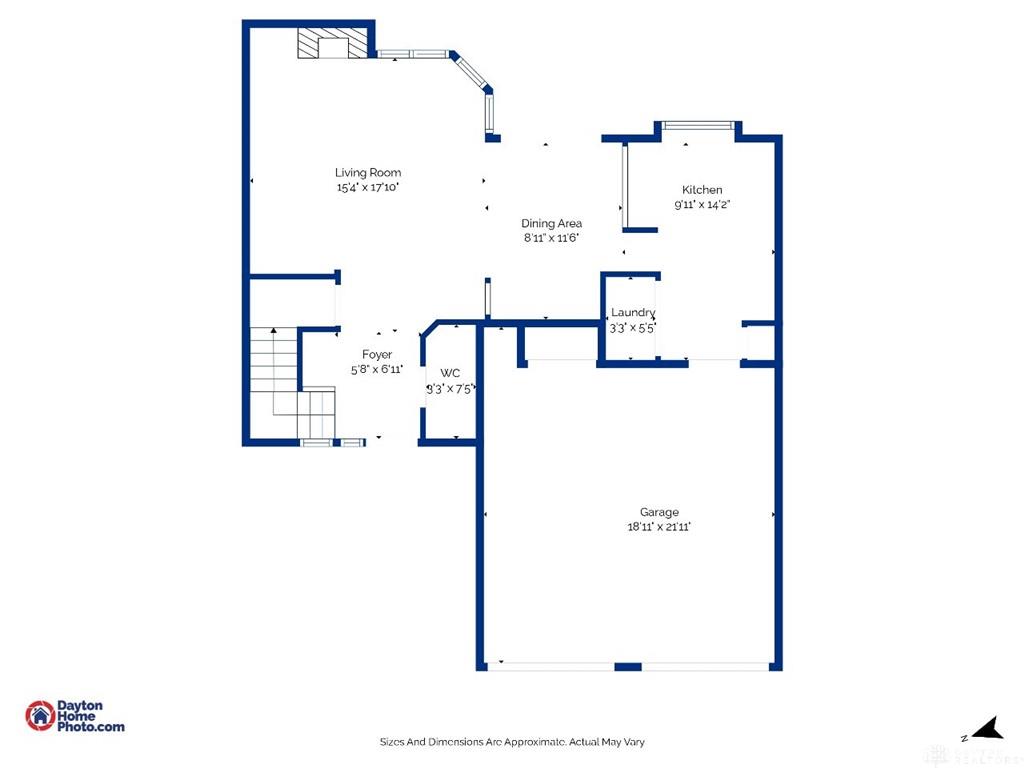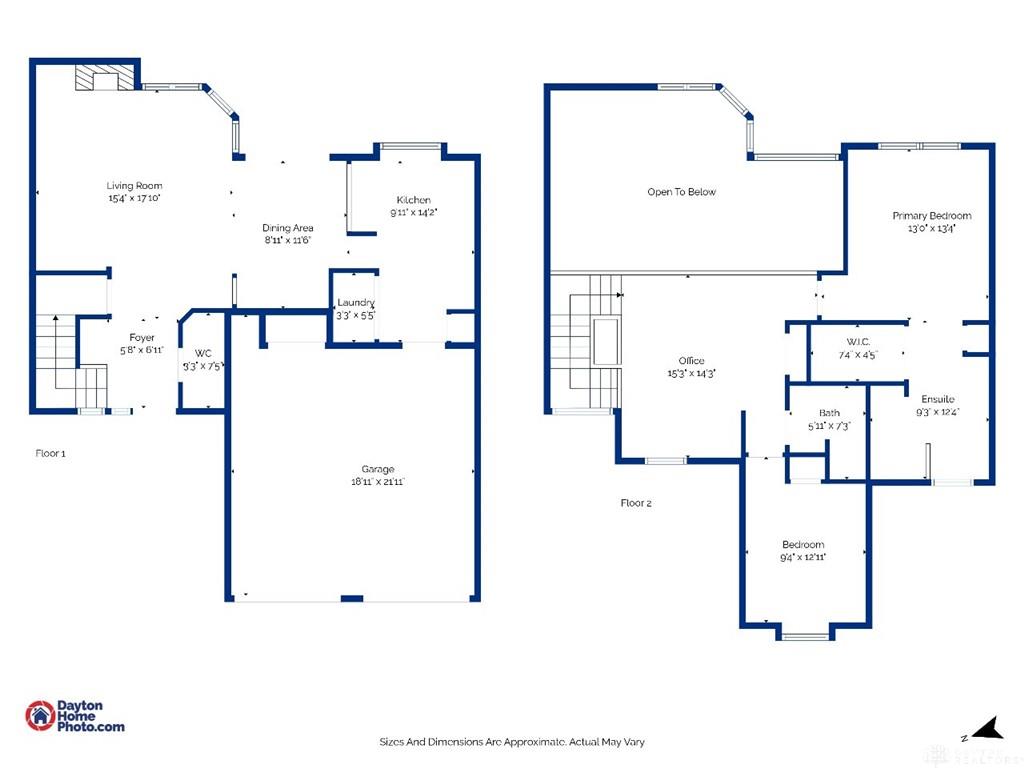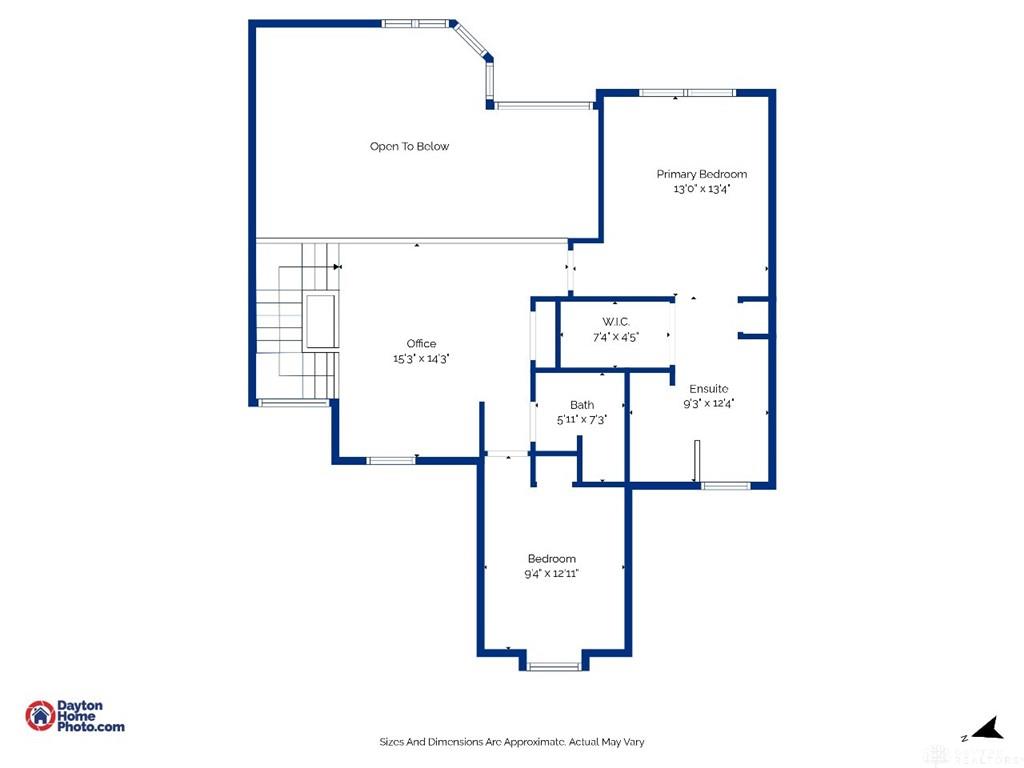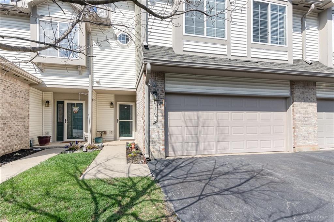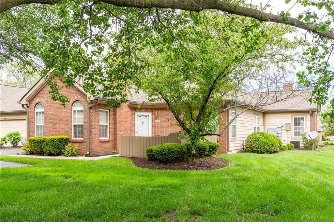Marketing Remarks
Maintenance free, move-in ready condo for sale in popular & convenient Cedar Cove! You’ll be impressed the moment you arrive to see this exceptionally maintained and extensively renovated condo. First, you’ll be greeted by stunning landscaping! The 1553 sf condo includes 2 bdrms, 2.5 baths, att. 2 car garage, large open great room with vaulted ceilings, and spacious 200 sf loft that’s perfect home office with lots of natural light and fresh breeze! Large owner’s bdrm has vaulted ceiling, ceiling fan, large walk-in closet and newly remodeled bath featuring skylight with mini-blind, 5-foot vanity, soaking tub, and gorgeous 42” tiled shower with built-in seat, granite tops, and frameless shower enclosure. The spare bdrm is off the loft next to the second remodeled full bath. Neutral tan carpeting installed on steps and upstairs is complemented by beautiful honey oak staircase and railing overlooking great room. This is a very clean, pet-free, smoke-free condo! New LVP flooring recently installed in the lower level is surrounded by attractive 5” baseboards! Spacious great room boasts 18’ ceilings, ceiling fan, tons of windows, integrated bookshelf, loft view, and retiled fireplace featuring a cozy gas insert. Coat closet includes more storage and shelving. The modern kitchen has nice plant shelf overlooking backyard. Kitchen updates include Corian countertops, and upgraded SS appliances including Whirlpool refrigerator, stove and microwave; and super quite 39db KitchenAid dishwasher! Laundry room off kitchen includes Whirlpool W/D set on 12” bases with extra storage. Dining area features new, 4 cab buffet with tons of overflow kitchen storage! A 200 sf rear deck overlooks private backyard with lots of green space, beautiful landscaping! The 2-car garage features durable polyurea floor coating, LED lighting, 24’ of wall storage shelving, and pull-down steps accessing a 70-sf carpeted and lit attic! This carefree.
additional details
- Heating System Forced Air,Natural Gas
- Cooling Central
- Garage 2 Car,Attached,Storage
- Total Baths 3
- Lot Dimensions 1000
Room Dimensions
- Bedroom: 13 x 13 (Second)
- Bedroom: 9 x 13 (Second)
- Kitchen: 9 x 14 (Main)
- Great Room: 15 x 17 (Main)
- Dining Room: 10 x 11 (Main)
- Laundry: 3 x 5 (Main)
- Loft: 14 x 16 (Second)
Great Schools in this area
similar Properties
1125 Evergreen Park Court
~ EASY CONDO LIVING ~ Welcome Home to this Washing...
More Details
$290,000
6800 Cedar Cove Drive
Maintenance free, move-in ready condo for sale in ...
More Details
$269,900
9672 Belfry Court
Welcone Home! This 2 bedroom, 2 bath, 2 car garage...
More Details
$265,000

- Office : 937-426-6060
- Mobile : 937-470-7999
- Fax :937-306-1804

My team and I are here to assist you. We value your time. Contact us for prompt service.
Mortgage Calculator
This is your principal + interest payment, or in other words, what you send to the bank each month. But remember, you will also have to budget for homeowners insurance, real estate taxes, and if you are unable to afford a 20% down payment, Private Mortgage Insurance (PMI). These additional costs could increase your monthly outlay by as much 50%, sometimes more.
 Courtesy: Chosen Real Estate Group (330) 249-3499 Nicholas Huscroft
Courtesy: Chosen Real Estate Group (330) 249-3499 Nicholas Huscroft
Data relating to real estate for sale on this web site comes in part from the IDX Program of the Dayton Area Board of Realtors. IDX information is provided exclusively for consumers' personal, non-commercial use and may not be used for any purpose other than to identify prospective properties consumers may be interested in purchasing.
Information is deemed reliable but is not guaranteed.
![]() © 2025 Esther North. All rights reserved | Design by FlyerMaker Pro | admin
© 2025 Esther North. All rights reserved | Design by FlyerMaker Pro | admin
