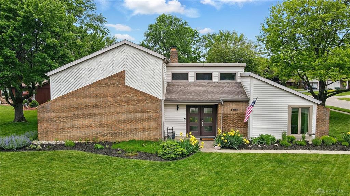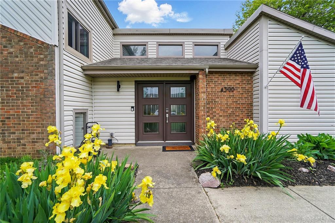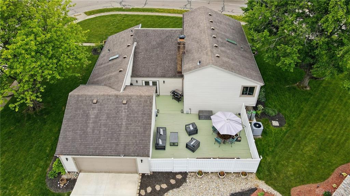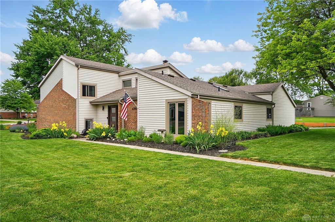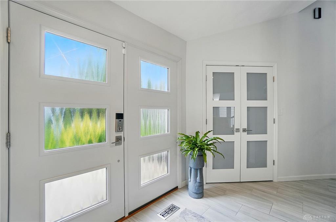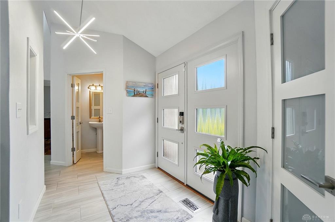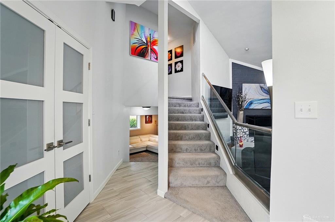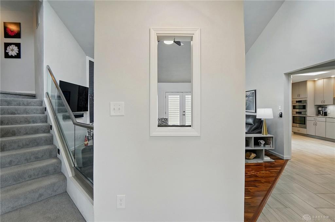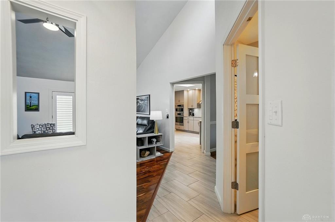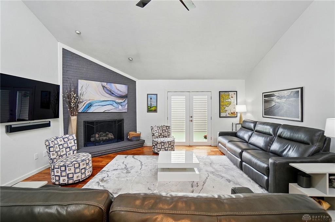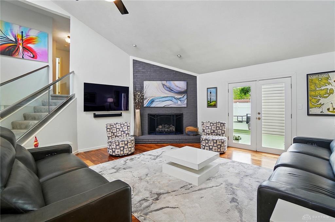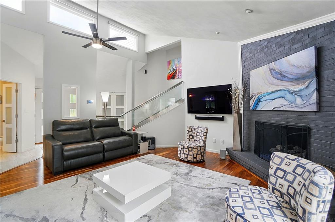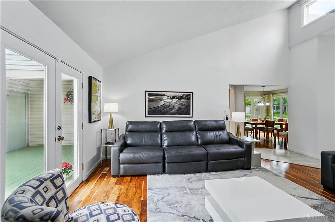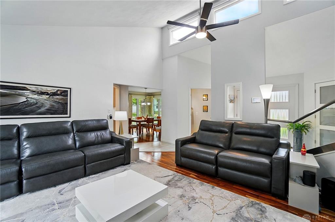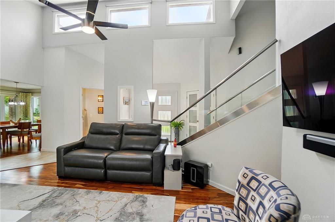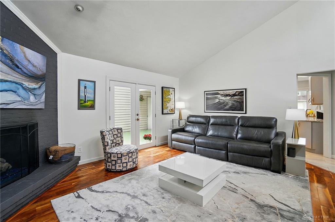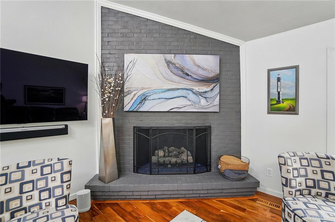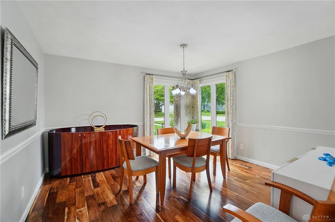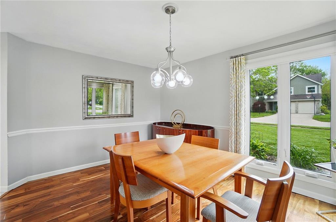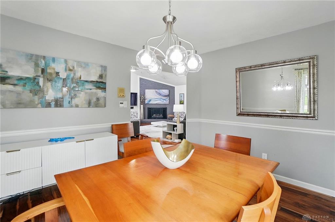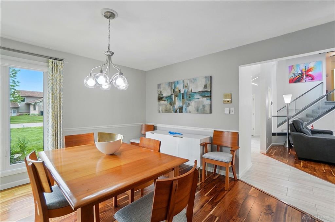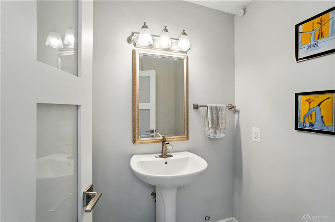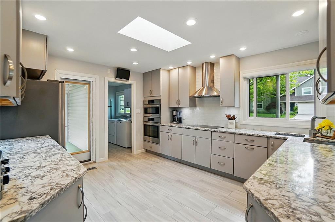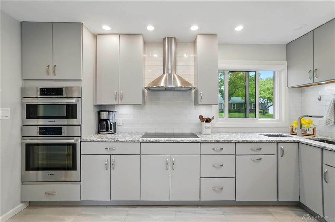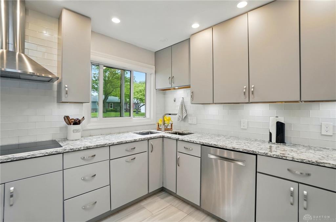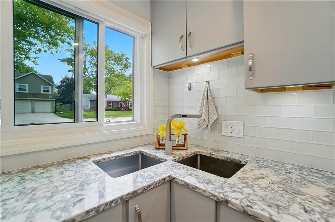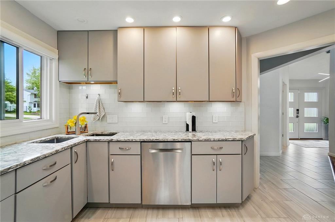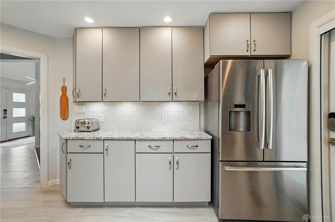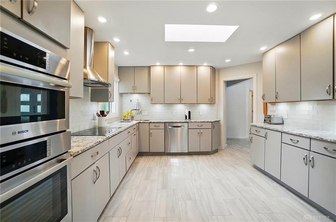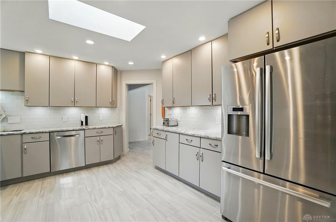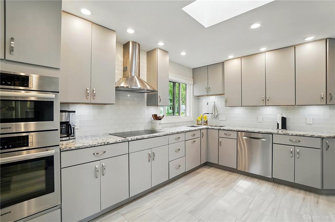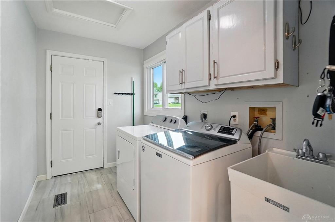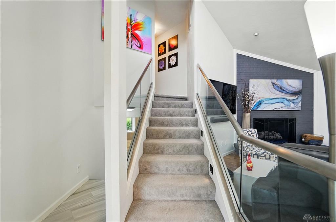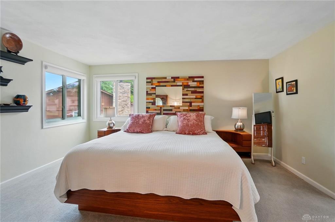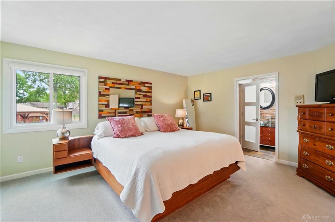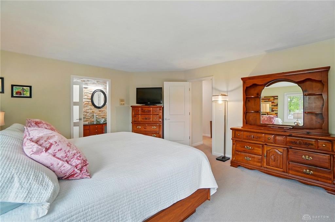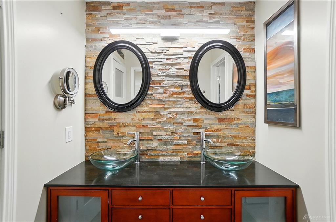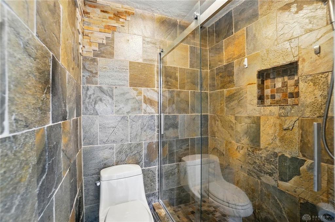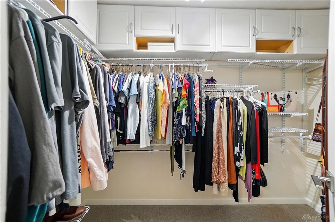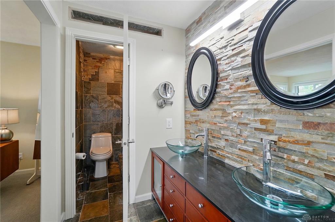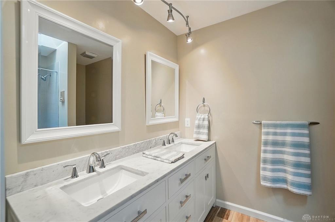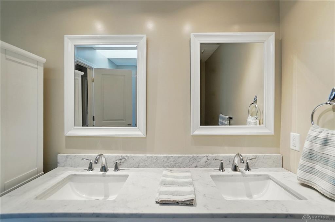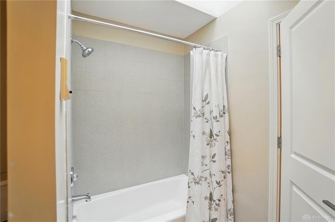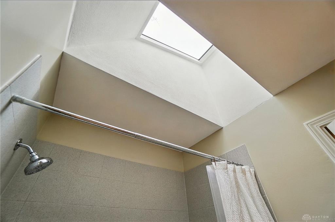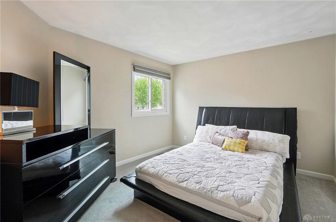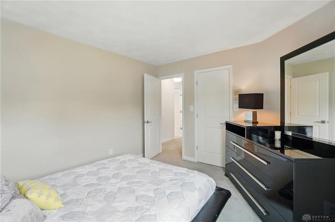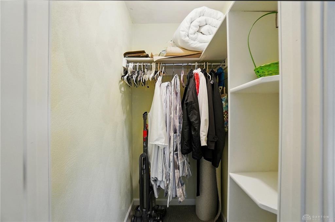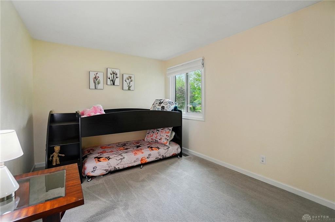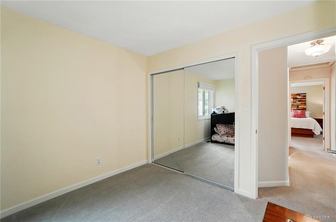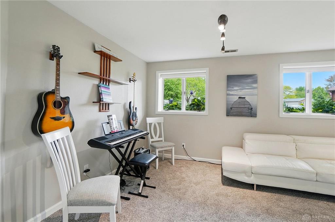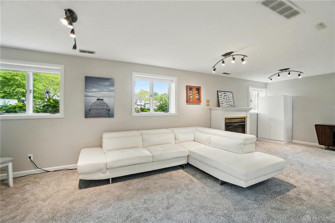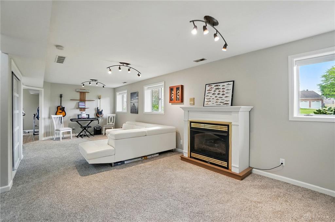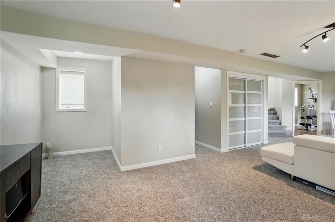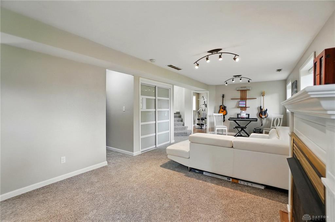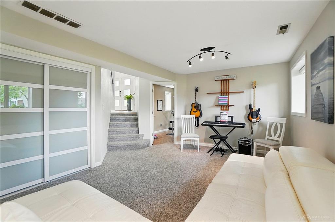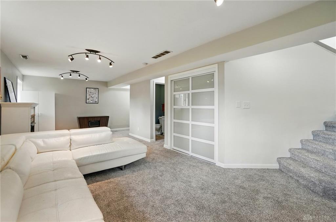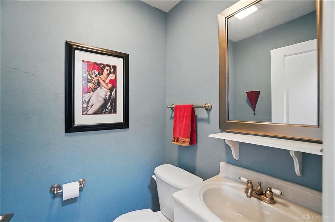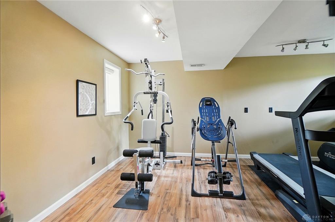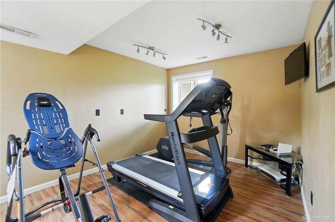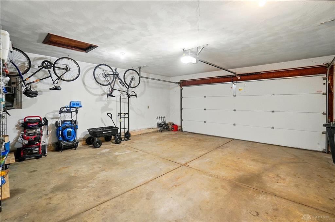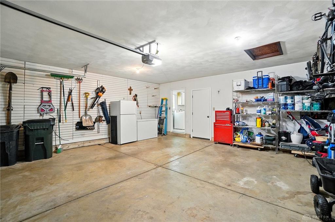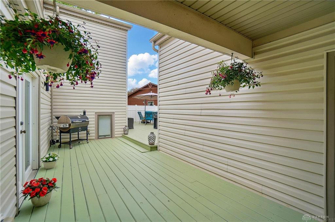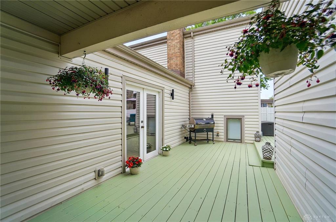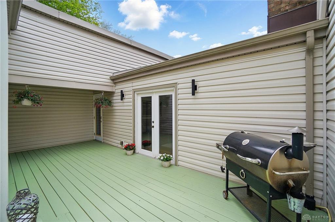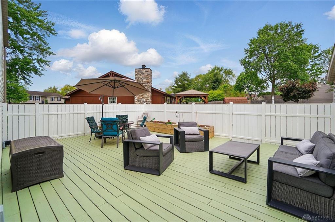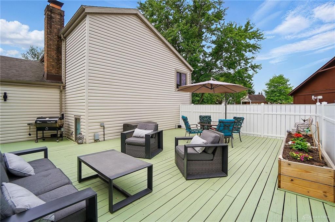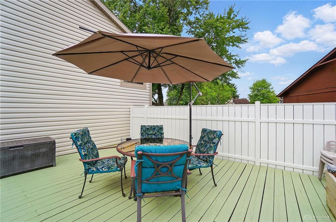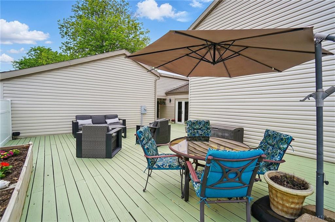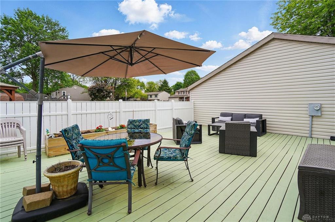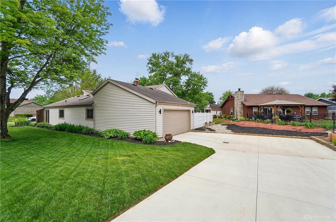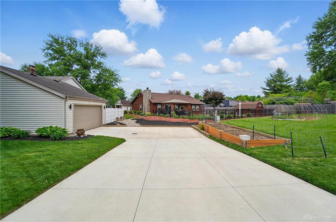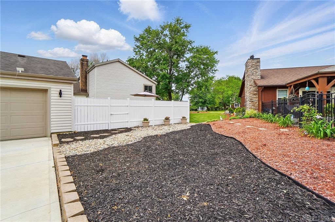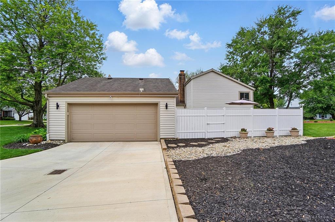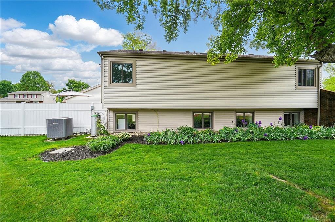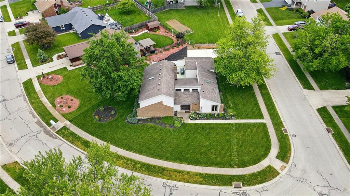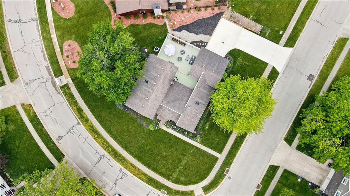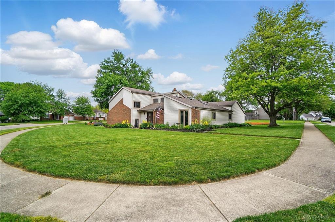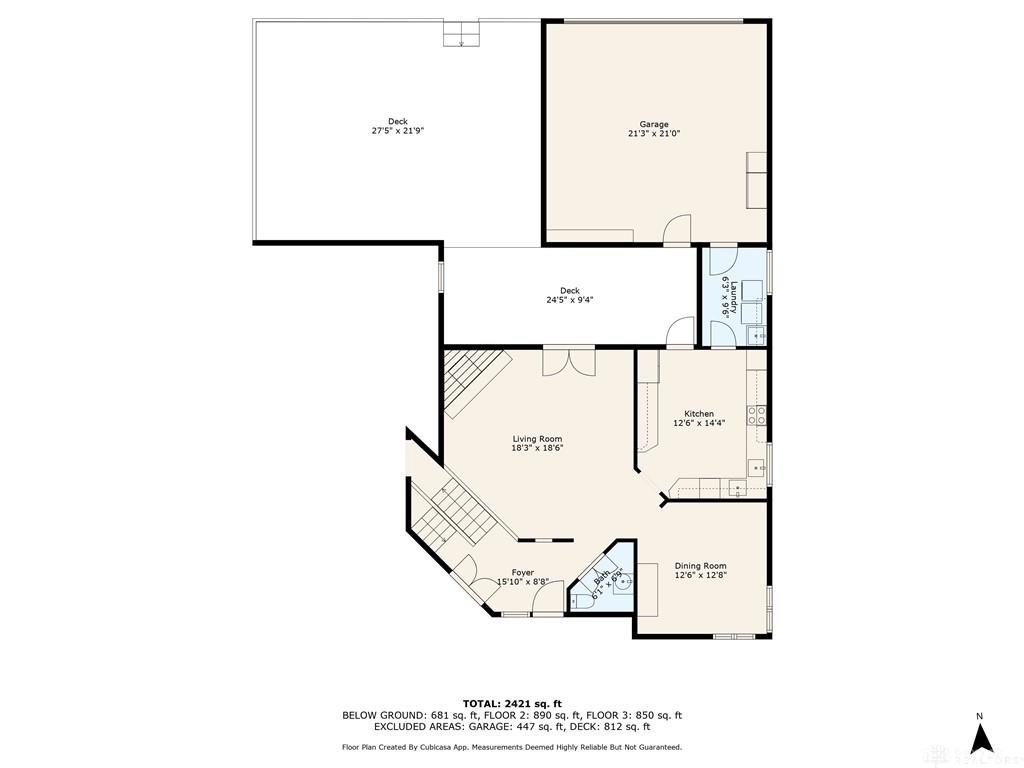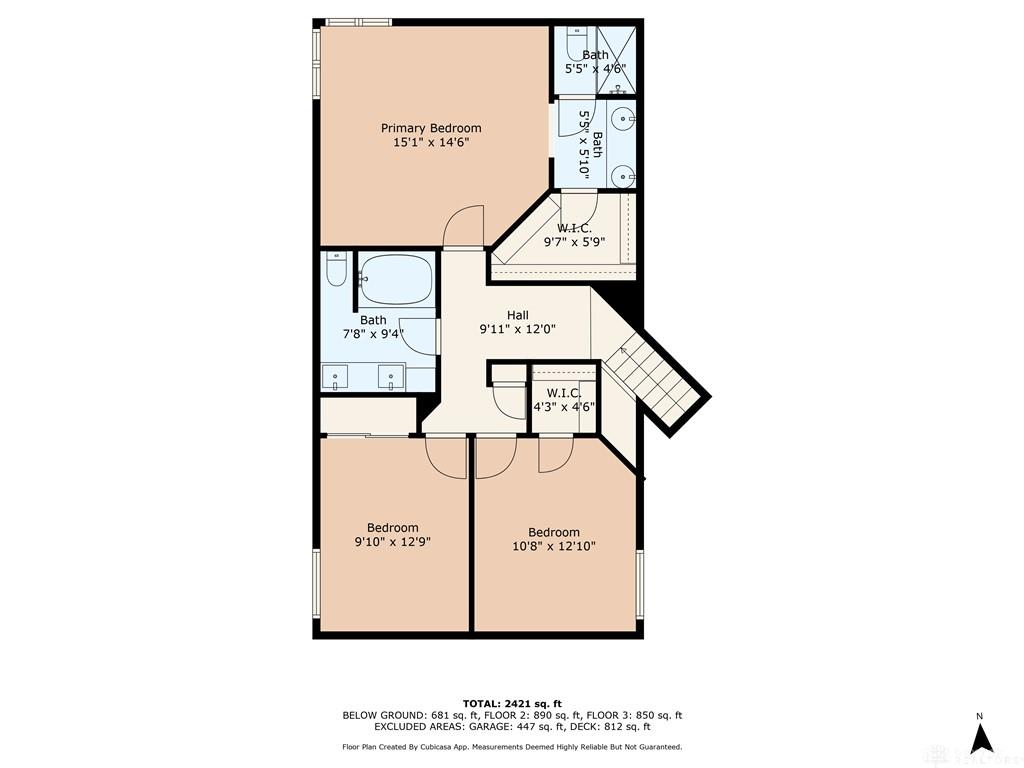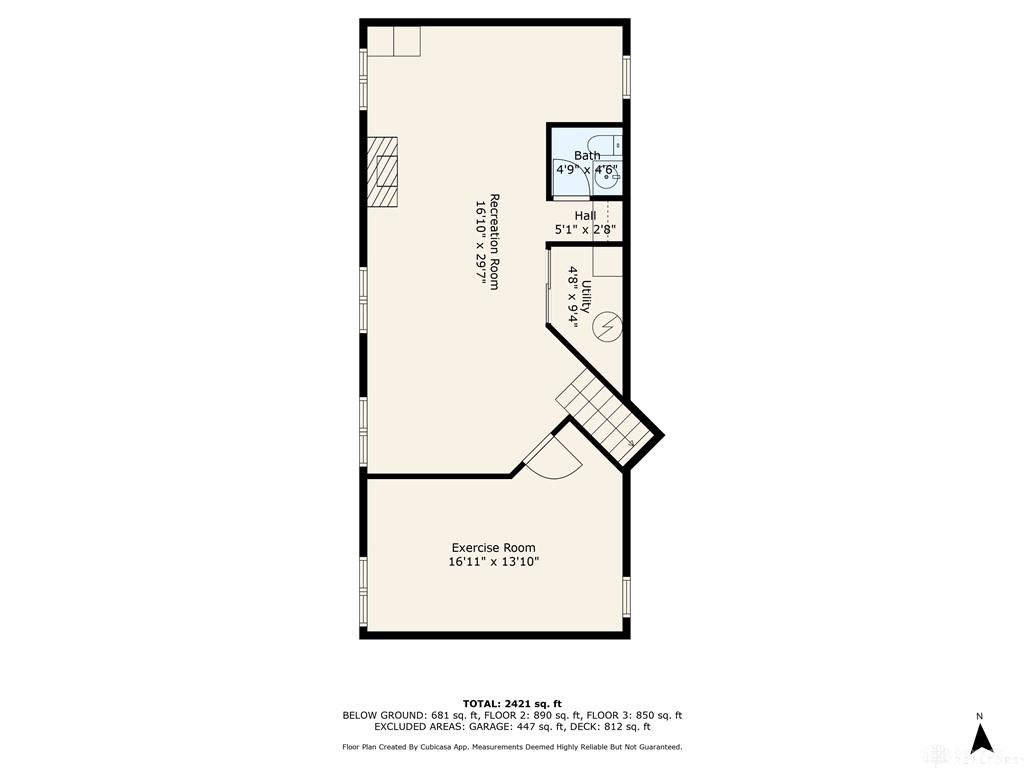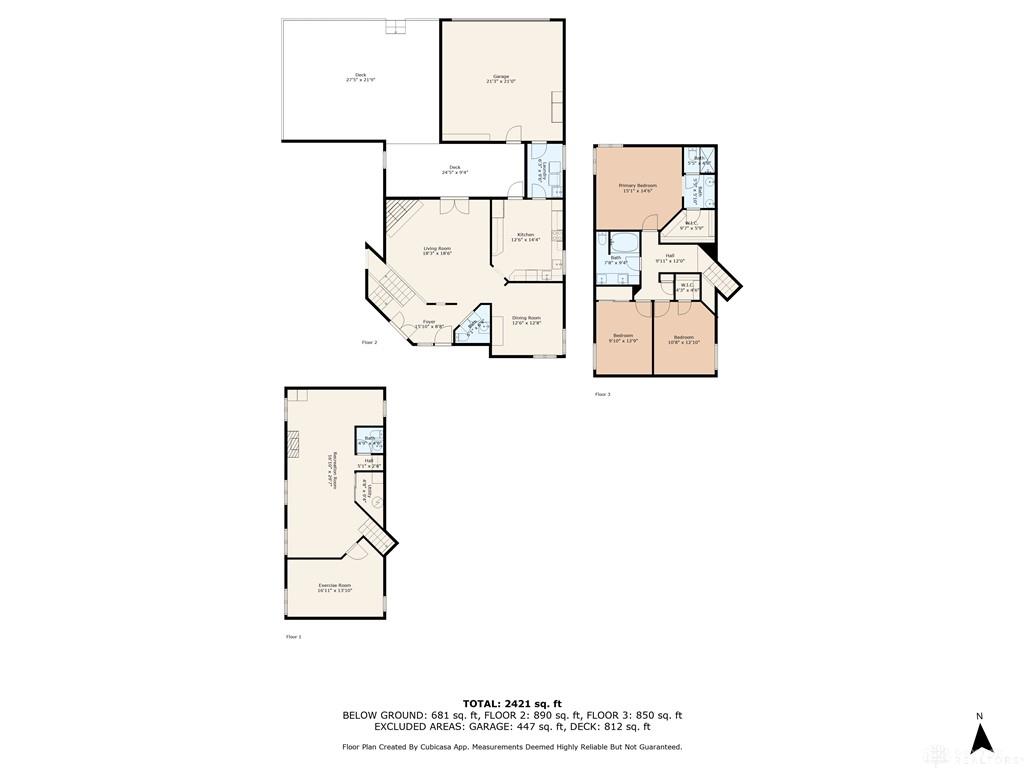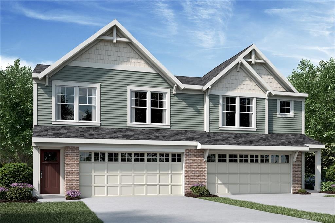2622 sq. ft.
4 baths
3 beds
$420,000 Price
934308 MLS#
Marketing Remarks
Character & modern features highlight this updated tri-level located in Sugarcreek Twp. with fabulous architectural angles, mature landscaping, raised flower beds & rock landscaping. Step inside & continue to be delighted with tall ceilings, gas FP, french doors & three picture windows bringing natural light into your living rm. Don't miss the custom blinds with remote control that are installed in all three picture windows located near the ceiling in your living rm that will give you complete control over your lighting. Your kitchen has been completely remodeled and is both stylish & functional. Enjoy the updated SS appliances, tile backsplash, quartz counters, recessed lighting with access directly to your outdoor space. Make sure to take a look at all the kitchen cabinet organizational inserts and soft close drawers. There is even a custom built in holder for your large mixer that will have you baking with ease. Perfect for all your social gatherings the dining rm with chair railing, stunning floors, updated light fixture & 2 large floor to ceiling windows will have you ready to host every event. Your laundry rm is located off your 2-car attached garage & kitchen. An updated half bath completes your main indoor living space. Walk up to the upper level with ease on the new sleek stairs that were added. Upstairs relax in your primary bedroom with full bathroom ensuite. Enjoy the space with two vanities, floor to ceiling slate tile walk-in shower, large walk-in closet with organizers and custom blinds with remote control. 2 additional bedrooms & a full updated guest bath with dual vanities, tub, & sky light. Your lower level leads to a lg living space with full size windows & gas FP. An updated half bathroom is located on the lower level along with a lg room which is currently being used as an exercise space. Outside from your main level is an amazing deck which naturally extends your entertaining outdoors. Many updates, please see attached sheet.
additional details
- Outside Features Deck,Fence
- Heating System Electric,Forced Air
- Cooling Central
- Fireplace Gas,Two
- Garage 2 Car,Attached,Opener
- Total Baths 4
- Utilities City Water,Sanitary Sewer
- Lot Dimensions irregular
Room Dimensions
- Entry Room: 9 x 16 (Main)
- Living Room: 19 x 18 (Main)
- Dining Room: 13 x 13 (Main)
- Kitchen: 14 x 13 (Main)
- Bedroom: 15 x 15 (Second)
- Bedroom: 10 x 13 (Second)
- Bedroom: 13 x 11 (Second)
- Utility Room: 10 x 5 (Lower Level/Quad)
- Rec Room: 30 x 17 (Lower Level/Quad)
- Laundry: 10 x 6 (Main)
- Exercise Room: 14 x 17 (Lower Level/Quad)
Virtual Tour
Great Schools in this area
similar Properties
4300 Toll Gate Lane
Character & modern features highlight this updated...
More Details
$420,000
1638 Golden Clove Bend
New construction in the beautiful Sugar Point comm...
More Details
$399,900

- Office : 937-426-6060
- Mobile : 937-470-7999
- Fax :937-306-1804

My team and I are here to assist you. We value your time. Contact us for prompt service.
Mortgage Calculator
This is your principal + interest payment, or in other words, what you send to the bank each month. But remember, you will also have to budget for homeowners insurance, real estate taxes, and if you are unable to afford a 20% down payment, Private Mortgage Insurance (PMI). These additional costs could increase your monthly outlay by as much 50%, sometimes more.
 Courtesy: Coldwell Banker Heritage (937) 439-4500 Rick Hart
Courtesy: Coldwell Banker Heritage (937) 439-4500 Rick Hart
Data relating to real estate for sale on this web site comes in part from the IDX Program of the Dayton Area Board of Realtors. IDX information is provided exclusively for consumers' personal, non-commercial use and may not be used for any purpose other than to identify prospective properties consumers may be interested in purchasing.
Information is deemed reliable but is not guaranteed.
![]() © 2025 Esther North. All rights reserved | Design by FlyerMaker Pro | admin
© 2025 Esther North. All rights reserved | Design by FlyerMaker Pro | admin
