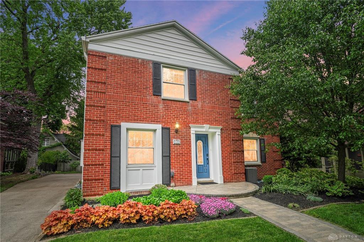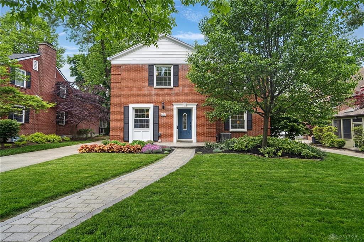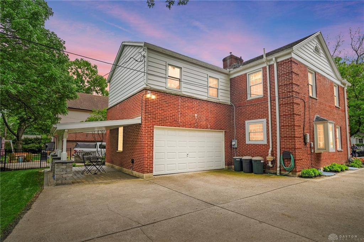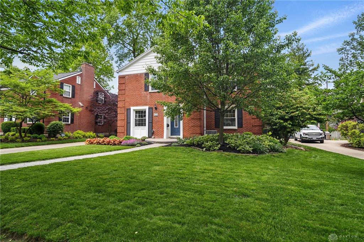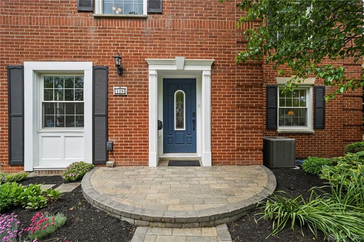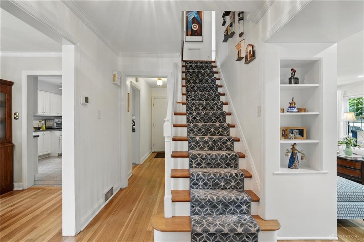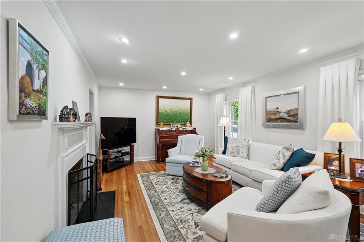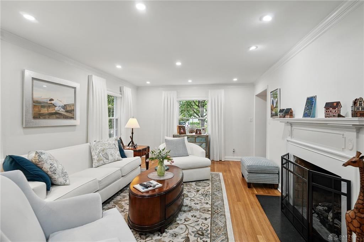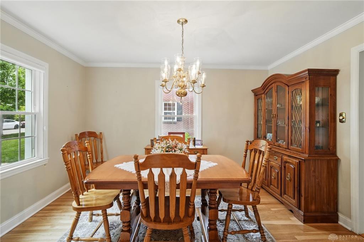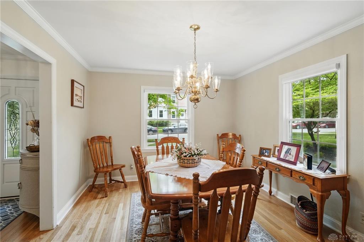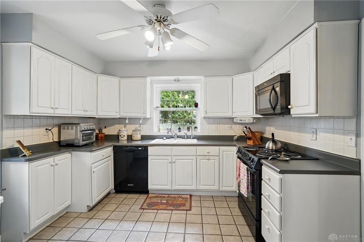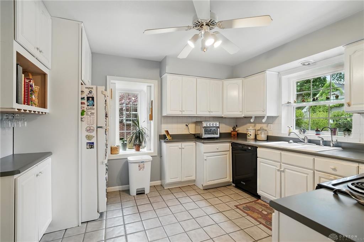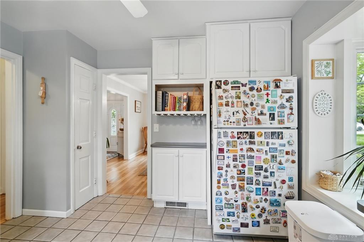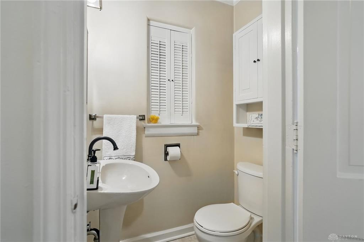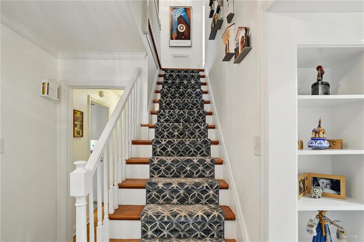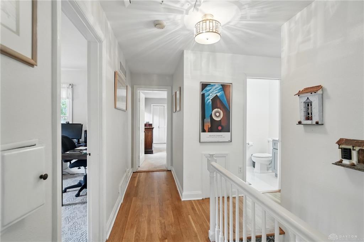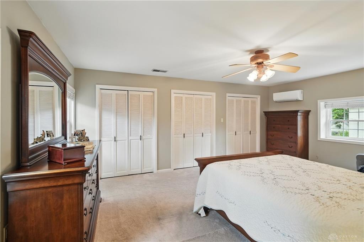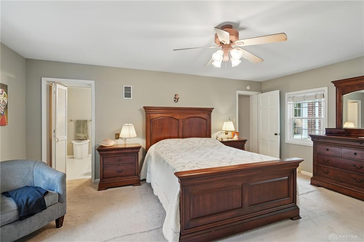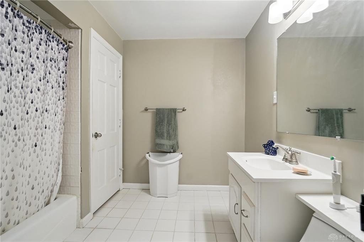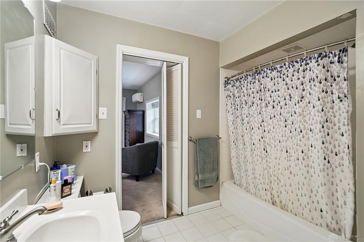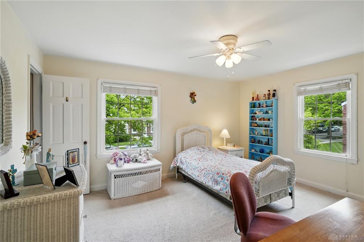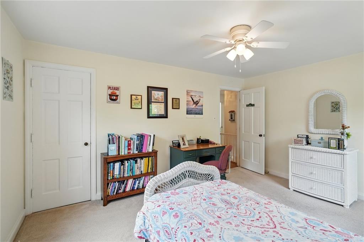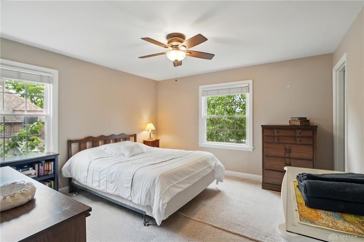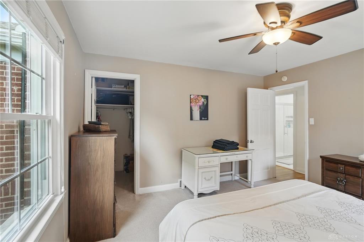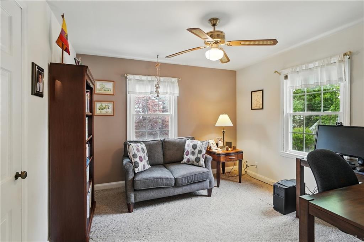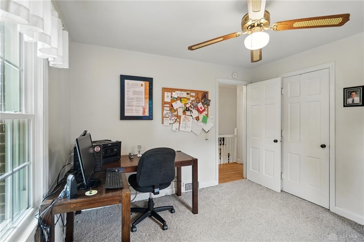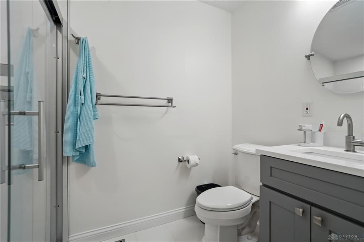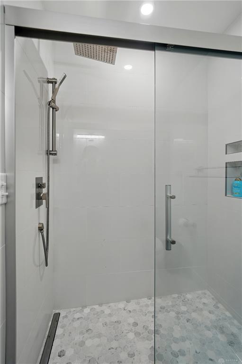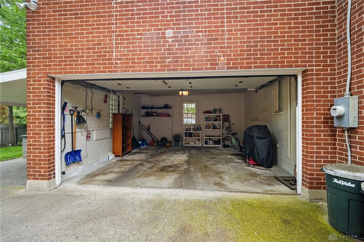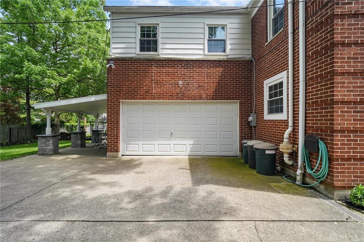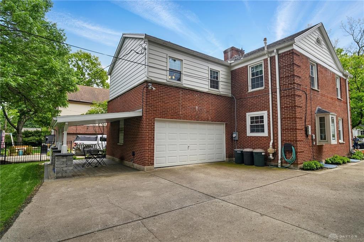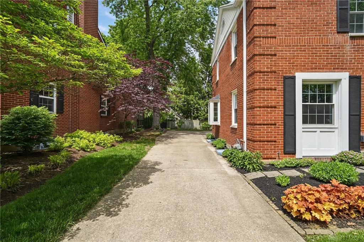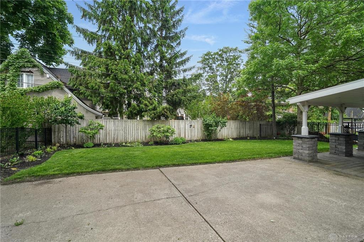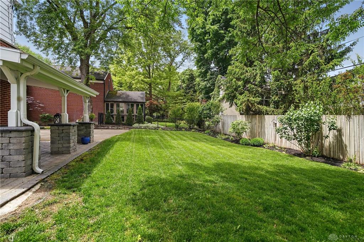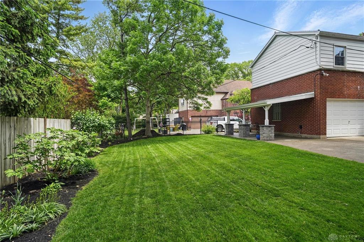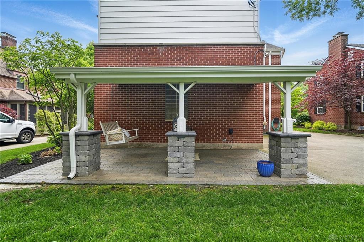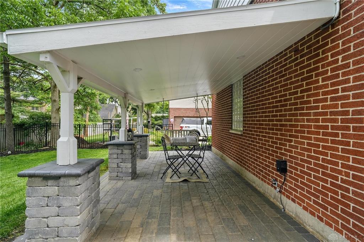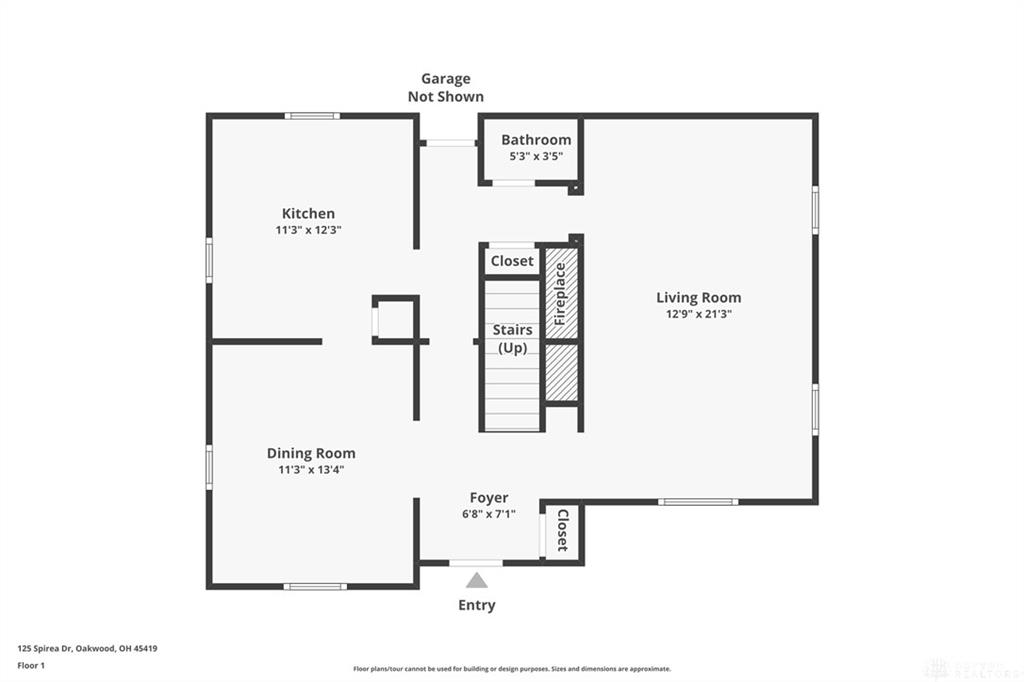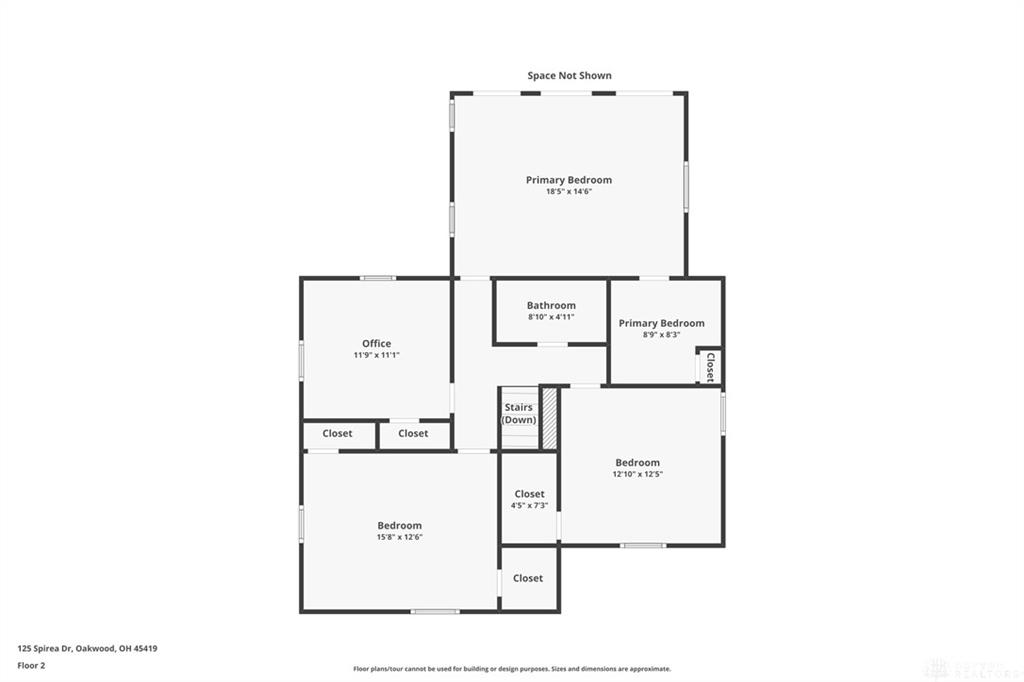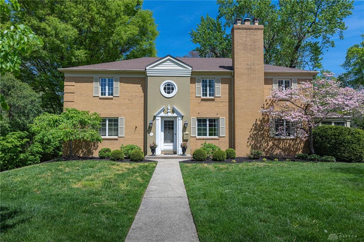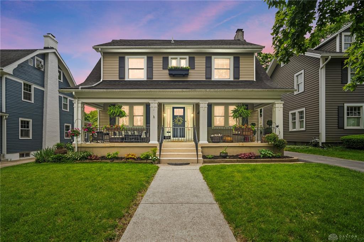2228 sq. ft.
3 baths
4 beds
$555,000 Price
933739 MLS#
Marketing Remarks
Welcome to this immaculate 4-bedroom, 2.5-bath brick beauty nestled in the heart of Oakwood’s coveted Golden Triangle—just 100 steps from Oakwood High School (as counted by a student). From the moment you enter, you’re welcomed by the warmth of original oak floors that flow throughout the main level, which features a spacious living room perfect for entertaining or relaxing, a formal dining room, and a bright, functional kitchen highlighted by a luminous bay window added in 2020, along with a convenient half bath. Upstairs, you’ll find four comfortable bedrooms with ample closet space, including a primary suite with a private bath and a hall bathroom updated in 2022 with a sleek walk-in shower. This home has been thoughtfully upgraded over the years with energy-efficient windows (2018), a new HVAC system (2019), extensive waterproofing (2020 & 2022) with drainage trench, sump pump, and French drains, as well as exterior updates like new paint, trim, lighting, stonework, and a welcoming front door. The back patio offers an ideal spot for al fresco dining or your morning coffee, while the freshly landscaped yard features new grass, flowerbeds, and trees. Additional features include a partially finished basement with a workshop area, abundant storage throughout, a mini-split A/C unit in the primary suite (2022), a refreshed living room with crown moulding, indirect lighting, updated window treatments and outlets (2023), and an attached two-car garage. Perfectly situated near parks, schools, and shops, this move-in ready home blends character, comfort, and convenience into one rare Oakwood gem.
additional details
- Outside Features Partial Fence,Patio
- Heating System Forced Air,Natural Gas
- Cooling Central
- Fireplace Gas,Two
- Garage 2 Car,Attached,Opener
- Total Baths 3
- Utilities 220 Volt Outlet,City Water,Natural Gas,Sanitary Sewer,Storm Sewer
- Lot Dimensions Check w/ auditor
Room Dimensions
- Entry Room: 6 x 10 (Main)
- Kitchen: 11 x 12 (Main)
- Living Room: 13 x 21 (Main)
- Dining Room: 12 x 13 (Main)
- Family Room: 12 x 17 (Main)
- Primary Bedroom: 14 x 18 (Second)
- Bedroom: 12 x 13 (Second)
- Bedroom: 12 x 15 (Second)
- Bedroom: 11 x 11 (Second)
- Utility Room: 8 x 10 (Main)
Virtual Tour
Great Schools in this area
similar Properties
234 Rubicon Road
Rare opportunity! You have always wondered about t...
More Details
$575,000
27 Thruston Bouleva
Welcome home to this classic brick colonial nestle...
More Details
$575,000

- Office : 937-426-6060
- Mobile : 937-470-7999
- Fax :937-306-1804

My team and I are here to assist you. We value your time. Contact us for prompt service.
Mortgage Calculator
This is your principal + interest payment, or in other words, what you send to the bank each month. But remember, you will also have to budget for homeowners insurance, real estate taxes, and if you are unable to afford a 20% down payment, Private Mortgage Insurance (PMI). These additional costs could increase your monthly outlay by as much 50%, sometimes more.
 Courtesy: Glasshouse Realty Group (937) 949-0006 David Hochwalt
Courtesy: Glasshouse Realty Group (937) 949-0006 David Hochwalt
Data relating to real estate for sale on this web site comes in part from the IDX Program of the Dayton Area Board of Realtors. IDX information is provided exclusively for consumers' personal, non-commercial use and may not be used for any purpose other than to identify prospective properties consumers may be interested in purchasing.
Information is deemed reliable but is not guaranteed.
![]() © 2025 Esther North. All rights reserved | Design by FlyerMaker Pro | admin
© 2025 Esther North. All rights reserved | Design by FlyerMaker Pro | admin
