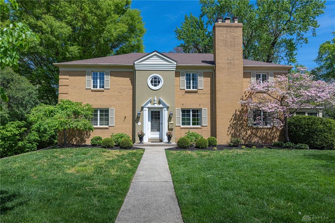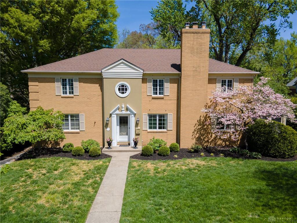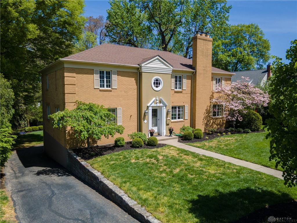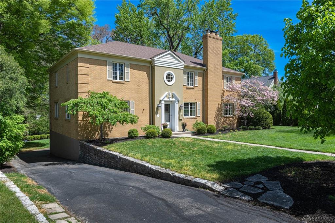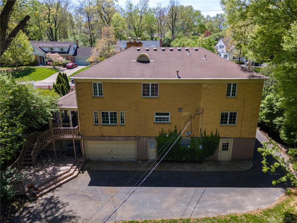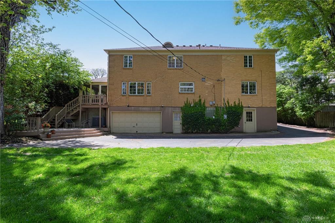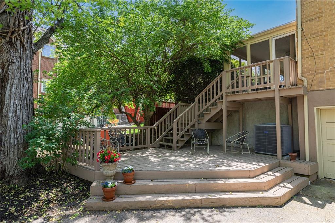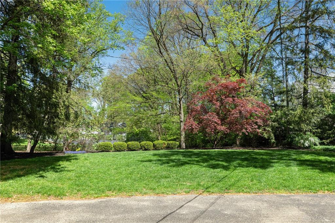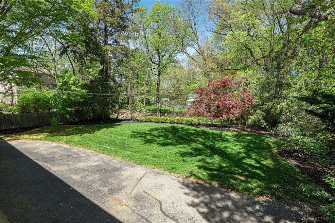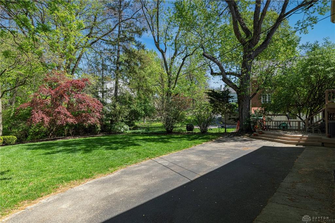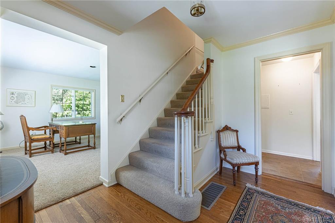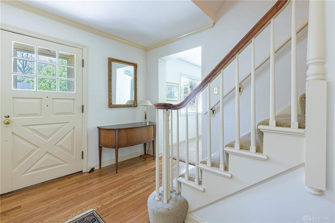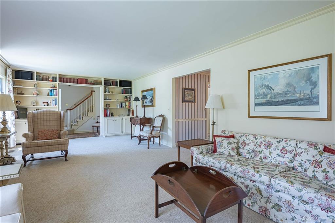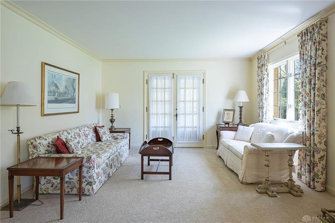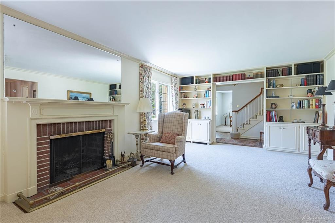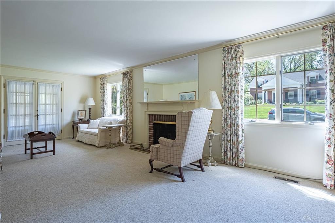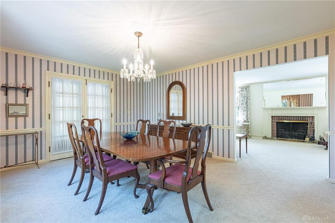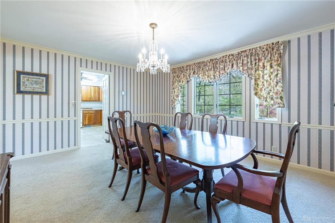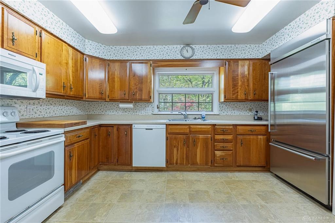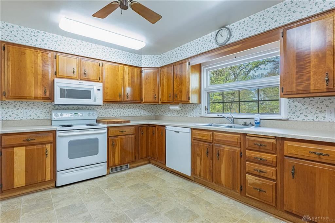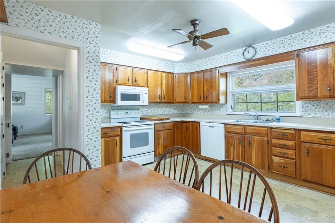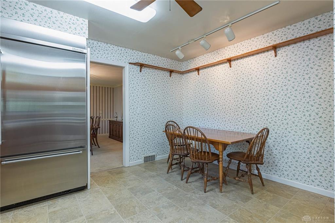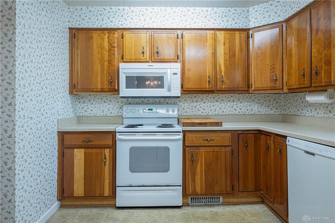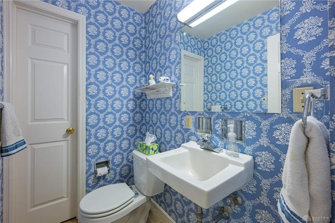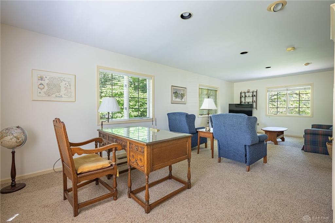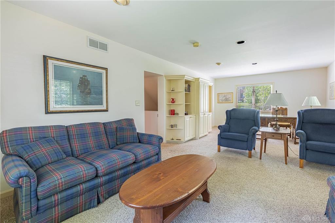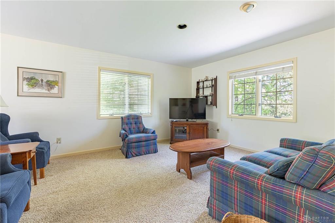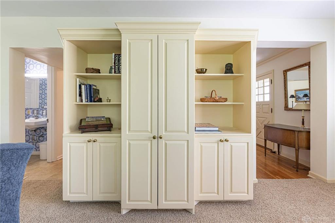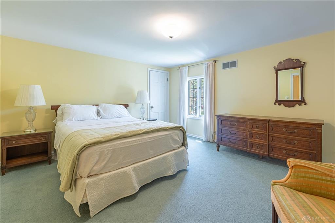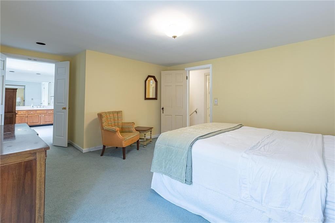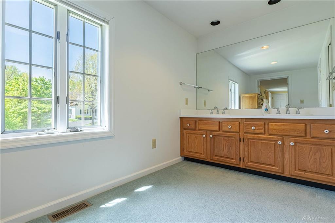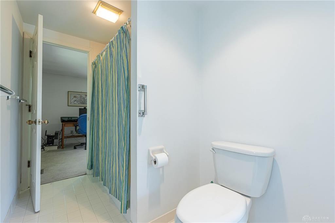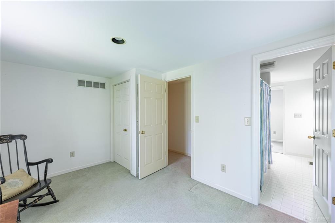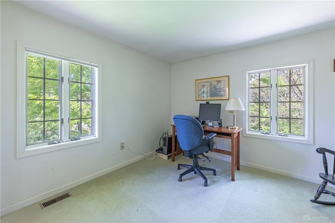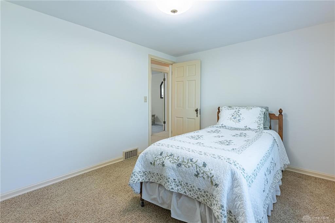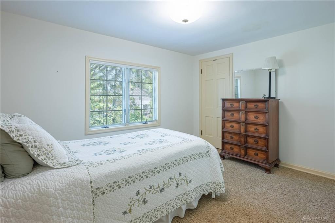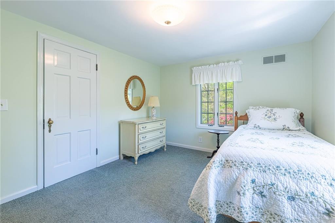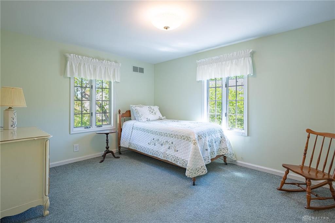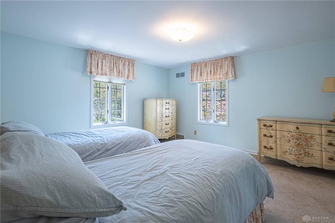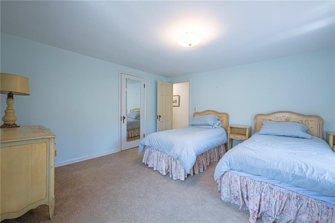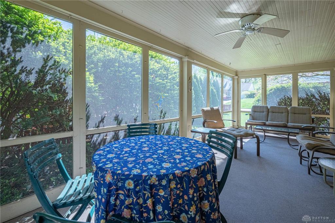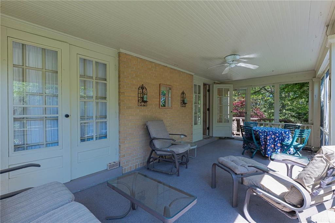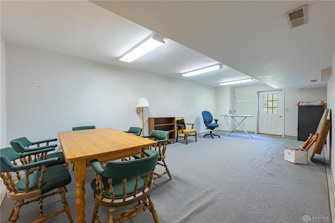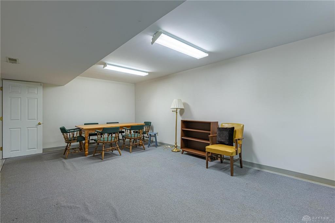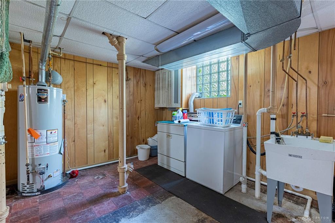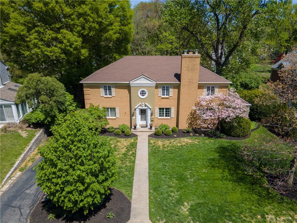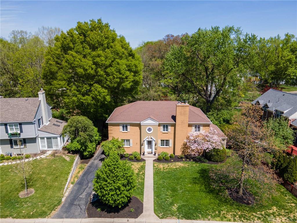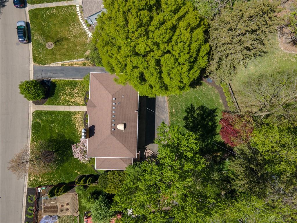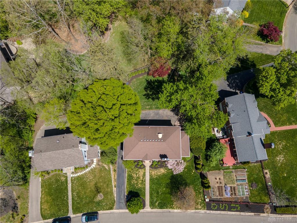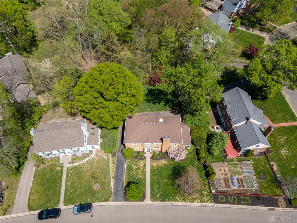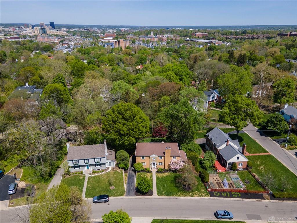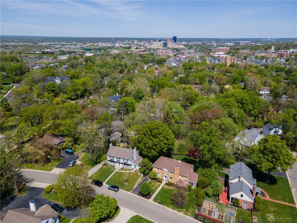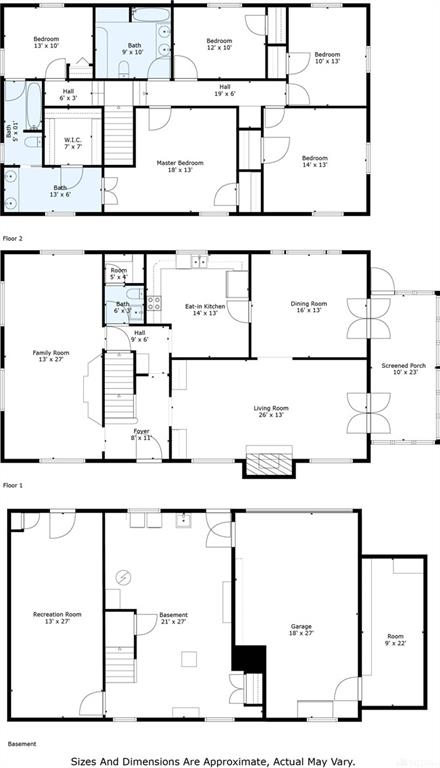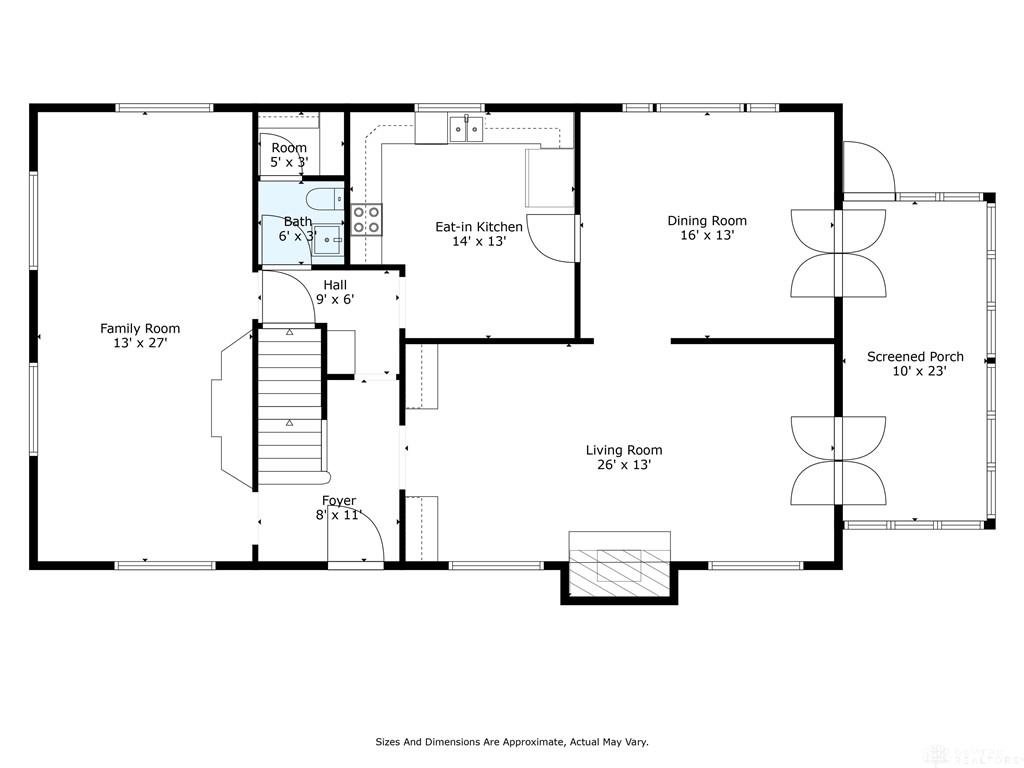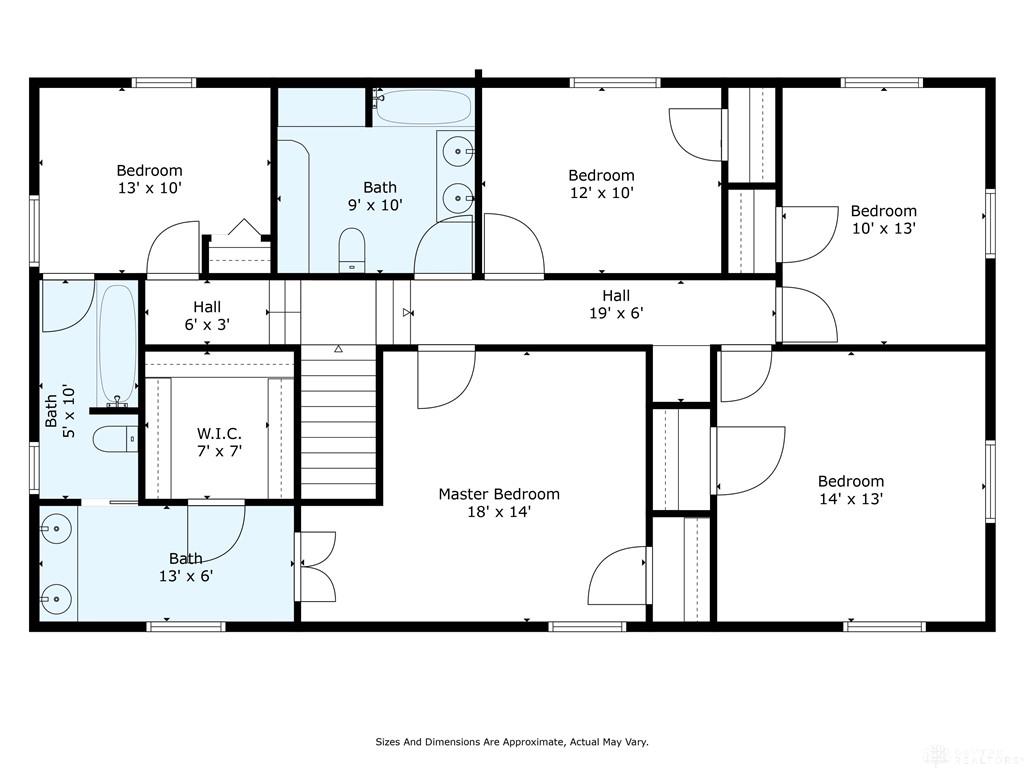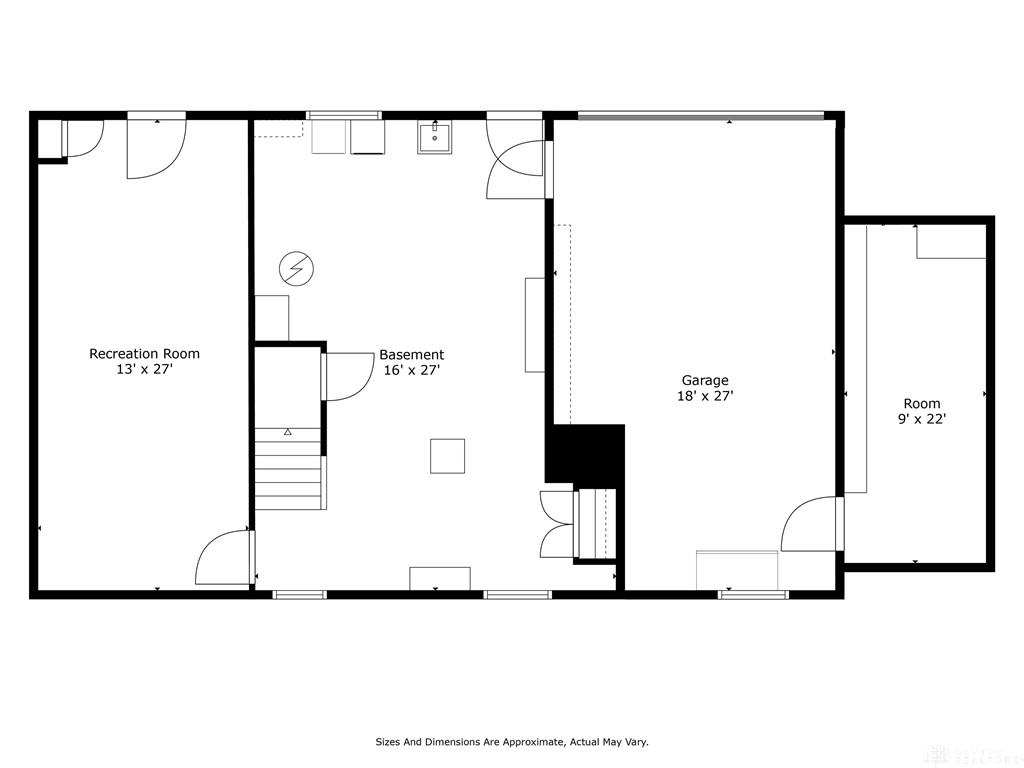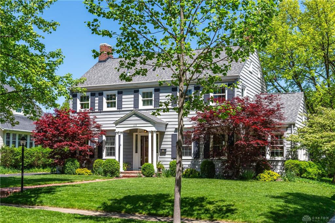Marketing Remarks
Welcome home to this classic brick colonial nestled in the heart of Oakwood. Owned by the same family for over five decades, this timeless home offers character, comfort and an unbeatable location. This 5 bedroom, 2 1/2 bath home features original charm and thoughtful updates throughout. Step into the grand living room complete with a wood burning fireplace, custom built-ins and beautiful natural light. A screened-in porch accessible from both the living and dining rooms offers a peaceful place to relax or entertain. The eat-in kitchen is perfect for casual meals while the formal dining room provides a more elegant setting. A generously sized family room with additional built-ins adds even more versatile living space. Upstairs offers a spacious primary bedroom with an attached bath and walk-in closet. Four additional bedrooms with plenty of closet space and a full bath complete the upstairs. Ample built-in storage throughout, including linen closets and a dedicated storage room off the garage. Outside is a generously sized backyard offering endless possibilities. Located close to shopping, dining and schools this home offers both timeless appeal and everyday practicality. Hardwood floors exist underneath the carpet in the original structure, per owner, not in the addition to the left of the stairs. Selling to settle an estate.
additional details
- Outside Features Deck
- Heating System Natural Gas
- Cooling Central,Whole House Fan
- Fireplace Woodburning
- Garage 2 Car
- Total Baths 3
- Utilities City Water,Sanitary Sewer
- Lot Dimensions Irregular
Room Dimensions
- Primary Bedroom: 14 x 18 (Second)
- Bedroom: 13 x 14 (Second)
- Bedroom: 10 x 13 (Second)
- Bedroom: 10 x 12 (Second)
- Bedroom: 10 x 13 (Second)
- Dining Room: 13 x 16 (Main)
- Eat In Kitchen: 13 x 14 (Main)
- Entry Room: 8 x 11 (Main)
- Family Room: 13 x 27 (Main)
- Living Room: 13 x 26 (Main)
- Rec Room: 13 x 27 (Basement)
- Screen Porch: 10 x 23 (Main)
- Other: 9 x 22 (Basement)
Great Schools in this area
similar Properties
234 Rubicon Road
Rare opportunity! You have always wondered about t...
More Details
$575,000
27 Thruston Bouleva
Welcome home to this classic brick colonial nestle...
More Details
$575,000

- Office : 937-426-6060
- Mobile : 937-470-7999
- Fax :937-306-1804

My team and I are here to assist you. We value your time. Contact us for prompt service.
Mortgage Calculator
This is your principal + interest payment, or in other words, what you send to the bank each month. But remember, you will also have to budget for homeowners insurance, real estate taxes, and if you are unable to afford a 20% down payment, Private Mortgage Insurance (PMI). These additional costs could increase your monthly outlay by as much 50%, sometimes more.
 Courtesy: Irongate Inc. (937) 436-2700 Amy M Molnar
Courtesy: Irongate Inc. (937) 436-2700 Amy M Molnar
Data relating to real estate for sale on this web site comes in part from the IDX Program of the Dayton Area Board of Realtors. IDX information is provided exclusively for consumers' personal, non-commercial use and may not be used for any purpose other than to identify prospective properties consumers may be interested in purchasing.
Information is deemed reliable but is not guaranteed.
![]() © 2025 Esther North. All rights reserved | Design by FlyerMaker Pro | admin
© 2025 Esther North. All rights reserved | Design by FlyerMaker Pro | admin
