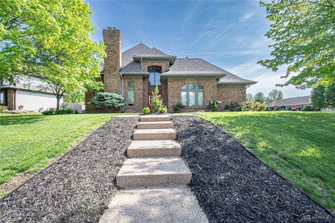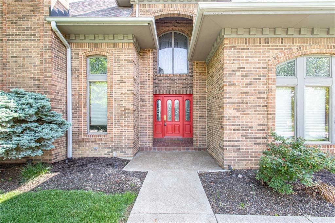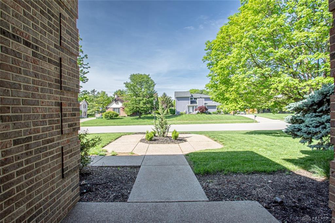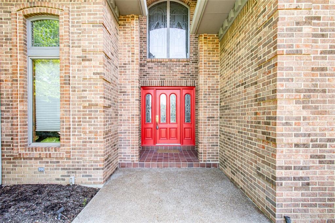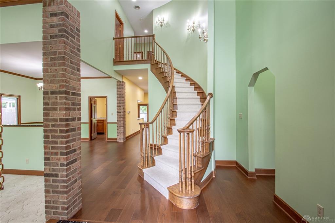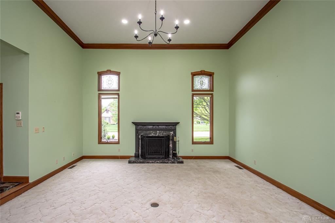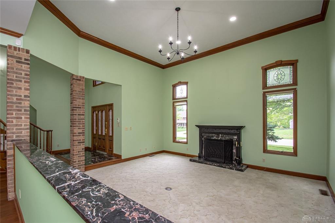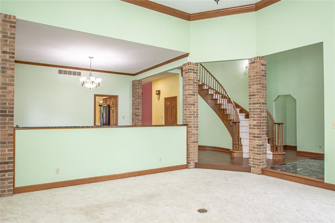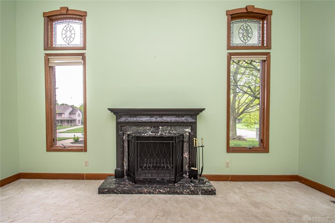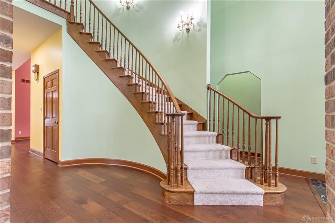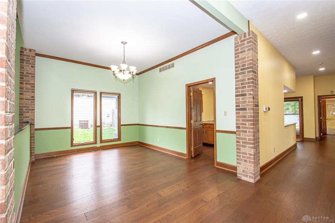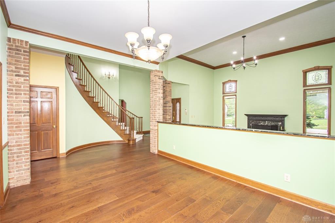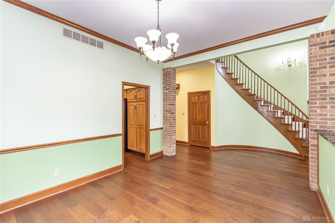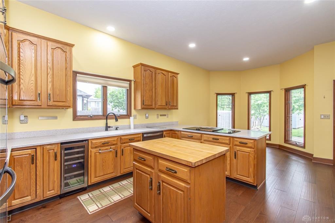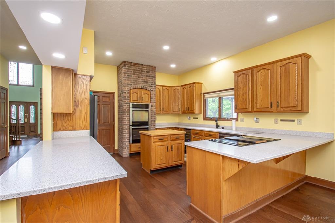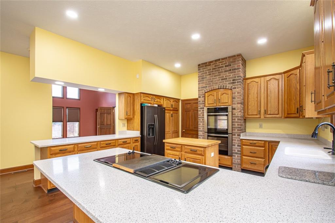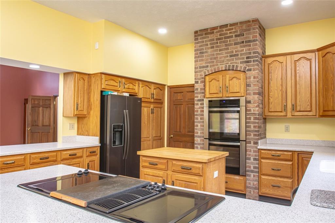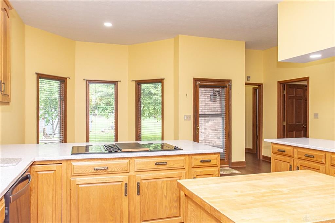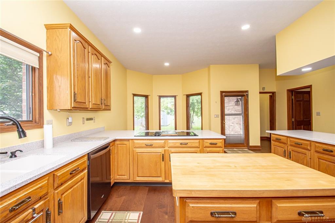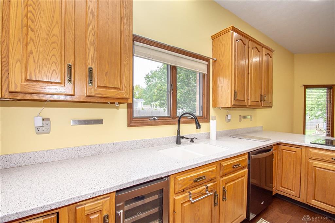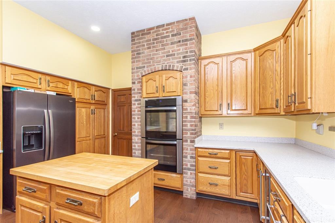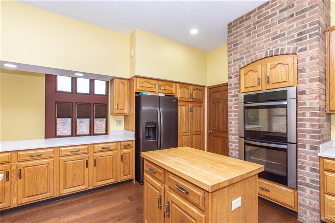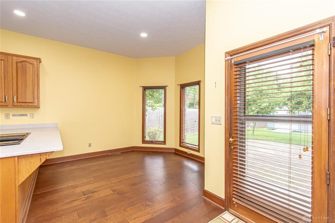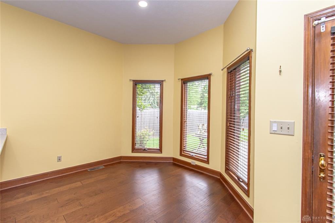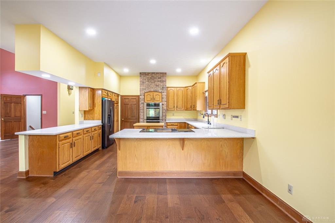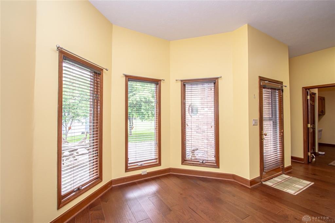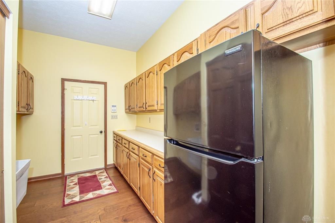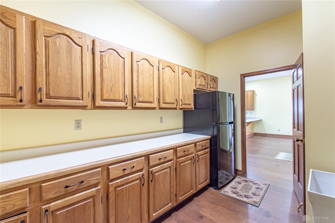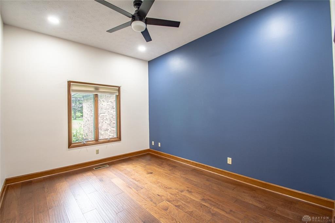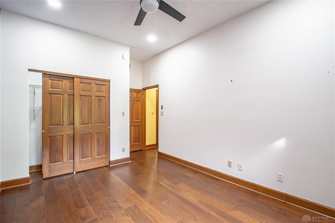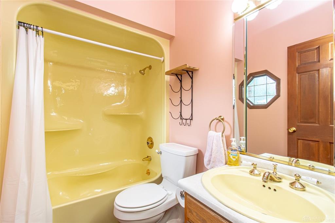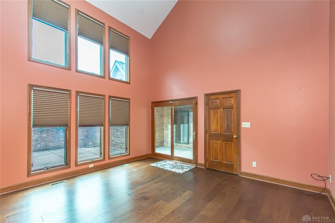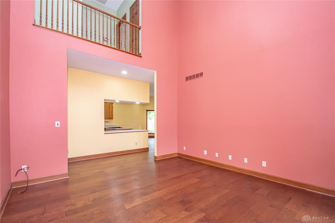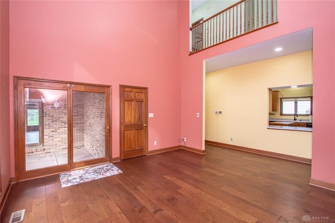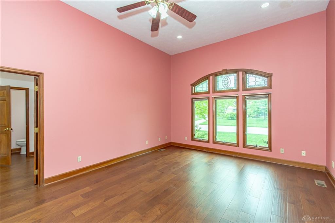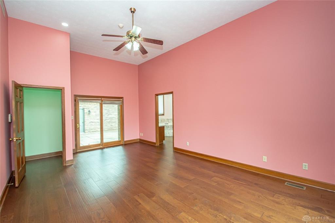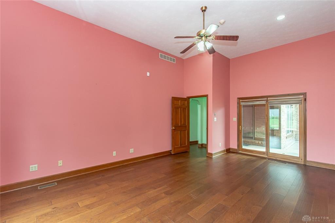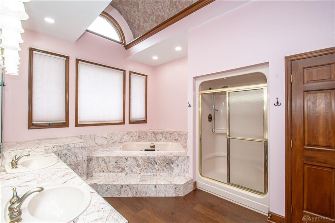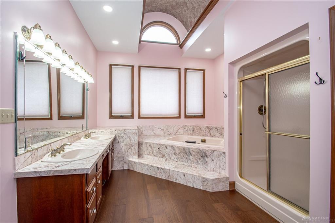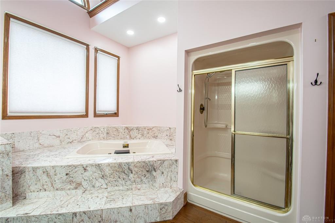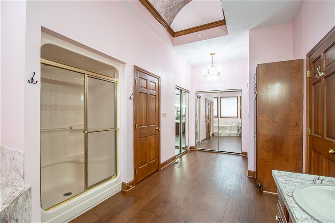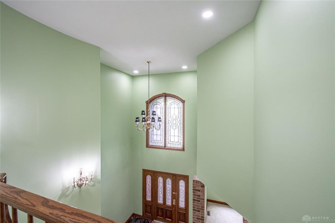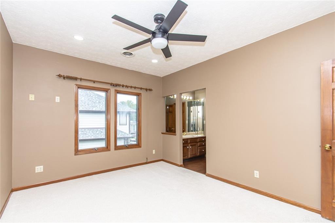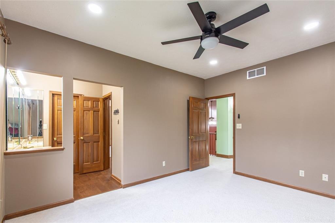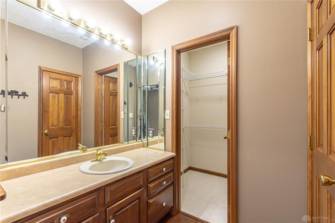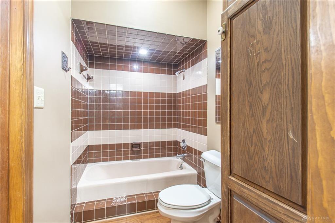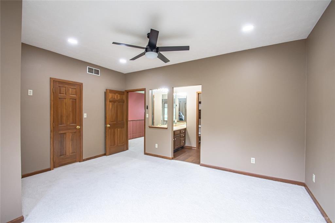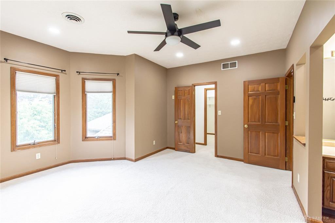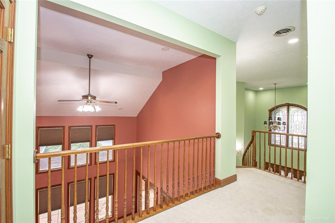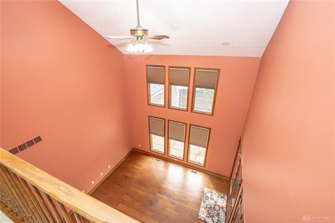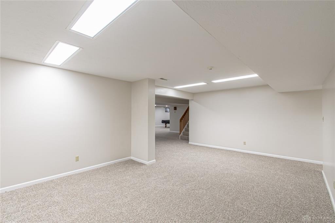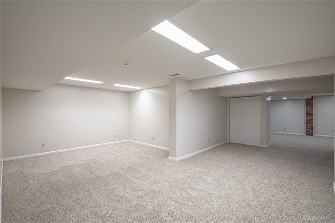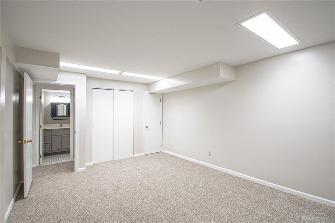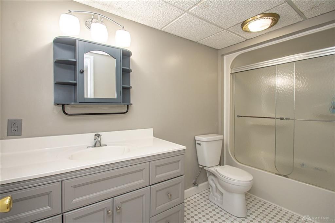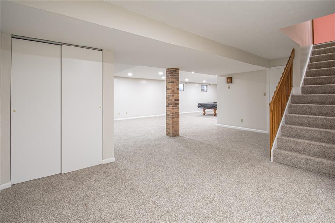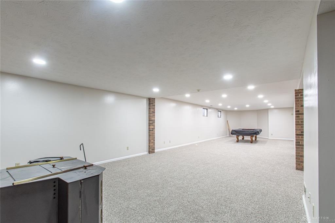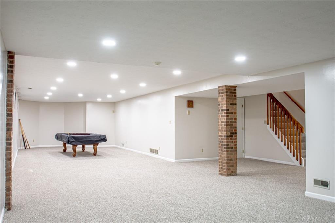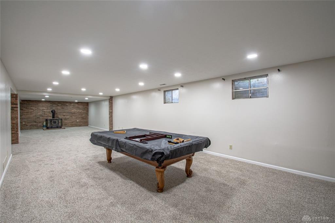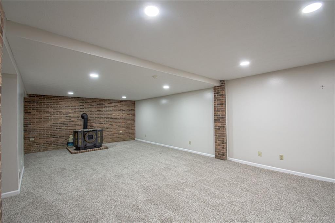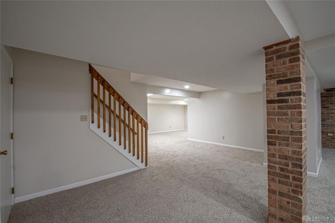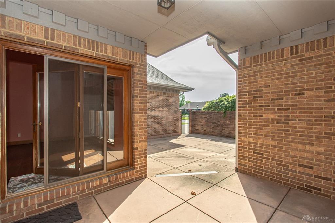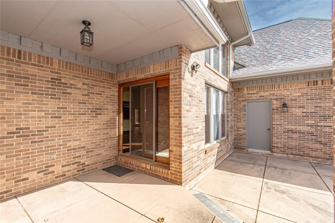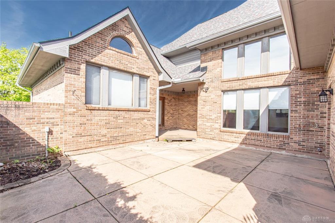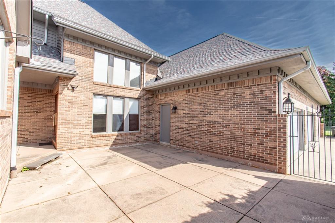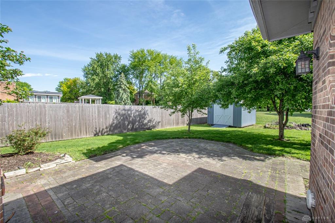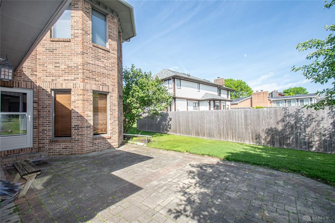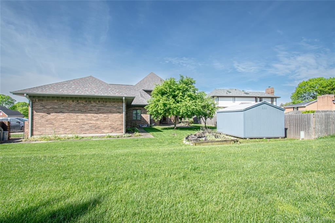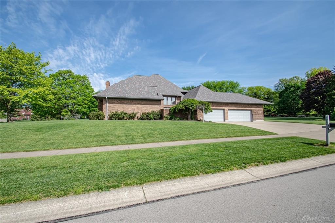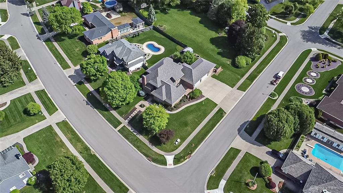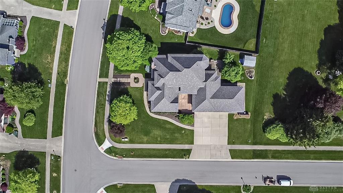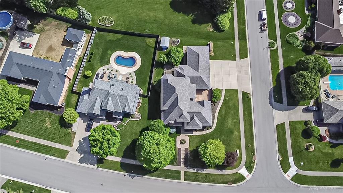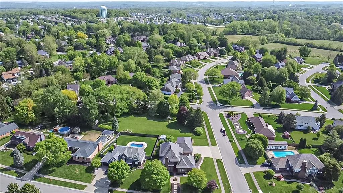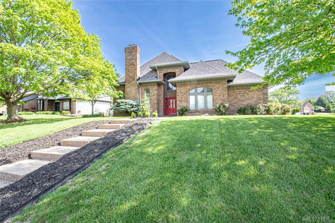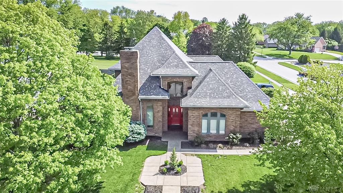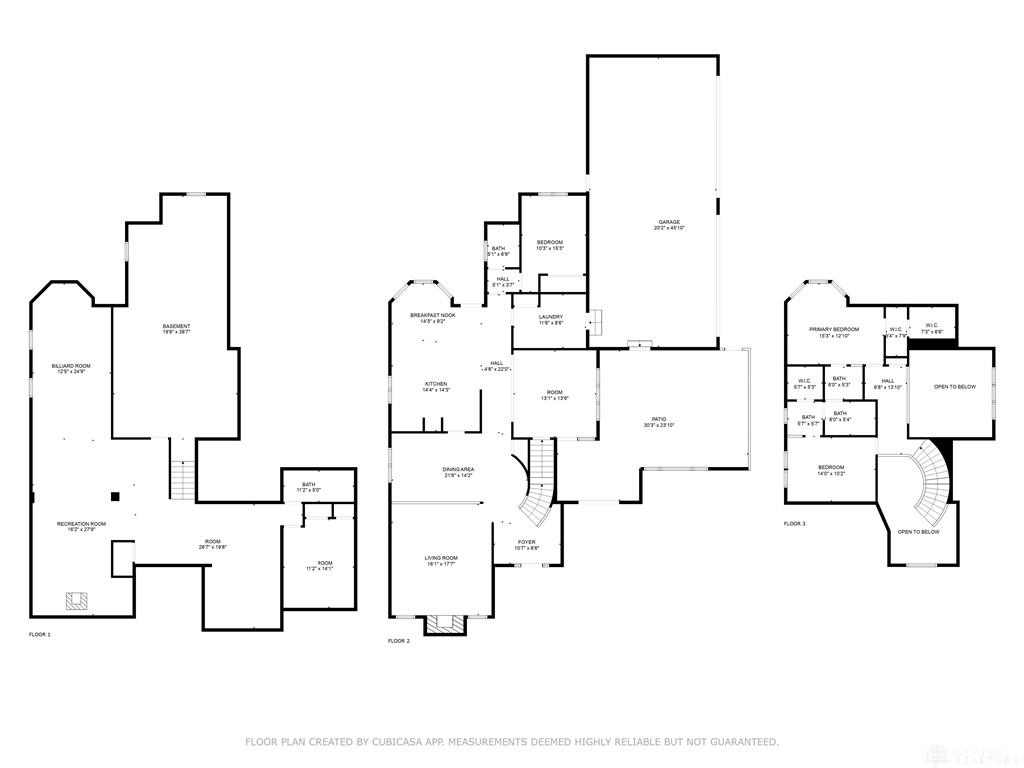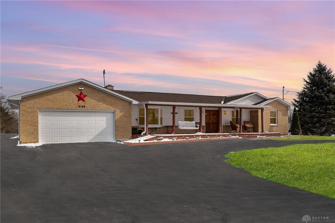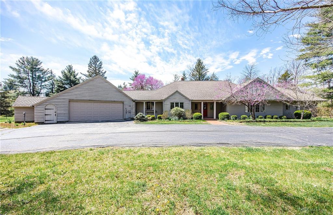Marketing Remarks
Sophisticated custom brick home in The Oaks, featuring exceptional design, quality finishes, and a well-planned layout. The dramatic two-story foyer with marble flooring and a curved oak staircase makes a striking first impression. A sunken living room with a 14-foot ceiling and custom oak mantle is open to the formal Dining Room. The Family room features a vaulted ceiling and walks out to a private courtyard. The Kitchen includes oak cabinetry, tons of Corian counters, double ovens, built-in wine cooler, pantry, and counter seating. The first-floor primary suite also opens to the courtyard and includes a spa-like bath with jetted tub, separate shower, double vanities, a barrel ceiling, and three connected closets offering generous storage. Upstairs, two additional bedrooms share a Jack-and-Jill bath. The finished lower level offers a large rec room, two more finished rooms ideal for an office, studio, or workout space, a full bath, and plenty of storage. Additional highlights include a first-floor laundry room with built-in cabinetry, tankless water heater, water softener and purification systems, hard-wired security system, updated sprinkler system, and a 2021 HVAC with built-in humidifier and iWave purifie, new furnace upstairs, brand new HVAC system upstairs, a battery backup sump pump and new roof in 2021. Low utilities gas and electric is $209 combined monthly. The oversized 4-car side-entry garage includes space for storage or workshop use. A paver patio overlooks a beautifully maintained lawn and a privately owned open lot, offering a quiet and elegant setting.
additional details
- Outside Features Cable TV,Lawn Sprinkler,Patio,Storage Shed
- Heating System Electric,Forced Air,Natural Gas
- Cooling Central
- Fireplace Stove,Two,Woodburning
- Garage 4 or More,Attached,Opener
- Total Baths 4
- Utilities City Water,Natural Gas,Sanitary Sewer
- Lot Dimensions .4096
Room Dimensions
- Entry Room: 4 x 9 (Main)
- Living Room: 17 x 15 (Main)
- Dining Room: 11 x 15 (Main)
- Kitchen: 15 x 15 (Main)
- Breakfast Room: 10 x 10 (Main)
- Family Room: 15 x 15 (Main)
- Primary Bedroom: 21 x 14 (Main)
- Bedroom: 13 x 11 (Main)
- Bedroom: 14 x 11 (Second)
- Bedroom: 10 x 15 (Second)
- Rec Room: 15 x 50 (Basement)
- Laundry: 8 x 12 (Main)
- Other: 14 x 21 (Basement)
- Study/Office: 16 x 12 (Basement)
Great Schools in this area
similar Properties
6186 Hamilton Middletown Road
Fully Inspected, Title Complete! This home is trul...
More Details
$499,900
6565 Bunker Lane
Custom designed in 1964, this one-owner home sits ...
More Details
$499,000
4901 Oakview Drive
Sophisticated custom brick home in The Oaks, featu...
More Details
$479,500

- Office : 937-426-6060
- Mobile : 937-470-7999
- Fax :937-306-1804

My team and I are here to assist you. We value your time. Contact us for prompt service.
Mortgage Calculator
This is your principal + interest payment, or in other words, what you send to the bank each month. But remember, you will also have to budget for homeowners insurance, real estate taxes, and if you are unable to afford a 20% down payment, Private Mortgage Insurance (PMI). These additional costs could increase your monthly outlay by as much 50%, sometimes more.
 Courtesy: eXp Realty (866) 212-4991 Andrew Gaydosh
Courtesy: eXp Realty (866) 212-4991 Andrew Gaydosh
Data relating to real estate for sale on this web site comes in part from the IDX Program of the Dayton Area Board of Realtors. IDX information is provided exclusively for consumers' personal, non-commercial use and may not be used for any purpose other than to identify prospective properties consumers may be interested in purchasing.
Information is deemed reliable but is not guaranteed.
![]() © 2025 Esther North. All rights reserved | Design by FlyerMaker Pro | admin
© 2025 Esther North. All rights reserved | Design by FlyerMaker Pro | admin
