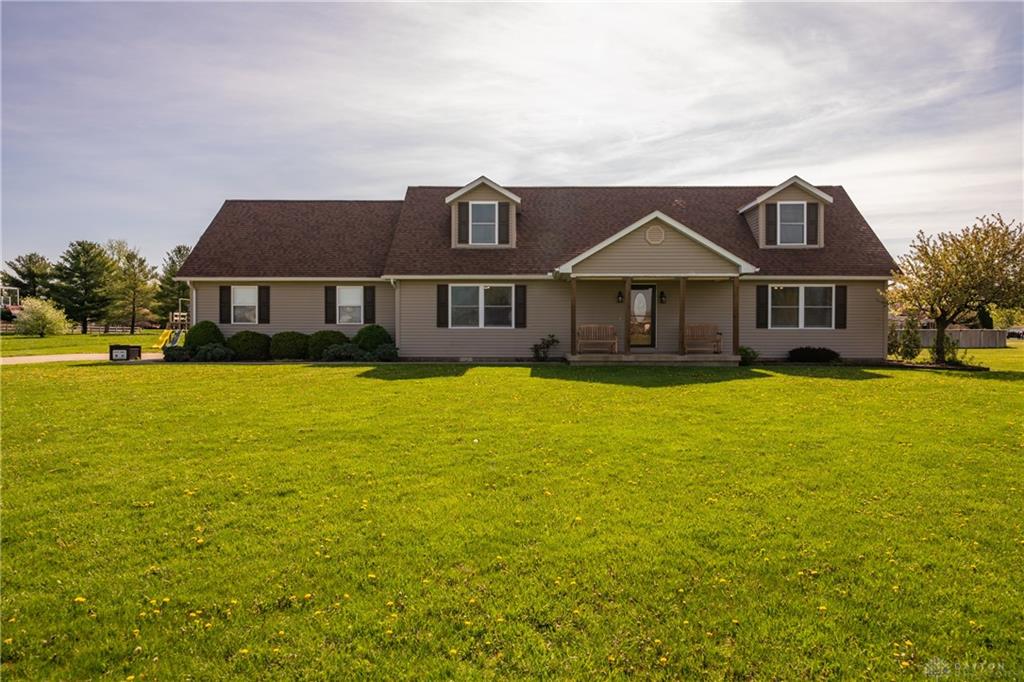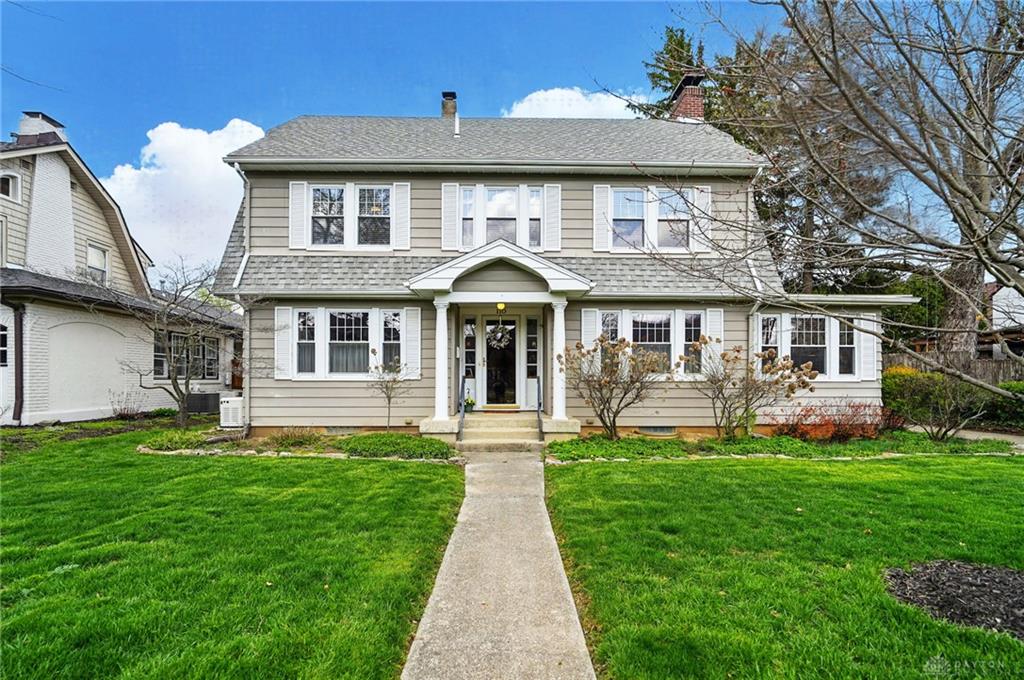2980 sq. ft.
3 baths
4 beds
$400,000 Price
932648 MLS#
Marketing Remarks
Beautifully Updated Home with Modern Upgrades Throughout! Welcome home to 4100 Joshane St, a meticulously maintained and thoughtfully updated Cape Cod nestled in the desirable Northwestern Local School District. This spacious residence offers a perfect blend of comfort, style, and functionality, with numerous upgrades that bring both beauty and efficiency to everyday living. Step inside and be greeted by new tile flooring and plush carpet throughout, along with fresh paint, modern blinds, and updated door handles (2022). The inviting living room features a new ceiling fan, creating a cozy yet refreshing atmosphere. The heart of the home-the kitchen-has been completely transformed with refinished cabinets, sleek quartz countertops, and a large 30x72 island with power, perfect for entertaining or casual family meals (2022). Adjacent, the dining room shines with updated lighting, while the half bath boasts a new vanity and toilet. Retreat to the master suite, where you’ll find a new ceiling fan, dual closets, and a fully renovated en-suite bath featuring 72 inch double vanity with a granite top, a luxurious walk-in shower, and a new toilet. Upstairs, guests or family members h@njoy updated lighting and ceiling fans in the bedrooms, along with a refreshed hall bathroom featuring a new vanity and toilet. Other highlights include: New entry door and attached garage, 12x24 shed added in 2022 for additional storage. New metal gazebo included-perfect for relaxing or entertaining outdoors. Water heater and water softener replaced in 2024. New HVAC system installed January 2024. Additional insulation added in 2023 for improved energy efficiency. This home has been lovingly cared for and upgraded with attention to detail, offering move-in-ready convenience with peace of mind for years to come. Don’t miss your chance to own this beautiful property. Schedule your showing today!
additional details
- Outside Features Deck,Porch,Storage Shed
- Heating System Forced Air,Natural Gas
- Cooling Central
- Garage 2 Car,Attached,Opener,Storage
- Total Baths 3
- Utilities 220 Volt Outlet,Natural Gas,Private Water,Septic
- Lot Dimensions Irregular
Room Dimensions
- Entry Room: 6 x 13 (Main)
- Living Room: 13 x 20 (Main)
- Dining Room: 13 x 15 (Main)
- Kitchen: 13 x 15 (Main)
- Bedroom: 13 x 17 (Main)
- Bedroom: 13 x 17 (Second)
- Bedroom: 14 x 17 (Second)
- Bedroom: 13 x 23 (Second)
- Utility Room: 8 x 10 (Main)
Virtual Tour
Great Schools in this area
similar Properties
1505 Kingsgate
Discover your dream patio home, currently under co...
More Details
$425,000
110 Broadmoor Bouleva
Make This Home Yours! Very comfortable floor plan...
More Details
$420,000
4100 Joshane Street
Beautifully Updated Home with Modern Upgrades Thro...
More Details
$400,000

- Office : 937-426-6060
- Mobile : 937-470-7999
- Fax :937-306-1804

My team and I are here to assist you. We value your time. Contact us for prompt service.
Mortgage Calculator
This is your principal + interest payment, or in other words, what you send to the bank each month. But remember, you will also have to budget for homeowners insurance, real estate taxes, and if you are unable to afford a 20% down payment, Private Mortgage Insurance (PMI). These additional costs could increase your monthly outlay by as much 50%, sometimes more.
 Courtesy: Tami Holmes Realty (937) 506-8360 Tami Holmes
Courtesy: Tami Holmes Realty (937) 506-8360 Tami Holmes
Data relating to real estate for sale on this web site comes in part from the IDX Program of the Dayton Area Board of Realtors. IDX information is provided exclusively for consumers' personal, non-commercial use and may not be used for any purpose other than to identify prospective properties consumers may be interested in purchasing.
Information is deemed reliable but is not guaranteed.
![]() © 2025 Esther North. All rights reserved | Design by FlyerMaker Pro | admin
© 2025 Esther North. All rights reserved | Design by FlyerMaker Pro | admin



































































