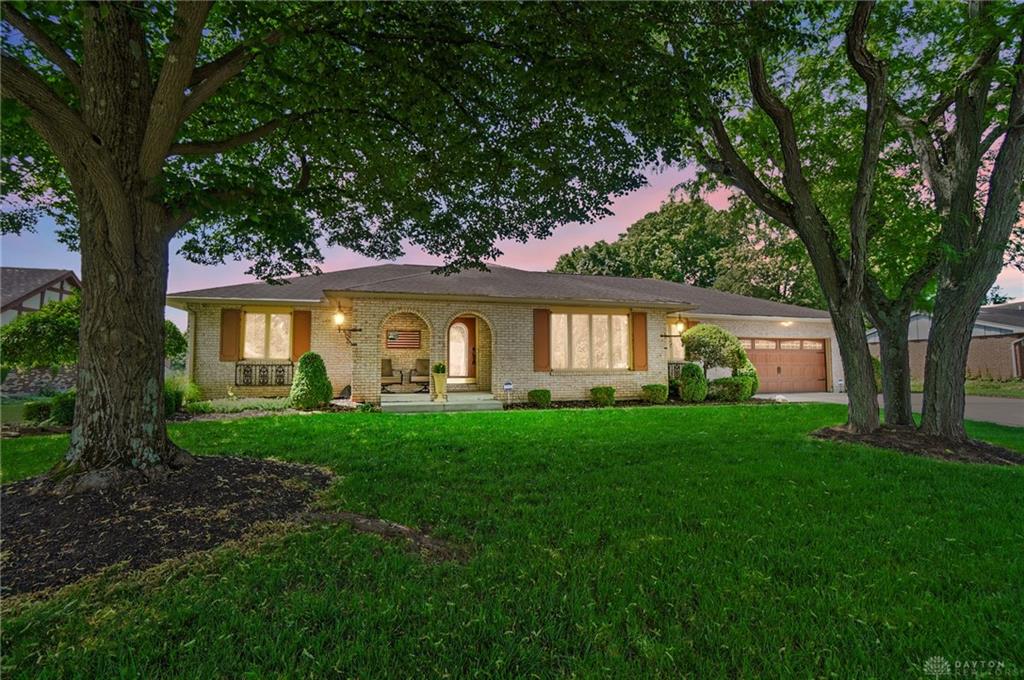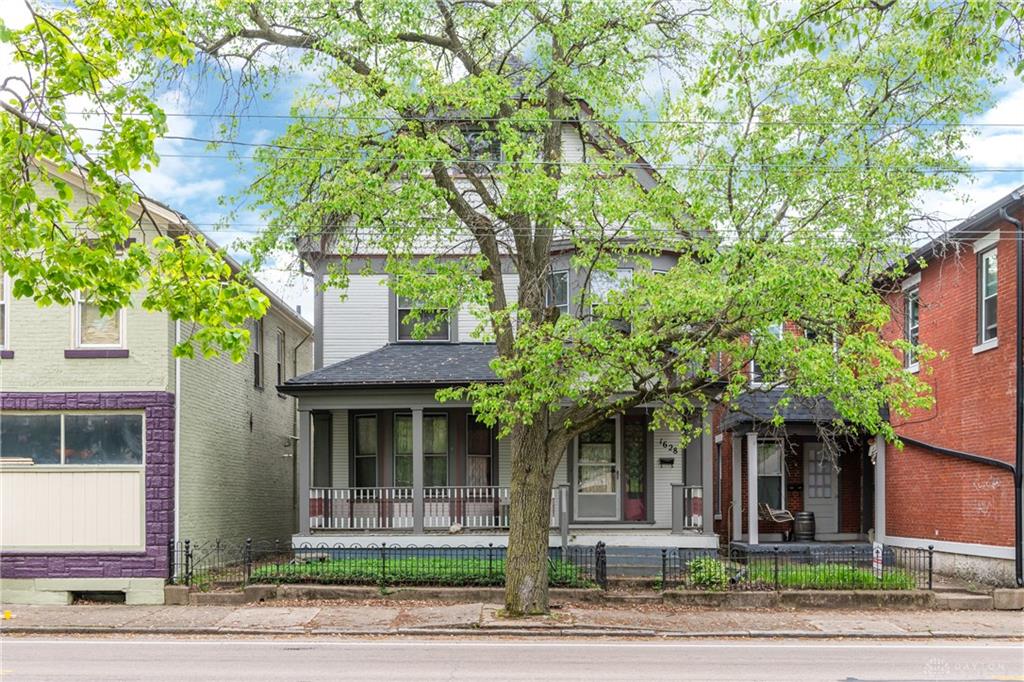3792 sq. ft.
5 baths
6 beds
$375,000 Price
931976 MLS#
Marketing Remarks
You’ll think you’re staying in a beautiful log cabin in Gatlinburg overlooking your own peaceful pond and 1+ acres of land! There’s a rustic, low-maintenance charm, inside and out. It features a desirable in-law suite above the garage. An impressive Great Room is anchored by a dramatic stone fireplace. The open floor plan is perfect for entertaining. The huge 19’x15’ Chef’s kitchen is designed to accommodate any size gathering. Expansive butcher block counters are both attractive and practical. The dining area has scenic views of the backyard. This level also has a laundry room and 2 half baths. The upper level of the main house has 2-3 bedrooms plus an office and loft. There’s an oversized bath & lots of storage on this level. The in-law suite with its own private access has a living room, kitchen, dining room, 2 bedrooms, bath, and laundry. The property even has an efficiency apt as well. As if this home isn’t unique enough, the outdoor living space really sets this home apart. The covered deck can accommodate up to 70 people. There’s a built-in grill & hood. Spend your day fishing from the aerated pond. There’s an exceptional 36x12 outbuilding and a chicken coop. You feel like you’re in the country. A supersized concrete driveway has abundant parking. Call now for a private showing!
additional details
- Outside Features Cable TV,Deck,Fence,Porch,Storage Shed
- Heating System Forced Air,Natural Gas
- Cooling Central
- Fireplace One
- Garage 2 Car,Attached,Opener,Overhead Storage,Storage
- Total Baths 5
- Utilities 220 Volt Outlet,City Water,Natural Gas,Sanitary Sewer
- Lot Dimensions 136x340
Room Dimensions
- Living Room: 12 x 16 (Main)
- Family Room: 12 x 14 (Main)
- Dining Room: 12 x 14 (Main)
- Kitchen: 15 x 19 (Main)
- Bedroom: 14 x 19 (Second)
- Bedroom: 11 x 14 (Second)
- Bedroom: 12 x 14 (Second)
- Study/Office: 8 x 8 (Second)
- Utility Room: 8 x 11 (Main)
- Loft: 8 x 23 (Second)
- Living Room: 11 x 17 (Second)
- Kitchen: 8 x 10 (Second)
- Dining Room: 6 x 7 (Second)
- Bedroom: 6 x 15 (Second)
- Bedroom: 10 x 12 (Second)
- Utility Room: 3 x 5 (Second)
- Living Room: 12 x 13 (Main)
- Kitchen: 6 x 7 (Main)
- Bedroom: 10 x 11 (Main)
Virtual Tour
Great Schools in this area
similar Properties
7217 Tarryton Road
This impressive 2600 sq ft ranch home rests on a d...
More Details
$400,000
5506 Savina Avenue
Welcome to this gorgeous brick ranch, which includ...
More Details
$399,900

- Office : 937-426-6060
- Mobile : 937-470-7999
- Fax :937-306-1804

My team and I are here to assist you. We value your time. Contact us for prompt service.
Mortgage Calculator
This is your principal + interest payment, or in other words, what you send to the bank each month. But remember, you will also have to budget for homeowners insurance, real estate taxes, and if you are unable to afford a 20% down payment, Private Mortgage Insurance (PMI). These additional costs could increase your monthly outlay by as much 50%, sometimes more.
 Courtesy: Tami Holmes Realty (937) 506-8360 Tami Holmes
Courtesy: Tami Holmes Realty (937) 506-8360 Tami Holmes
Data relating to real estate for sale on this web site comes in part from the IDX Program of the Dayton Area Board of Realtors. IDX information is provided exclusively for consumers' personal, non-commercial use and may not be used for any purpose other than to identify prospective properties consumers may be interested in purchasing.
Information is deemed reliable but is not guaranteed.
![]() © 2025 Esther North. All rights reserved | Design by FlyerMaker Pro | admin
© 2025 Esther North. All rights reserved | Design by FlyerMaker Pro | admin






































































































