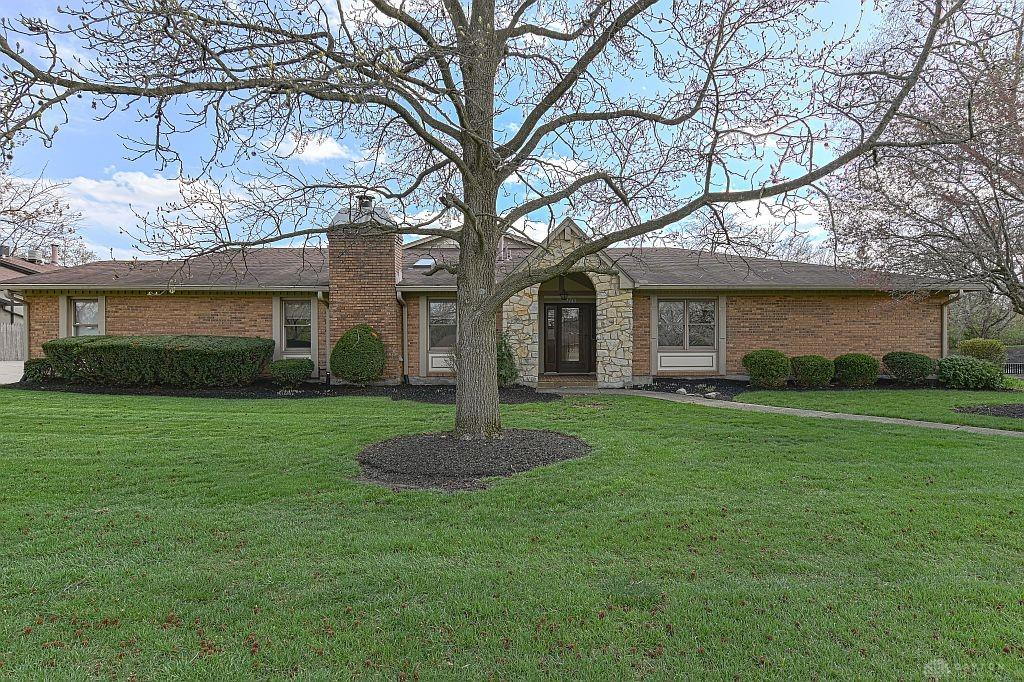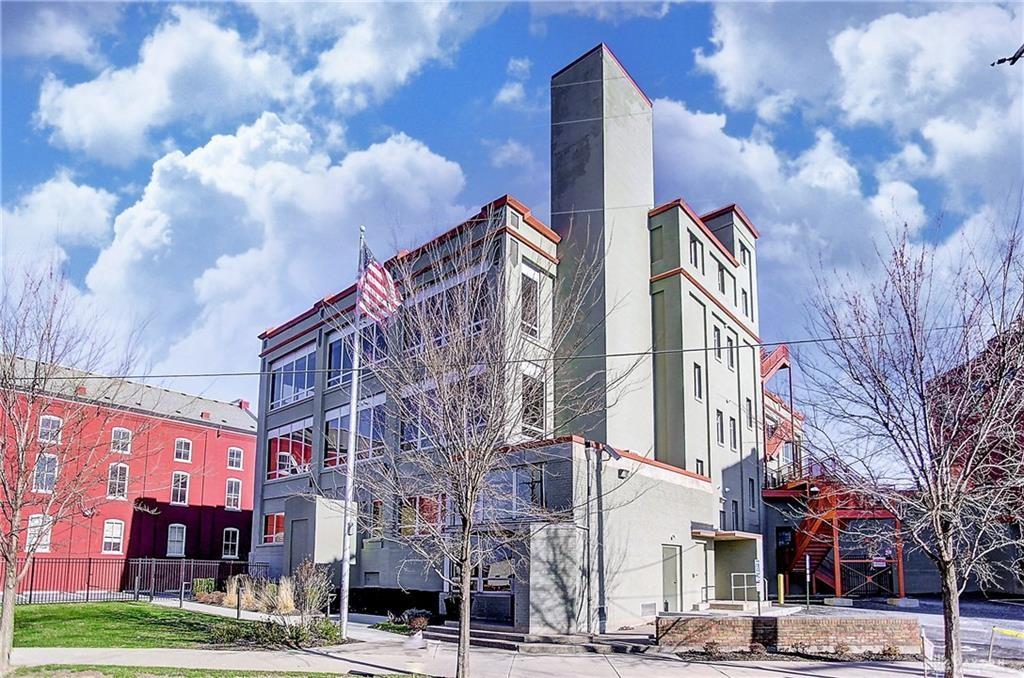Marketing Remarks
Available today is a highly sought after 1 level home in the beautiful Whispering Oaks neighborhood. Large mature trees in the enormous front yard, and a calm serene pond on the other side of your primary bedroom window. If you enjoy putting your feet up and watching nature, this is the home for you. So close to shopping, restaurants, parks, hospitals, and major highways...but you'd never know it while tucked in to this cozy home. Nearly 2,000 sq. ft. and no stairs. 2 bedrooms, 2 full baths, and plenty of updates. A/C and Furnace replaced 12-29-2023 * Refrigerator and dishwasher replaced in 2024. This home is huge. Check out the size of these rooms. The Great room is ideal when family comes to visit, featuring vaulted ceilings, skylights, and a gas fireplace. If it gets a little too loud you can step out the private enclosed patio just off the kitchen. If you have a lot of family that likes to eat, well, we've got a generous size dining room for everyone to sit and share stories. If you'd like a bit of your own space, there's a separate family room off the main entry waiting for you. The primary bedroom features 2 sets of closets (one being a walk-in closet), soaking tub and separate shower. The secondary hall bath is spacious, as well. If you're ready to slow down, shorten that honey-do list, and just relax, pay us a visit 7143 Fallen Oak Trace...I think you might like it here.
additional details
- Heating System Forced Air,Natural Gas
- Cooling Central
- Fireplace Gas,Glass Doors,One
- Garage 2 Car,Attached,Opener
- Total Baths 2
- Utilities 220 Volt Outlet,City Water,Natural Gas,Sanitary Sewer,Storm Sewer
- Lot Dimensions Common area
Room Dimensions
- Entry Room: 7 x 9 (Main)
- Living Room: 12 x 14 (Main)
- Dining Room: 12 x 18 (Main)
- Kitchen: 12 x 12 (Main)
- Breakfast Room: 10 x 13 (Main)
- Primary Bedroom: 14 x 17 (Main)
- Bedroom: 13 x 14 (Main)
- Great Room: 17 x 19 (Main)
- Utility Room: 3 x 6 (Main)
- Enclosed Porch: 10 x 12 (Main)
Great Schools in this area
similar Properties
4625 Wing View Lane
Venture into this beautifully maintained 4-bed,2-b...
More Details
$299,900

- Office : 937-426-6060
- Mobile : 937-470-7999
- Fax :937-306-1804

My team and I are here to assist you. We value your time. Contact us for prompt service.
Mortgage Calculator
This is your principal + interest payment, or in other words, what you send to the bank each month. But remember, you will also have to budget for homeowners insurance, real estate taxes, and if you are unable to afford a 20% down payment, Private Mortgage Insurance (PMI). These additional costs could increase your monthly outlay by as much 50%, sometimes more.
 Courtesy: Howard Hanna Real Estate Serv (937) 433-1776 C Gregory Bettendorf
Courtesy: Howard Hanna Real Estate Serv (937) 433-1776 C Gregory Bettendorf
Data relating to real estate for sale on this web site comes in part from the IDX Program of the Dayton Area Board of Realtors. IDX information is provided exclusively for consumers' personal, non-commercial use and may not be used for any purpose other than to identify prospective properties consumers may be interested in purchasing.
Information is deemed reliable but is not guaranteed.
![]() © 2025 Esther North. All rights reserved | Design by FlyerMaker Pro | admin
© 2025 Esther North. All rights reserved | Design by FlyerMaker Pro | admin


















































