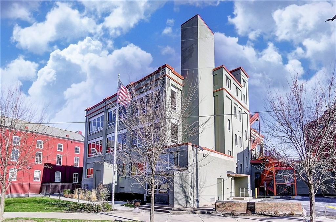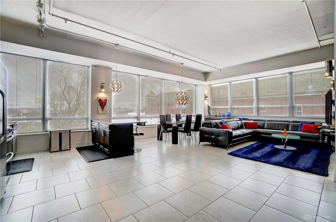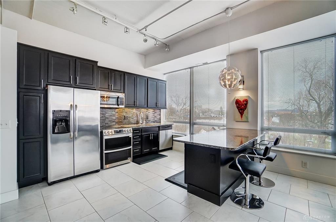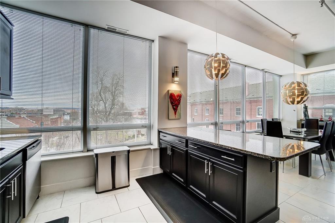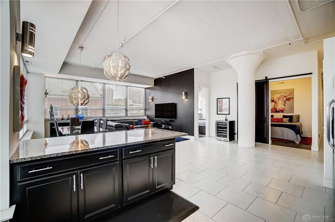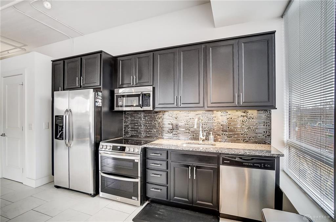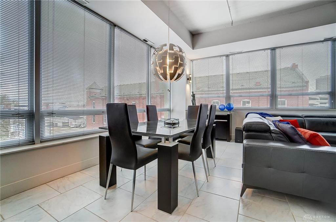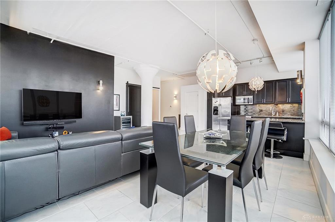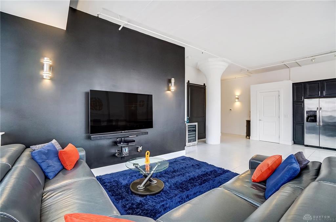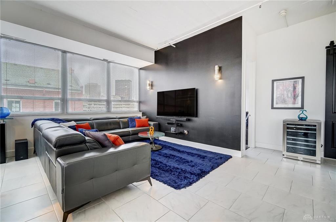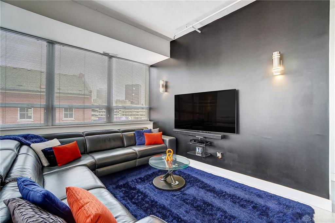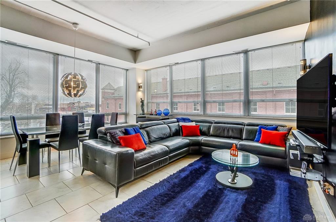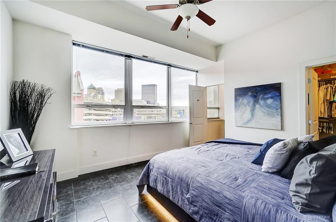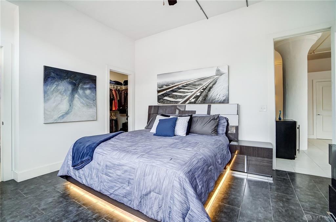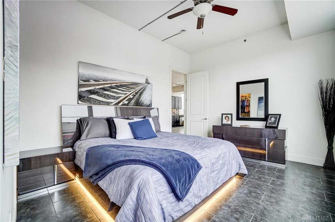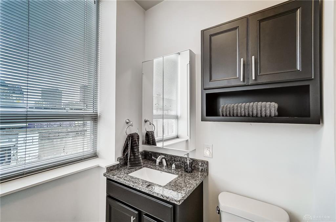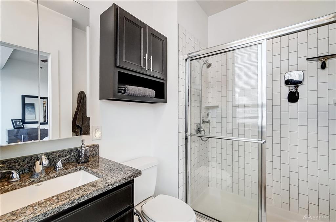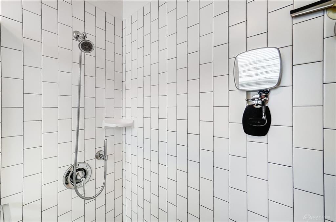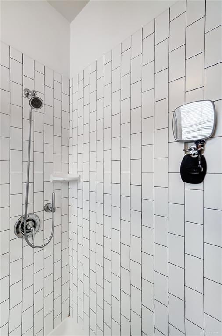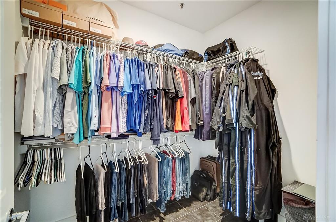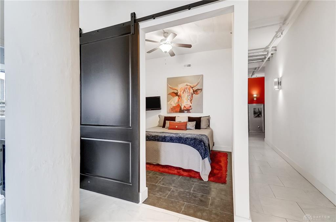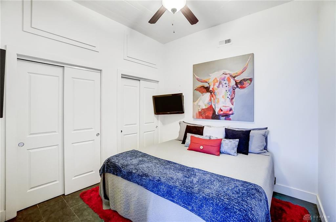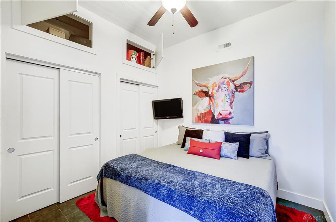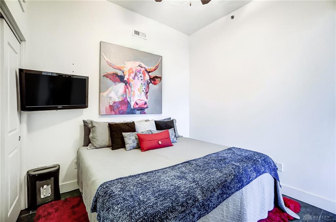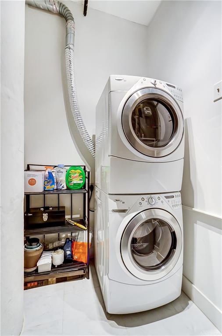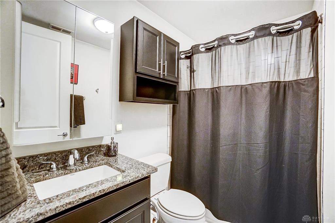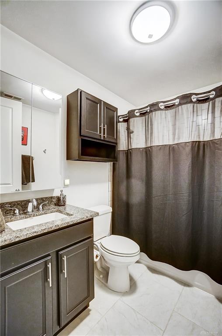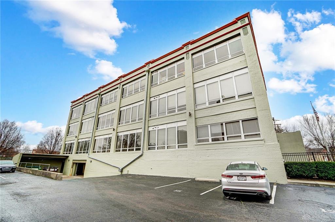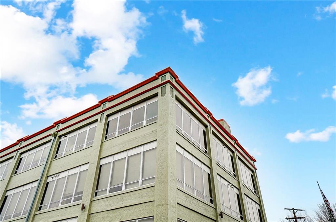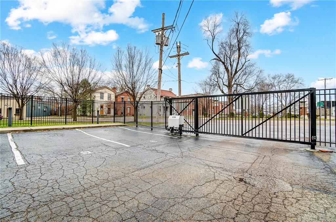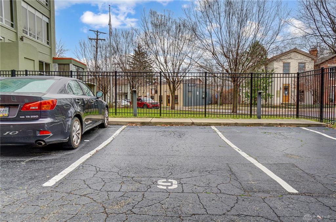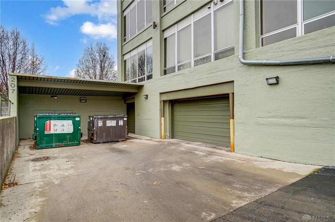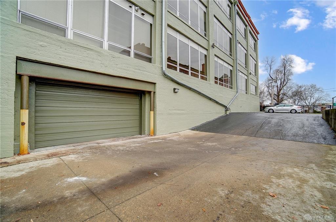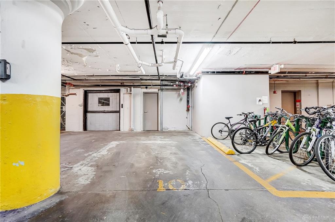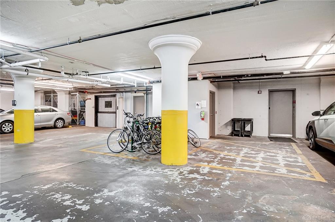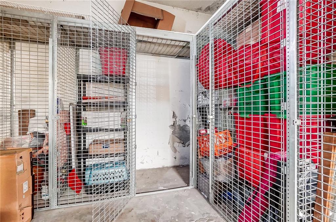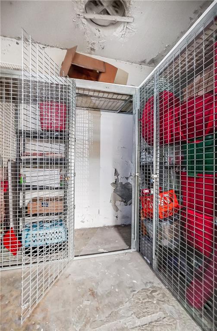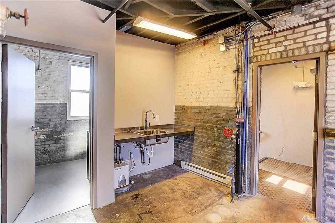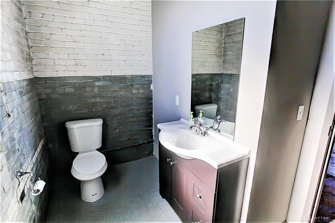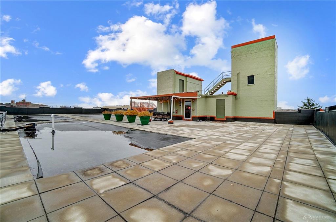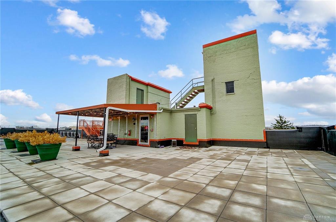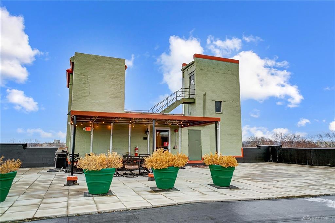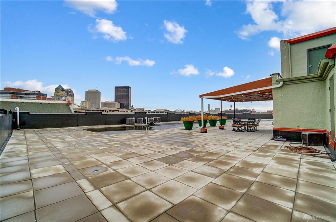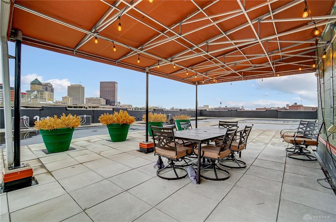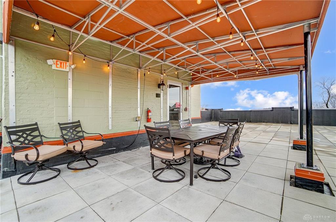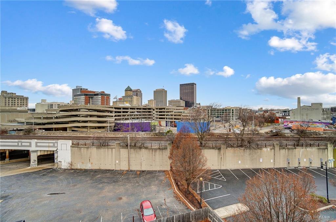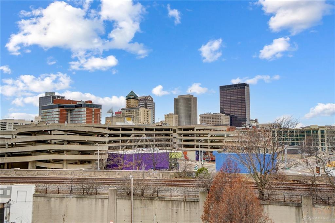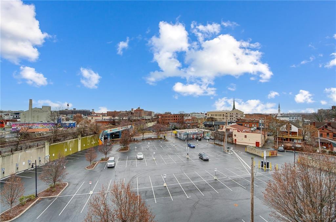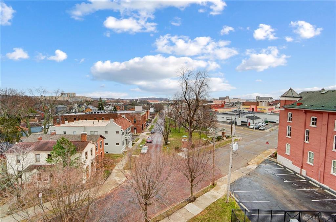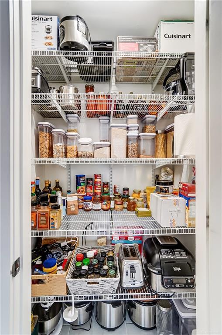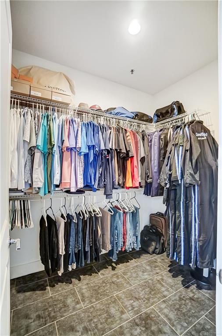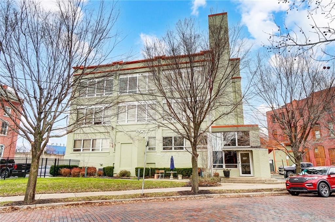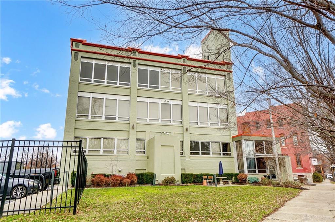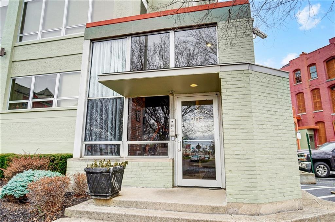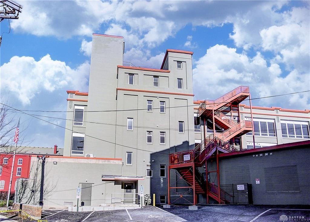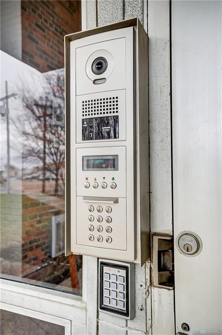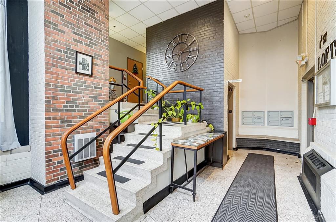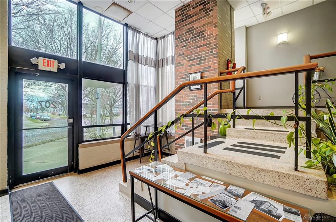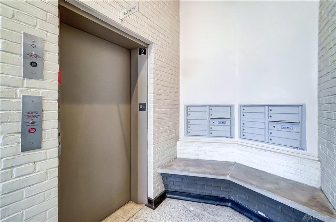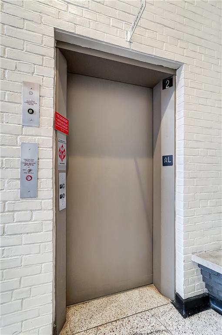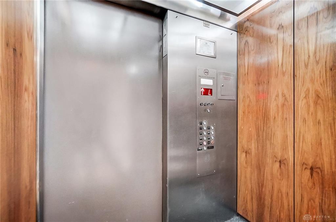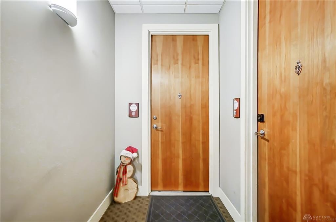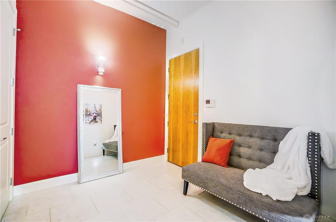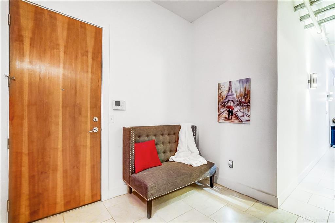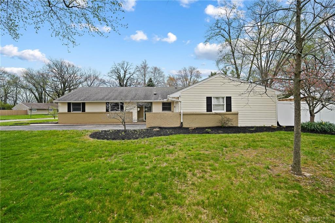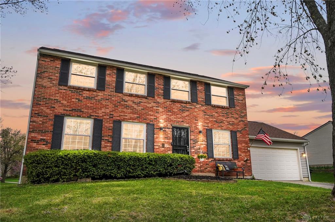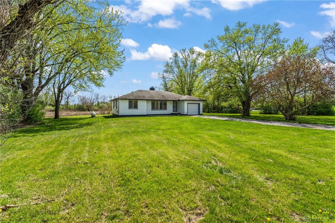1229 sq. ft.
2 baths
2 beds
$275,000 Price
925696 MLS#
Marketing Remarks
Introducing #302, a 6th St loft centered in Dayton’s Oregon Historic Arts & Entertainment district. Distinctively different, this unit encompasses the top SW quadrant of the building wrapped by unparalleled views of the GEM CITY & the soft, white noise of the neighboring CSX rail line. Enjoy true loft living w/architectural flair, upscale design & $20K in builder upgrades! Original concrete ceilings, format windows & ceiling to floor columns remain reminiscent of its original use as the Excelsior Laundry Facility. You’ll love the layout w/a formal entry & open concept showcasing 11 ft ceilings & options for living, dining and entertaining in style. Bright white walls, modern tile flooring & statement lighting create a crisp, contemporary vibe. Expresso cabinets, granite counter tops, stainless appliances, a walk-in pantry & large center island compliment the kitchen. An industrial track door & contrasting tile flooring add interest to the guest room w/dual closets & auxiliary storage. Steps away you’ll discover a beautifully upgraded guest bath w/granite topped vanity, bonus storage & subway tiled tub/shower combo. Windows span across the primary suite framing inspiring views. It’s the perfect way to start & finish your day. A walk-in closet & luxury bath w/chrome, granite and subway tiled finishes complete this amazing suite. Premium parking exists w/a climate controlled interior parking space w/an additional gated parking space in the surface lot. Dedicated storage and bike parking adds to the value. Residents at 6th Street Lofts enjoy 24 hour secured entry w/smart technology access, passenger/freight elevators, central sprinkler systems & a rooftop lounge w/open & covered entertainment spaces, grilling area, restroom & wet bar! Join the downtown movement w/neighbors to include the Victoria Theatre, Schuster Center, Riverscape, Day-Air Field, Levitt Pavilion & the Fire Blocks district! Stop looking and start LIVING! WOW
additional details
- Outside Features Cable TV,Gated Community,Patio
- Heating System Forced Air,Natural Gas
- Cooling Central
- Garage 2 Car,Attached,Detached,Storage
- Total Baths 2
- Utilities 220 Volt Outlet,City Water,Natural Gas,Sanitary Sewer,Storm Sewer
- Lot Dimensions Maintained Community
Room Dimensions
- Entry Room: 8 x 6 (Main)
- Great Room: 12 x 19 (Main)
- Kitchen: 6 x 16 (Main)
- Dining Room: 12 x 19 (Main)
- Primary Bedroom: 12 x 14 (Main)
- Bedroom: 12 x 12 (Main)
- Laundry: 8 x 6 (Main)
Virtual Tour
Great Schools in this area
similar Properties
269 Annette Drive
This 3-bedroom, 2-bathroom ranch-style home offers...
More Details
$300,000
5605 Sandpiper Lane
Charming 4-Bedroom Home on a Quiet Corner Lot – ...
More Details
$300,000
8120 Little Richmond Road
That I want a new home in the country has finall...
More Details
$299,999

- Office : 937-426-6060
- Mobile : 937-470-7999
- Fax :937-306-1804

My team and I are here to assist you. We value your time. Contact us for prompt service.
Mortgage Calculator
This is your principal + interest payment, or in other words, what you send to the bank each month. But remember, you will also have to budget for homeowners insurance, real estate taxes, and if you are unable to afford a 20% down payment, Private Mortgage Insurance (PMI). These additional costs could increase your monthly outlay by as much 50%, sometimes more.
 Courtesy: RE/MAX Alliance Realty (937) 898-4400 Jeffrey T Roberts
Courtesy: RE/MAX Alliance Realty (937) 898-4400 Jeffrey T Roberts
Data relating to real estate for sale on this web site comes in part from the IDX Program of the Dayton Area Board of Realtors. IDX information is provided exclusively for consumers' personal, non-commercial use and may not be used for any purpose other than to identify prospective properties consumers may be interested in purchasing.
Information is deemed reliable but is not guaranteed.
![]() © 2025 Esther North. All rights reserved | Design by FlyerMaker Pro | admin
© 2025 Esther North. All rights reserved | Design by FlyerMaker Pro | admin
