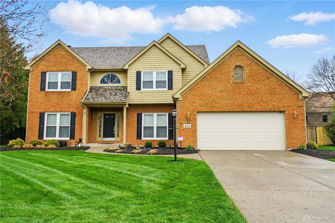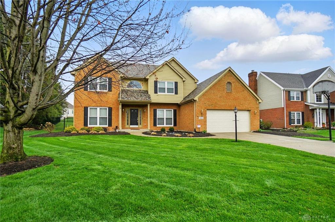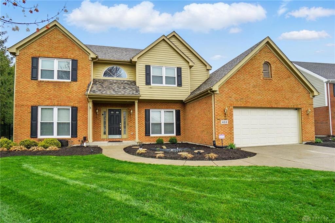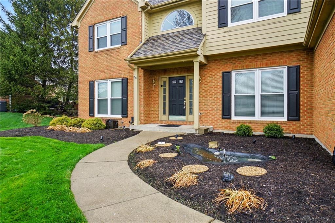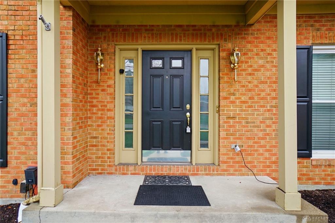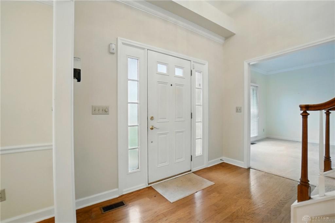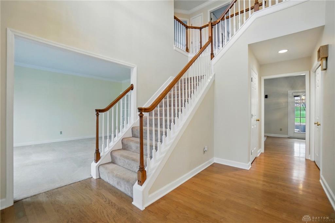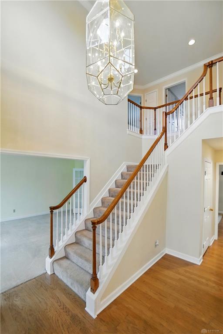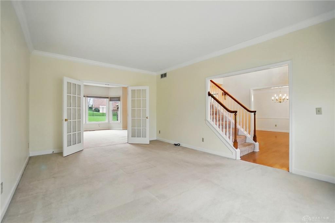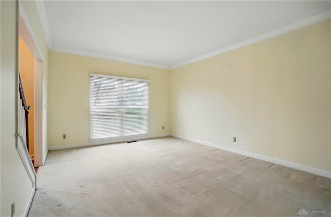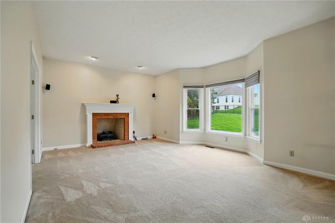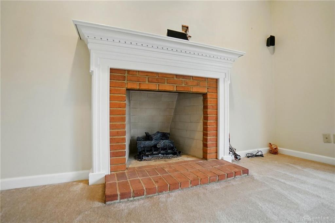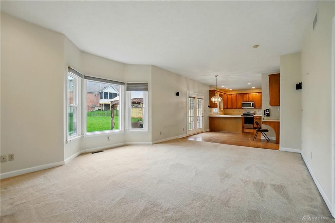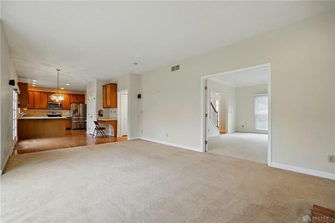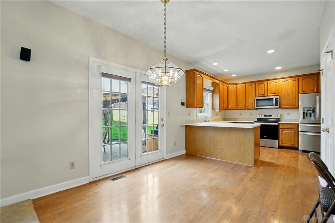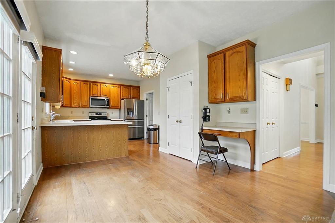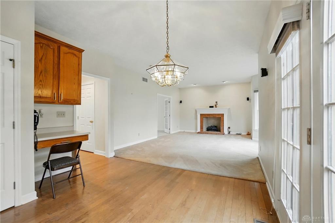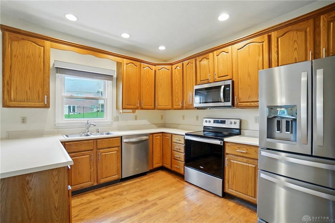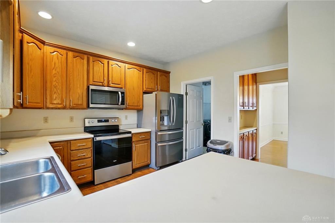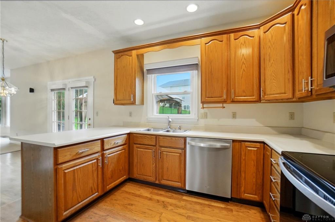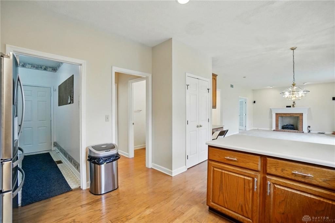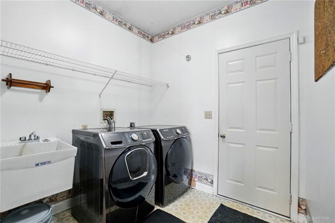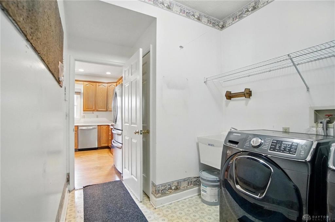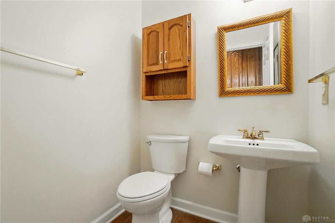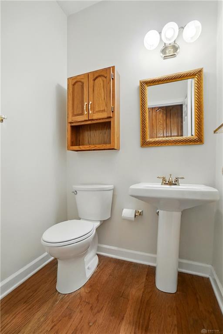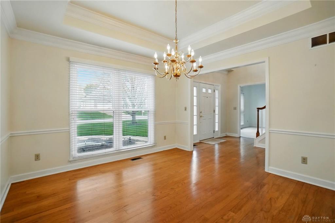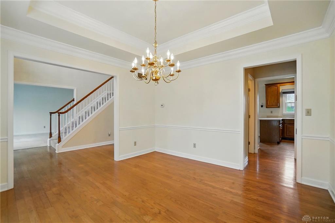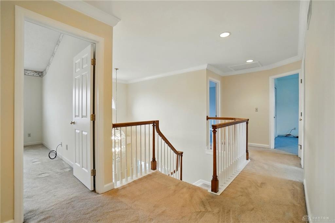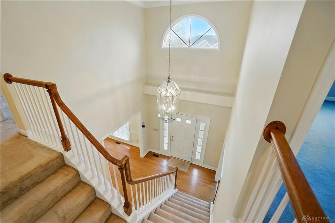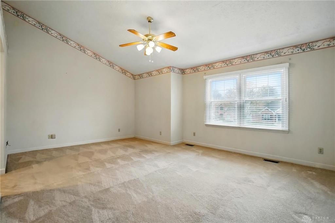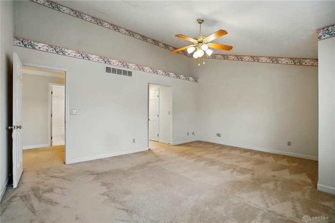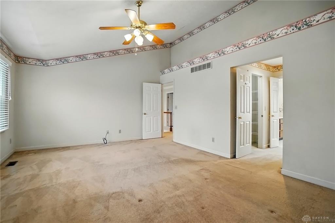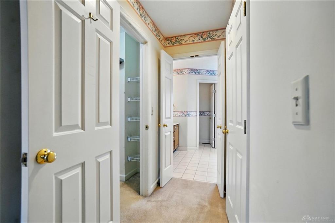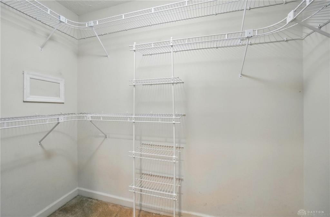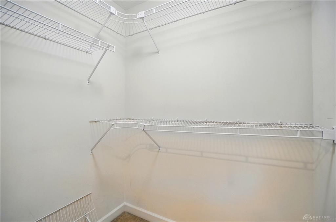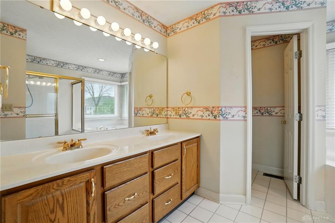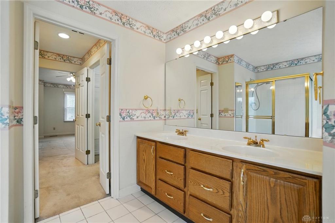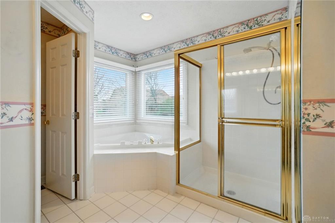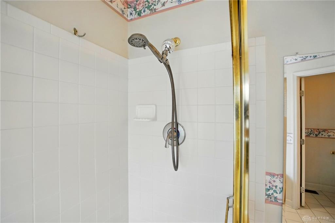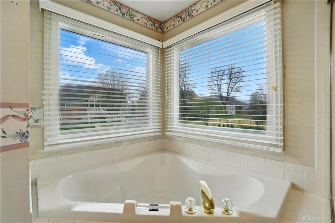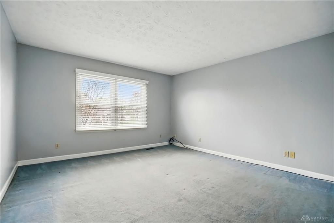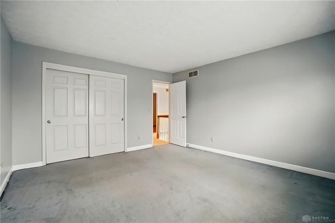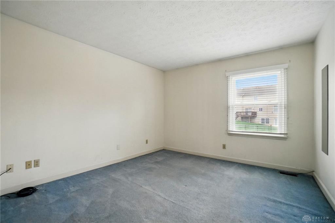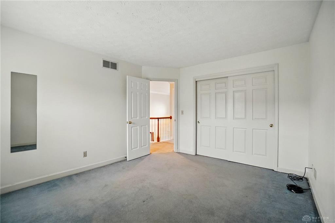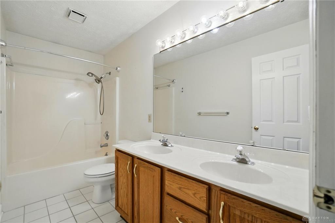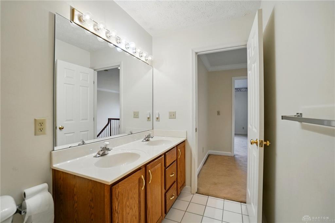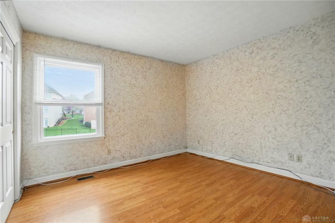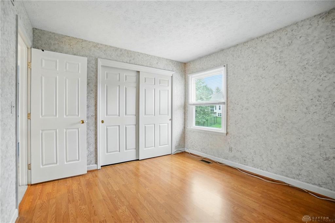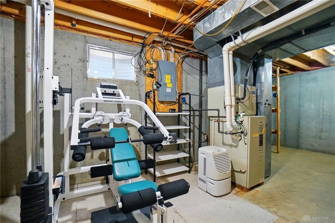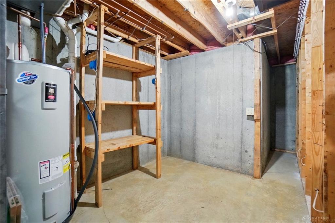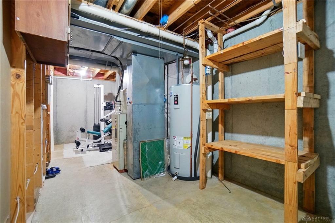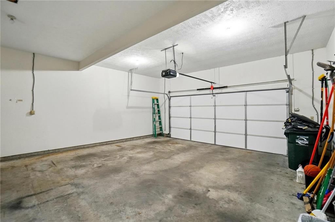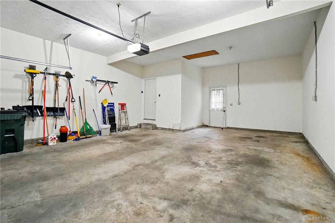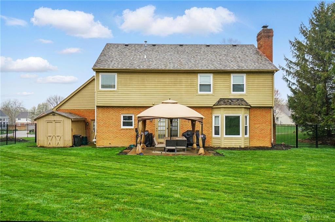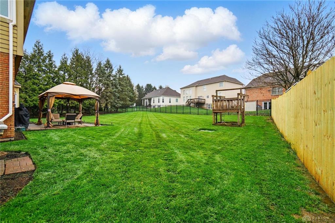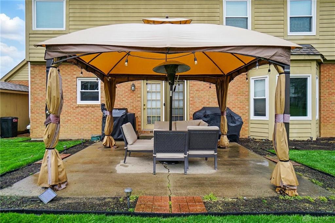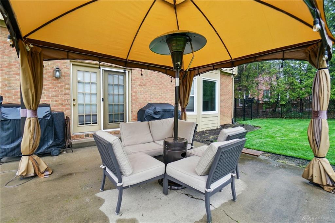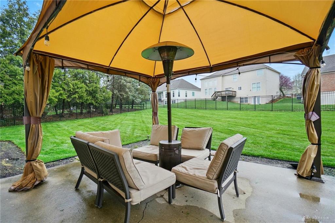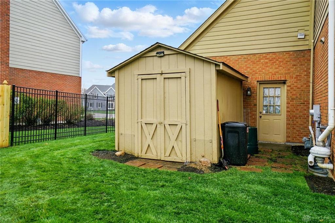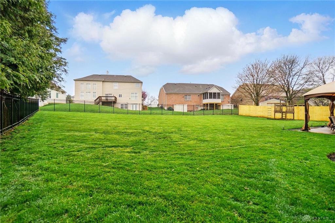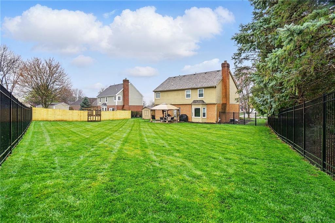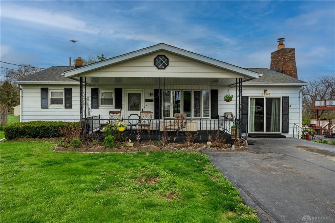3913 sq. ft.
3 baths
4 beds
$395,900 Price
931365 MLS#
Marketing Remarks
You must come see this for yourself! This elegant and very well-maintained residence you will want to call home, features a 2-story foyer as you step into this four bedroom and 2.5-bath home that is nestled in a charming quiet neighborhood. It's in an excellent location and on a cul-de-sac. The first floor living room, can also be used as a study, can offer a quiet retreat for work or reading complete with French doors that open to the Family room that includes a gas fireplace at the focal point. The spacious formal dining room has gorgeous chair railing and crown molding throughout. The kitchen features lots of maple cabinetry, a butler pantry, kitchenette area and new stainless-steel stove, microwave and refrigerator (August 2024). The upstairs master suite includes two walk-in closets, an ensuite bathroom with a double sink vanity, walk-in shower and a soaking tub. There are 3 additional bedrooms, a centrally located hall bathroom, and loft area. The finished basement offers another 1200+ SF of living and/or office space. There is tons of storage space in this remarkable home! This beauty also has a newer roof (2020), a newer 80-gallon water heater (2021), and newer windows (2022). The back of the home provides a fully fenced nice size yard with a rear patio that serves as an ideal spot for relaxation and entertaining. As an added bonus, the gorgeous patio furniture and gazebo remains and will be great for your housewarming party! There is plenty of space for your garden and flower beds. A playset for the kids to enjoy for hours at a time. Low maintenance landscaping round out the front and exterior of the home. Even though no pre-close repairs/upgrades will be paid by the seller, don't miss your opportunity to own this stunning property that creates an inviting ambiance for family moments and/or relaxing evenings. Sellers will transfer AHS "Platinum" Warranty with immediate use (exp 12-5-25)
additional details
- Outside Features Fence,Patio,Storage Shed
- Heating System Natural Gas
- Cooling Central
- Fireplace Gas
- Garage 2 Car
- Total Baths 3
- Utilities 220 Volt Outlet,City Water,Natural Gas
- Lot Dimensions See County Records
Room Dimensions
- Primary Bedroom: 11 x 18 (Second)
- Bedroom: 13 x 13 (Second)
- Bedroom: 11 x 13 (Second)
- Bedroom: 11 x 10 (Second)
- Dining Room: 11 x 11 (Main)
- Kitchen: 11 x 11 (Main)
- Family Room: 12 x 19 (Main)
- Laundry: 7 x 10 (Main)
- Living Room: 18 x 13 (Main)
- Breakfast Room: 9 x 11 (Main)
Virtual Tour
Great Schools in this area
similar Properties
6543 Niderdale Way
Move-in Ready 5-Bedroom Home in Browns Run Estates...
More Details
$420,000
2206 Cincinnati Dayton Road
Endless possibilities await! Whether youre runnin...
More Details
$399,900
433 Vincent Court
You must come see this for yourself! This elegant...
More Details
$395,900

- Office : 937-426-6060
- Mobile : 937-470-7999
- Fax :937-306-1804

My team and I are here to assist you. We value your time. Contact us for prompt service.
Mortgage Calculator
This is your principal + interest payment, or in other words, what you send to the bank each month. But remember, you will also have to budget for homeowners insurance, real estate taxes, and if you are unable to afford a 20% down payment, Private Mortgage Insurance (PMI). These additional costs could increase your monthly outlay by as much 50%, sometimes more.
 Courtesy: Coldwell Banker Heritage (937) 490-6226 Nathan Evans
Courtesy: Coldwell Banker Heritage (937) 490-6226 Nathan Evans
Data relating to real estate for sale on this web site comes in part from the IDX Program of the Dayton Area Board of Realtors. IDX information is provided exclusively for consumers' personal, non-commercial use and may not be used for any purpose other than to identify prospective properties consumers may be interested in purchasing.
Information is deemed reliable but is not guaranteed.
![]() © 2025 Esther North. All rights reserved | Design by FlyerMaker Pro | admin
© 2025 Esther North. All rights reserved | Design by FlyerMaker Pro | admin
