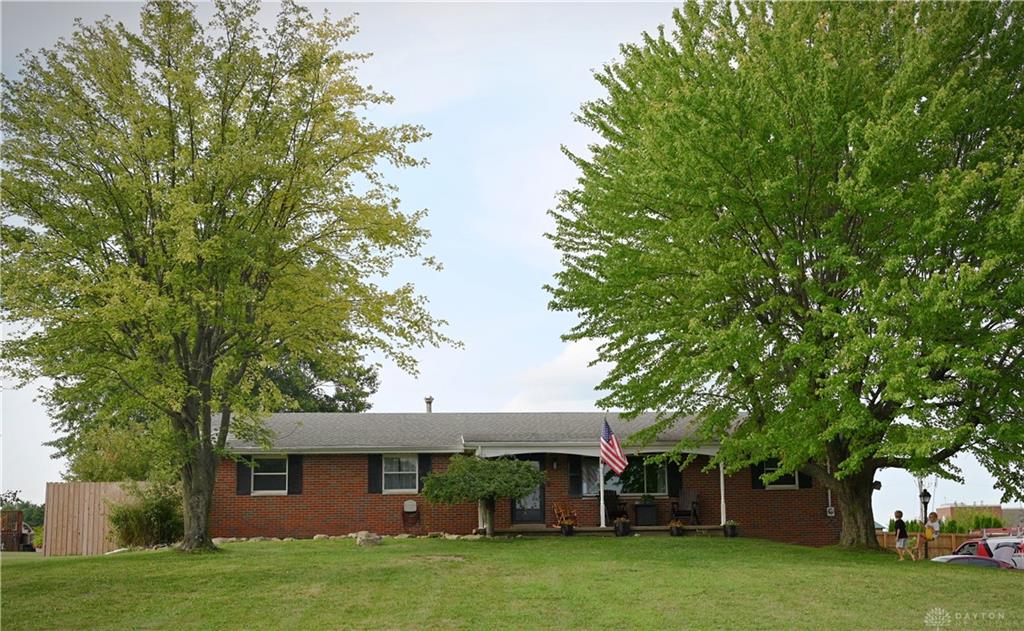Marketing Remarks
This home built in 2021 has the combination of modern design, functional layout, and a desirable location near the pond! This home is within the Bridgewater subdivision and would be a great fit for many potential buyers. With four bedrooms upstairs, an additional guest bedroom in the finished basement, and a spacious family-friendly layout, there's plenty of room for everyone to spread out and enjoy the space. In addition to the 2200 sq above ground space you have additional space in the very nicely finished basement. The LVP flooring throughout the first floor and the open floor plan, connecting the living room, family room, dining area, and kitchen, creates a seamless flow. The fully equipped kitchen with modern appliances, island, and pantry is definitely a bonus, and the view from the sink adds a nice touch. The spacious primary suite with two walk-in closets and the thoughtful addition of a den near the primary bedroom are great features for comfort and privacy. Plus, having the laundry upstairs with the bedrooms is such a practical convenience! The basement with a bedroom, office, and storage/utility area adds even more potential, there is even a play area tucked under the steps with its own little entrance! The sellers were planning to add a full bath in the basement and the plumbing is roughed in to utility area to do so. The high-efficiency furnace, electric hot water heater, and sump pump provide peace of mind for long-term maintenance. There is a two-car garage attached. The home is about a 5-minute drive to I-70, perfect for easy commuting to Dayton or Columbus! All in all, this seems like an ideal home for someone looking for a newer, well-designed property in a great location.
additional details
- Heating System Forced Air
- Cooling Central
- Garage 2 Car,Attached
- Total Baths 3
- Utilities City Water,Natural Gas,Sanitary Sewer
- Lot Dimensions 54 x 106
Room Dimensions
- Kitchen: 12 x 12 (Main)
- Eat In Kitchen: 12 x 14 (Main)
- Living Room: 13 x 28 (Main)
- Bedroom: 14 x 16 (Second)
- Bedroom: 12 x 12 (Second)
- Bedroom: 11 x 11 (Second)
- Bedroom: 10 x 12 (Second)
- Study/Office: 12 x 10 (Second)
Great Schools in this area
similar Properties
2888 Deer Run Road
Welcome home to this beautifully crafted sprawling...
More Details
$335,000
2812 Conowoods Drive
Nestled in the desirable Glenco Estates, this stun...
More Details
$329,900
3466 Crist Road
Located in the sought-after Greenon Local Schools ...
More Details
$320,000

- Office : 937-426-6060
- Mobile : 937-470-7999
- Fax :937-306-1804

My team and I are here to assist you. We value your time. Contact us for prompt service.
Mortgage Calculator
This is your principal + interest payment, or in other words, what you send to the bank each month. But remember, you will also have to budget for homeowners insurance, real estate taxes, and if you are unable to afford a 20% down payment, Private Mortgage Insurance (PMI). These additional costs could increase your monthly outlay by as much 50%, sometimes more.
 Courtesy: Home City Real Estate (937) 505-3875 Lisa Smedley
Courtesy: Home City Real Estate (937) 505-3875 Lisa Smedley
Data relating to real estate for sale on this web site comes in part from the IDX Program of the Dayton Area Board of Realtors. IDX information is provided exclusively for consumers' personal, non-commercial use and may not be used for any purpose other than to identify prospective properties consumers may be interested in purchasing.
Information is deemed reliable but is not guaranteed.
![]() © 2025 Esther North. All rights reserved | Design by FlyerMaker Pro | admin
© 2025 Esther North. All rights reserved | Design by FlyerMaker Pro | admin











































