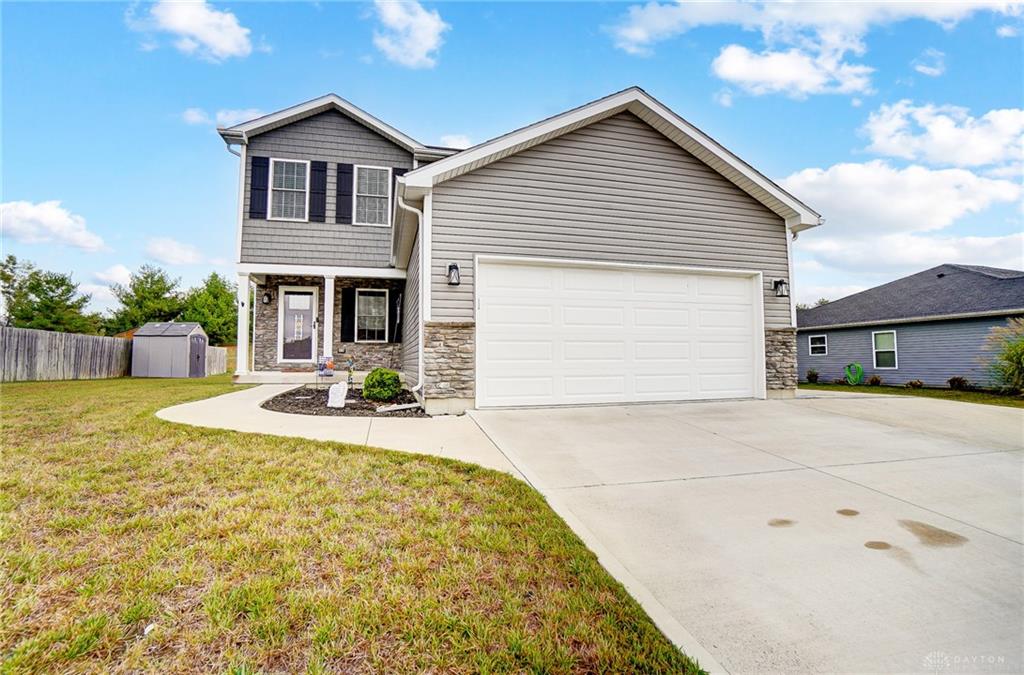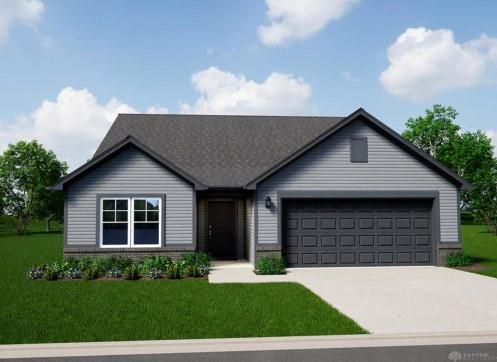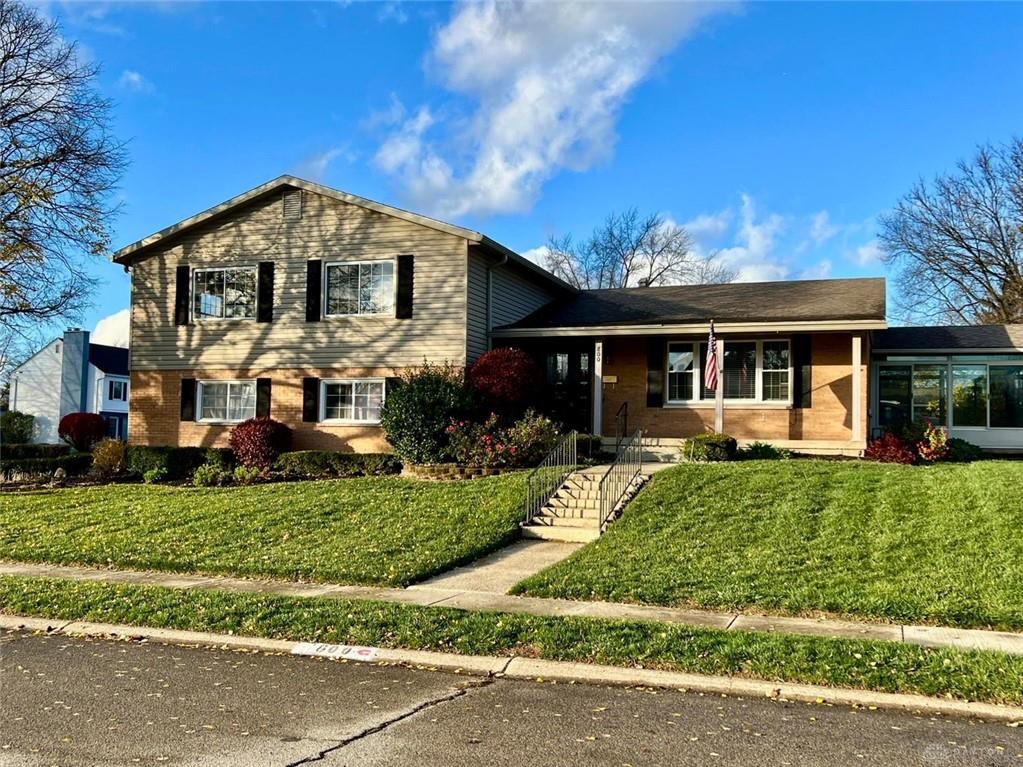3002 sq. ft.
4 baths
3 beds
$329,900 Price
930609 MLS#
Marketing Remarks
Nestled in the desirable Glenco Estates, this stunning 2-story home offers 3 bedrooms, 3.5 bathrooms & over 3,000 sq ft of beautifully finished living space. A covered front entry welcomes guests, leading into a grand foyer that sets the stage for the elegance within. The spacious living room boasts soaring ceilings & a cozy gas fireplace, perfect for gathering around during chilly evenings or decorating for the holidays. Designed for both functionality & style, the open-concept kitchen features ample cabinetry, solid surface countertops, a pantry, a bar for extra seating & a quaint breakfast nook surrounded by windows—ideal for sipping your morning coffee. Adjacent to the kitchen, the formal dining room offers plenty of space for a large dining table, ensuring you can host friends & family w/ease. For those who work from home or desire a quiet retreat, the office or formal sitting room includes a charming custom bay bump-out. 1/2 bath for guests completes the main level. Upstairs, the massive owner’s suite provides a luxurious escape w/a whirlpool tub, stand-up shower & 2 spacious walk-in closets. Two additional well-sized bedrooms share a full bath equipped w/a tub/shower combo & a vanity w/storage for added convenience. The fully finished basement expands the living space, offering a large recreational area, an abundance of storage & a 3rd full bathroom—a perfect setup for entertaining or a home gym. Step outside to the fully fenced backyard, a perfect retreat after a long day. Fire up the grill & entertain on the spacious deck while kids or pets play worry-free in the yard. The oversized 2-3 car garage features an additional garage space behind the 2-car section, ideal for hobbyists, extra storage, or a workshop. Recent updates include new carpet (2024) upstairs, new windows in additional bedrooms (2024) & new windows on main (2021). Conveniently located near schools, parks & shopping, this home is the perfect blend of comfort, style & functionality.
additional details
- Outside Features Deck,Fence,Porch,Storage Shed
- Heating System Forced Air,Natural Gas
- Cooling Central
- Fireplace Gas,One
- Garage 2 Car,Attached,Storage,220 Volt Outlet
- Total Baths 4
- Utilities 220 Volt Outlet,City Water,Natural Gas,Sanitary Sewer,Storm Sewer
- Lot Dimensions 70x160
Room Dimensions
- Entry Room: 7 x 7 (Main)
- Family Room: 11 x 17 (Main)
- Kitchen: 10 x 12 (Main)
- Study/Office: 11 x 11 (Main)
- Living Room: 10 x 13 (Main)
- Great Room: 12 x 18 (Main)
- Dining Room: 11 x 11 (Main)
- Breakfast Room: 9 x 11 (Main)
- Utility Room: 5 x 6 (Second)
- Bedroom: 13 x 17 (Second)
- Bedroom: 10 x 11 (Second)
- Bedroom: 10 x 10 (Second)
- Rec Room: 10 x 19 (Basement)
Virtual Tour
Great Schools in this area
similar Properties
244 Saddlebrook Run
Pristine and spacious new build in Northwestern Sc...
More Details
$354,900
221 Scorsese Street
The Chestnut with Bonus Room – 4 Bed, 3 Bath, 2,...
More Details
$349,990
800 Medford Drive
Fantastic 4 bed, 2.5 bath, quad level home with 4 ...
More Details
$339,900

- Office : 937-426-6060
- Mobile : 937-470-7999
- Fax :937-306-1804

My team and I are here to assist you. We value your time. Contact us for prompt service.
Mortgage Calculator
This is your principal + interest payment, or in other words, what you send to the bank each month. But remember, you will also have to budget for homeowners insurance, real estate taxes, and if you are unable to afford a 20% down payment, Private Mortgage Insurance (PMI). These additional costs could increase your monthly outlay by as much 50%, sometimes more.
 Courtesy: Tami Holmes Realty (937) 506-8360 Tami Holmes
Courtesy: Tami Holmes Realty (937) 506-8360 Tami Holmes
Data relating to real estate for sale on this web site comes in part from the IDX Program of the Dayton Area Board of Realtors. IDX information is provided exclusively for consumers' personal, non-commercial use and may not be used for any purpose other than to identify prospective properties consumers may be interested in purchasing.
Information is deemed reliable but is not guaranteed.
![]() © 2025 Esther North. All rights reserved | Design by FlyerMaker Pro | admin
© 2025 Esther North. All rights reserved | Design by FlyerMaker Pro | admin














































































