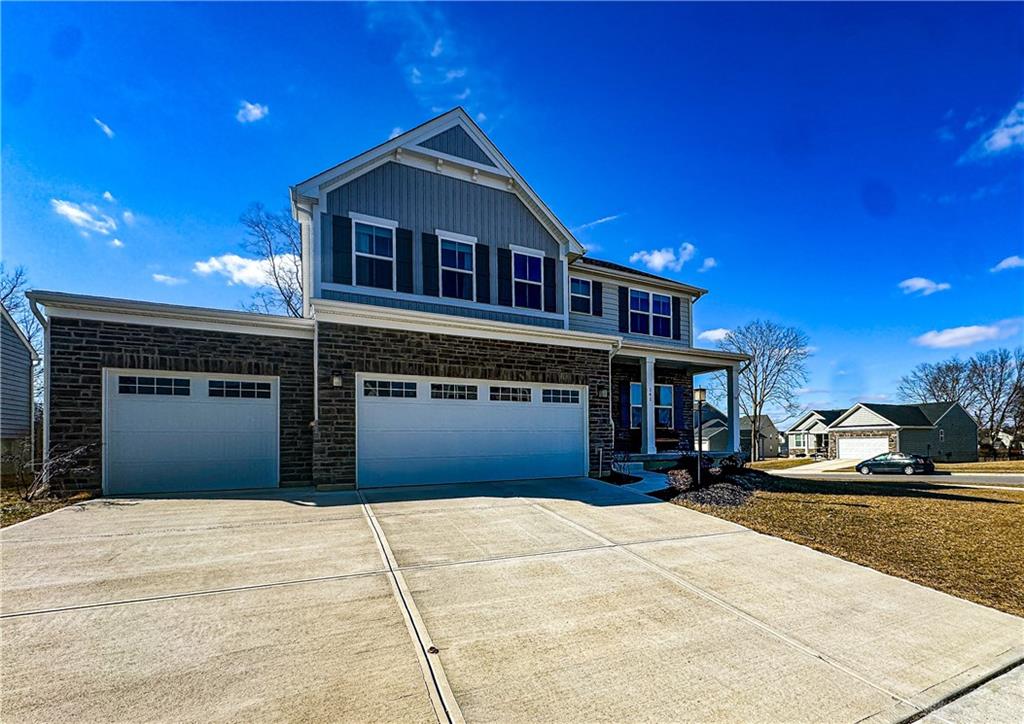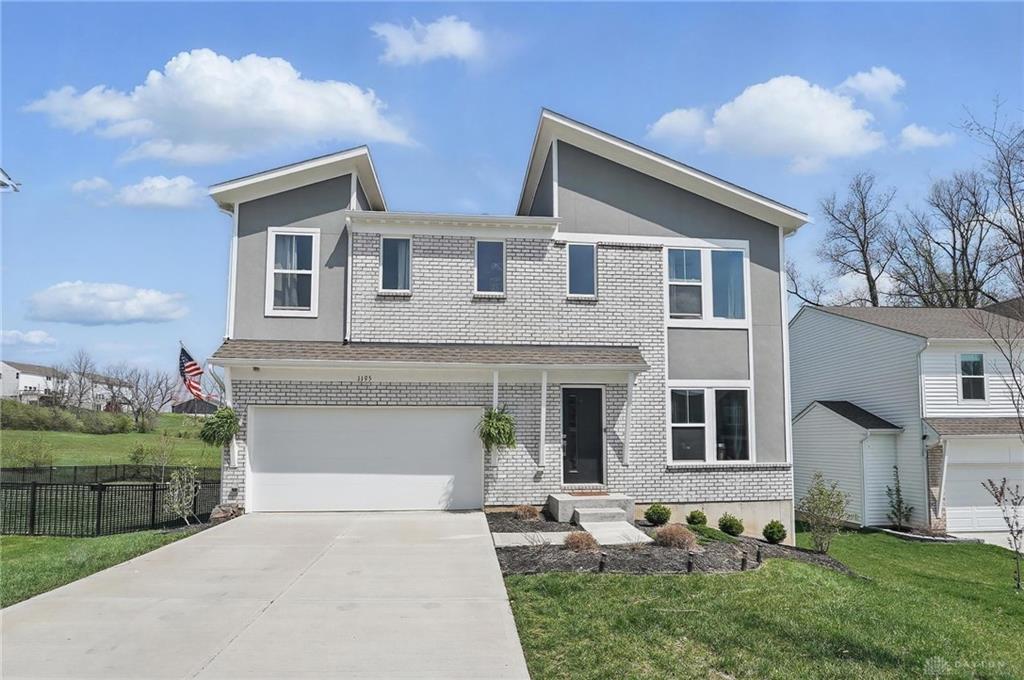2768 sq. ft.
4 baths
5 beds
$484,900 Price
930619 MLS#
Marketing Remarks
Spacious and beautifully upgraded 5-bedroom, 4-bathroom home offers 2,768 square feet of comfortable, modern living located just minutes from Wright-Patterson Air Force Base! At the heart of the home is a large open kitchen with an oversized quartz island, gas stove, and plenty of space for cooking, hosting, and gathering. The layout includes a dedicated office/flex space, perfect for remote work or hobbies. The primary suite is a true retreat, featuring a very large bedroom, two walk-in closets, and a spa-like ensuite bathroom with a large tiled shower and built-in bench. This home is thoughtfully designed for both privacy and functionality: Two bedrooms share a spacious double vanity jack-and-jill bathroom Two additional bedrooms each have private ensuite bathrooms Upstairs laundry adds everyday convenience The unfinished basement includes bathroom rough-ins, offering excellent potential for future customization. Step outside into your own private oasis—complete with a heated in-ground pool and attached hot tub, installed in 2023 at a cost of nearly $100,000. The pool has been professionally maintained since installation and will be professionally opened by mid-April, so you’ll be ready to enjoy it as soon as the weather warms up. A large deck and generously sized backyard make this home perfect for entertaining or relaxing. Additional highlights include: 3-car garage Quiet, established neighborhood Tons of storage throughout Don’t miss your chance to own this stunning, move-in ready home in a prime Fairborn location. Schedule your private showing today!
additional details
- Outside Features Deck,Fence,Inground Pool
- Heating System Natural Gas
- Cooling Central
- Garage 3 Car
- Total Baths 4
- Utilities City Water,Natural Gas,Storm Sewer
- Lot Dimensions 12518
Room Dimensions
- Bedroom: 10 x 10 (Main)
- Bedroom: 11 x 11 (Second)
- Bedroom: 12 x 13 (Second)
- Bedroom: 12 x 12 (Second)
- Primary Bedroom: 14 x 19 (Second)
- Bonus Room: 17 x 11 (Main)
- Loft: 6 x 24 (Second)
- Laundry: 7 x 7 (Second)
- Kitchen: 8 x 17 (Main)
- Living Room: 17 x 25 (Main)
Virtual Tour
Great Schools in this area
similar Properties
1195 Elloway Place
**More Photos on Monday 4/21/25** Welcome to this ...
More Details
$495,000
141 Mariner Drive
Spacious and beautifully upgraded 5-bedroom, 4-bat...
More Details
$484,900
1189 Heathgate Way
Want to build a brand-new home but don’t have ti...
More Details
$479,900

- Office : 937-426-6060
- Mobile : 937-470-7999
- Fax :937-306-1804

My team and I are here to assist you. We value your time. Contact us for prompt service.
Mortgage Calculator
This is your principal + interest payment, or in other words, what you send to the bank each month. But remember, you will also have to budget for homeowners insurance, real estate taxes, and if you are unable to afford a 20% down payment, Private Mortgage Insurance (PMI). These additional costs could increase your monthly outlay by as much 50%, sometimes more.
 Courtesy: Glasshouse Realty Group (937) 828-4856 Christopher Jurgens
Courtesy: Glasshouse Realty Group (937) 828-4856 Christopher Jurgens
Data relating to real estate for sale on this web site comes in part from the IDX Program of the Dayton Area Board of Realtors. IDX information is provided exclusively for consumers' personal, non-commercial use and may not be used for any purpose other than to identify prospective properties consumers may be interested in purchasing.
Information is deemed reliable but is not guaranteed.
![]() © 2025 Esther North. All rights reserved | Design by FlyerMaker Pro | admin
© 2025 Esther North. All rights reserved | Design by FlyerMaker Pro | admin











































