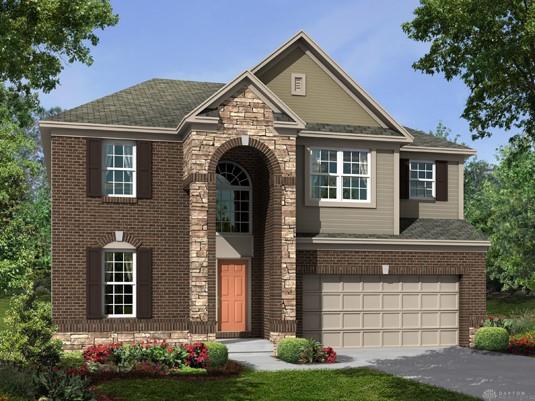Marketing Remarks
Nestled on a private wooded lot in a highly sought-after Washington Township neighborhood, this stunning Williamsburg Colonial offers 4,760 sq. ft. of beautifully maintained living space. The classic Center Hall Colonial design features wide-plank wood floors, intricate crown and dentil molding, and an exceptional layout perfect for entertaining. The spacious family room boasts a bay window, an oversized wood-burning fireplace with gas logs, and a Raleigh Tavern-style wet bar. A refined study with built-in bookcases, a formal living room with a marble-faced fireplace, and an elegant dining room complete the main living areas. The well-appointed kitchen features quality wood cabinetry and a bright breakfast room that opens to the family room. A 13x11 butler’s pantry provides additional storage and prep space. Upstairs, the home offers four generously sized bedrooms and three full baths. The expansive primary suite includes a walk-in closet, dual vanities, a soaking tub, and a separate shower. A private guest suite (25x11) features ample closet space and an en-suite bath. The finished walkout lower level is an entertainer’s dream, complete with a large rec room, wet bar, wood-burning fireplace, built-in bookcases, a sound system, a half bath, and a storage/workshop area. The lower level opens to a serene patio area, perfect for outdoor relaxation. A truly remarkable home in a prime location!
additional details
- Outside Features Partial Fence,Patio,Porch
- Heating System Forced Air,Natural Gas
- Cooling Central
- Fireplace Three or More
- Garage 2 Car,Attached,Opener
- Total Baths 5
- Utilities 220 Volt Outlet,City Water,Natural Gas,Sanitary Sewer,Storm Sewer
- Lot Dimensions .49 acres
Room Dimensions
- Kitchen: 17 x 15 (Main)
- Family Room: 17 x 27 (Main)
- Living Room: 16 x 15 (Main)
- Dining Room: 13 x 15 (Main)
- Screen Porch: 8 x 7 (Main)
- Entry Room: 9 x 12 (Main)
- Bedroom: 18 x 15 (Second)
- Bedroom: 13 x 13 (Second)
- Bedroom: 16 x 13 (Second)
- Loft: 29 x 15 (Basement)
- Rec Room: 18 x 24 (Basement)
- Bedroom: 11 x 25 (Second)
- Other: 10 x 12 (Main)
- Utility Room: 5 x 10 (Basement)
Great Schools in this area
similar Properties
1610 Glade Valley Drive
Better than new! This 2 yr old home has 4 Bedrooms...
More Details
$595,000
800 George Wythe Commons
Nestled on a private wooded lot in a highly sought...
More Details
$570,000
10209 Gully Pass Drive
New construction home by M/I Homes! This tradition...
More Details
$562,297

- Office : 937-426-6060
- Mobile : 937-470-7999
- Fax :937-306-1804

My team and I are here to assist you. We value your time. Contact us for prompt service.
Mortgage Calculator
This is your principal + interest payment, or in other words, what you send to the bank each month. But remember, you will also have to budget for homeowners insurance, real estate taxes, and if you are unable to afford a 20% down payment, Private Mortgage Insurance (PMI). These additional costs could increase your monthly outlay by as much 50%, sometimes more.
 Courtesy: Keller Williams Community Part (937) 530-4904 Ryan Gillen
Courtesy: Keller Williams Community Part (937) 530-4904 Ryan Gillen
Data relating to real estate for sale on this web site comes in part from the IDX Program of the Dayton Area Board of Realtors. IDX information is provided exclusively for consumers' personal, non-commercial use and may not be used for any purpose other than to identify prospective properties consumers may be interested in purchasing.
Information is deemed reliable but is not guaranteed.
![]() © 2025 Esther North. All rights reserved | Design by FlyerMaker Pro | admin
© 2025 Esther North. All rights reserved | Design by FlyerMaker Pro | admin























































