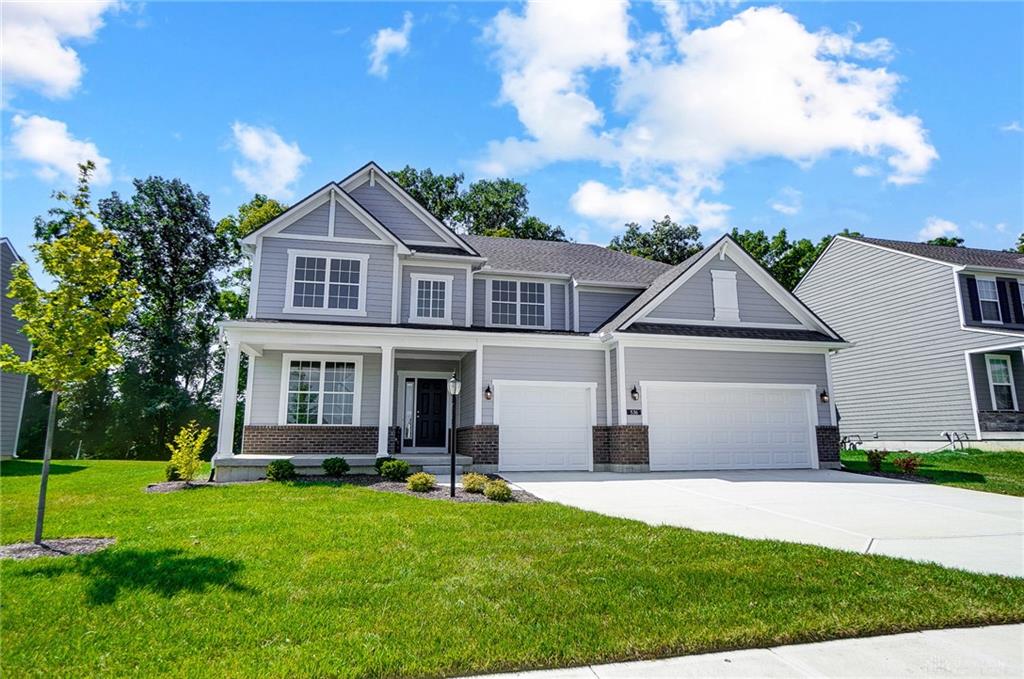4003 sq. ft.
4 baths
4 beds
$659,000 Price
930168 MLS#
Marketing Remarks
Welcome home to this immaculate and pristine custom home, by Diorio! Situated on a .60 acre lot at the end of a quiet cul-de-sac in Washington Twp. Loved by the same family since 2003 and meticulously maintained and updated. This traditional 2 story offers a full finished basement and 3 car garage. You will be greeted by the soaring entry and hardwood floors. The formal living room flows right into the family room with cozy gas fireplace. The heart of the home is the updated kitchen with granite and stainless appliances. Host all the holidays in your spacious formal dining room with crown molding. The powder room is updated and tucked away. You will love the large laundry room with new cabinets and flooring. Upstairs features the primary bedroom with updated en suite with tiled shower! 3 additional bedrooms and updated full bath. All bedrooms have walk-in closets. The basement makes a great family hangout with rec room, bathroom, study and storage space. Be prepared to fall in love with the spectacular private, tree lined back yard, inviting open air covered patio and spacious deck! Fresh exterior paint on home, shed and deck. Close to shopping, dining, and highway. Walk to the park. List of many improvements attached. You will not be disappointed!!
additional details
- Outside Features Deck,Lawn Sprinkler,Patio,Storage Shed
- Heating System Forced Air,Natural Gas
- Cooling Central
- Fireplace Gas,One
- Garage 3 Car,Attached,Opener,Overhead Storage,Storage
- Total Baths 4
- Utilities 220 Volt Outlet,City Water,Natural Gas,Sanitary Sewer,Storm Sewer
- Lot Dimensions .603 acreage
Room Dimensions
- Entry Room: 12 x 16 (Main)
- Living Room: 14 x 17 (Main)
- Dining Room: 16 x 14 (Main)
- Kitchen: 14 x 15 (Main)
- Family Room: 15 x 20 (Main)
- Utility Room: 10 x 8 (Main)
- Primary Bedroom: 14 x 18 (Second)
- Bedroom: 12 x 14 (Second)
- Bedroom: 13 x 14 (Second)
- Bedroom: 13 x 12 (Second)
- Rec Room: 34 x 15 (Basement)
- Study/Office: 15 x 17 (Basement)
- Breakfast Room: 15 x 10 (Main)
- Bonus Room: 16 x 17 (Basement)
Virtual Tour
Great Schools in this area
similar Properties
10180 Apple Springs Drive
Welcome home to this immaculate and pristine custo...
More Details
$659,000
10118 Gully Pass Drive
New construction home by M/I Homes! This tradition...
More Details
$656,644
536 Hines Circle
New Home ready for move in! This home is 3266 sf a...
More Details
$644,850

- Office : 937-426-6060
- Mobile : 937-470-7999
- Fax :937-306-1804

My team and I are here to assist you. We value your time. Contact us for prompt service.
Mortgage Calculator
This is your principal + interest payment, or in other words, what you send to the bank each month. But remember, you will also have to budget for homeowners insurance, real estate taxes, and if you are unable to afford a 20% down payment, Private Mortgage Insurance (PMI). These additional costs could increase your monthly outlay by as much 50%, sometimes more.
 Courtesy: Coldwell Banker Heritage (937) 439-4500 Cynthia A Buckreus
Courtesy: Coldwell Banker Heritage (937) 439-4500 Cynthia A Buckreus
Data relating to real estate for sale on this web site comes in part from the IDX Program of the Dayton Area Board of Realtors. IDX information is provided exclusively for consumers' personal, non-commercial use and may not be used for any purpose other than to identify prospective properties consumers may be interested in purchasing.
Information is deemed reliable but is not guaranteed.
![]() © 2025 Esther North. All rights reserved | Design by FlyerMaker Pro | admin
© 2025 Esther North. All rights reserved | Design by FlyerMaker Pro | admin































































