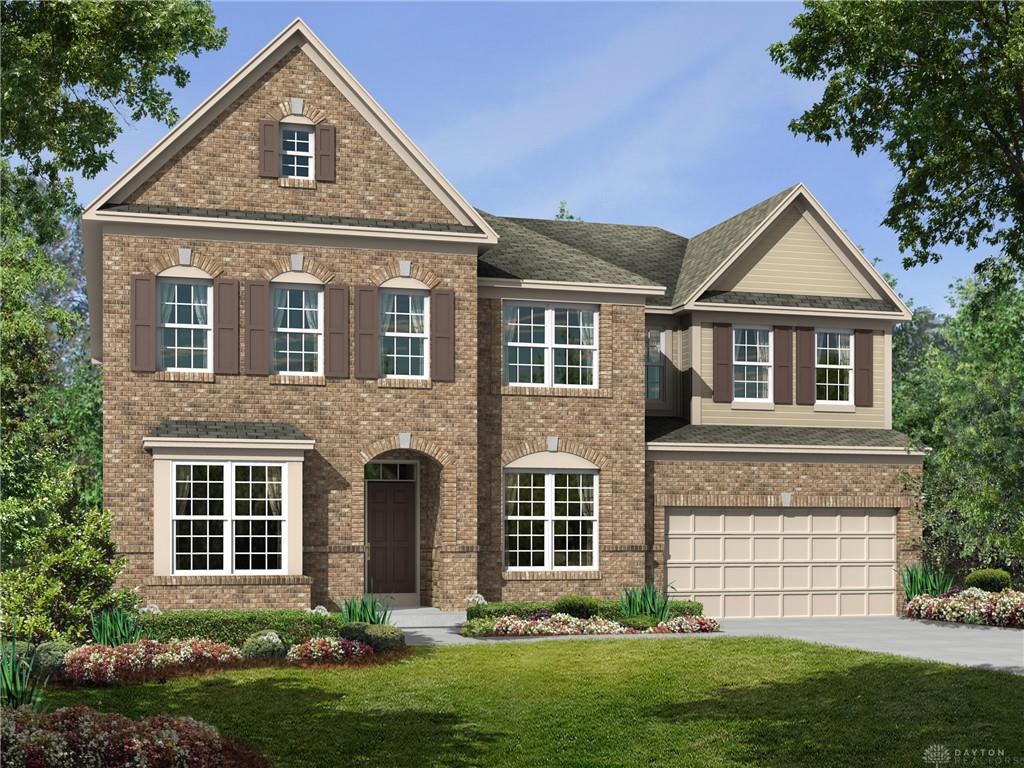Marketing Remarks
Offered by the original owner, this distinguished 1.5-story brick home showcases impeccable craftsmanship and thoughtful design on a picturesque two-acre setting in Washington Township. A grand foyer with rich wood flooring sets the tone, leading to an elegant living room with crown molding, which continues into the formal dining room. The inviting family room, complete with a fireplace and finely crafted built-in bookshelves, seamlessly connects to the kitchen and breakfast room, where a bay window frames beautiful views. French doors provide walkout access to the expansive deck, perfect for outdoor gatherings. The kitchen features granite countertops, a counter bar for casual seating, and convenient access to the laundry room and four-car garage. Exceptional woodwork is found throughout, including six-panel solid wood doors and custom-built shelving. The first floor offers three bedrooms, including a spacious primary suite with a walk-in closet, garden tub, and separate shower. Another bedroom features a private en-suite bath, ideal for guests or multigenerational living. Upstairs, two additional bedrooms share a thoughtfully designed Jack and Jill bath. The walkout lower level enhances the home’s livability with a generous rec room, a second Family Room, abundant storage, and a half bath. Designed for both elegance and everyday comfort, this home offers a rare blend of timeless character and modern functionality.
additional details
- Outside Features Cable TV,Deck,Fence,Patio
- Heating System Forced Air,Natural Gas
- Cooling Central
- Fireplace Gas,Two
- Garage 4 or More,Attached,Opener
- Total Baths 6
- Utilities City Water,Natural Gas,Sanitary Sewer
- Lot Dimensions 2.01
Room Dimensions
- Entry Room: 8 x 10 (Main)
- Living Room: 11 x 17 (Main)
- Dining Room: 13 x 12 (Main)
- Kitchen: 15 x 11 (Main)
- Breakfast Room: 12 x 17 (Main)
- Family Room: 18 x 21 (Main)
- Laundry: 7 x 9 (Main)
- Study/Office: 15 x 11 (Main)
- Primary Bedroom: 15 x 19 (Main)
- Bedroom: 15 x 17 (Main)
- Bedroom: 14 x 14 (Main)
- Bedroom: 17 x 13 (Main)
- Rec Room: 17 x 19 (Main)
- Family Room: 21 x 20 (Basement)
Great Schools in this area
similar Properties
9620 Tai Trace
Offered by the original owner, this distinguished ...
More Details
$815,000
411 Social Row Road
NEW Construction Home by Associate Construction! T...
More Details
$799,900
9038 Sorrento Place
The stunning Ainsley model by M/I Homes is brand ...
More Details
$790,445

- Office : 937-426-6060
- Mobile : 937-470-7999
- Fax :937-306-1804

My team and I are here to assist you. We value your time. Contact us for prompt service.
Mortgage Calculator
This is your principal + interest payment, or in other words, what you send to the bank each month. But remember, you will also have to budget for homeowners insurance, real estate taxes, and if you are unable to afford a 20% down payment, Private Mortgage Insurance (PMI). These additional costs could increase your monthly outlay by as much 50%, sometimes more.
 Courtesy: eXp Realty (866) 212-4991 Andrew Gaydosh
Courtesy: eXp Realty (866) 212-4991 Andrew Gaydosh
Data relating to real estate for sale on this web site comes in part from the IDX Program of the Dayton Area Board of Realtors. IDX information is provided exclusively for consumers' personal, non-commercial use and may not be used for any purpose other than to identify prospective properties consumers may be interested in purchasing.
Information is deemed reliable but is not guaranteed.
![]() © 2025 Esther North. All rights reserved | Design by FlyerMaker Pro | admin
© 2025 Esther North. All rights reserved | Design by FlyerMaker Pro | admin


















































