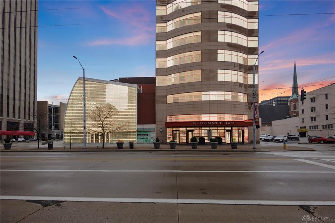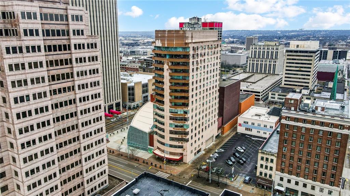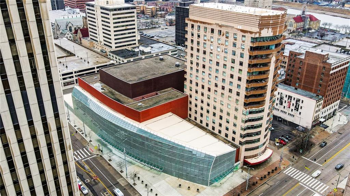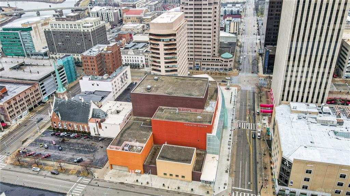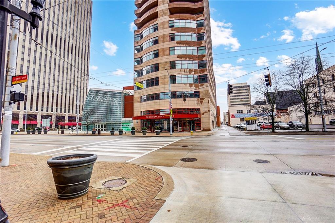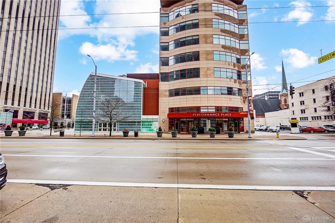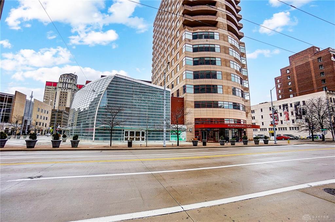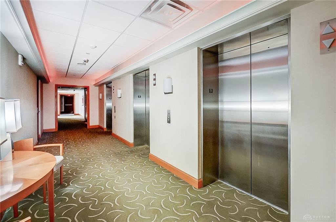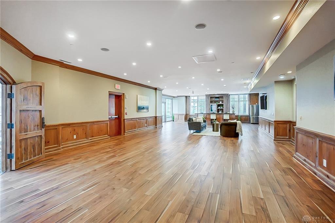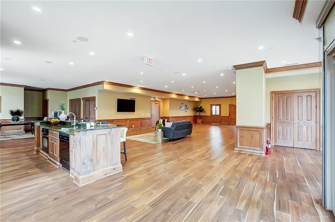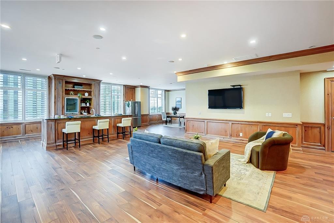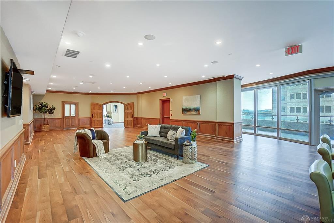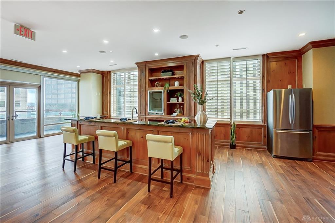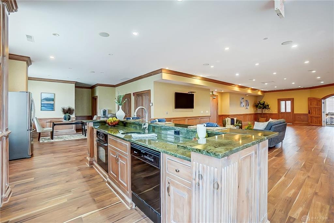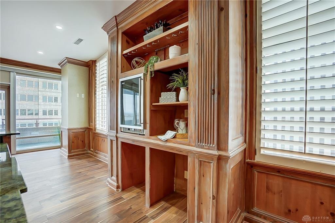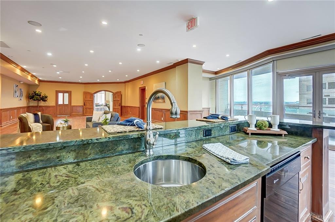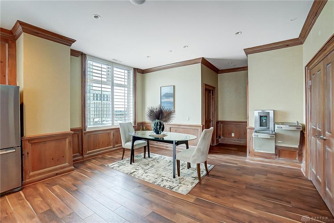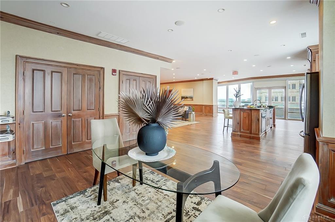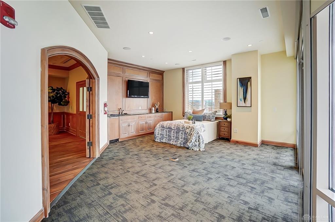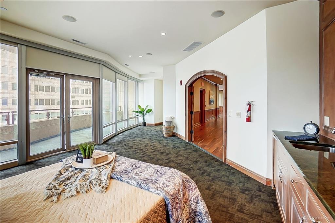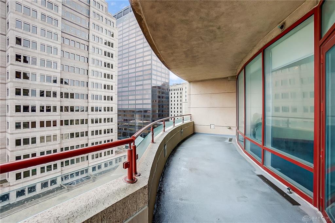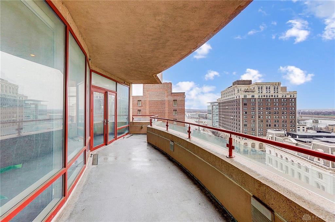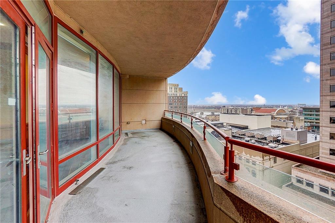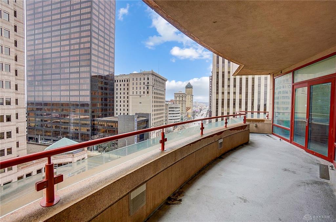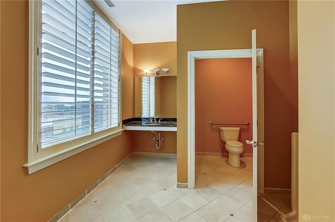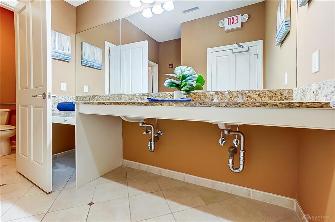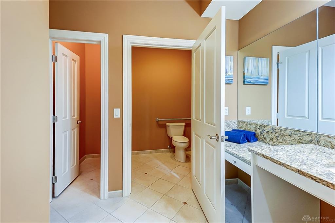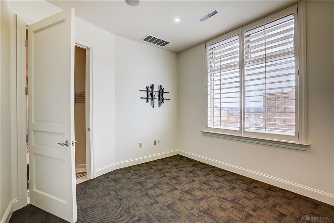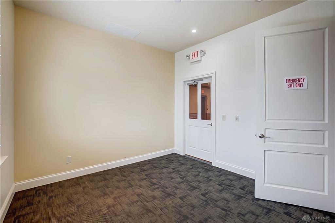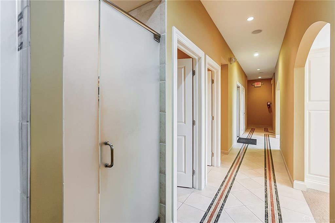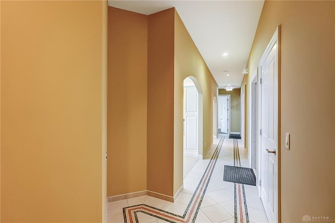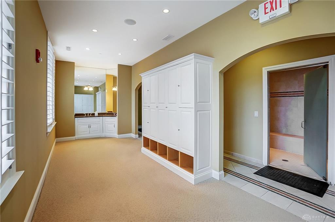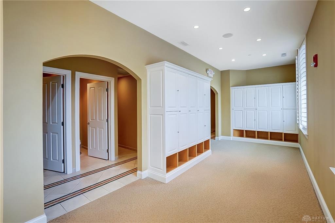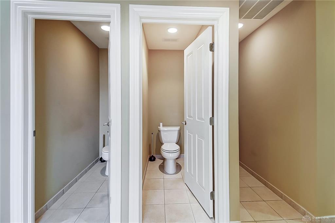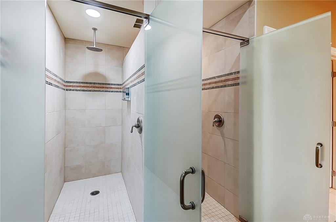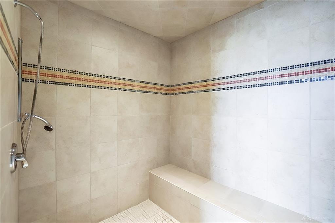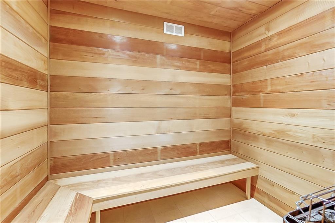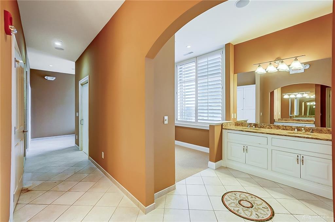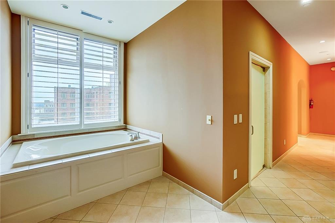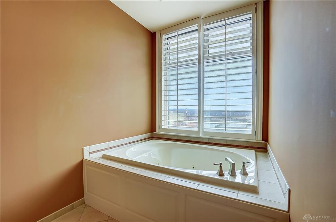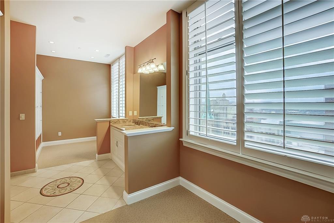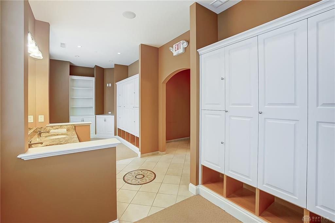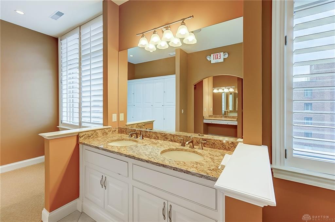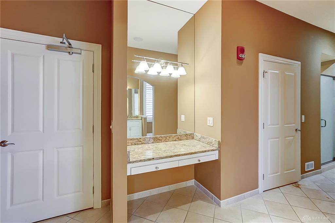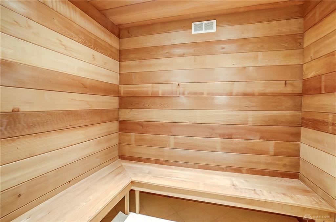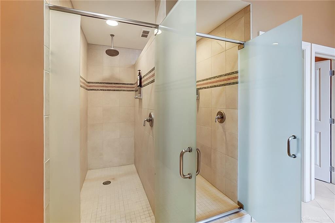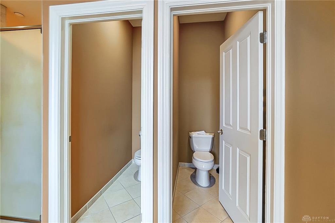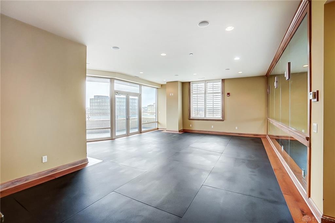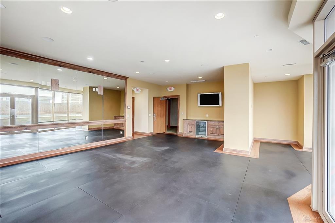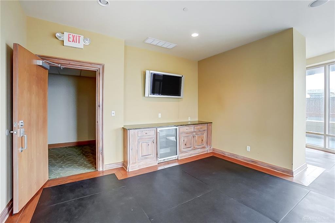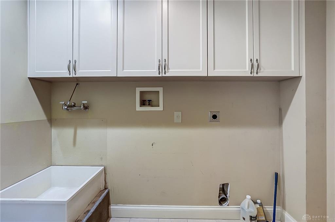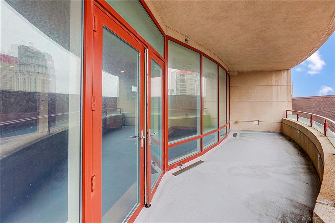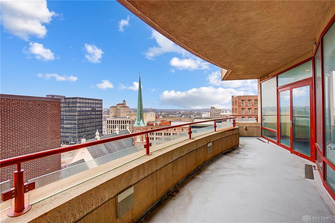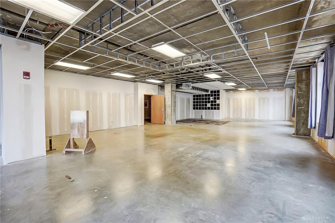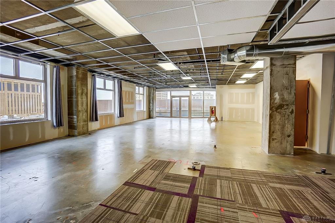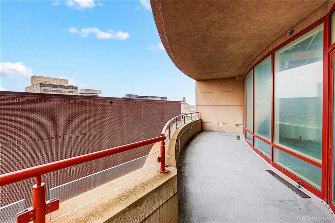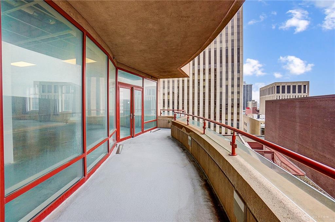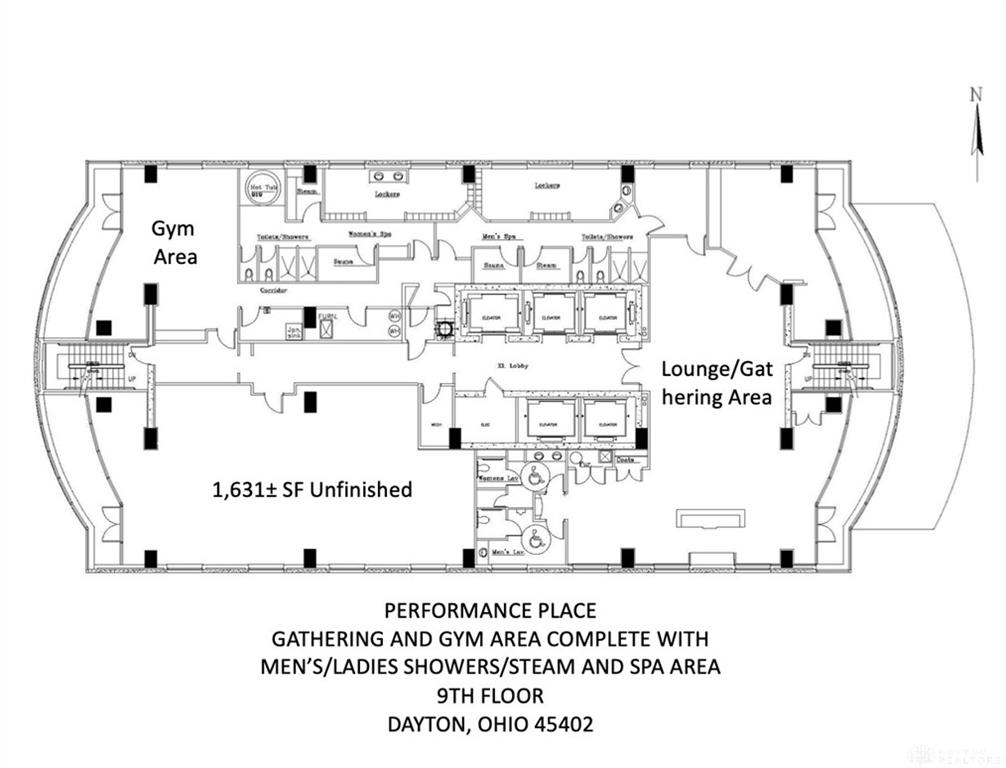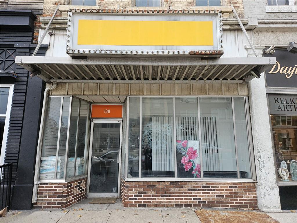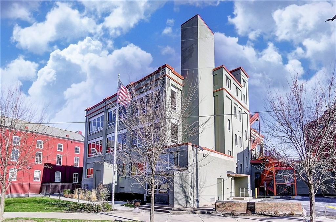8217 sq. ft.
4 baths
2 beds
$250,000 Price
927822 MLS#
Marketing Remarks
A Rare Opportunity: Own an Entire Floor in Performance Place! Elevate your lifestyle with this exclusive opportunity to own the entire 9th floor of Performance Place in the heart of Downtown Dayton. Spanning Units 902 & 904, this premier condominium offers over 8,200+ square feet of finished living space and an additional 1,600+ square feet of unfinished space, providing incredible flexibility to customize and expand your vision. Breathtaking city views, stunning sunrises, and front-row seats to the city’s energy unfold from multiple expansive covered balconies. Enjoy an unmatched vantage point for the daily fountain displays and spectacular Fourth of July fireworks. Inside, a sun-drenched open floor plan showcases soaring ceilings, a dramatic wall of windows, and a spacious Great Room that flows seamlessly into a large kitchen—perfect for entertaining. The Primary Suite is a luxurious retreat with generous proportions and incredible views, while the additional bedroom offers comfort and style. The unmatched bonus of 1,600+ square feet of unfinished space allows you to create your ideal downtown retreat—whether an expanded living area, home office, or additional bedrooms. Performance Place provides top-tier amenities, including 24/7 security, an exercise room, an in-house guest suite, garage parking, and a climate-controlled storage room with workshop space. Residents also enjoy direct access to the Schuster Center’s Wintergarden. Located in Dayton’s vibrant arts district, you’ll be steps from fine dining, cultural attractions, and Riverscape Metropark. More than a home, this is a lifestyle. With stunning views, an unbeatable location, and the potential to personalize the space to your vision, this rare offering won’t last long. Schedule your private tour today!
additional details
- Outside Features Patio
- Heating System Individual Room Cont
- Cooling Central
- Garage 4 or More,Attached,Tandem
- Total Baths 4
- Utilities 220 Volt Outlet,City Water,Natural Gas,Sanitary Sewer
- Lot Dimensions Condo
Room Dimensions
- Living Room: 22 x 40 (Main)
- Kitchen: 28 x 15 (Main)
- Dining Room: 13 x 15 (Main)
- Primary Bedroom: 18 x 11 (Main)
- Exercise Room: 20 x 28 (Main)
- Other: 58 x 30 (Main)
- Bedroom: 11 x 12 (Main)
Virtual Tour
Great Schools in this area
similar Properties
138 E. Third Street
Here is your chance to own this Charming Storefron...
More Details
$275,000
3291 Benchwood Road
Brick Ranch with Full Basement. Possible Zoning ch...
More Details
$275,000

- Office : 937-426-6060
- Mobile : 937-470-7999
- Fax :937-306-1804

My team and I are here to assist you. We value your time. Contact us for prompt service.
Mortgage Calculator
This is your principal + interest payment, or in other words, what you send to the bank each month. But remember, you will also have to budget for homeowners insurance, real estate taxes, and if you are unable to afford a 20% down payment, Private Mortgage Insurance (PMI). These additional costs could increase your monthly outlay by as much 50%, sometimes more.
 Courtesy: Glasshouse Realty Group (937) 901-3985 Kunal N Patel
Courtesy: Glasshouse Realty Group (937) 901-3985 Kunal N Patel
Data relating to real estate for sale on this web site comes in part from the IDX Program of the Dayton Area Board of Realtors. IDX information is provided exclusively for consumers' personal, non-commercial use and may not be used for any purpose other than to identify prospective properties consumers may be interested in purchasing.
Information is deemed reliable but is not guaranteed.
![]() © 2025 Esther North. All rights reserved | Design by FlyerMaker Pro | admin
© 2025 Esther North. All rights reserved | Design by FlyerMaker Pro | admin
