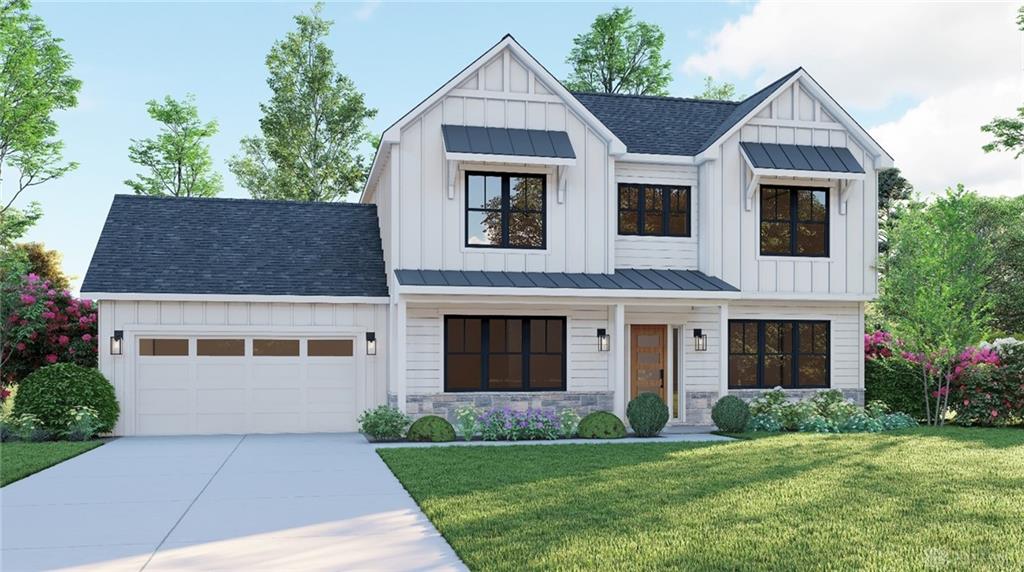Marketing Remarks
Welcome to a stunning home that combines modern luxury with thoughtful design, offering everything you need for comfortable and stylish living. From the moment you enter, the open-concept layout greets you with a sense of spaciousness and warmth, accentuated by vaulted ceilings that elevate the living, kitchen, and dining areas. The kitchen provides abundant counter space and a convenient elevated bar top, perfect for hosting guests or enjoying casual meals. The oversized primary bedroom is a serene retreat, featuring high ceilings, a generous walk-in closet, and a luxurious en suite bath with a relaxing garden tub. Situated for maximum privacy, the split-bedroom design separates the primary suite from the additional bedrooms, ensuring everyone enjoys their own space. Natural light floods every corner of this home, creating a bright and inviting atmosphere throughout the day. Step outside to discover a brand-new deck overlooking a private, wooded backyard—an ideal setting for outdoor gatherings or quiet moments of reflection. The fully finished walkout basement offers endless possibilities for recreation, work, or additional living space, while the oversized insulated garage provides ample storage for all your needs. The exterior is equally impressive, with meticulously maintained landscaping that enhances the curb appeal and makes this home a true standout. Located just moments from top shopping and dining destinations, this home offers the perfect balance of convenience and tranquility. Don’t miss your chance to own this luxurious, move-in-ready home in a truly unbeatable setting!
additional details
- Outside Features Deck,Patio,Porch,Storage Shed
- Heating System Forced Air,Natural Gas
- Cooling Central
- Fireplace Gas,One
- Garage 2 Car,Opener,Storage
- Total Baths 3
- Utilities City Water,Natural Gas,Sanitary Sewer
- Lot Dimensions 227x100
Room Dimensions
- Entry Room: 7 x 10 (Main)
- Great Room: 25 x 27 (Main)
- Eat In Kitchen: 9 x 14 (Main)
- Primary Bedroom: 14 x 18 (Main)
- Bedroom: 13 x 13 (Main)
- Bedroom: 11 x 13 (Main)
- Utility Room: 7 x 10 (Main)
- Rec Room: 27 x 25 (Basement)
- Bonus Room: 11 x 13 (Basement)
Great Schools in this area
similar Properties
1 Trotwood Bouleva
The Magnolia- The Magnolia is a 4 bedroom, 2.5 bat...
More Details
$450,000
492 Legendary Way
Step inside this exquisite, model-like home and ex...
More Details
$449,900

- Office : 937-426-6060
- Mobile : 937-470-7999
- Fax :937-306-1804

My team and I are here to assist you. We value your time. Contact us for prompt service.
Mortgage Calculator
This is your principal + interest payment, or in other words, what you send to the bank each month. But remember, you will also have to budget for homeowners insurance, real estate taxes, and if you are unable to afford a 20% down payment, Private Mortgage Insurance (PMI). These additional costs could increase your monthly outlay by as much 50%, sometimes more.
 Courtesy: Keller Williams Advisors Rlty (937) 848-6255 David Moyer
Courtesy: Keller Williams Advisors Rlty (937) 848-6255 David Moyer
Data relating to real estate for sale on this web site comes in part from the IDX Program of the Dayton Area Board of Realtors. IDX information is provided exclusively for consumers' personal, non-commercial use and may not be used for any purpose other than to identify prospective properties consumers may be interested in purchasing.
Information is deemed reliable but is not guaranteed.
![]() © 2024 Esther North. All rights reserved | Design by FlyerMaker Pro | admin
© 2024 Esther North. All rights reserved | Design by FlyerMaker Pro | admin































































