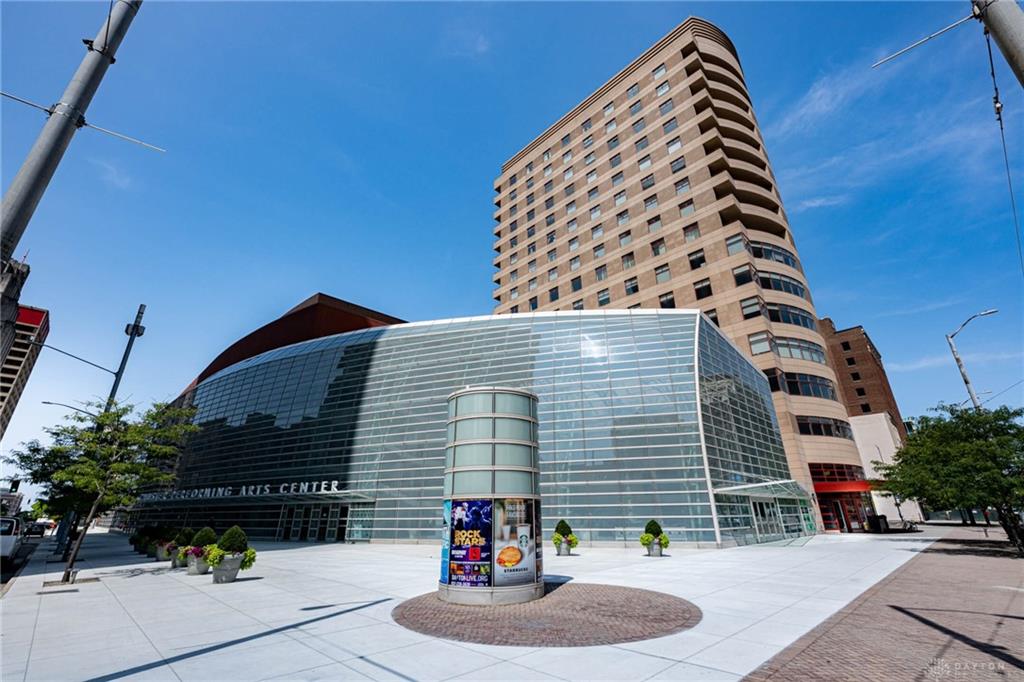2135 sq. ft.
3 baths
3 beds
$449,900 Price
923984 MLS#
Marketing Remarks
Step inside this exquisite, model-like home and experience the perfect blend of elegance and functionality. This gorgeous attached home boasts a private, maintenance free yard and a thoughtfully designed open floor plan that maximizes natural light and comfort. From the moment you enter, you'll be greeted by custom upgrades including beautiful engineered wood flooring and french doors on the study. The heart of the home is the kitchen, featuring stainless appliances, granite counters, tile backsplash and maple cabinets seamlessly flowing into the dining and living areas, where vaulted ceilings and a cozy gas fireplace create an inviting atmosphere. Custom built-in cabinetry flanks the fireplace and creates a striking focal point in the Great room. The spacious study is bathed in natural light from expansive windows, providing a perfect retreat for work or relaxation. The main floor primary suite boasts a double vanity, a walk-in, tiled shower and two closets. A half bath and laundry room are conveniently located on the main level. Upstairs, your guests will enjoy the large loft area, two well-proportioned bedrooms, a full bathroom, and an oversized storage closet—ideal for all your needs. A favorite will be the enclosed porch, nice for relaxing and unwinding, whether you're sipping coffee in the morning or enjoying a quiet evening. New water heater just installed. Live a carefree lifestyle, enjoy the exceptional amenities offered by the community—two pools, two clubhouses, tennis, golf and walking trails. Pristine condition! Move-in ready! (Murphy Bed does not convey)
additional details
- Outside Features Inground Pool,Partial Fence,Patio,Tennis,Walking Trails
- Heating System Natural Gas
- Cooling Central
- Fireplace Gas,One
- Garage 2 Car,Attached
- Total Baths 3
- Utilities City Water,Natural Gas,Sanitary Sewer
- Lot Dimensions .1750
Room Dimensions
- Entry Room: 6 x 7 (Main)
- Study/Office: 11 x 12 (Main)
- Kitchen: 11 x 11 (Main)
- Breakfast Room: 10 x 9 (Main)
- Great Room: 15 x 17 (Main)
- Laundry: 3 x 7 (Main)
- Primary Bedroom: 15 x 15 (Main)
- Enclosed Porch: 12 x 15 (Main)
- Loft: 15 x 18 (Second)
- Bedroom: 12 x 13 (Second)
- Bedroom: 11 x 12 (Second)
- Other: 9 x 10 (Second)
Virtual Tour
Great Schools in this area
similar Properties
8124 Julian Place
Amenities abound in this beauty at popular Miller ...
More Details
$464,900
3685 Harmeling Drive
**Stunning 5-Bedroom Home in Beavercreek – Your ...
More Details
$452,900

- Office : 937-426-6060
- Mobile : 937-470-7999
- Fax :937-306-1804

My team and I are here to assist you. We value your time. Contact us for prompt service.
Mortgage Calculator
This is your principal + interest payment, or in other words, what you send to the bank each month. But remember, you will also have to budget for homeowners insurance, real estate taxes, and if you are unable to afford a 20% down payment, Private Mortgage Insurance (PMI). These additional costs could increase your monthly outlay by as much 50%, sometimes more.
 Courtesy: Keller Williams Advisors Rlty (937) 848-6255 Rhoda E Gazda ABR
Courtesy: Keller Williams Advisors Rlty (937) 848-6255 Rhoda E Gazda ABR
Data relating to real estate for sale on this web site comes in part from the IDX Program of the Dayton Area Board of Realtors. IDX information is provided exclusively for consumers' personal, non-commercial use and may not be used for any purpose other than to identify prospective properties consumers may be interested in purchasing.
Information is deemed reliable but is not guaranteed.
![]() © 2024 Esther North. All rights reserved | Design by FlyerMaker Pro | admin
© 2024 Esther North. All rights reserved | Design by FlyerMaker Pro | admin















































