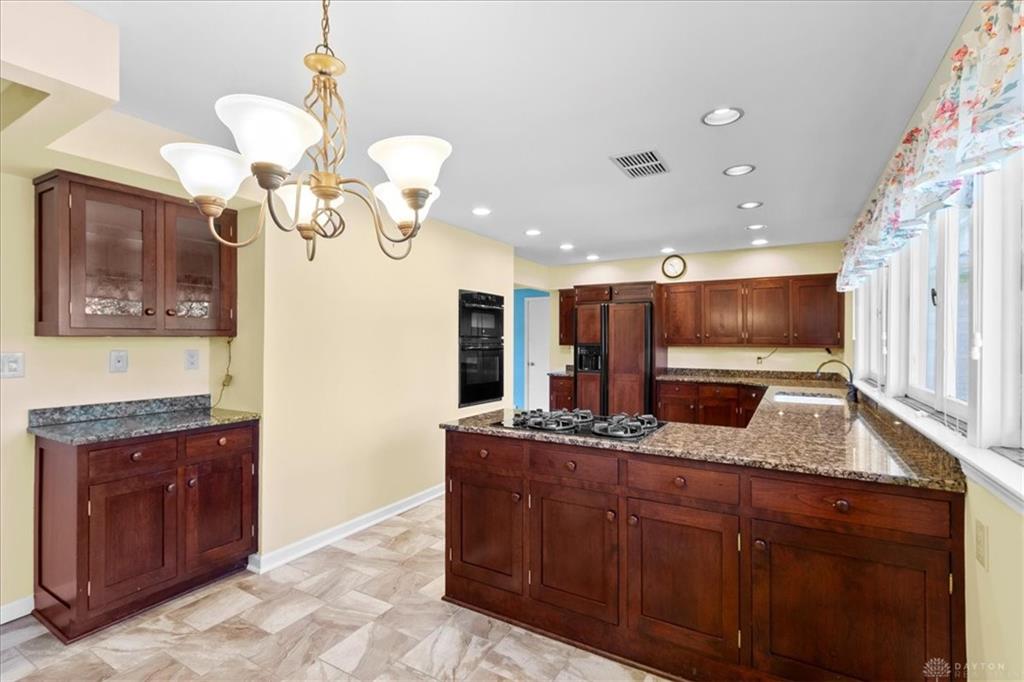2128 sq. ft.
3 baths
3 beds
$309,900 Price
918603 MLS#
Marketing Remarks
Yesteryear meets modern living! Set on over 1/2 an acre of beautiful landscape featuring lush grounds, mature trees (including a Cherry and Apple tree), woods and a small creek, this Gorgeous 1929 brick home boasts all the charm you could possibly imagine: An oversized Living Room with original hardwoods and big enough to accommodate your large furniture. A fabulous archway leads to the formal Dining Room. A four season enclosed Side-Porch with windows galore and tons of natural light. A lovely country Kitchen with built-in hutch, Island, Kohler kidney shaped farm sink, Gas Cooktop, cabinets Galore and a cute Breakfast Nook currently utilized as an office space with a door leading to yet another covered side-patio/porch with fantastic pillars and ideal for enjoying your morning coffee. Just off the Kitchen you'll find the wonderful Parlor with French Doors perfect for relaxing with your favorite book or beverage. But wait! You won't believe the 22 x 22 enclosed rear Porch with wraparound windows -- an amazing space for family gatherings, game night, or just hanging out in a hammock and catching up on some much needed sleep! A handy 1/2 bath featuring Venetian Plaster and Knotty Pine wainscoting completes the main Level. Upstairs, the charm continues with 3 large bedrooms, crown moldings, a hall bath with clawfoot tub, and Primary bedroom with En Suite and Walk-in closet. There's also a Whole-House Fan with timer that was recently serviced/upgraded this year. A full, unfinished, Walkout Basement with access to the attached 2-Car Garage w/storage and a dedicated shop room completes this fantastic property. Think Country Living/Setting, yet mere minutes away from Shopping and I-70. A must see property, schedule your showing today.
additional details
- Outside Features Cable TV,Porch
- Heating System Forced Air,Natural Gas
- Cooling Central
- Garage 2 Car,Attached,Opener,Storage
- Total Baths 3
- Utilities 220 Volt Outlet,Septic,Well
- Lot Dimensions of record
Room Dimensions
- Living Room: 14 x 15 (Main)
- Dining Room: 11 x 13 (Main)
- Kitchen: 12 x 11 (Main)
- Breakfast Room: 8 x 8 (Main)
- Primary Bedroom: 13 x 14 (Second)
- Bedroom: 13 x 13 (Second)
- Bedroom: 12 x 13 (Second)
- Rec Room: 22 x 22 (Main)
Virtual Tour
Great Schools in this area
similar Properties
4244 Sintz Road
Fantastic country property with a gorgeous remodel...
More Details
$334,900
2820 Springfield Xenia Road
Welcome to this BEAUTIFULLY maintained brick ranch...
More Details
$329,000
2106 Northridge Drive
This charming ranch-style home offers a serene esc...
More Details
$325,950

- Office : 937-426-6060
- Mobile : 937-470-7999
- Fax :937-306-1804

My team and I are here to assist you. We value your time. Contact us for prompt service.
Mortgage Calculator
This is your principal + interest payment, or in other words, what you send to the bank each month. But remember, you will also have to budget for homeowners insurance, real estate taxes, and if you are unable to afford a 20% down payment, Private Mortgage Insurance (PMI). These additional costs could increase your monthly outlay by as much 50%, sometimes more.
 Courtesy: eXp Realty (866) 212-4991 Shelly K Blackman
Courtesy: eXp Realty (866) 212-4991 Shelly K Blackman
Data relating to real estate for sale on this web site comes in part from the IDX Program of the Dayton Area Board of Realtors. IDX information is provided exclusively for consumers' personal, non-commercial use and may not be used for any purpose other than to identify prospective properties consumers may be interested in purchasing.
Information is deemed reliable but is not guaranteed.
![]() © 2024 Esther North. All rights reserved | Design by FlyerMaker Pro | admin
© 2024 Esther North. All rights reserved | Design by FlyerMaker Pro | admin













































