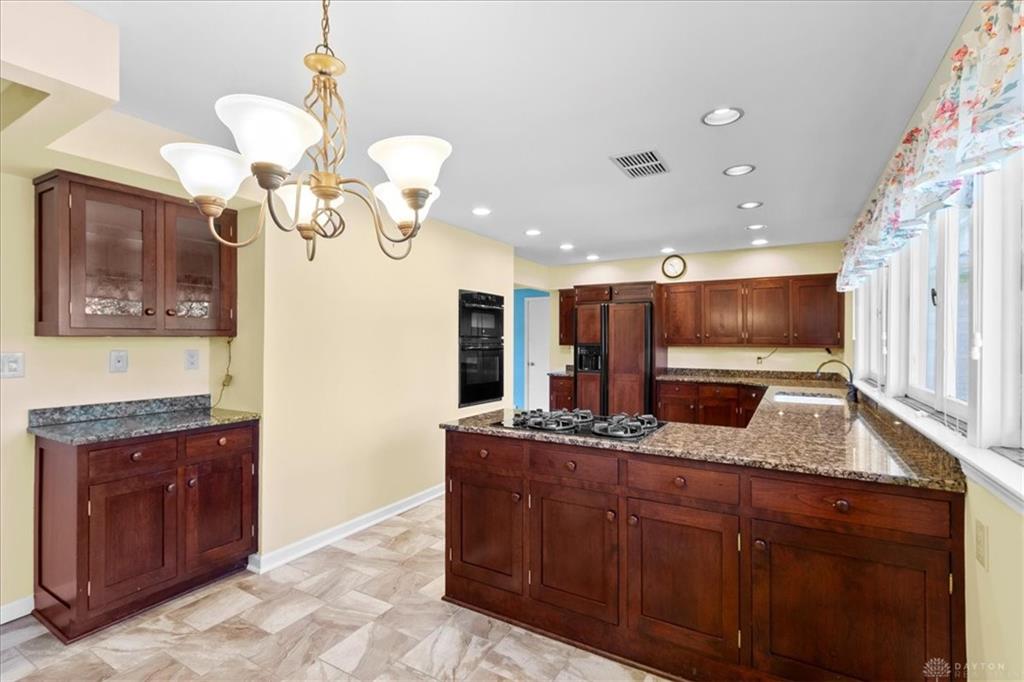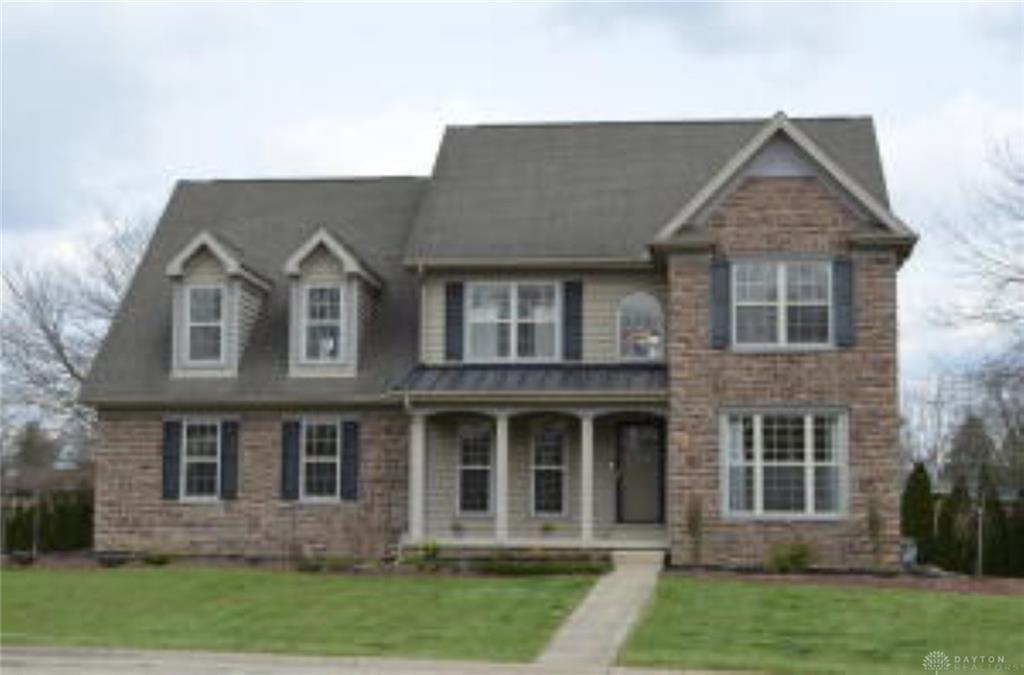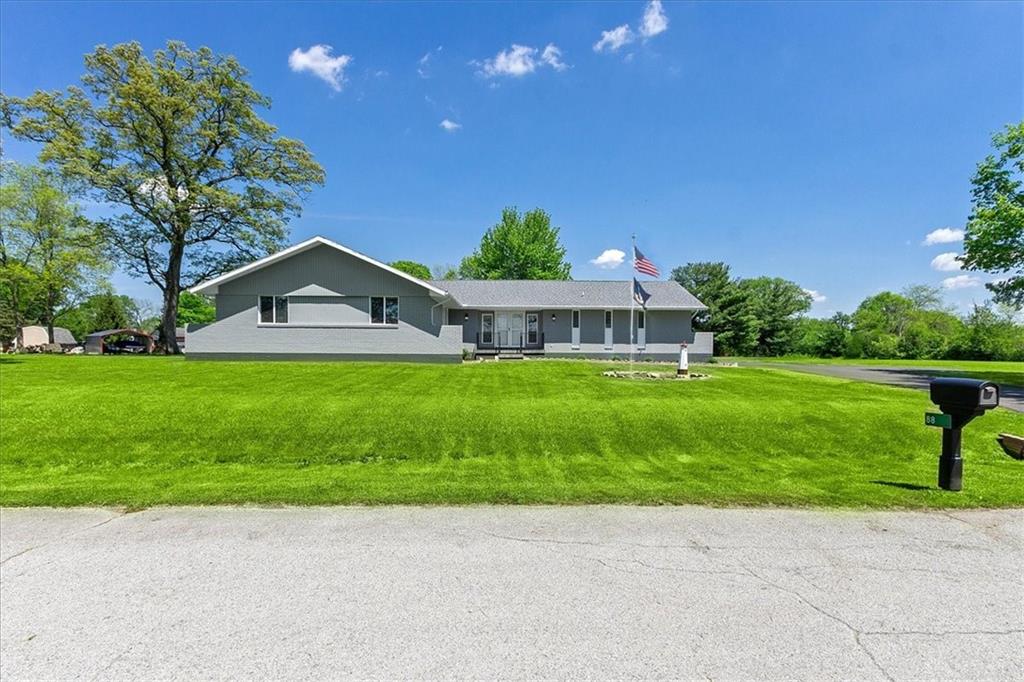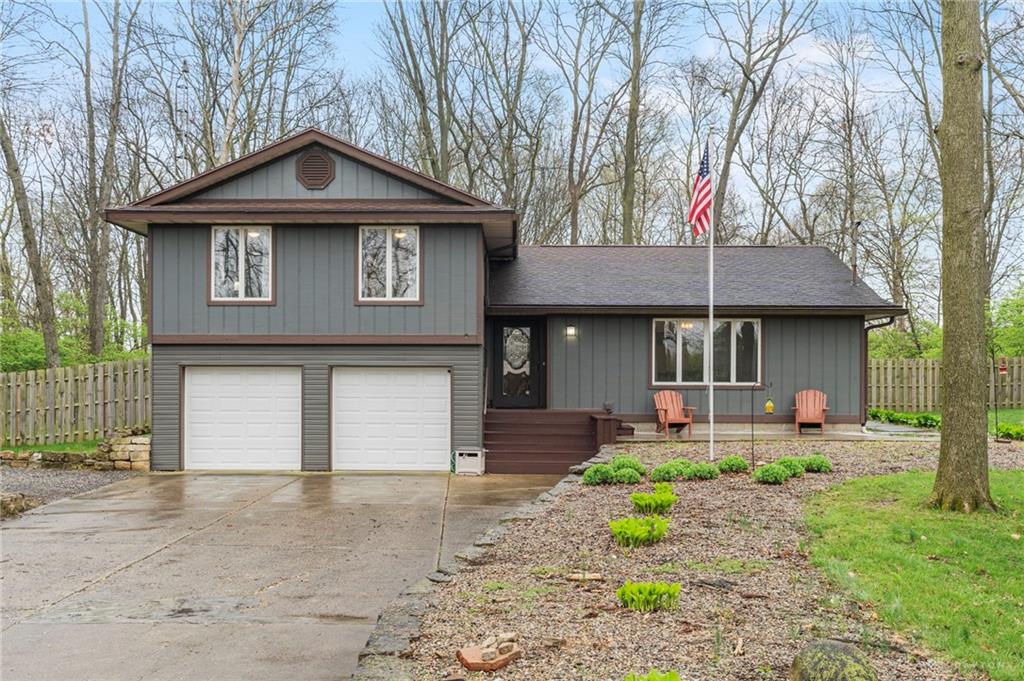Marketing Remarks
....Picturesque setting in Springfield, this charming ranch-style home offers a serene escape from the hustle and bustle of city life. Boasting three bedrooms and a recently renovated full bath on the main floor, featuring a new ceramic floor and a luxurious walk-in shower installed in 2021. This home exudes comfort and style. New ceramic tile floor in the kitchen with granite countertops, complemented by an abundance of cherry cabinets and custom touches like a refrigerator with a cabinet panel front. The spacious eat-in kitchen, complete with a wall oven and counter stove top, is flooded with natural light from numerous windows, creating a warm and inviting atmosphere. The living room is a cozy haven with hardwood floors, featuring a wood-burning fireplace, custom-built shelving, and a mantle. Additional highlights include a newly added full bath in the basement, a gas fireplace for added warmth, and a whole house fan for optimal ventilation. Practical amenities abound, such as the attached 2-car garage with keypad entry, a convenient walk-through side door, and a half bath for quick clean-ups. Outdoor living is equally delightful, with a covered patio boasting a new ceramic tiled floor in 2022, professional landscaping walls, a new 2022 yard sprinkler system for easy maintenance, and a fenced backyard for privacy and security. Completing the picture is a new shed in the backyard, providing ample storage space for outdoor essentials. In summary, this Springfield ranch home offers a perfect blend of comfort, functionality, and aesthetic appeal, promising a lifestyle of relaxation and enjoyment for its fortunate residents.
additional details
- Outside Features Cable TV,Fence,Patio,Porch,Storage Shed
- Heating System Forced Air,Natural Gas
- Cooling Central
- Fireplace Gas,Glass Doors,Woodburning
- Garage 2 Car,Attached,Opener
- Total Baths 3
- Utilities City Water,Natural Gas,Septic
- Lot Dimensions 100x163
Room Dimensions
- Bedroom: 13 x 15 (Main)
- Bedroom: 12 x 9 (Main)
- Bedroom: 10 x 9 (Main)
- Eat In Kitchen: 10 x 22 (Main)
- Living Room: 14 x 31 (Main)
Great Schools in this area
similar Properties
1346 Greenoak Court
Welcome Home! This 4 Bed, 2.5 Bath home in sought ...
More Details
$389,900
88 King Tree Lane
...Welcome to your dream home in the heart of the ...
More Details
$384,950
2000 Tecumseh Road
This is the perfect private retreat! This 4 bedroo...
More Details
$375,000

- Office : 937-426-6060
- Mobile : 937-470-7999
- Fax :937-306-1804

My team and I are here to assist you. We value your time. Contact us for prompt service.
Mortgage Calculator
This is your principal + interest payment, or in other words, what you send to the bank each month. But remember, you will also have to budget for homeowners insurance, real estate taxes, and if you are unable to afford a 20% down payment, Private Mortgage Insurance (PMI). These additional costs could increase your monthly outlay by as much 50%, sometimes more.
 Courtesy: Coldwell Banker Heritage (937) 322-0352 Jennifer Coey
Courtesy: Coldwell Banker Heritage (937) 322-0352 Jennifer Coey
Data relating to real estate for sale on this web site comes in part from the IDX Program of the Dayton Area Board of Realtors. IDX information is provided exclusively for consumers' personal, non-commercial use and may not be used for any purpose other than to identify prospective properties consumers may be interested in purchasing.
Information is deemed reliable but is not guaranteed.
![]() © 2024 Esther North. All rights reserved | Design by FlyerMaker Pro | admin
© 2024 Esther North. All rights reserved | Design by FlyerMaker Pro | admin


















































