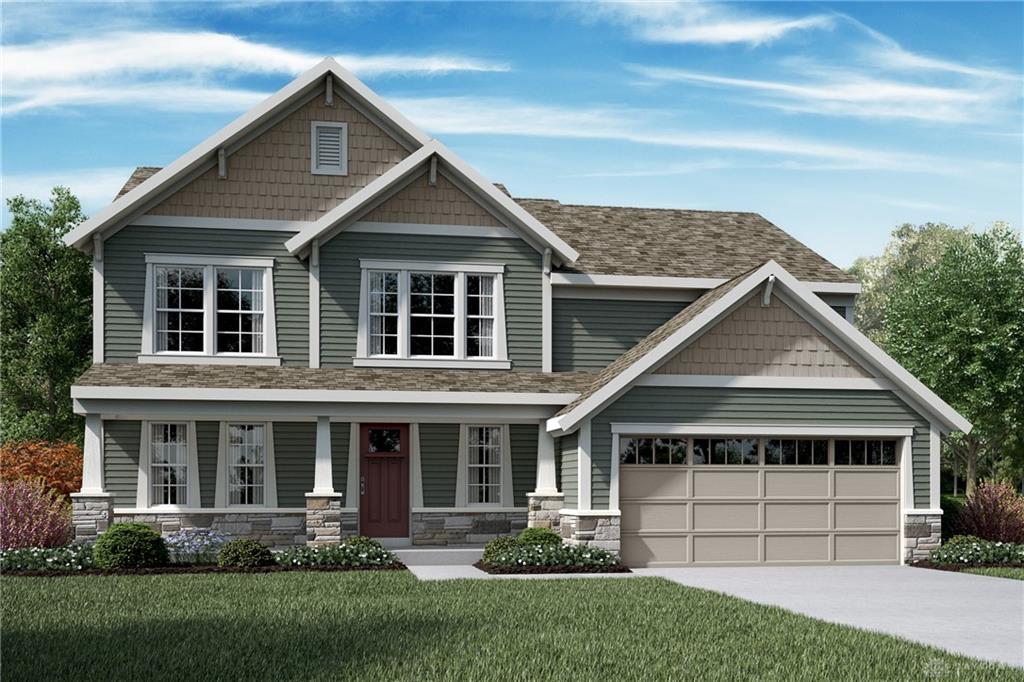4349 sq. ft.
4 baths
4 beds
$659,000 Price
915053 MLS#
Marketing Remarks
Nestled in the highly coveted Britannia Fall in Country Club of the North in Beavercreek Township, this custom Homes by Bill Simms Inc estate offers exquisite design and timeless charm. Enter the foyer flanked by a formal dining room on your right, and home office on your left. Continue into the vaulted great room bathed in natural light, featuring a gas fireplace with custom cabinet and shelving surround. The heart of this home lies within its kitchen, a culinary masterpiece that features a large island and Thermador appliances, and spacious breakfast nook. From there, lead onto the private deck and paver patio with fenced yard overlooking the lake. The primary bedroom is a sanctuary, boasting a huge walk-in closet. The en-suite bathroom boasts a large soaking tub, tiled shower, and separate vanities. Two secondary bedrooms upstairs share a jack-and-jill bathroom, each with their own vanity. The main floor laundry room is thoughtfully designed with custom cabinetry, ample storage and utility sink. The basement level is an entertainers dream with a splendid bar, home theatre, full bath, potential fourth bedroom, second office, and music/exercise area. Don’t miss the opportunity to make this exceptional property your own and experience the unparalleled charm it has to offer.
additional details
- Outside Features Deck,Fence,Patio,Porch
- Heating System Forced Air,Humidifier,Natural Gas
- Cooling Central
- Fireplace Gas,Glass Doors,Two
- Garage 2 Car,Attached,Opener,Overhead Storage
- Total Baths 4
- Utilities City Water,Natural Gas,Sanitary Sewer
- Lot Dimensions Irregular
Room Dimensions
- Entry Room: 6 x 15 (Main)
- Study/Office: 12 x 13 (Main)
- Dining Room: 12 x 13 (Main)
- Great Room: 18 x 18 (Main)
- Breakfast Room: 13 x 11 (Main)
- Kitchen: 13 x 17 (Main)
- Laundry: 7 x 12 (Main)
- Primary Bedroom: 14 x 16 (Main)
- Bedroom: 15 x 13 (Second)
- Bedroom: 14 x 14 (Second)
- Media Room: 17 x 16 (Basement)
- Rec Room: 28 x 13 (Basement)
- Study/Office: 10 x 15 (Basement)
- Other: 13 x 16 (Basement)
- Other: 9 x 12 (Basement)
- Bedroom: 14 x 11 (Basement)
Virtual Tour
Great Schools in this area
similar Properties
2631 Golden Leaf Drive
New Construction in the brand new community of Amb...
More Details
$666,229
2639 Golden Leaf Drive
New Construction in the brand new community of Amb...
More Details
$659,900
492 Signature Drive
Nestled in the highly coveted Britannia Fall in Co...
More Details
$659,000

- Office : 937-426-6060
- Mobile : 937-470-7999
- Fax :937-306-1804

My team and I are here to assist you. We value your time. Contact us for prompt service.
Mortgage Calculator
This is your principal + interest payment, or in other words, what you send to the bank each month. But remember, you will also have to budget for homeowners insurance, real estate taxes, and if you are unable to afford a 20% down payment, Private Mortgage Insurance (PMI). These additional costs could increase your monthly outlay by as much 50%, sometimes more.
 Courtesy: Coldwell Banker Heritage (937) 439-4500 Jamie Wilson
Courtesy: Coldwell Banker Heritage (937) 439-4500 Jamie Wilson
Data relating to real estate for sale on this web site comes in part from the IDX Program of the Dayton Area Board of Realtors. IDX information is provided exclusively for consumers' personal, non-commercial use and may not be used for any purpose other than to identify prospective properties consumers may be interested in purchasing.
Information is deemed reliable but is not guaranteed.
![]() © 2024 Esther North. All rights reserved | Design by FlyerMaker Pro | admin
© 2024 Esther North. All rights reserved | Design by FlyerMaker Pro | admin


























































































