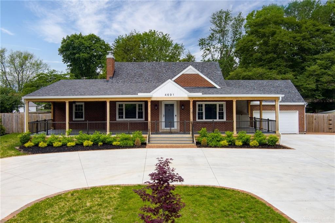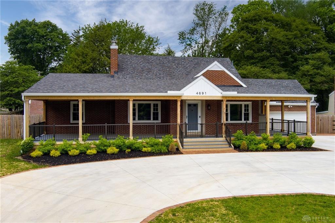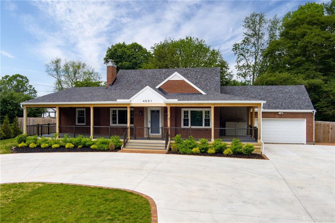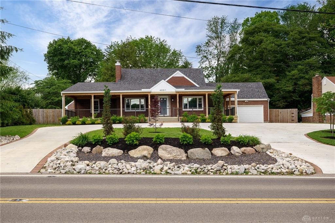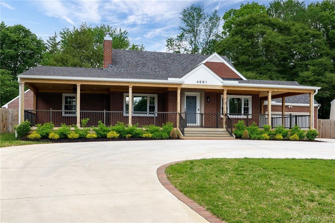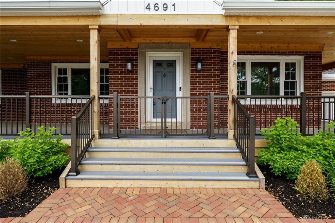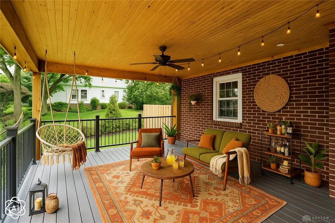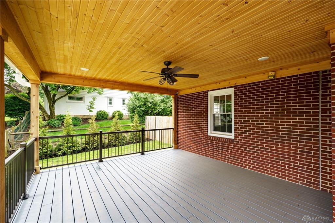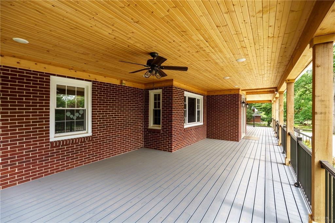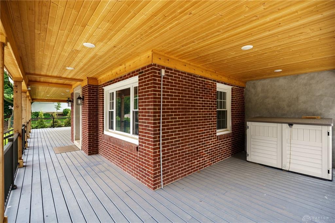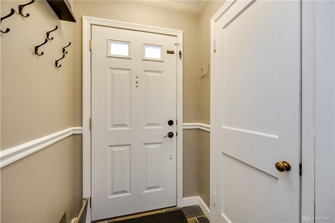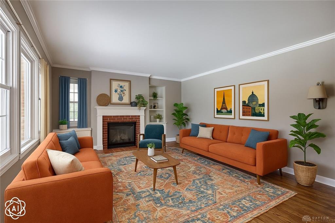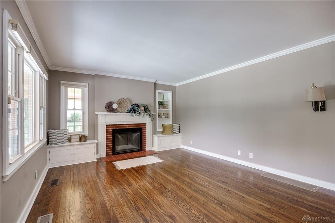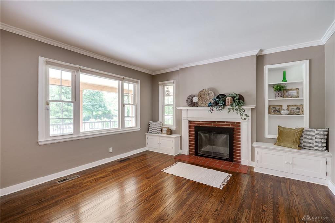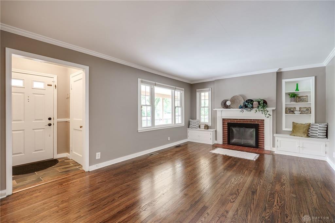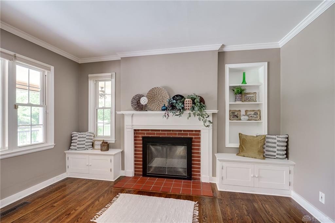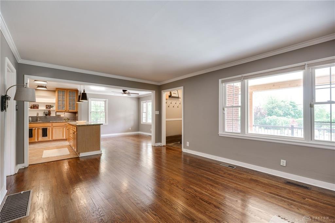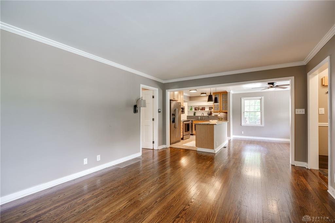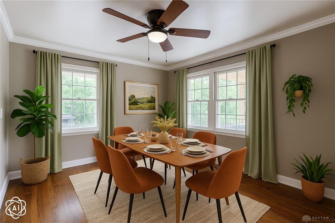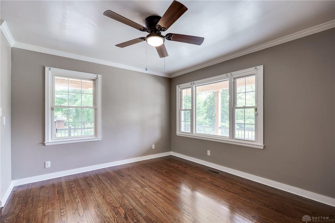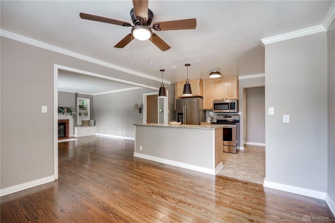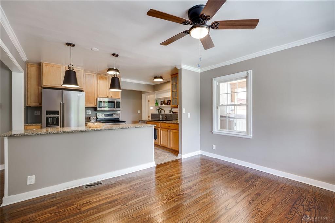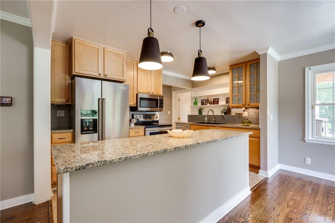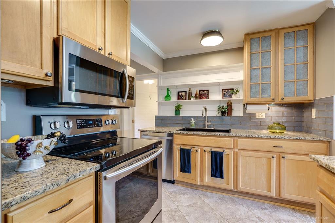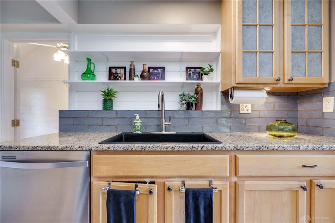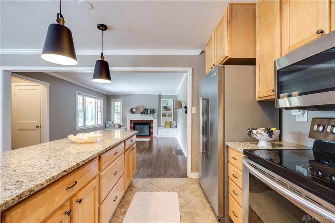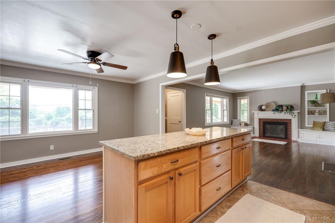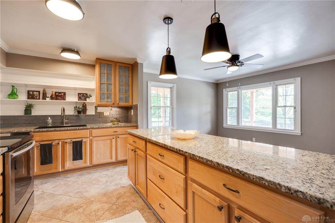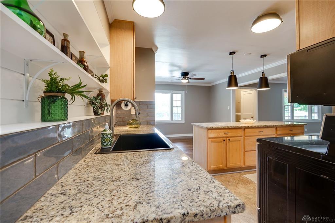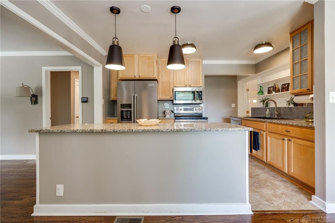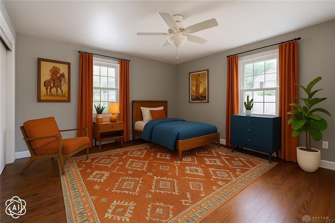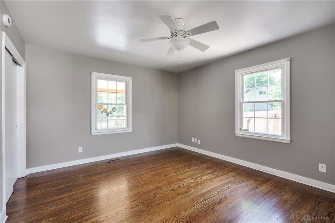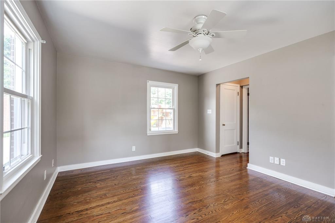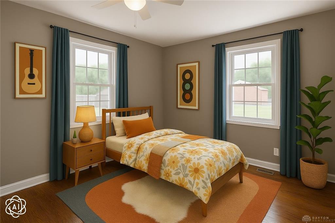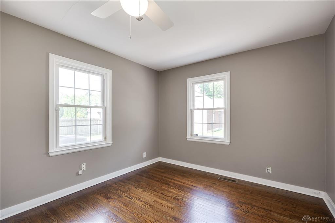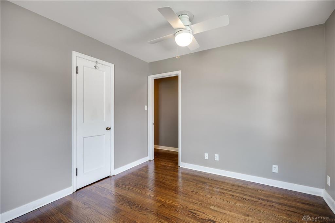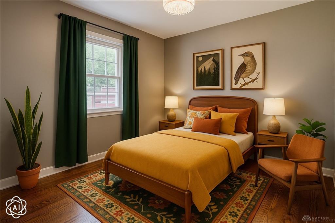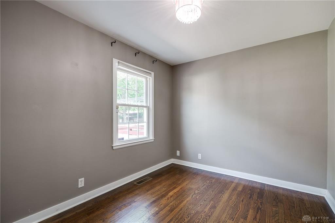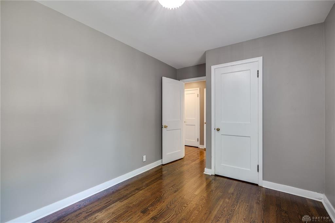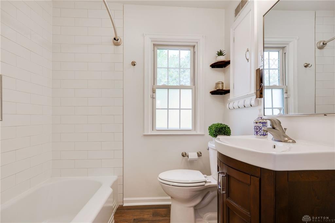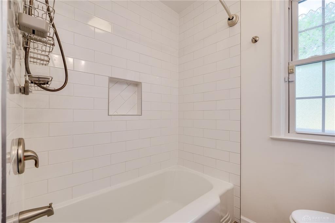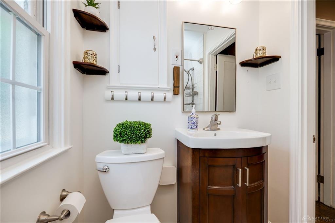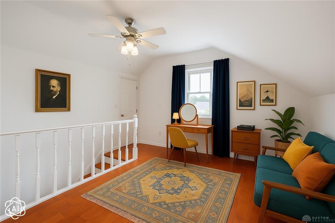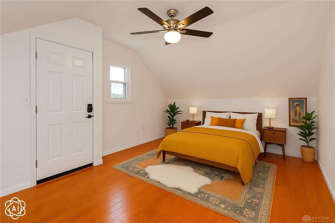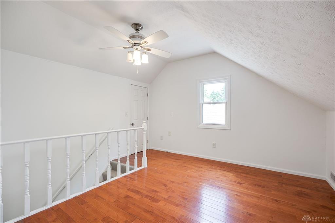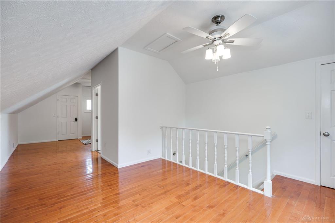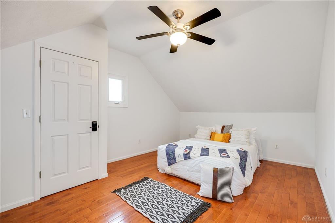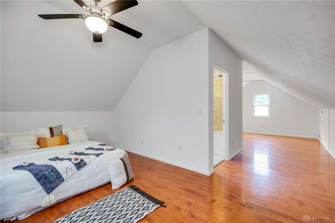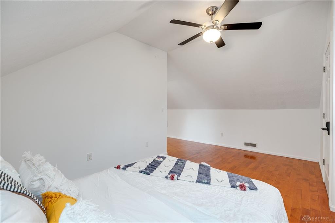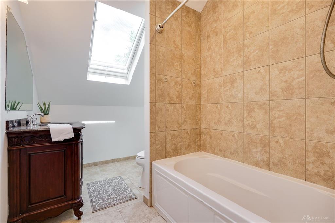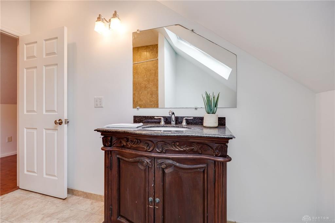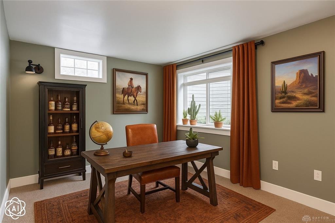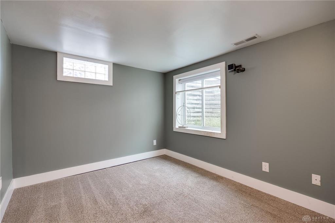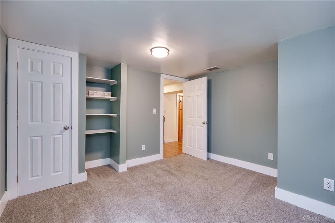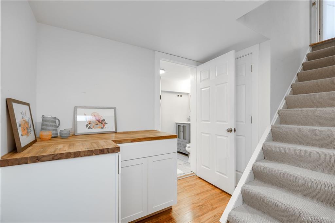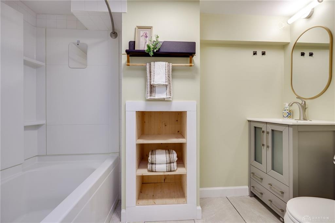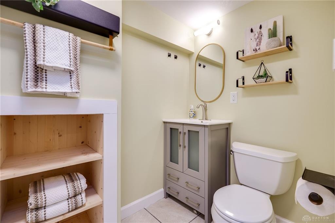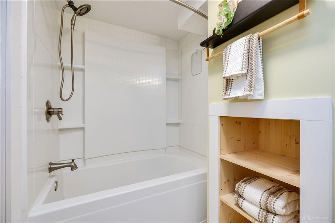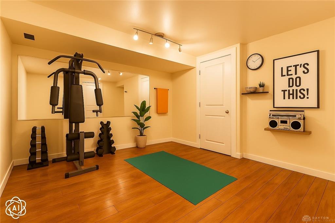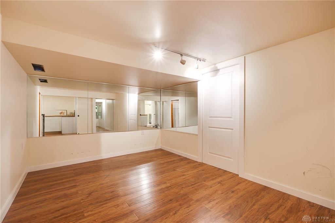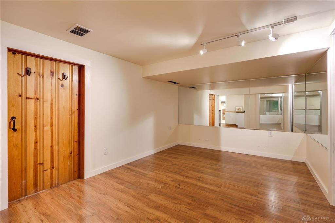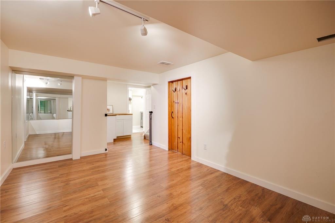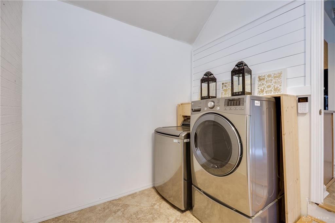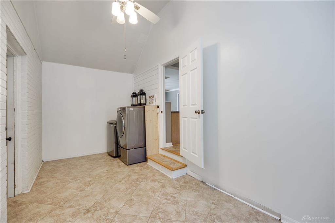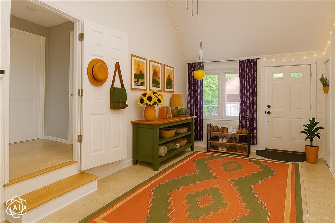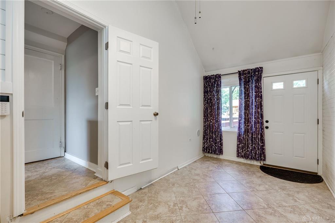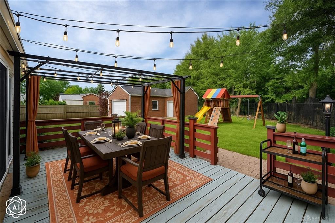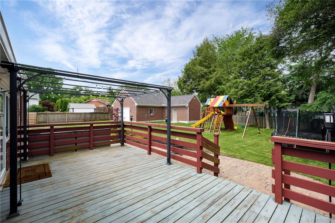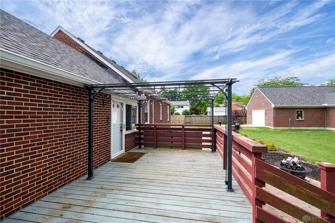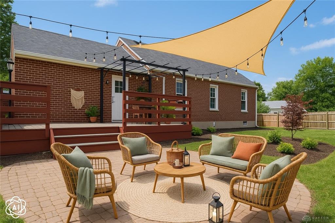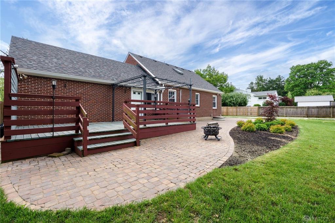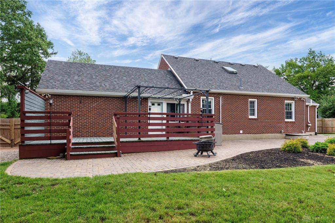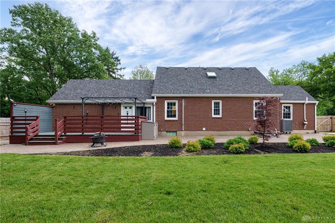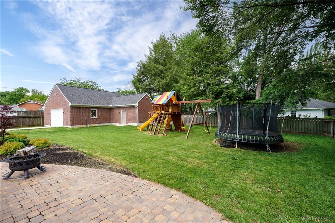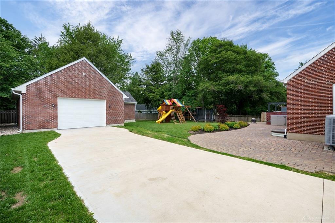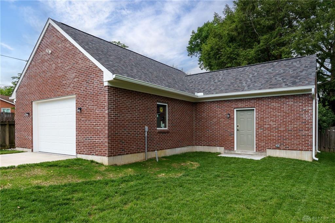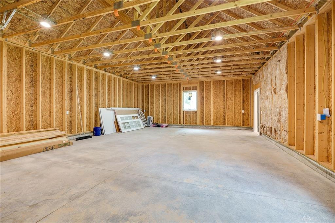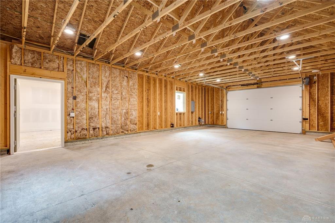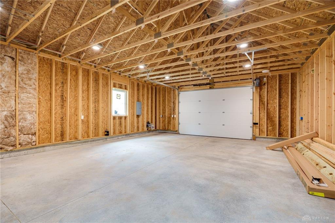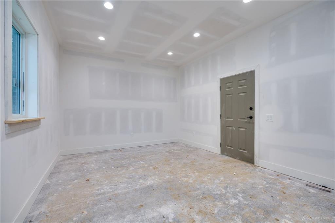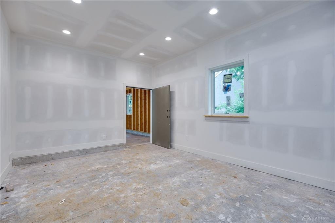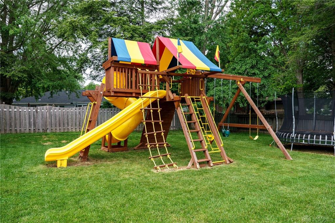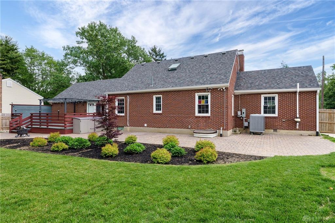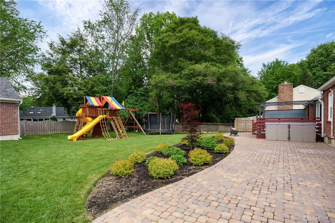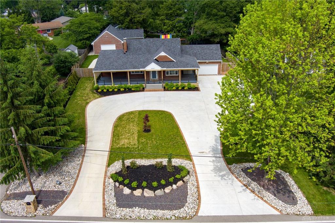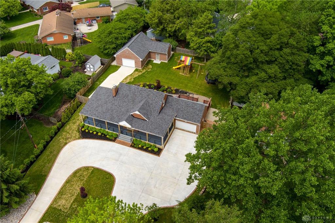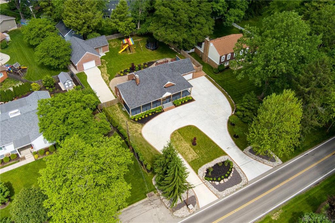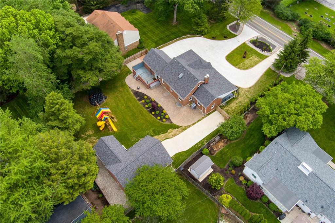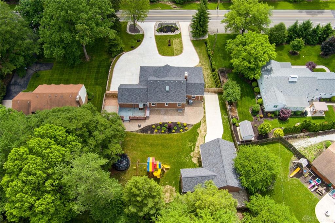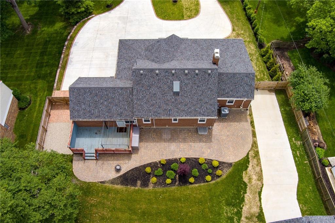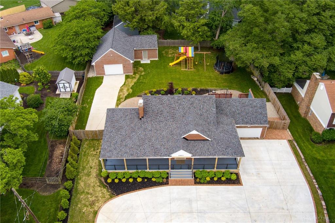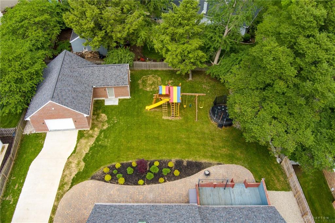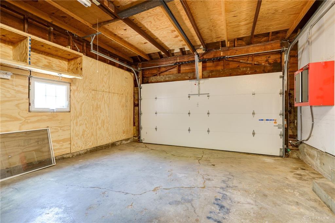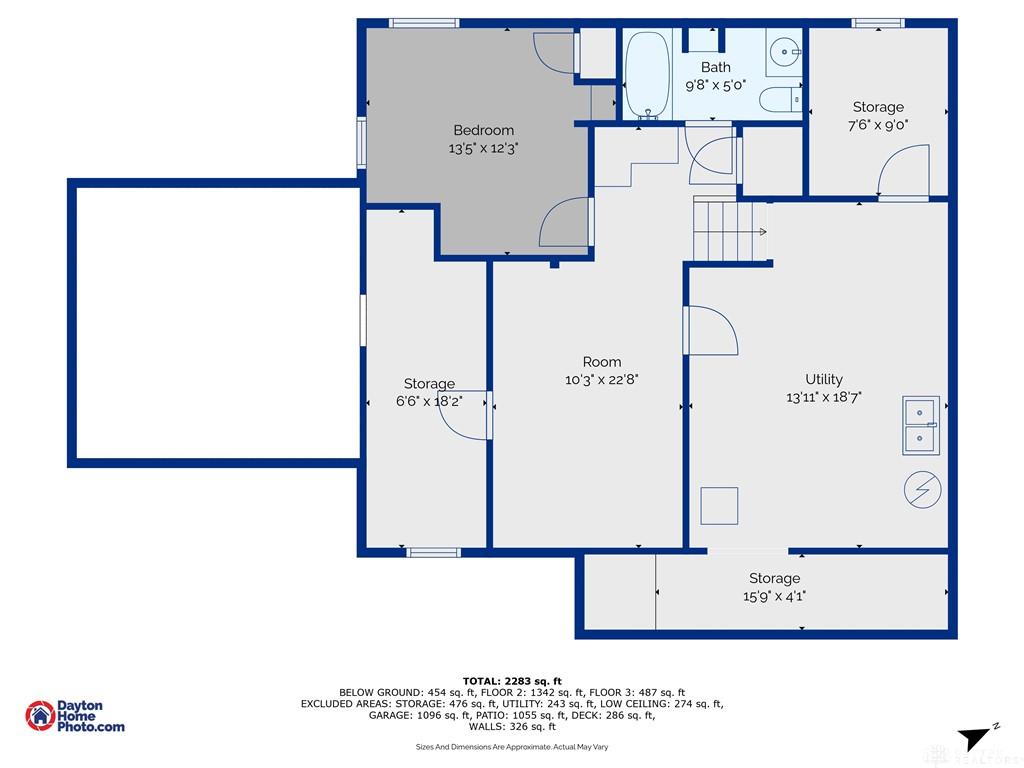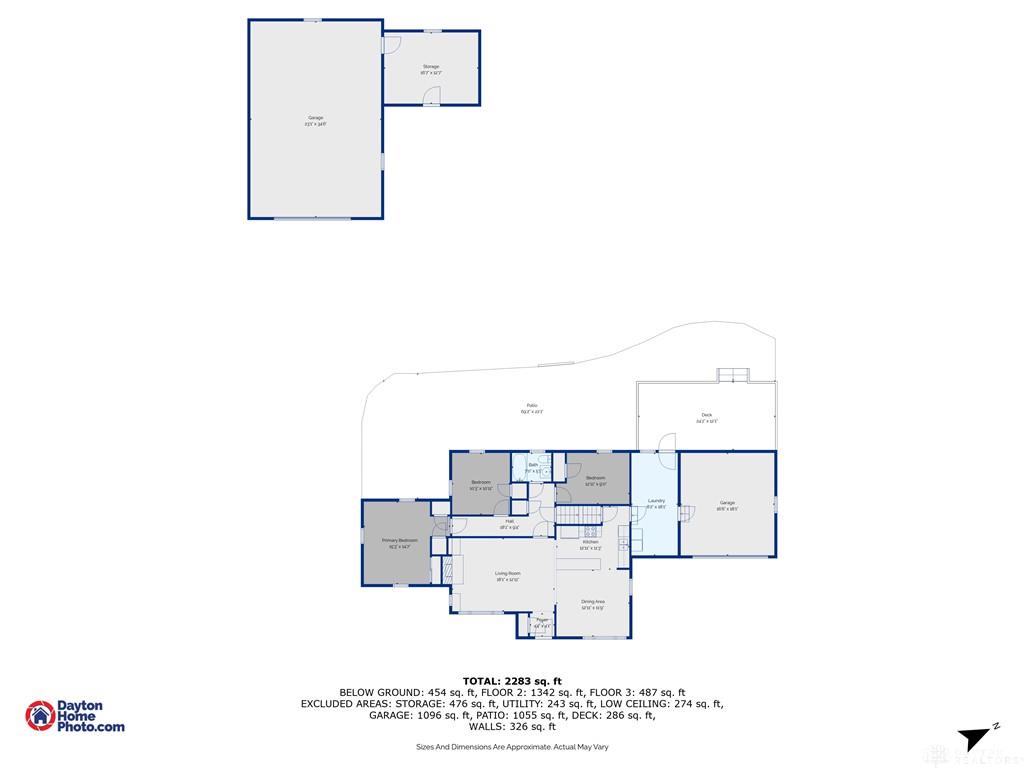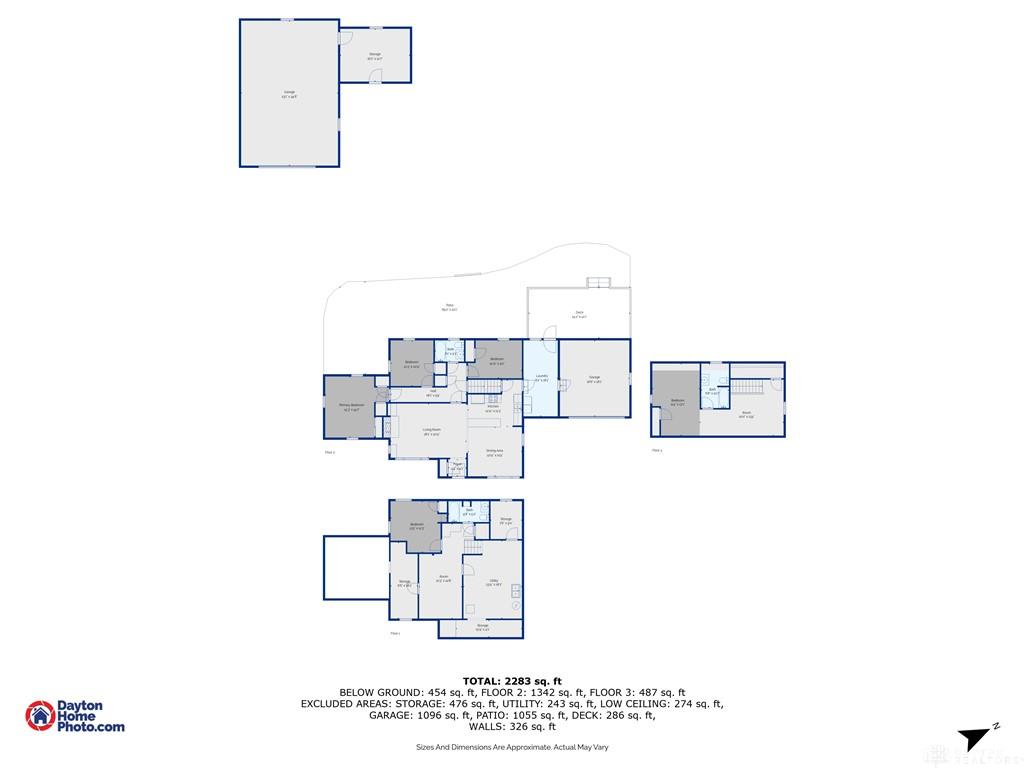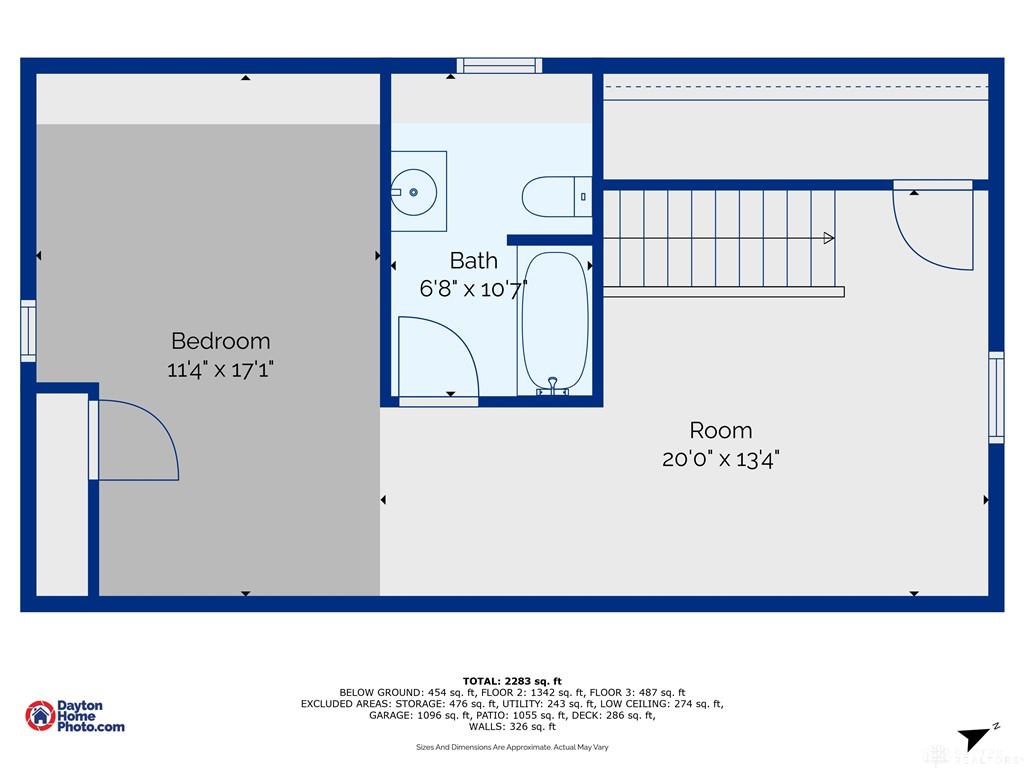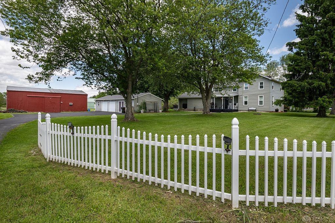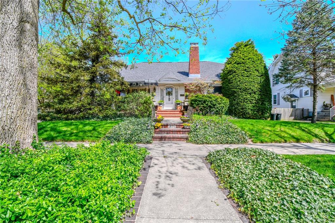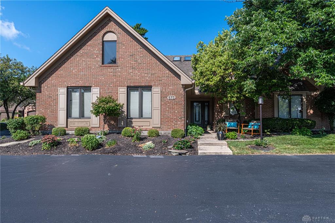Marketing Remarks
Welcome to 4691 Mad River Rd, Dayton, OH 45429 – located in sought-after Kettering Schools! This beautifully updated 5-bedroom, 3-full bath, 1948 Cape Cod offers 2,283 SqFt finished living space including a finished basement. The home sits on a half-acre lot with a newly constructed front wrap-around porch (2024) and a newer roof (2023 & 2024). Enjoy peace of mind with major upgrades already done: water heater (2021), HVAC (2021), whole-house insulation (2021), refinished hardwood floors (2025), and fresh carpet (2025) throughout. A stunning rear addition includes a second 2-car garage with attached office/flex space—adding 1,096 extra SqFt (23x34 garage + 17x13 office), ideal for a workshop, home business, or creative studio. The original 2-car attached garage and wrap-around driveway provide ample parking for guests and hobbies. Outdoor upgrades include a $14K playset and trampoline, newer landscaping and sod (2024), and a paver patio with a fire pit and deck (2018)—perfect for entertaining. Inside, enjoy a refreshed kitchen with granite counters, updated bathrooms (2023), basement additions with new flooring (2022), and a newer refrigerator (2023). Additional highlights: radon mitigation (2017), basement egress window (2018), slate entry (2022), tuck-pointing and brick repair (2023), and a completely redone driveway (2024). At just $400,000, this property offers unmatched value with over $600,000 in improvements, 4-car garage capacity, a full-length covered porch and spacious backyard oasis. Situated in the heart of Kettering, this home offers proximity to top-rated schools, lush parks like Delco Park and Lincoln Park, and vibrant community events at the Fraze Pavilion. Enjoy easy access to shopping, dining, and recreational facilities, making it an ideal location for families and professionals alike.A rare find in this price range—don’t miss it!
additional details
- Outside Features Deck,Fence,Patio,Porch
- Heating System Electric
- Cooling Central
- Fireplace One,Woodburning
- Garage 4 or More,Attached,Detached,Opener,Overhead Storage,Storage
- Total Baths 3
- Utilities 220 Volt Outlet,City Water,Sanitary Sewer
- Lot Dimensions 112X185
Room Dimensions
- Entry Room: 4 x 4 (Main)
- Living Room: 13 x 18 (Main)
- Dining Room: 12 x 13 (Main)
- Kitchen: 11 x 13 (Main)
- Primary Bedroom: 15 x 15 (Main)
- Bedroom: 11 x 10 (Main)
- Bedroom: 9 x 13 (Main)
- Laundry: 18 x 8 (Main)
- Primary Bedroom: 17 x 11 (Second)
- Loft: 13 x 20 (Second)
- Bedroom: 12 x 13 (Basement)
- Rec Room: 23 x 10 (Basement)
- Utility Room: 19 x 14 (Basement)
- Other: 18 x 6 (Basement)
- Other: 9 x 7 (Basement)
- Other: 4 x 16 (Basement)
Great Schools in this area
similar Properties
2885 Diamond Mill Road
If the neighbors feel too close, or you need space...
More Details
$419,900
401 Hadley Avenue
Welcome to this charming, custom-built home that o...
More Details
$419,500
573 Cottingwood Court
Highly desired Lincoln Park condo in Cottingwood C...
More Details
$418,500

- Office : 937-426-6060
- Mobile : 937-470-7999
- Fax :937-306-1804

My team and I are here to assist you. We value your time. Contact us for prompt service.
Mortgage Calculator
This is your principal + interest payment, or in other words, what you send to the bank each month. But remember, you will also have to budget for homeowners insurance, real estate taxes, and if you are unable to afford a 20% down payment, Private Mortgage Insurance (PMI). These additional costs could increase your monthly outlay by as much 50%, sometimes more.
 Courtesy: Luma Realty (937) 545-0864 Stephanie Westfall
Courtesy: Luma Realty (937) 545-0864 Stephanie Westfall
Data relating to real estate for sale on this web site comes in part from the IDX Program of the Dayton Area Board of Realtors. IDX information is provided exclusively for consumers' personal, non-commercial use and may not be used for any purpose other than to identify prospective properties consumers may be interested in purchasing.
Information is deemed reliable but is not guaranteed.
![]() © 2025 Esther North. All rights reserved | Design by FlyerMaker Pro | admin
© 2025 Esther North. All rights reserved | Design by FlyerMaker Pro | admin
