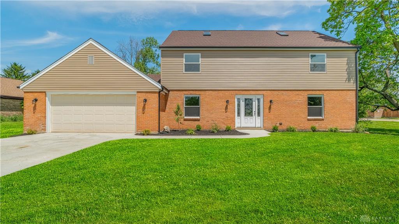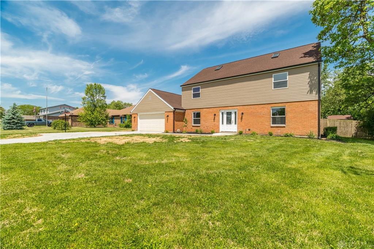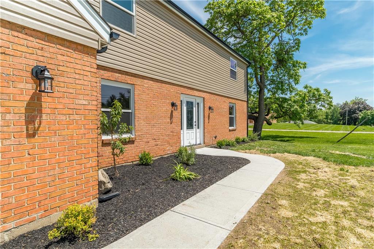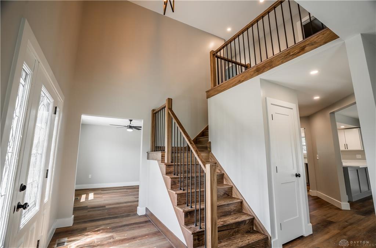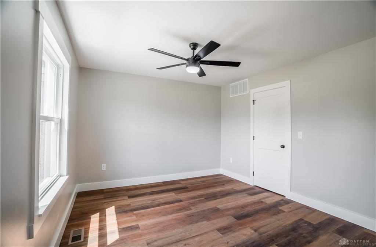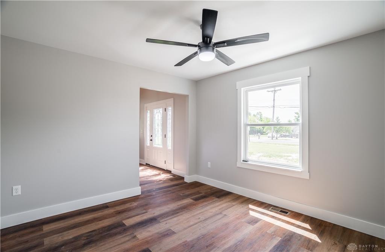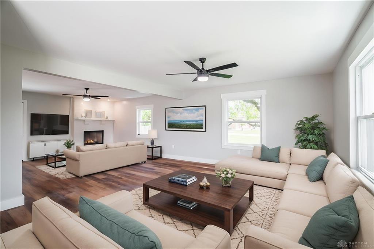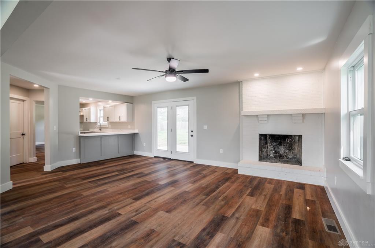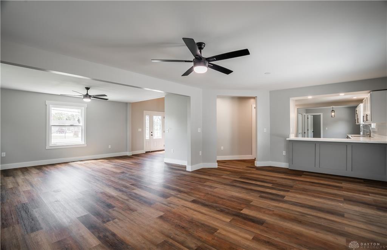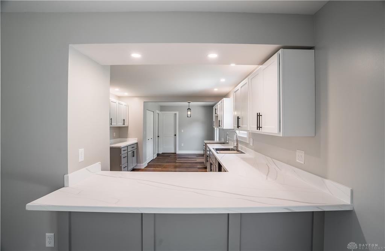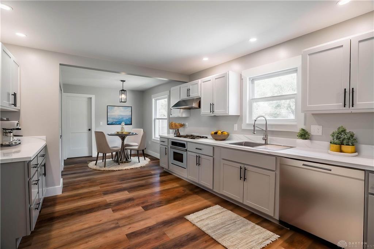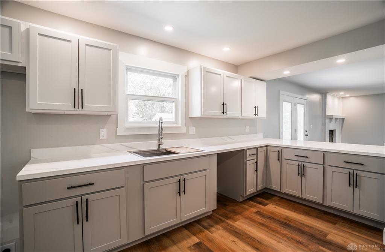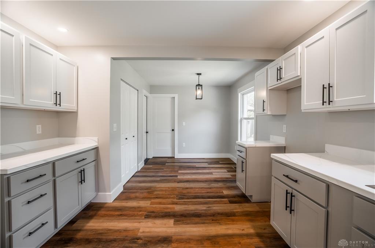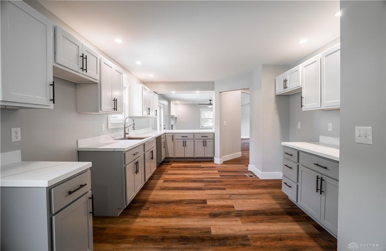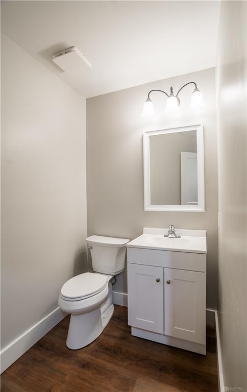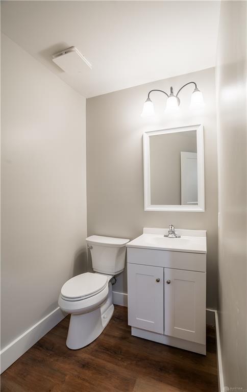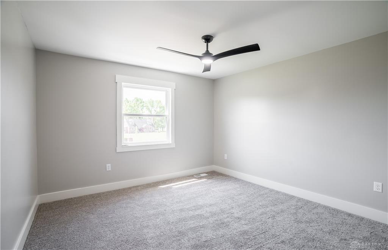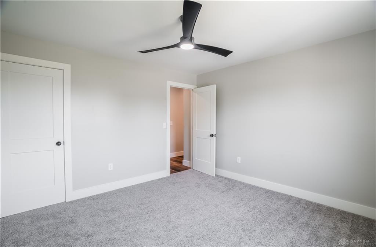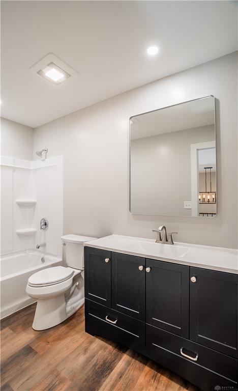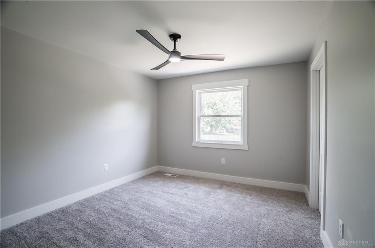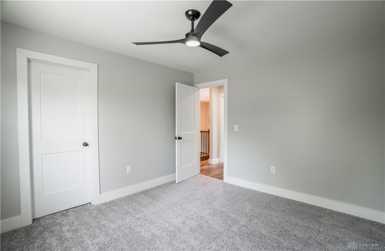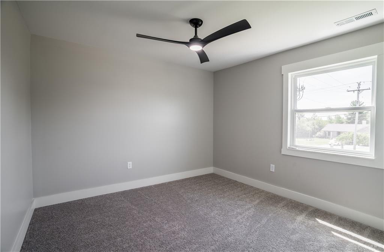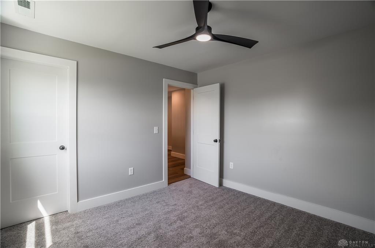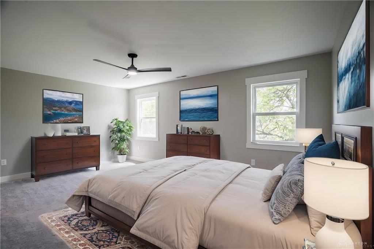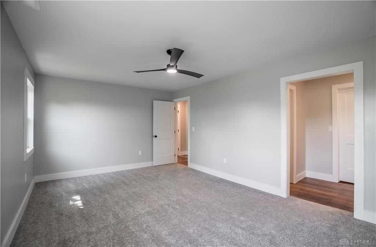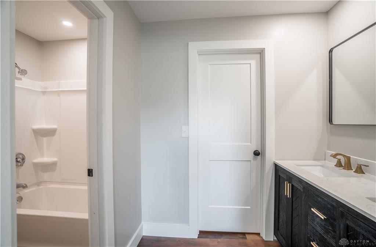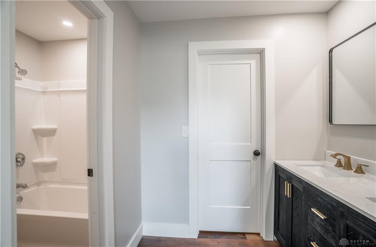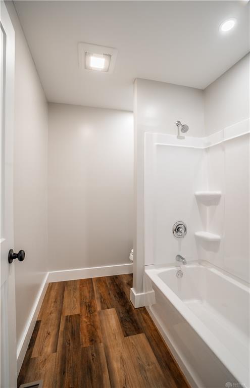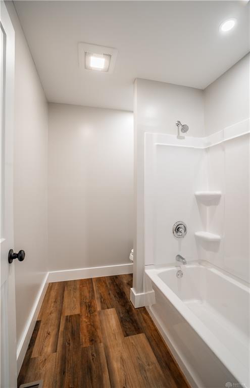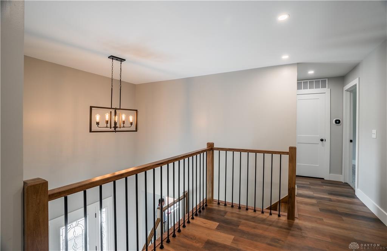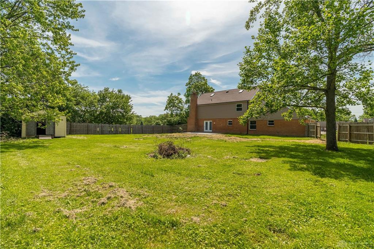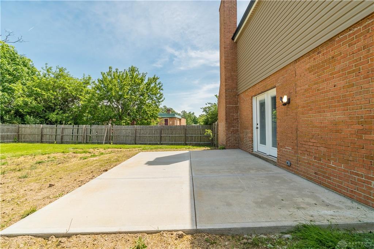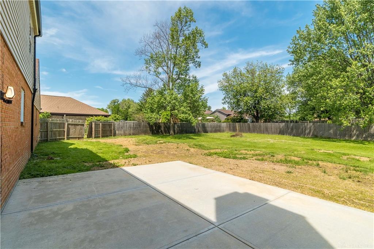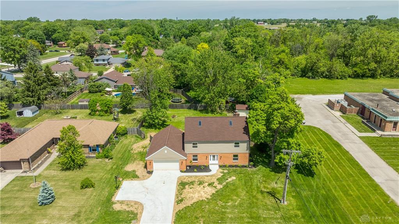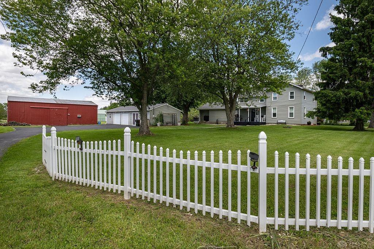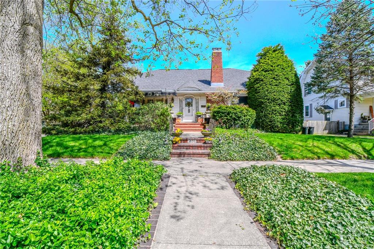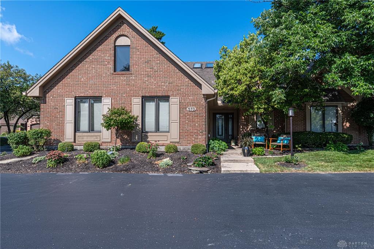Marketing Remarks
Welcome to 3381 Little York Rd., Dayton, OH 45414 — a stunning fully renovated 5-bedroom, 3-bathroom home offering 2,500sf of modern living in the highly sought-after Vandalia-Butler City School District. Every inch of this home has been thoughtfully updated with high-end finishes and quality craftsmanship from top to bottom. Step inside to discover brand new LVP flooring throughout the main living areas, complemented by new plush carpet in all bedrooms. Be amazed by the redesigned, and spacious family/living room that features a wood-burning fireplace, open to the kitchen, and perfect for entertaining. The completely reimagined kitchen features sleek Corian countertops, updated cabinetry, and a clean, modern aesthetic ready for your culinary adventures. This home offers exceptional flexibility with four spacious bedrooms upstairs, and a versatile fifth bedroom on the main level—perfect as a guest suite, home office, playroom, or flex space to suit your lifestyle. You’ll love the designer touches throughout, including gold bathroom finishes, new lighting, new ceiling fans, and stylish new railings. Enjoy peace of mind with updated electric and plumbing, brand new drywall, new HVAC, new water heater, and a 2-year-old roof.The home also boasts new Andersen windows and doors, new vinyl siding, new gutters, and a freshly poured driveway and back patio—perfect for entertaining or relaxing outdoors.Don’t miss this move-in ready masterpiece in a prime location close to schools, parks, shopping, and highway access. Schedule your private showing today and experience everything this beautifully remodeled home has to offer!
additional details
- Outside Features Fence,Patio
- Heating System Electric,Forced Air
- Cooling Central
- Fireplace Woodburning
- Garage 2 Car,Attached,220 Volt Outlet
- Total Baths 3
- Utilities 220 Volt Outlet,City Water,Sanitary Sewer
- Lot Dimensions Irreg
Room Dimensions
- Family Room: 15 x 24 (Main)
- Eat In Kitchen: 10 x 24 (Main)
- Laundry: 7 x 10 (Main)
- Bedroom: 12 x 12 (Main)
- Primary Bedroom: 13 x 20 (Second)
- Bedroom: 12 x 12 (Second)
- Bedroom: 12 x 12 (Second)
- Bedroom: 11 x 11 (Second)
Great Schools in this area
similar Properties
2885 Diamond Mill Road
If the neighbors feel too close, or you need space...
More Details
$419,900
401 Hadley Avenue
Welcome to this charming, custom-built home that o...
More Details
$419,500
573 Cottingwood Court
Highly desired Lincoln Park condo in Cottingwood C...
More Details
$418,500

- Office : 937-426-6060
- Mobile : 937-470-7999
- Fax :937-306-1804

My team and I are here to assist you. We value your time. Contact us for prompt service.
Mortgage Calculator
This is your principal + interest payment, or in other words, what you send to the bank each month. But remember, you will also have to budget for homeowners insurance, real estate taxes, and if you are unable to afford a 20% down payment, Private Mortgage Insurance (PMI). These additional costs could increase your monthly outlay by as much 50%, sometimes more.
 Courtesy: ERA Petkus Weiss (937) 890-0700 Brandon Weiss
Courtesy: ERA Petkus Weiss (937) 890-0700 Brandon Weiss
Data relating to real estate for sale on this web site comes in part from the IDX Program of the Dayton Area Board of Realtors. IDX information is provided exclusively for consumers' personal, non-commercial use and may not be used for any purpose other than to identify prospective properties consumers may be interested in purchasing.
Information is deemed reliable but is not guaranteed.
![]() © 2025 Esther North. All rights reserved | Design by FlyerMaker Pro | admin
© 2025 Esther North. All rights reserved | Design by FlyerMaker Pro | admin
