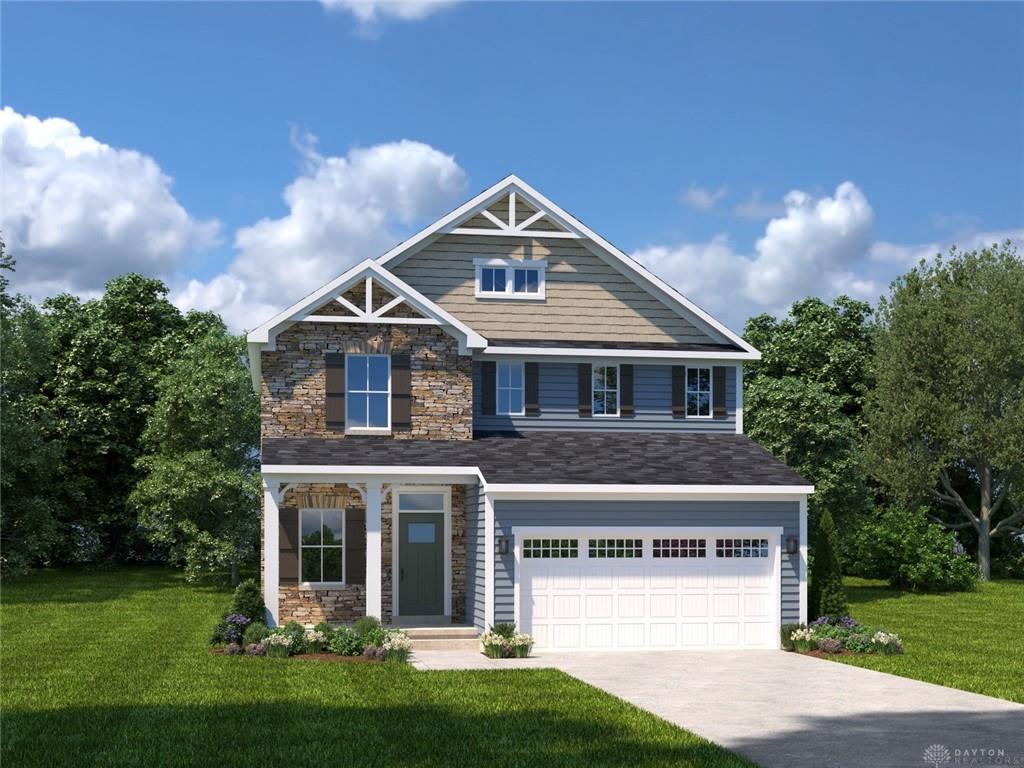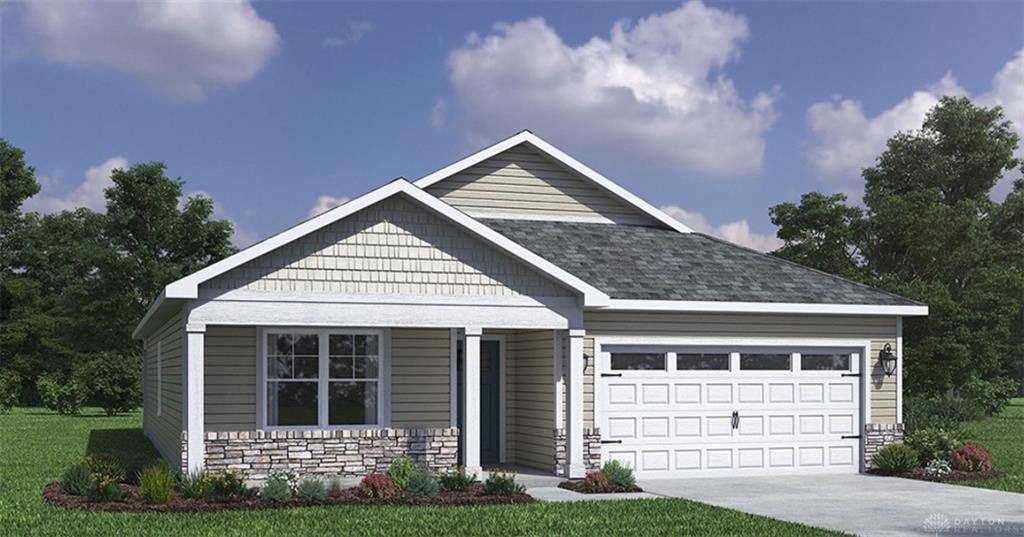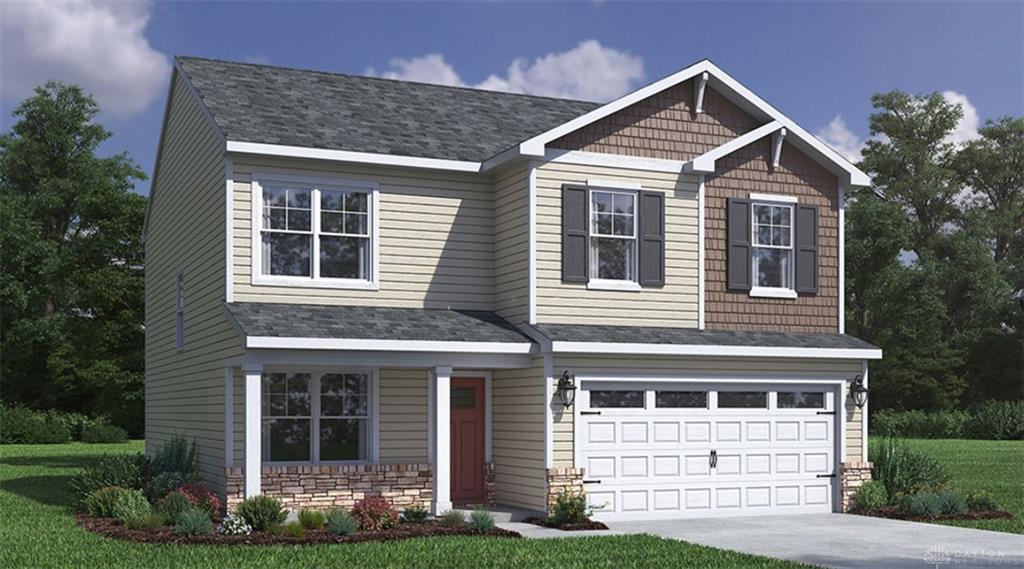Marketing Remarks
The Allegheny single-family home allows families to easily spend time together or spread out. The convenient family entry off the 2-car garage controls clutter. The inviting family room opens to the dining area and gourmet kitchen, making entertaining easy. Extend the living space outdoors with an optional covered porch. Upstairs you'll find four bedrooms, or three bedrooms and a loft for more gathering space. Your luxury owner's suite comes complete with a walk-in closet and double vanity bath. Choose to finish the basement for even more living space!
additional details
- Heating System Forced Air,Natural Gas
- Cooling Central
- Garage 2 Car
- Total Baths 3
- Utilities City Water,Natural Gas
- Lot Dimensions 70x175
Room Dimensions
- Primary Bedroom: 14 x 13 (Second)
- Bedroom: 10 x 10 (Second)
- Bedroom: 10 x 10 (Second)
- Bedroom: 10 x 11 (Second)
- Kitchen: 13 x 14 (Main)
- Family Room: 14 x 18 (Main)
- Dining Room: 7 x 14 (Main)
Great Schools in this area
similar Properties

- Office : 937-426-6060
- Mobile : 937-470-7999
- Fax :937-306-1804

My team and I are here to assist you. We value your time. Contact us for prompt service.
Mortgage Calculator
This is your principal + interest payment, or in other words, what you send to the bank each month. But remember, you will also have to budget for homeowners insurance, real estate taxes, and if you are unable to afford a 20% down payment, Private Mortgage Insurance (PMI). These additional costs could increase your monthly outlay by as much 50%, sometimes more.
 Courtesy: Glasshouse Realty Group (937) 828-4856 Elizabeth Cooper
Courtesy: Glasshouse Realty Group (937) 828-4856 Elizabeth Cooper
Data relating to real estate for sale on this web site comes in part from the IDX Program of the Dayton Area Board of Realtors. IDX information is provided exclusively for consumers' personal, non-commercial use and may not be used for any purpose other than to identify prospective properties consumers may be interested in purchasing.
Information is deemed reliable but is not guaranteed.
![]() © 2025 Esther North. All rights reserved | Design by FlyerMaker Pro | admin
© 2025 Esther North. All rights reserved | Design by FlyerMaker Pro | admin



