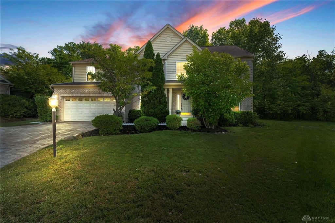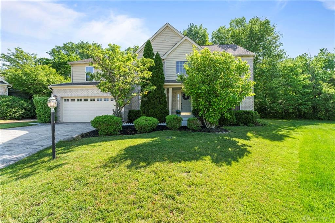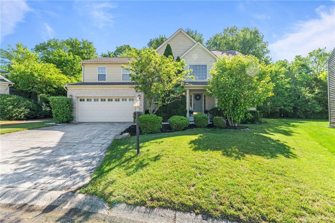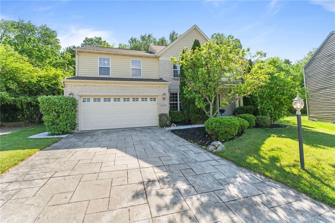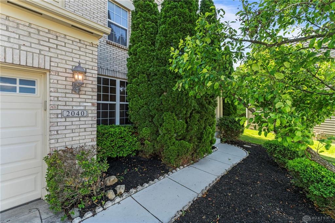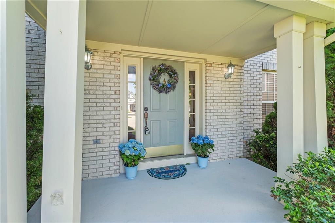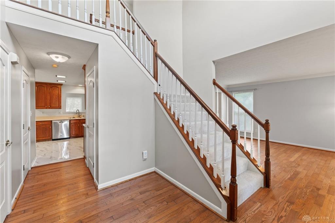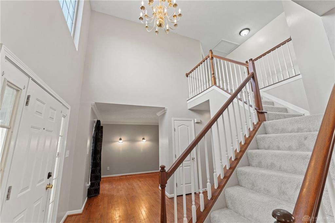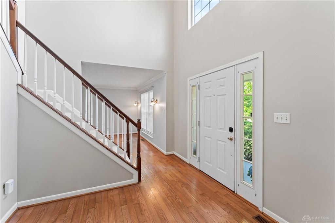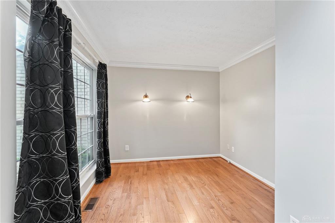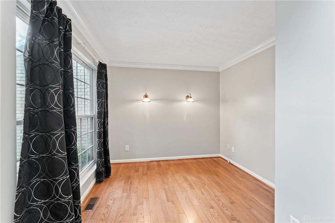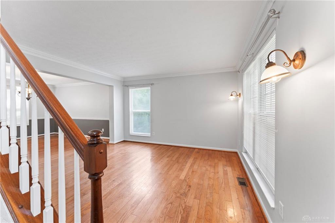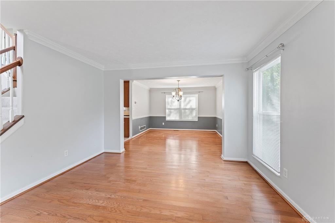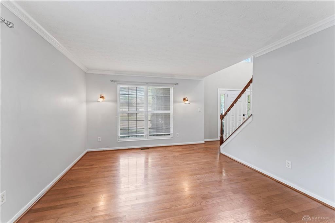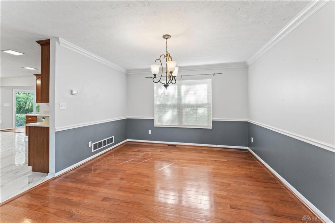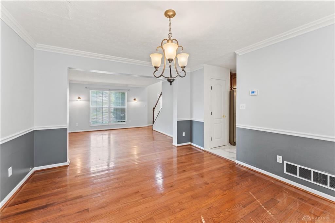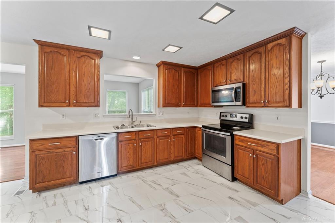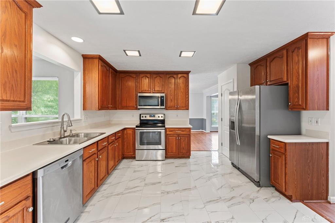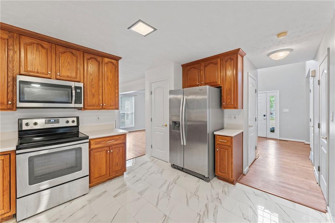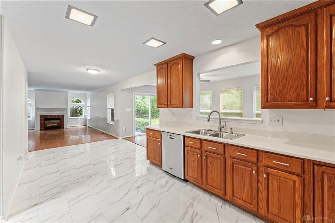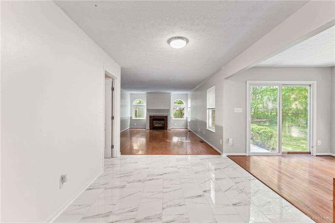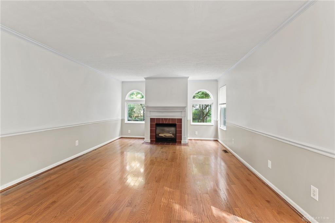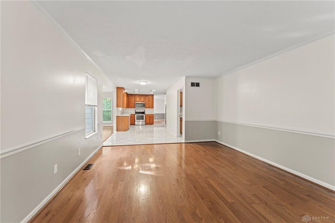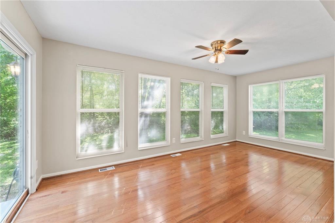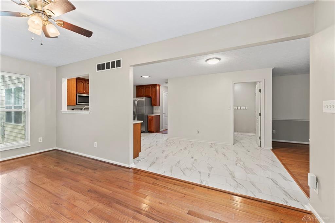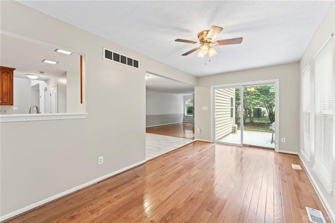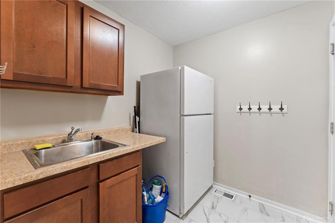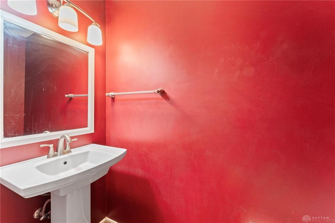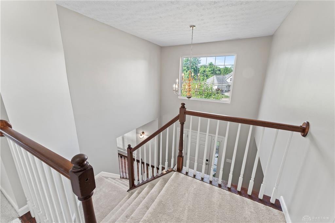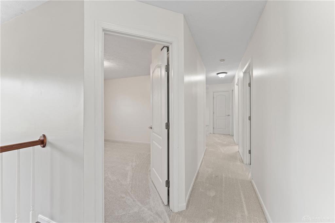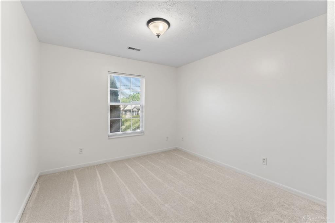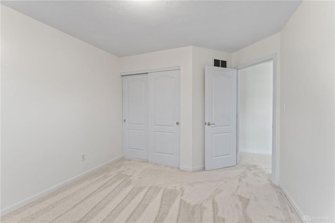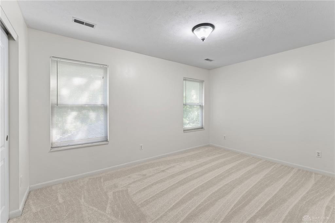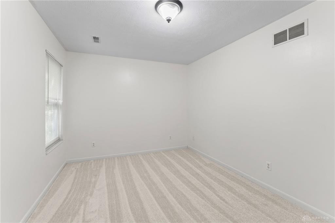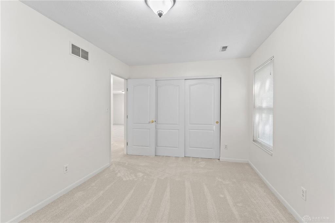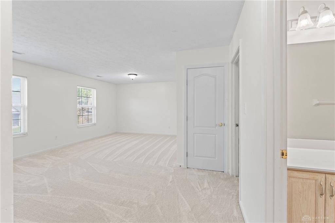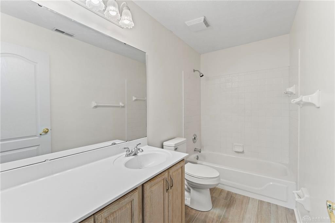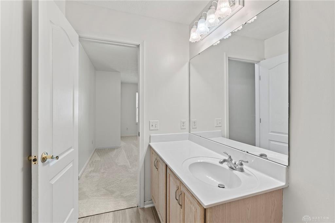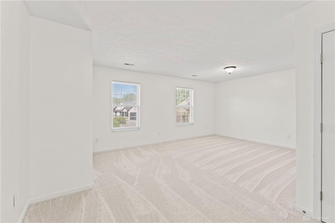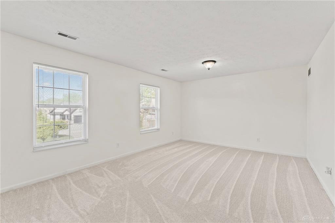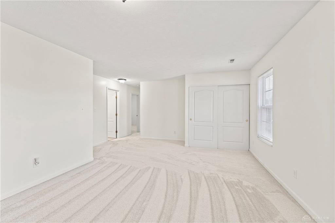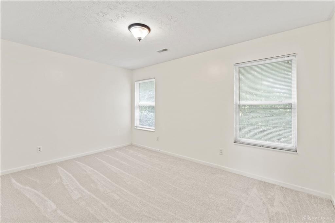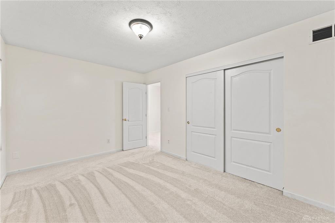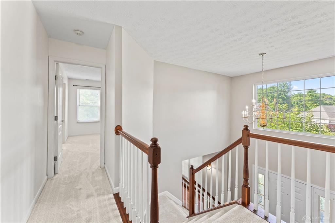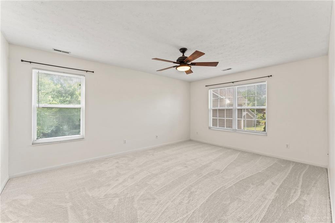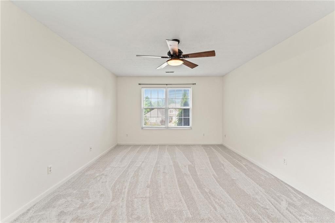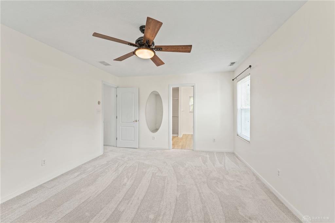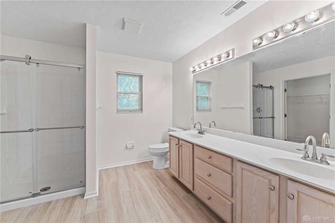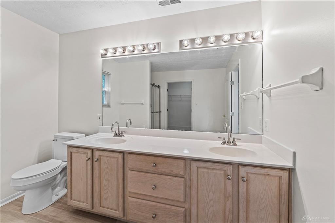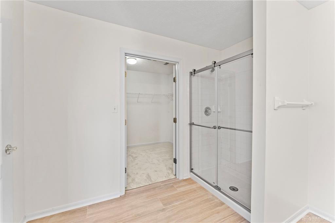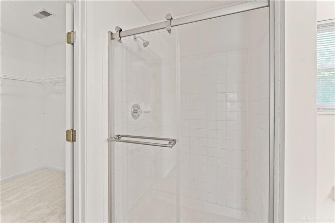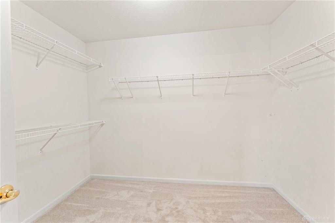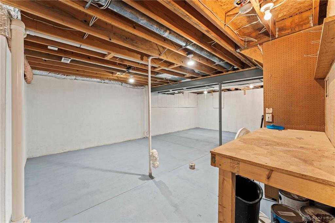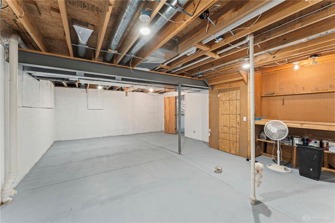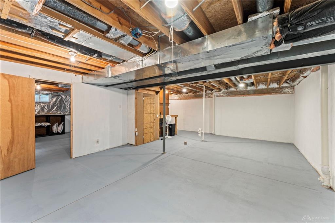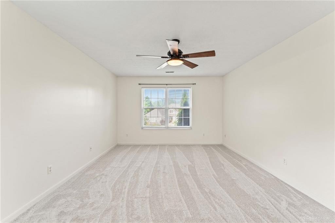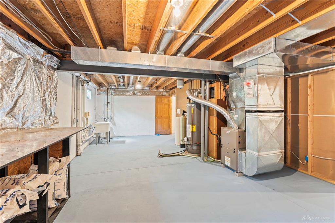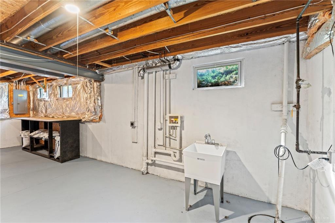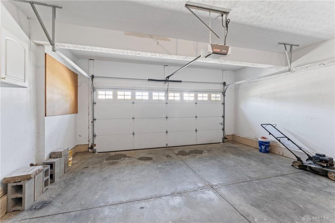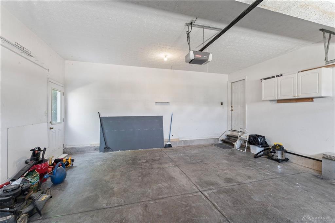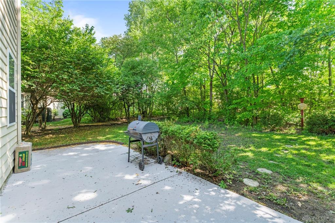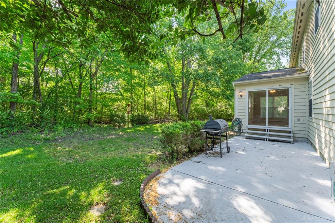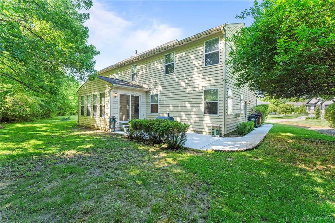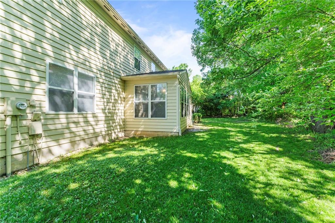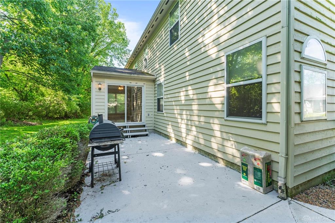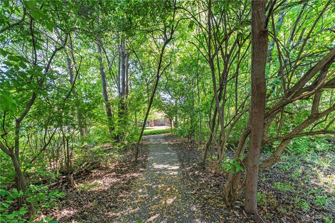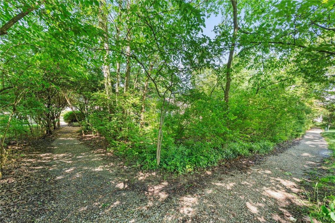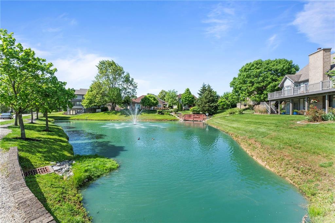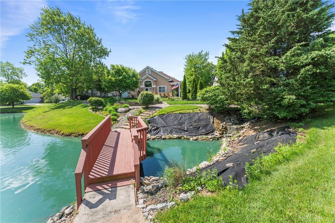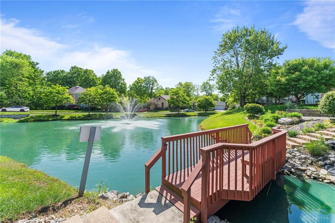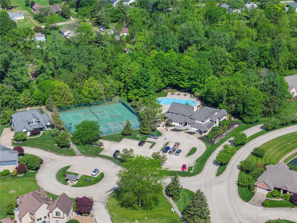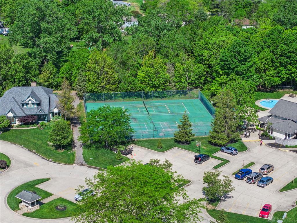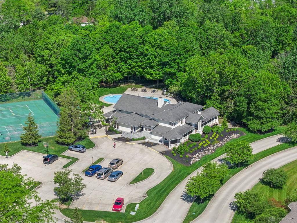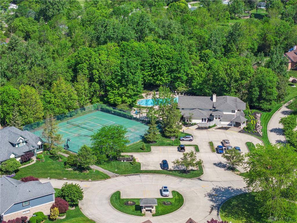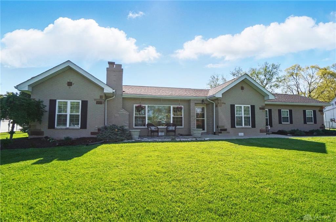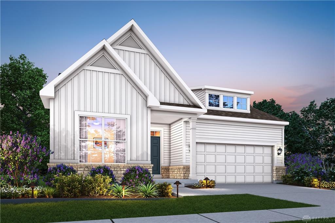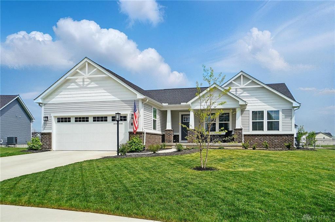Marketing Remarks
Tucked away in a quiet cul-de-sac in the sought-after exclusive, nature preserve community nestled in the heart of The Woods Subdivision in Beavercreek, This spacious 2-story home offers a peaceful retreat with serene wooded views. A morning room just off the kitchen—is perfect for morning coffee or unwinding after a days work. Cozy up in the family room featuring a gas fireplace, ideal for chilly Ohio evenings. The main level also includes a formal dining room and a dedicated office/study, offering the flexibility to work or host in style. Upstairs, you’ll find 4 generously sized bedrooms with the option for a 5th by converting the large bonus room. The unfinished basement is a blank canvas, ready for your vision—whether it's a home gym, media room, or additional living space. Recent updates include new tile in the kitchen and bathroom, wood flooring in the sunroom (2025), refreshed cedar siding (2024), and new carpet throughout the second floor and stairs (2025) —providing both beauty and peace of mind. The Woods community is packed with amenities: a heated pool, community center with a fitness room, meeting space, kitchen, and dance floor, plus tennis and pickleball courts. Nature lovers will enjoy the two large ponds with fountains and over 3 miles of scenic walking trails. Conveniently located near I-675, Wright State University, WPAFB, shopping, and dining—this home offers both tranquility and accessibility. Don’t miss your chance to call this one home!
additional details
- Outside Features Patio
- Heating System Forced Air,Natural Gas
- Cooling Central
- Fireplace Gas
- Garage 2 Car
- Total Baths 3
- Utilities City Water,Natural Gas,Sanitary Sewer
- Lot Dimensions Assessor's Data
Room Dimensions
- Entry Room: 10 x 10 (Main)
- Family Room: 13 x 19 (Main)
- Florida Room: 9 x 18 (Main)
- Kitchen: 12 x 13 (Main)
- Study/Office: 7 x 9 (Main)
- Dining Room: 12 x 13 (Main)
- Mud Room: 7 x 6 (Main)
- Bonus Room: 10 x 14 (Second)
- Primary Bedroom: 12 x 16 (Second)
- Bedroom: 10 x 12 (Second)
- Bedroom: 12 x 13 (Second)
- Bedroom: 10 x 13 (Second)
Great Schools in this area
similar Properties
2202 La Grange Road
Welcome to this beautifully updated ranch home, pe...
More Details
$489,900
2837 Sky Crossing Drive
The stunning Faulkner model by M/I Homes is brand ...
More Details
$486,931
2170 David Grey Circle
Great Value over New Construction! Two Year Young ...
More Details
$475,000

- Office : 937-426-6060
- Mobile : 937-470-7999
- Fax :937-306-1804

My team and I are here to assist you. We value your time. Contact us for prompt service.
Mortgage Calculator
This is your principal + interest payment, or in other words, what you send to the bank each month. But remember, you will also have to budget for homeowners insurance, real estate taxes, and if you are unable to afford a 20% down payment, Private Mortgage Insurance (PMI). These additional costs could increase your monthly outlay by as much 50%, sometimes more.
 Courtesy: Luma Realty (937) 545-0864 Vikki Stickelman
Courtesy: Luma Realty (937) 545-0864 Vikki Stickelman
Data relating to real estate for sale on this web site comes in part from the IDX Program of the Dayton Area Board of Realtors. IDX information is provided exclusively for consumers' personal, non-commercial use and may not be used for any purpose other than to identify prospective properties consumers may be interested in purchasing.
Information is deemed reliable but is not guaranteed.
![]() © 2025 Esther North. All rights reserved | Design by FlyerMaker Pro | admin
© 2025 Esther North. All rights reserved | Design by FlyerMaker Pro | admin
