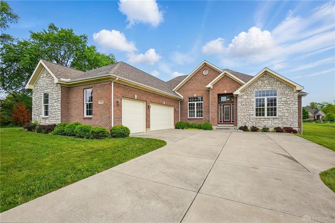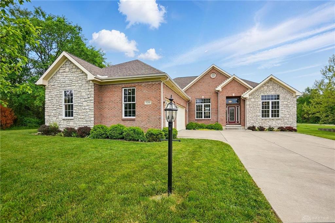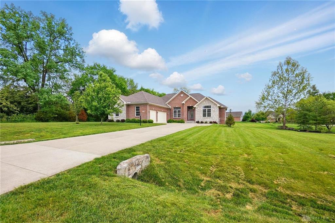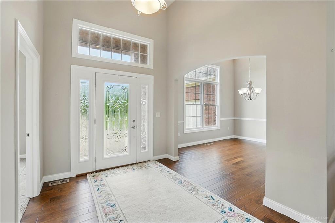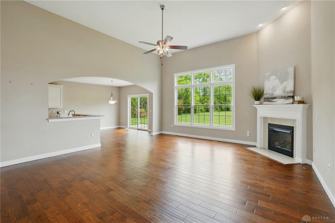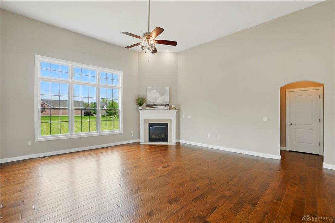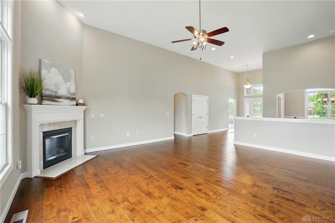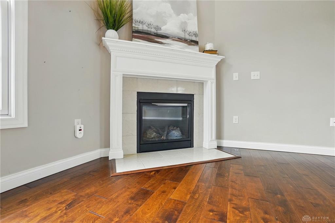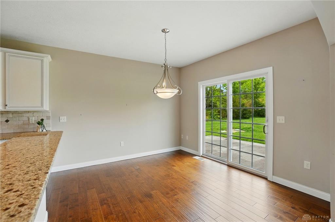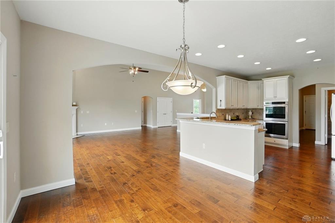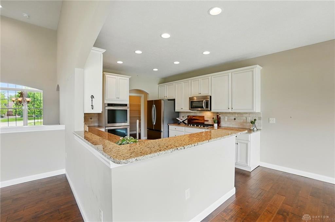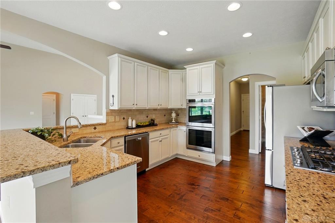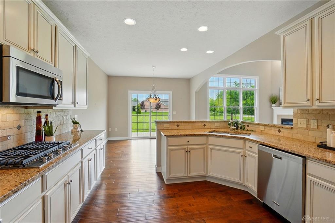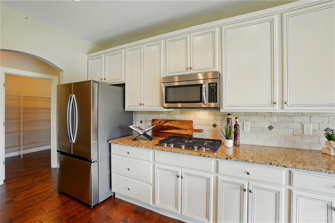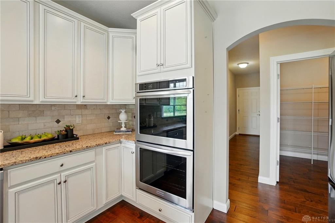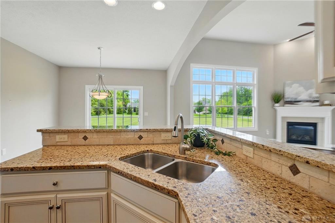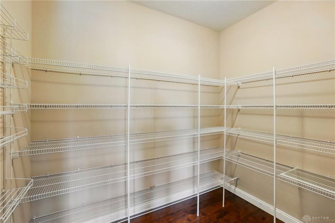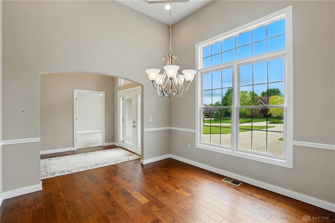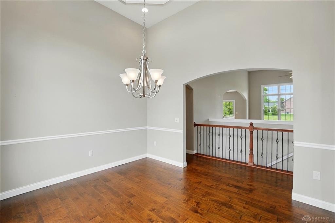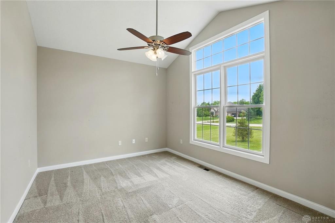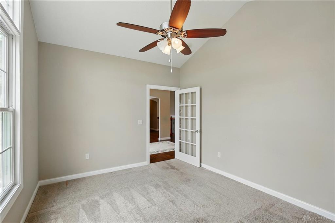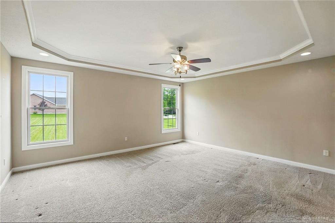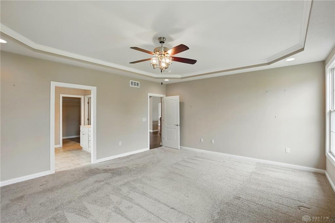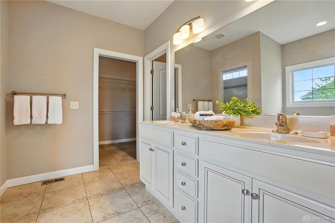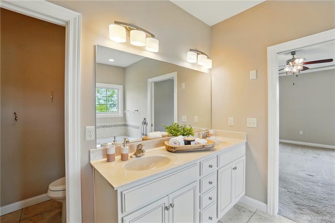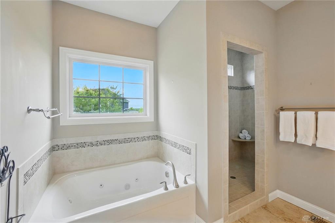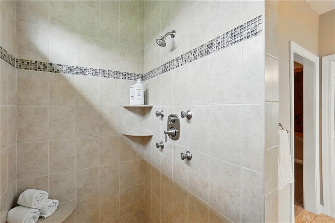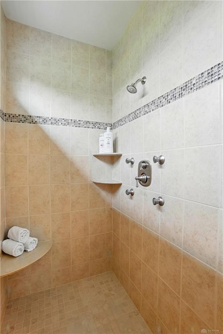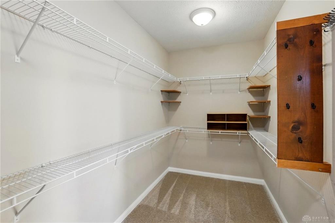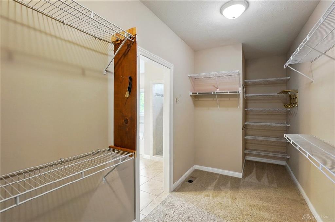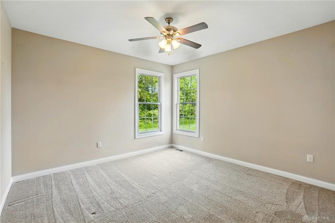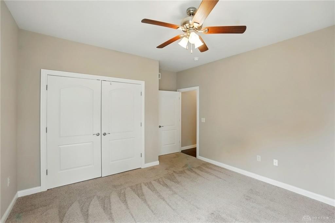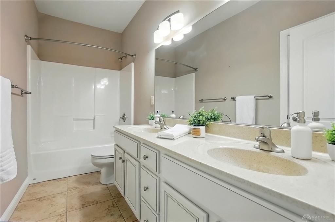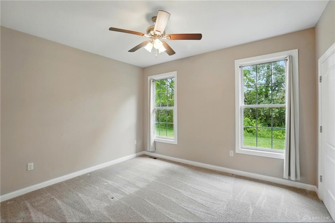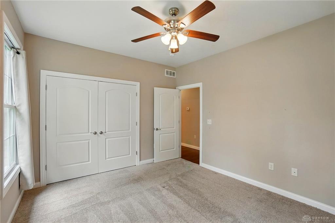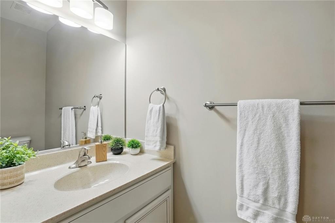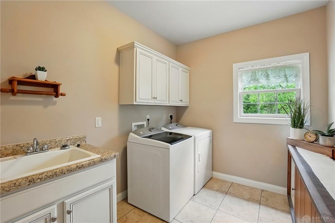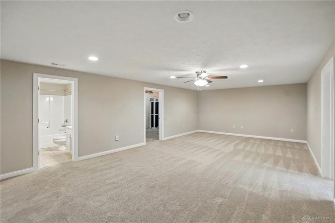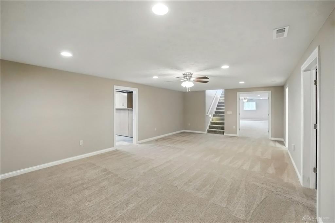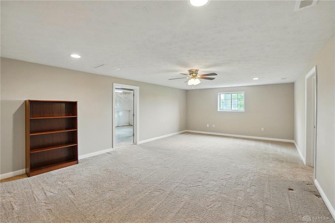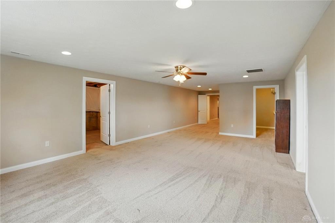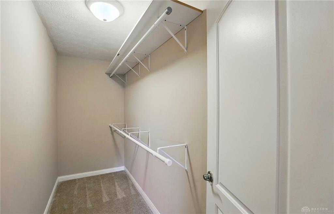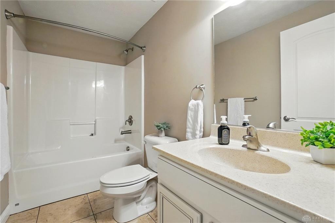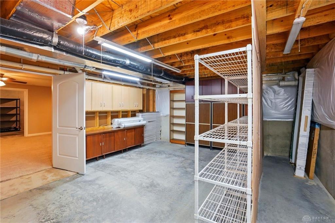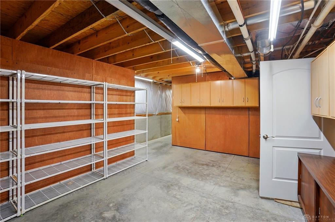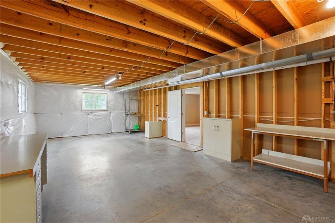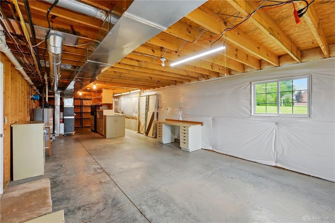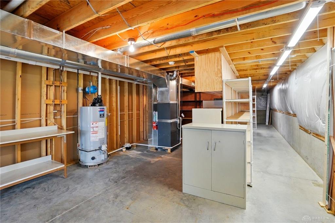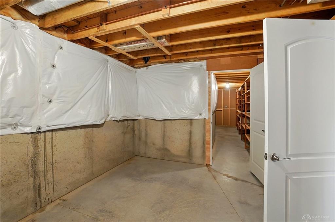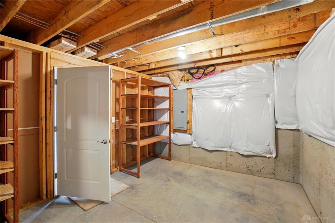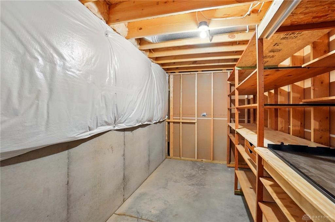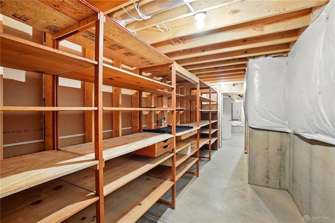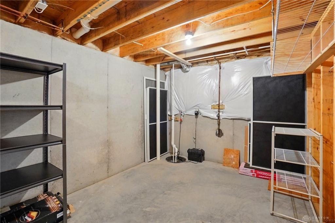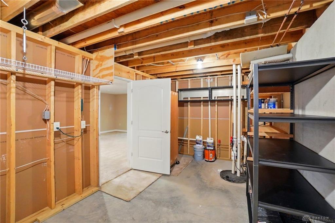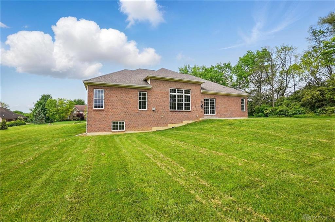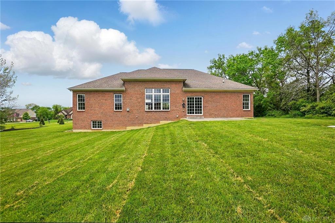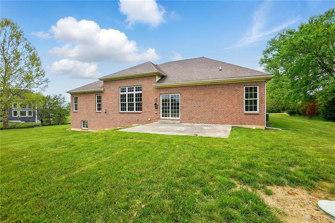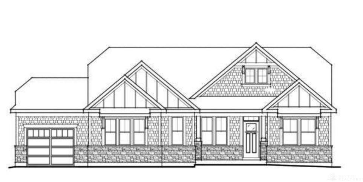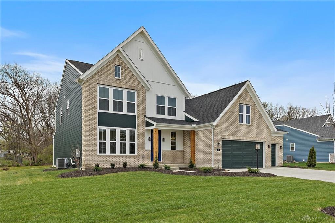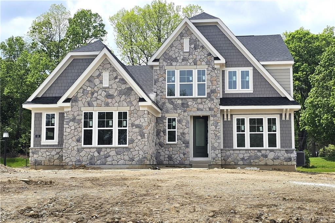3772 sq. ft.
4 baths
3 beds
$729,900 Price
934130 MLS#
Marketing Remarks
Impeccably maintained and beautifully appointed, this stunning split-bedroom ranch in the sought-after Stone Ridge community offers a rare combination of comfort, function, and style. The thoughtfully designed floor plan provides exceptional privacy for the primary suite, which features a spacious bath with a walk-in shower, separate soaking tub, private commode room, double vanity, and an oversized walk-in closet. A large study with French doors, formal dining room, casual eating space, and an inviting great room with a cozy gas fireplace create an ideal setting for both everyday living and entertaining. The gourmet kitchen is a chef’s dream with stainless steel appliances, including a gas cooktop, and an expansive walk-in pantry. A sunlit laundry room and abundant closet space throughout add everyday convenience. The 24'+ deep three-car garage offers ample room for vehicles, tools, and storage. The finished basement, complete with a full bath and daylight windows, adds bright and flexible living space with additional storage or room to expand.
additional details
- Outside Features Patio
- Heating System Forced Air,Natural Gas
- Cooling Central
- Fireplace Gas,Glass Doors,Insert
- Garage 3 Car,Attached,Opener
- Total Baths 4
- Utilities City Water,Natural Gas,Septic
- Lot Dimensions .
Room Dimensions
- Bedroom: 13 x 13 (Main)
- Bedroom: 13 x 11 (Main)
- Laundry: 8 x 9 (Main)
- Rec Room: 15 x 27 (Lower Level)
- Rec Room: 15 x 26 (Lower Level)
- Kitchen: 11 x 13 (Main)
- Breakfast Room: 12 x 10 (Main)
- Dining Room: 11 x 12 (Main)
- Great Room: 20 x 18 (Main)
- Study/Office: 12 x 14 (Main)
- Primary Bedroom: 18 x 16 (Main)
- Entry Room: 9 x 17 (Main)
Virtual Tour
Great Schools in this area
similar Properties
50 Libby Hollow Street
New Construction in the brand new community of Wad...
More Details
$750,124
45 Wadestone Street
New construction in the brand new community of Wad...
More Details
$749,900
15 Wadestone Lane
Trendy new Finley European Romantic plan in beauti...
More Details
$739,900

- Office : 937-426-6060
- Mobile : 937-470-7999
- Fax :937-306-1804

My team and I are here to assist you. We value your time. Contact us for prompt service.
Mortgage Calculator
This is your principal + interest payment, or in other words, what you send to the bank each month. But remember, you will also have to budget for homeowners insurance, real estate taxes, and if you are unable to afford a 20% down payment, Private Mortgage Insurance (PMI). These additional costs could increase your monthly outlay by as much 50%, sometimes more.
 Courtesy: eXp Realty (866) 212-4991 Angela R Flory
Courtesy: eXp Realty (866) 212-4991 Angela R Flory
Data relating to real estate for sale on this web site comes in part from the IDX Program of the Dayton Area Board of Realtors. IDX information is provided exclusively for consumers' personal, non-commercial use and may not be used for any purpose other than to identify prospective properties consumers may be interested in purchasing.
Information is deemed reliable but is not guaranteed.
![]() © 2025 Esther North. All rights reserved | Design by FlyerMaker Pro | admin
© 2025 Esther North. All rights reserved | Design by FlyerMaker Pro | admin
