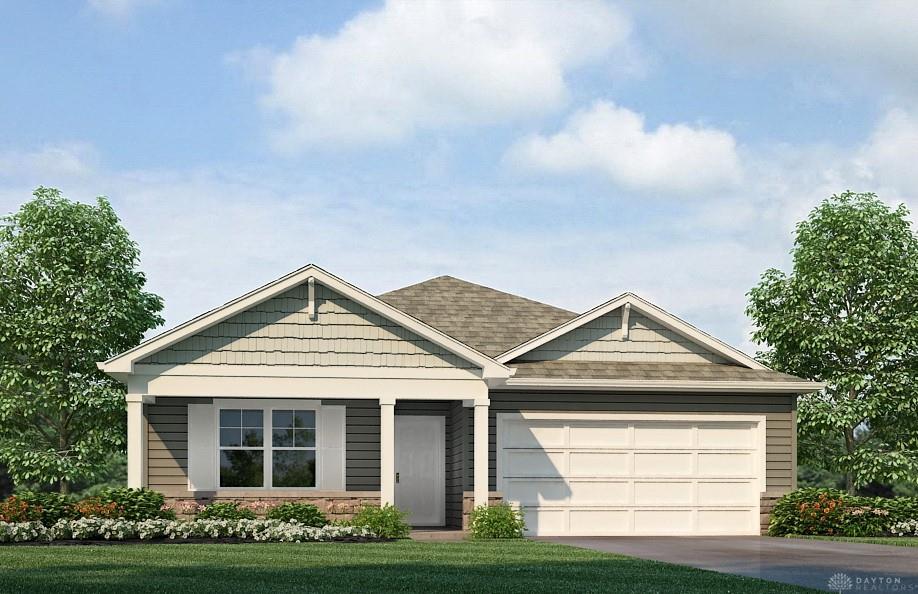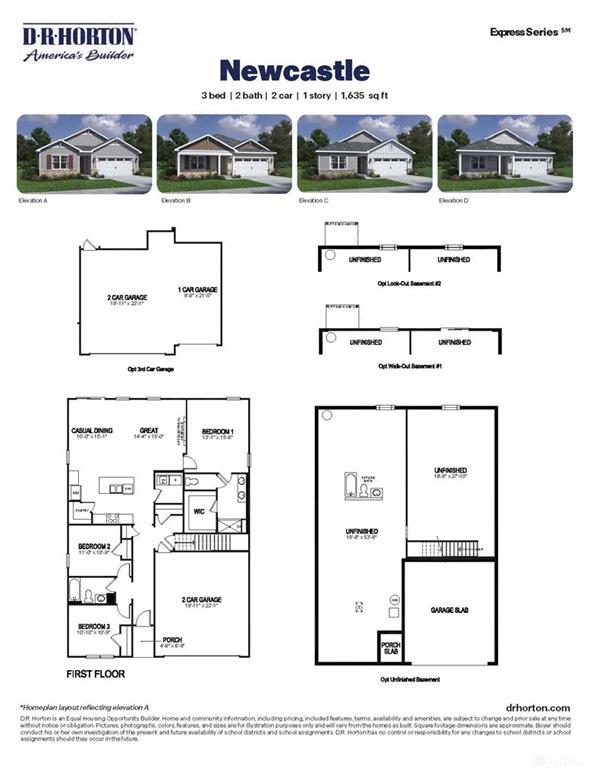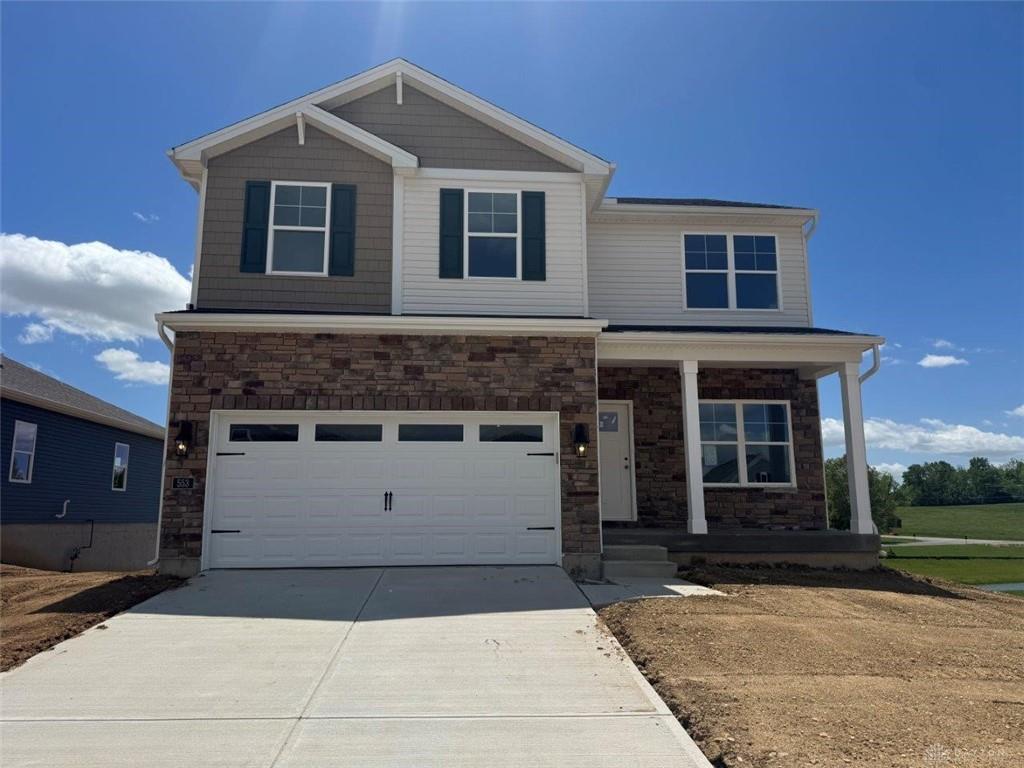Marketing Remarks
Come tour the beautiful home in Grandstone Trace! This charming ranch-style residence offers 3 bedrooms and 2 bathrooms, with 1,635 sq. ft. of modern living space. The open layout is perfect for entertaining, with a spacious design. The expansive main bedroom, featuring a generous walk-in closet, is located at the rear of the home for privacy. The kitchen includes a three-piece appliance package, ample countertop space, a large island, elegant cabinetry, and a corner pantry for all your storage needs. Whether you're enjoying a quiet evening or hosting family and friends, the Newcastle floor plan easily adapts to your lifestyle. The seamless connection between the kitchen, dining, and living areas creates an inviting atmosphere perfect for socializing. You will love the future opportunities you will have with the walkout basement, as well! Grandstone Trace is more than just a new construction residence; it’s part of a vibrant neighborhood with amenities that enhance your lifestyle including a community fire pit and pavilion area walking trails for a relaxing evening stroll! every detail has been thoughtfully considered to enrich your living experience!
additional details
- Outside Features Cable TV
- Heating System Forced Air
- Cooling Central
- Garage 2 Car,Attached
- Total Baths 2
- Utilities Natural Gas
- Lot Dimensions not available
Room Dimensions
- Bedroom: 13 x 15 (Main)
- Bedroom: 10 x 11 (Main)
- Bedroom: 10 x 11 (Main)
- Great Room: 15 x 14 (Main)
- Kitchen: 15 x 14 (Main)
- Breakfast Room: 15 x 10 (Main)
- Entry Room: 4 x 15 (Main)
- Laundry: 7 x 6 (Main)
Great Schools in this area
similar Properties
2849 Ridge View Court
Welcome home to 2849 Ridge View Ct! Located in the...
More Details
$420,000
553 Hollywood Bluff
Welcome to Grandstone Trace! The Bellamy is a tho...
More Details
$419,900
2973 Bristol Drive
Gorgeous new Henley plan in the brand New communit...
More Details
$414,984

- Office : 937-426-6060
- Mobile : 937-470-7999
- Fax :937-306-1804

My team and I are here to assist you. We value your time. Contact us for prompt service.
Mortgage Calculator
This is your principal + interest payment, or in other words, what you send to the bank each month. But remember, you will also have to budget for homeowners insurance, real estate taxes, and if you are unable to afford a 20% down payment, Private Mortgage Insurance (PMI). These additional costs could increase your monthly outlay by as much 50%, sometimes more.
 Courtesy: D.R. Horton Realty of Ohio Inc (614) 508-0250 James McKinney
Courtesy: D.R. Horton Realty of Ohio Inc (614) 508-0250 James McKinney
Data relating to real estate for sale on this web site comes in part from the IDX Program of the Dayton Area Board of Realtors. IDX information is provided exclusively for consumers' personal, non-commercial use and may not be used for any purpose other than to identify prospective properties consumers may be interested in purchasing.
Information is deemed reliable but is not guaranteed.
![]() © 2025 Esther North. All rights reserved | Design by FlyerMaker Pro | admin
© 2025 Esther North. All rights reserved | Design by FlyerMaker Pro | admin




