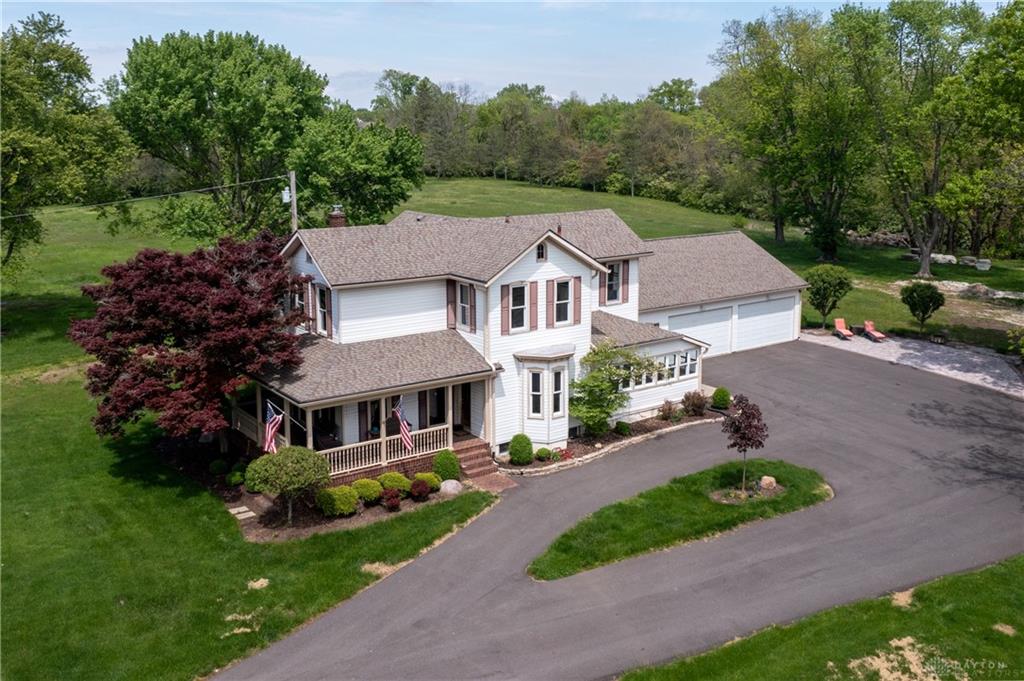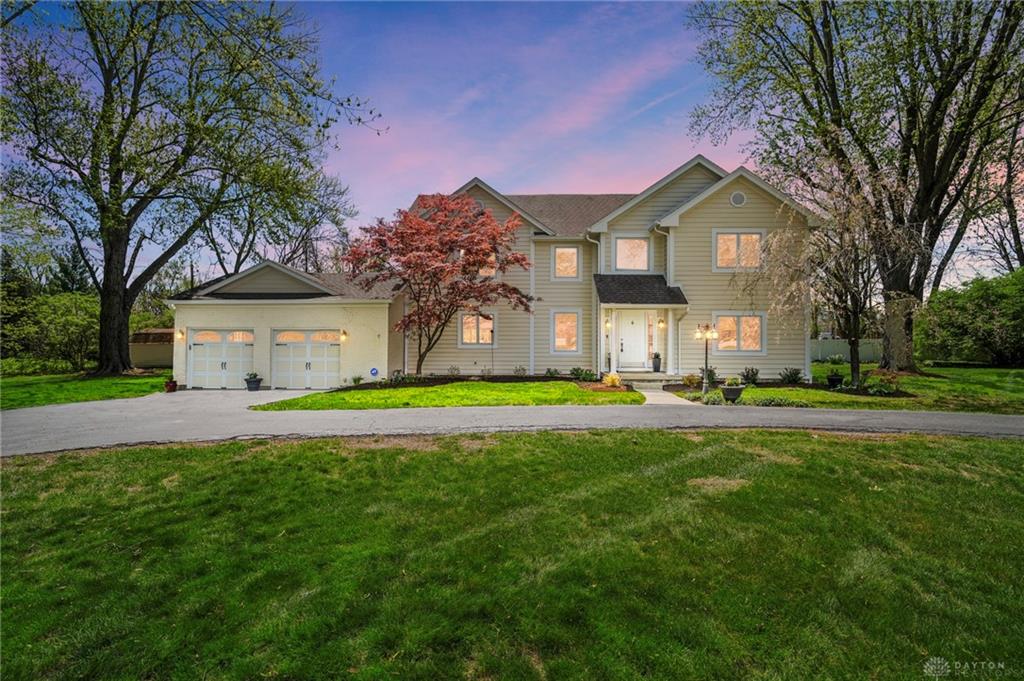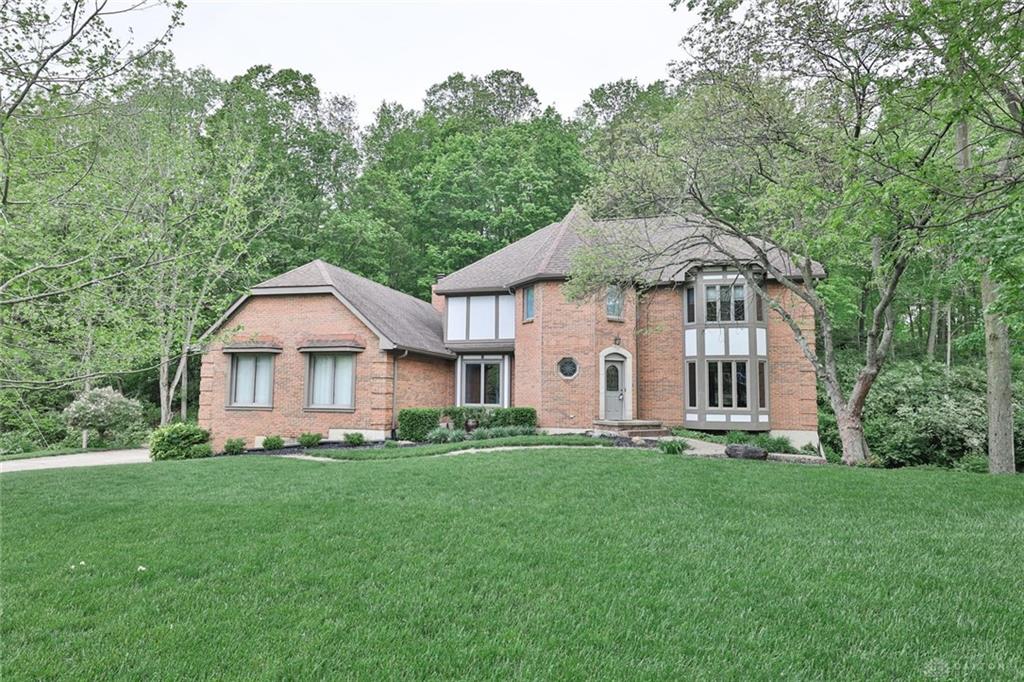Marketing Remarks
Nestled at the end of a long, tree-lined driveway, this timeless two-story home offers the perfect blend of historic character and peaceful seclusion. Originally built in 1876, this cherished residence sits on just over 9 acres and retains much of its original charm while offering thoughtful updates for modern living. Step inside to a warm and inviting living room featuring floor-to-ceiling windows and a beautiful wood-burning fireplace that has been converted to gas—ideal for cozy evenings. The formal dining room, located just off the kitchen, is perfect for hosting family dinners and holiday gatherings. The spacious eat-in kitchen offers ample room for entertaining and everyday living. Upstairs, you'll find four generously sized, carpeted bedrooms, providing plenty of space for family or guests. A newer four-car garage has been added to the rear of the home, offering modern convenience without compromising the historic appeal. A professionally landscaped outbuilding with a walkout basement adds even more versatility—perfect for a workshop, studio, or extra storage. A serene creek borders the property, enhancing the natural beauty and tranquility of the setting. Don’t miss this rare chance to own a truly special piece of Butler Township history. Schedule your private showing today!
additional details
- Outside Features Patio,Porch
- Heating System Forced Air,Natural Gas
- Cooling Central,Window Unit
- Fireplace Electric,Gas
- Garage 4 or More,Attached
- Total Baths 2
- Utilities 220 Volt Outlet,City Water,Natural Gas,Septic
- Lot Dimensions 9.15 acres
Room Dimensions
- Bedroom: 15 x 15 (Second)
- Bedroom: 12 x 14 (Second)
- Bedroom: 13 x 15 (Second)
- Bedroom: 12 x 12 (Second)
- Dining Room: 15 x 15 (Main)
- Eat In Kitchen: 14 x 21 (Main)
- Family Room: 12 x 15 (Main)
- Laundry: 7 x 6 (Main)
- Living Room: 15 x 15 (Main)
Great Schools in this area
similar Properties
439 Claxton Glen Court
Custom home situated on a private lot on a Cul-de ...
More Details
$569,900
9401 Stephanie Street
Welcome to this uniquely designed 3 bedroom 3 bath...
More Details
$569,000

- Office : 937-426-6060
- Mobile : 937-470-7999
- Fax :937-306-1804

My team and I are here to assist you. We value your time. Contact us for prompt service.
Mortgage Calculator
This is your principal + interest payment, or in other words, what you send to the bank each month. But remember, you will also have to budget for homeowners insurance, real estate taxes, and if you are unable to afford a 20% down payment, Private Mortgage Insurance (PMI). These additional costs could increase your monthly outlay by as much 50%, sometimes more.
 Courtesy: Keller Williams Home Town Rlty (937) 890-9111 Richard Herbst
Courtesy: Keller Williams Home Town Rlty (937) 890-9111 Richard Herbst
Data relating to real estate for sale on this web site comes in part from the IDX Program of the Dayton Area Board of Realtors. IDX information is provided exclusively for consumers' personal, non-commercial use and may not be used for any purpose other than to identify prospective properties consumers may be interested in purchasing.
Information is deemed reliable but is not guaranteed.
![]() © 2025 Esther North. All rights reserved | Design by FlyerMaker Pro | admin
© 2025 Esther North. All rights reserved | Design by FlyerMaker Pro | admin













































