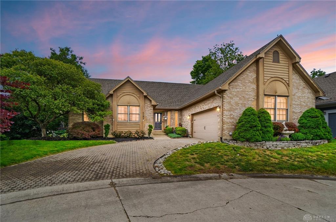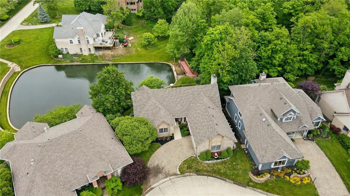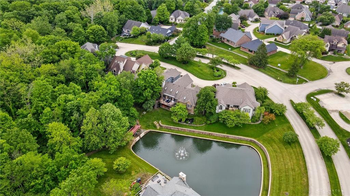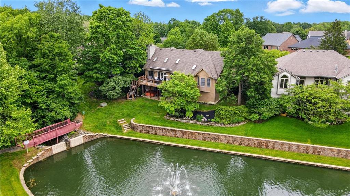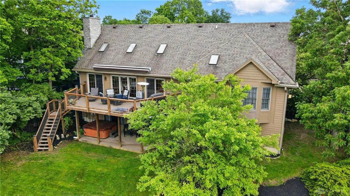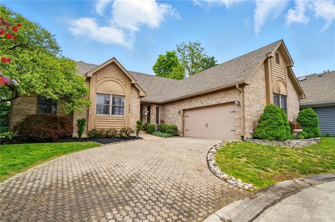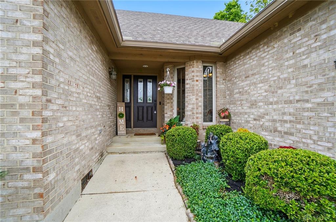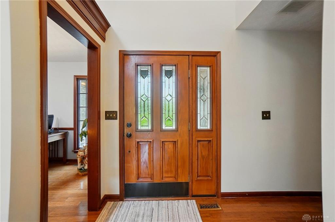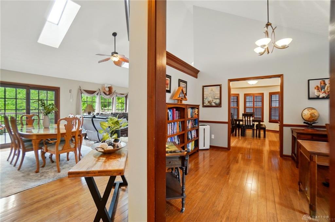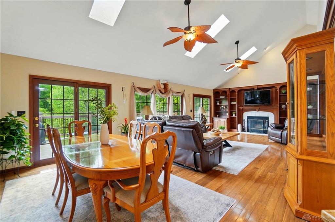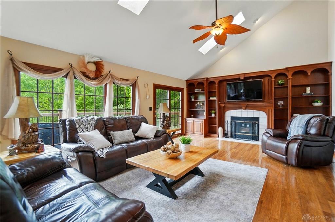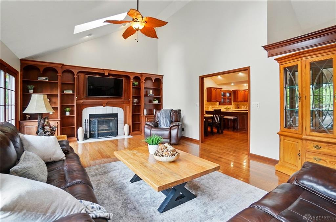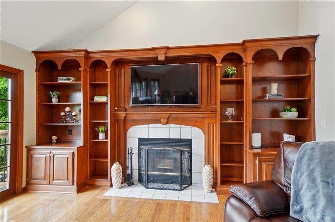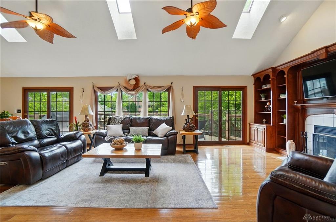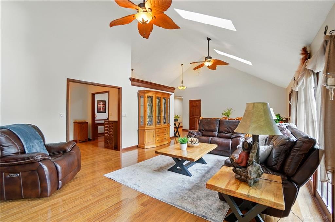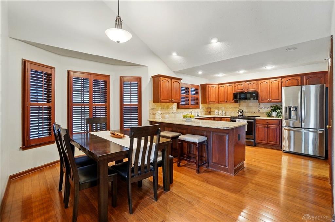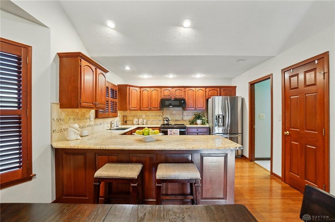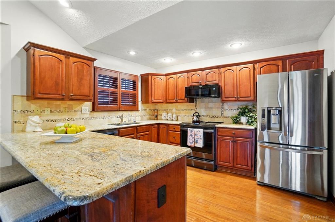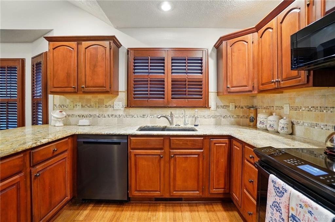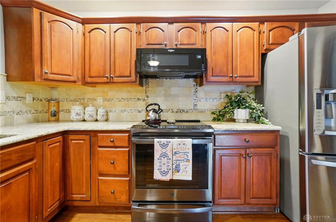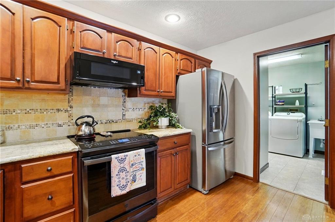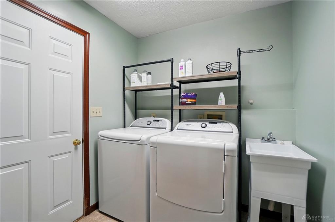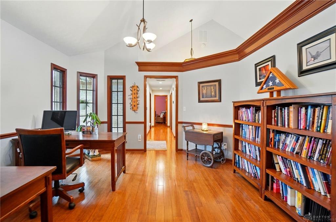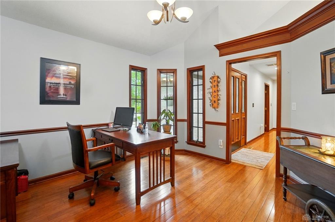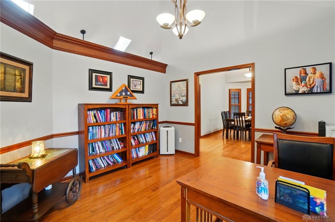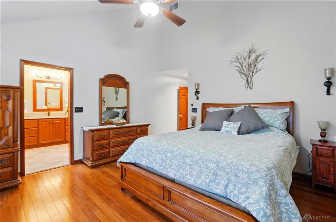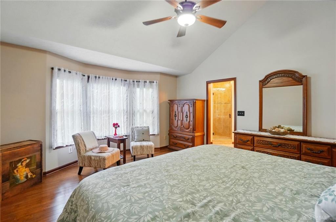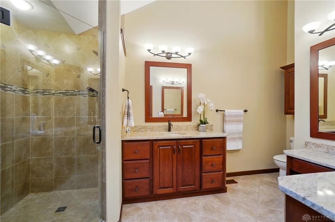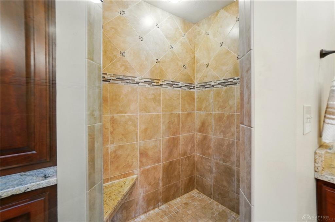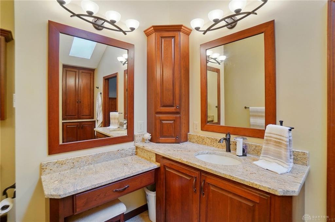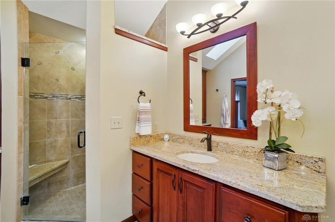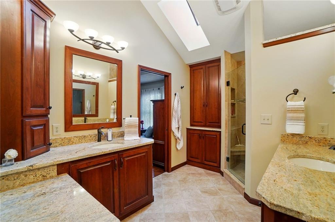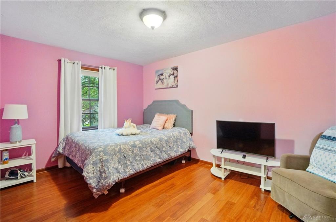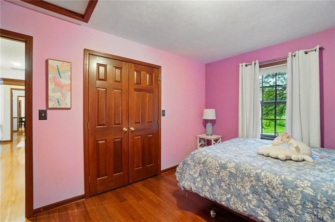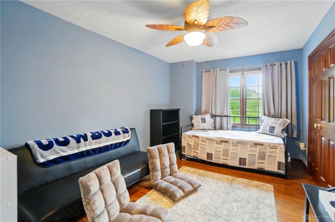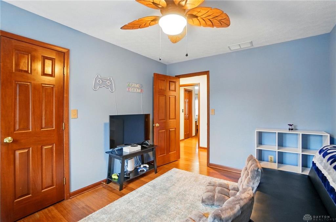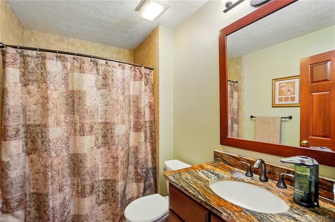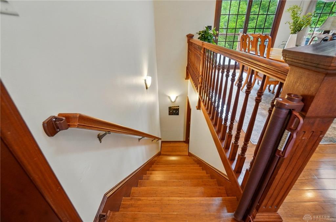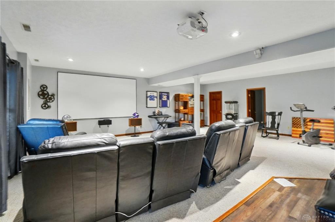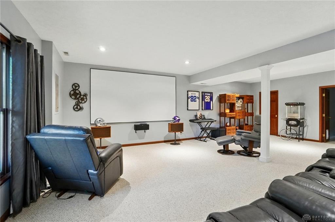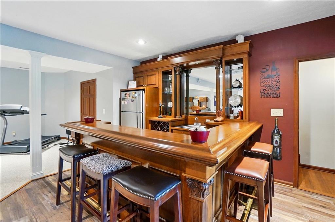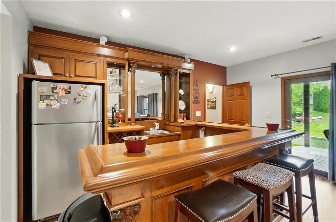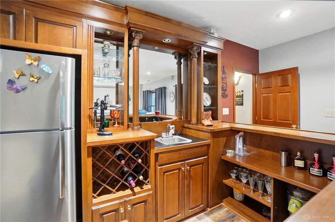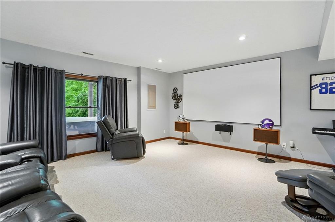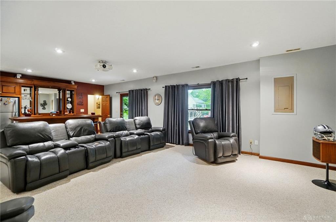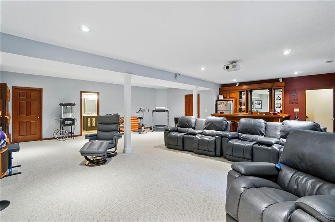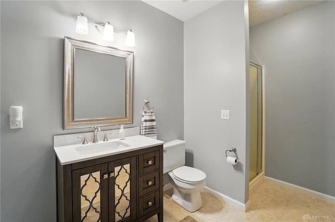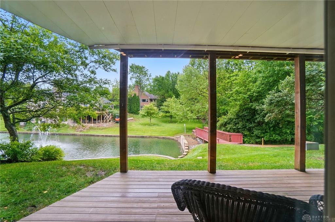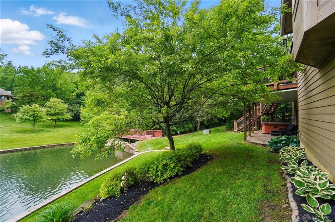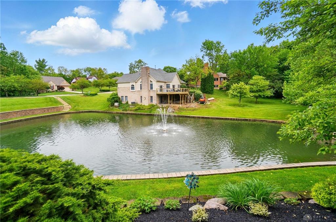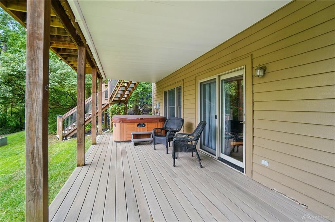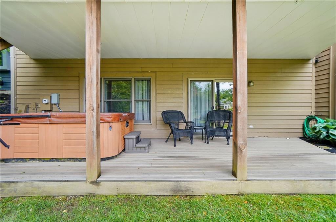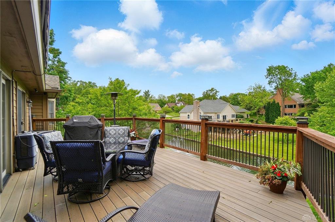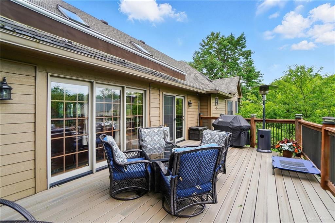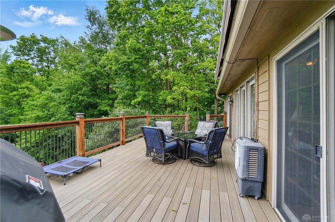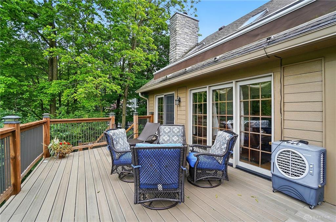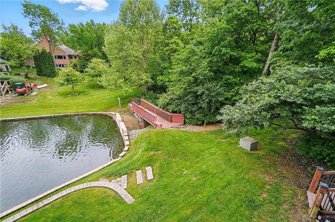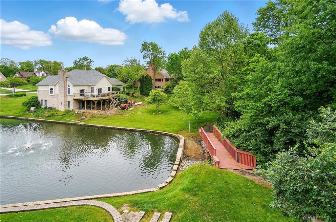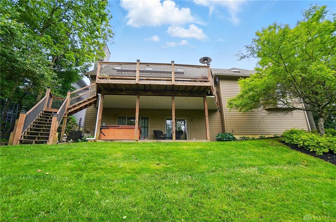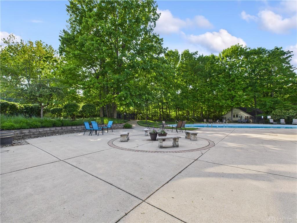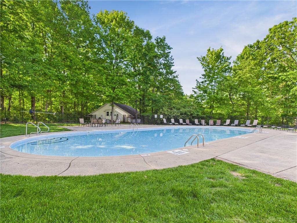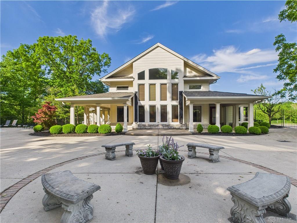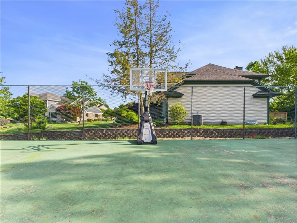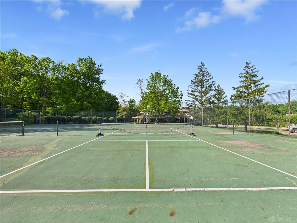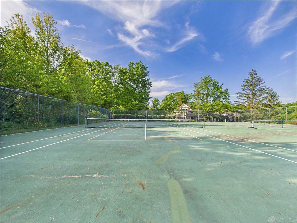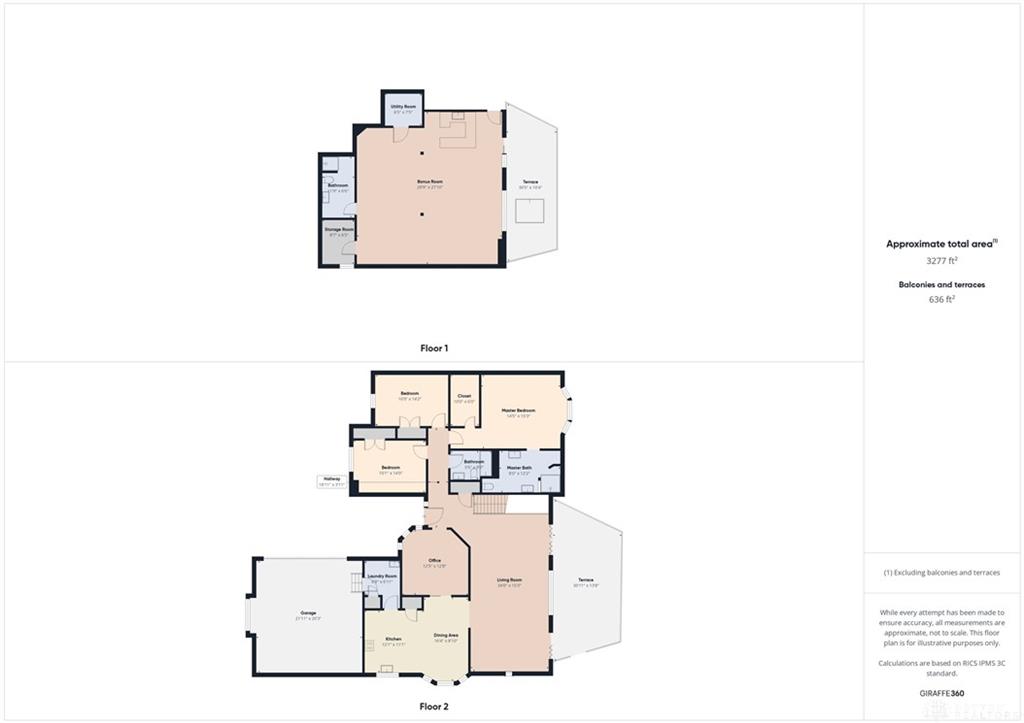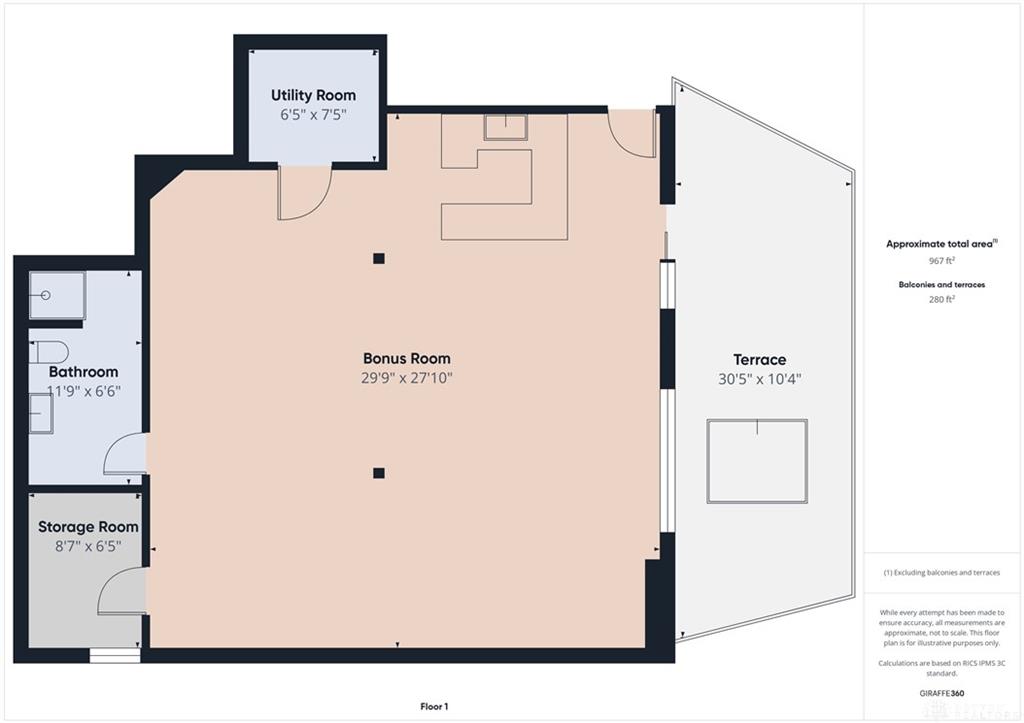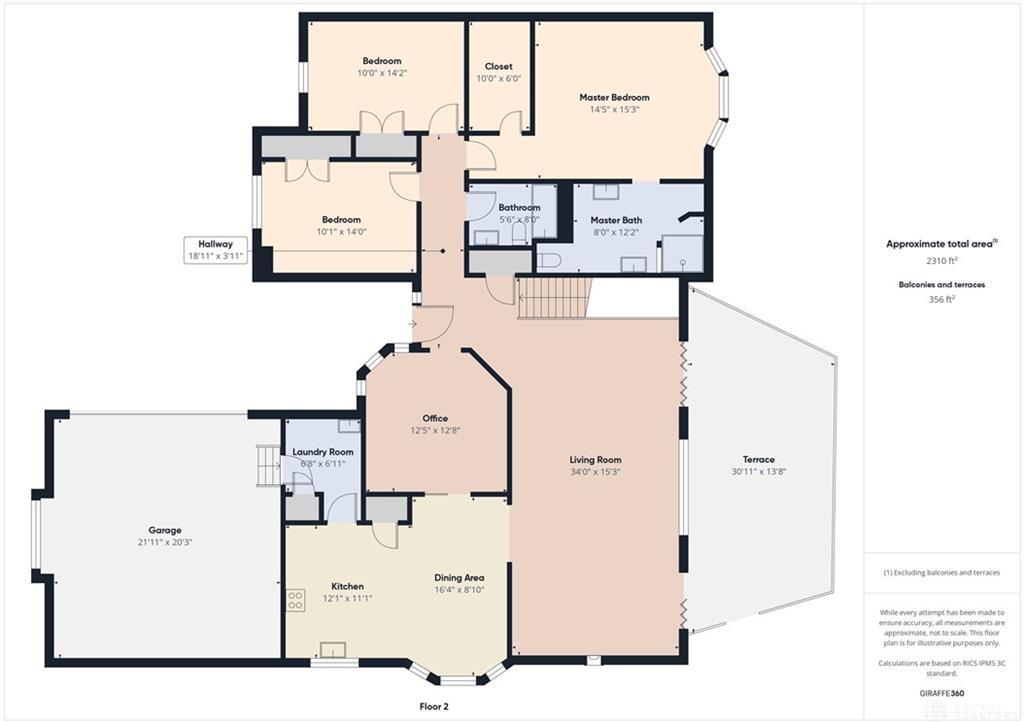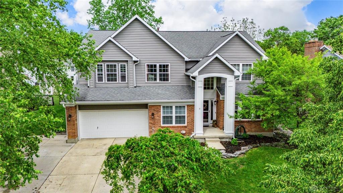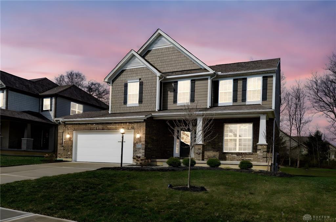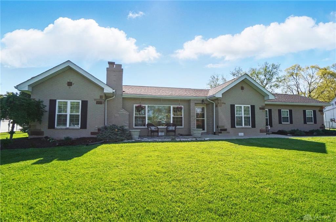3284 sq. ft.
3 baths
3 beds
$475,000 Price
933652 MLS#
Marketing Remarks
Welcome to this stunning custom-built ranch on a premium lot located in the highly sought-after Woods community of Beavercreek! From the moment you enter, you'll be captivated by the exquisite bamboo flooring that flows throughout the main level. French doors and strategically placed skylights invite an abundance of natural light, enhancing the spacious living area. Built-in bookcases flank the wood-burning fireplace creating a warm and sophisticated focal point. The kitchen and breakfast nook are a chef's dream, boasting elegant granite countertops, a stylish tile backsplash, and a full suite of newer stainless steel appliances. Retreat to the expansive primary suite, complete with an en suite bathroom featuring a luxurious tiled shower, sleek granite countertops, and indulgent heated floors. The main level also includes two additional bedrooms, a formal dining room, a guest bathroom and laundry room for added convenience. Downstairs, the walkout lower level offers a large recreation room with a custom-built wet bar and a refrigerator, a projector and screen tv and a third full bathroom - a perfect spot for entertaining. Both levels and the newer composite deck offer picturesque views of a serene pond and fountain. The lower level patio features a newer Hot Springs Spa as an added amenity! This is not just a home, though, the neighborhood provides a complete lifestyle experience! The community offers a luxurious pool, clubhouse with exercise area, tennis and pickleball courts as well as beautiful walking trails! Experience the ultimate in elegance and location with this exceptional home in the Woods!
additional details
- Outside Features Deck,Inground Pool,Patio,Tennis
- Heating System Forced Air,Natural Gas
- Cooling Central
- Fireplace Gas,Glass Doors,One,Starter,Woodburning
- Garage 2 Car,Attached,Opener,Storage
- Total Baths 3
- Utilities 220 Volt Outlet,City Water,Natural Gas,Sanitary Sewer,Storm Sewer
- Lot Dimensions 70x100
Room Dimensions
- Kitchen: 11 x 13 (Main)
- Living Room: 15 x 33 (Main)
- Dining Room: 13 x 13 (Main)
- Primary Bedroom: 15 x 17 (Main)
- Bedroom: 10 x 14 (Main)
- Bedroom: 10 x 14 (Main)
- Breakfast Room: 10 x 16 (Main)
- Entry Room: 6 x 9 (Main)
- Rec Room: 27 x 28 (Lower Level/Quad)
- Utility Room: 5 x 8 (Main)
- Eat In Kitchen: 0 x 0 (Main)
Virtual Tour
Great Schools in this area
similar Properties
4190 Country Glen Circle
Welcome to your Dream Home in the Heart of Beaverc...
More Details
$500,000
703 Newton Drive
Seller offering $7,000 toward buyer closing costs ...
More Details
$499,000
2202 La Grange Road
Welcome to this beautifully updated ranch home, pe...
More Details
$489,900

- Office : 937-426-6060
- Mobile : 937-470-7999
- Fax :937-306-1804

My team and I are here to assist you. We value your time. Contact us for prompt service.
Mortgage Calculator
This is your principal + interest payment, or in other words, what you send to the bank each month. But remember, you will also have to budget for homeowners insurance, real estate taxes, and if you are unable to afford a 20% down payment, Private Mortgage Insurance (PMI). These additional costs could increase your monthly outlay by as much 50%, sometimes more.
 Courtesy: BHHS Professional Realty (937) 436-9494 Laurie Westheimer
Courtesy: BHHS Professional Realty (937) 436-9494 Laurie Westheimer
Data relating to real estate for sale on this web site comes in part from the IDX Program of the Dayton Area Board of Realtors. IDX information is provided exclusively for consumers' personal, non-commercial use and may not be used for any purpose other than to identify prospective properties consumers may be interested in purchasing.
Information is deemed reliable but is not guaranteed.
![]() © 2025 Esther North. All rights reserved | Design by FlyerMaker Pro | admin
© 2025 Esther North. All rights reserved | Design by FlyerMaker Pro | admin
