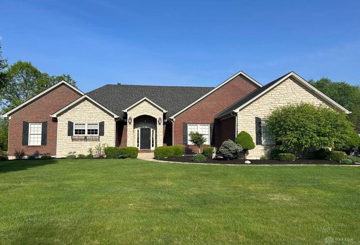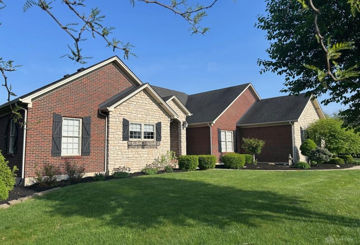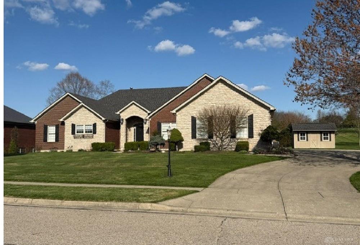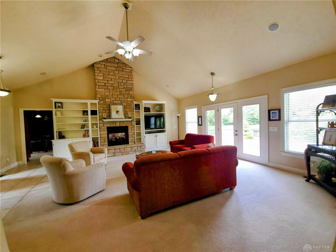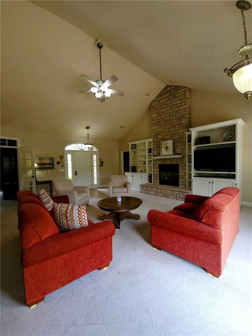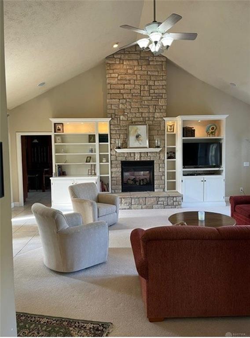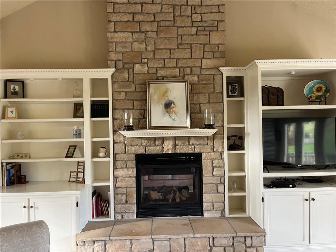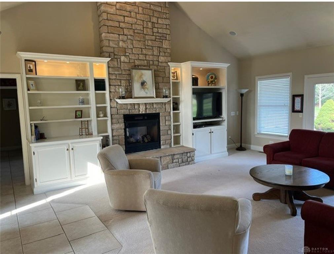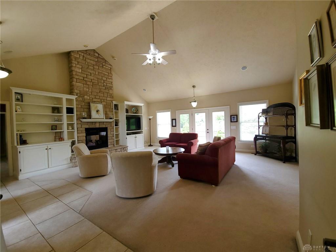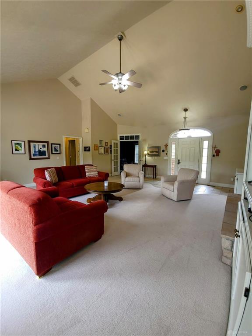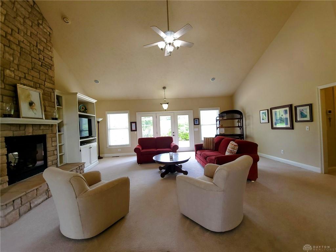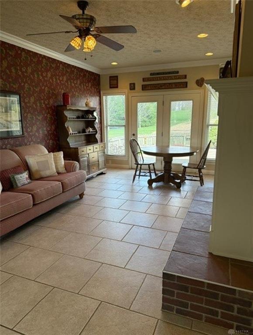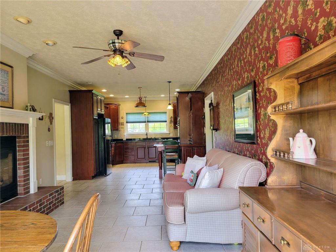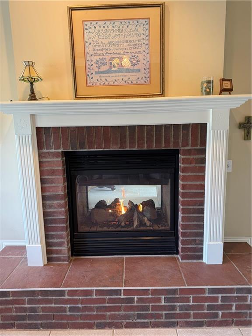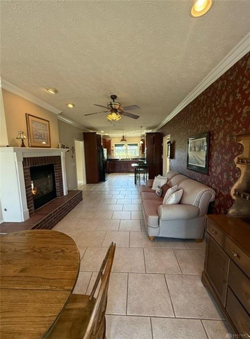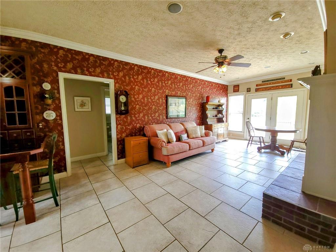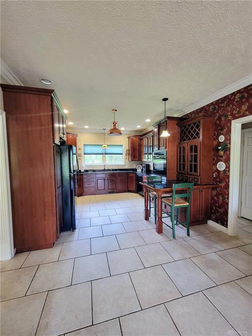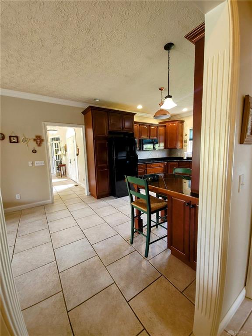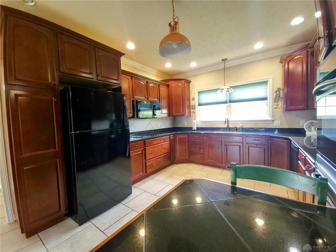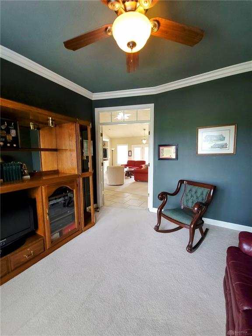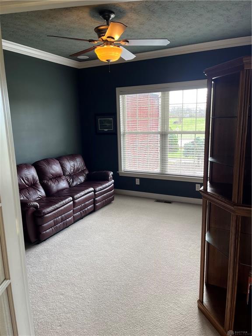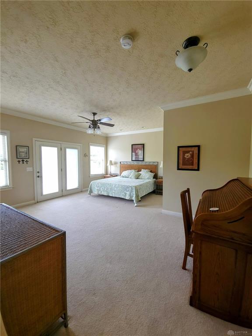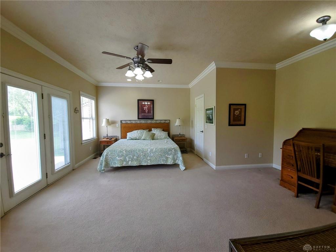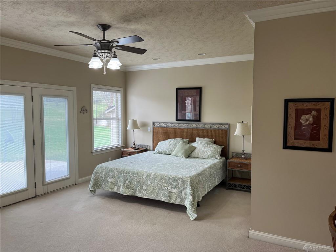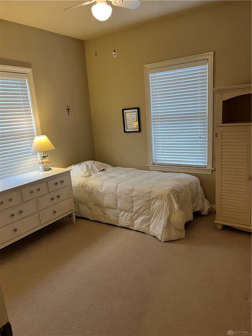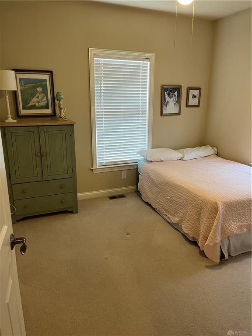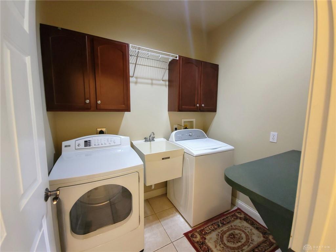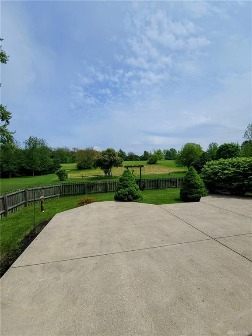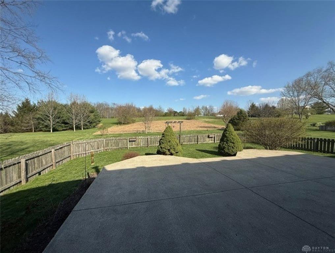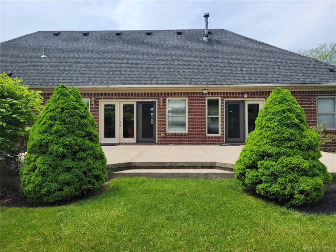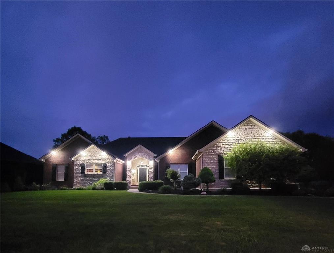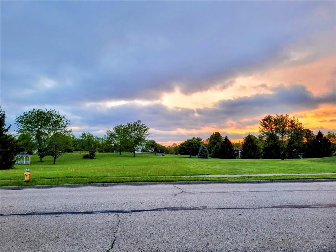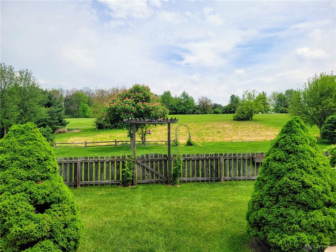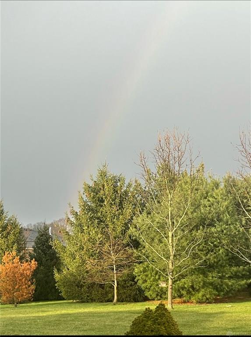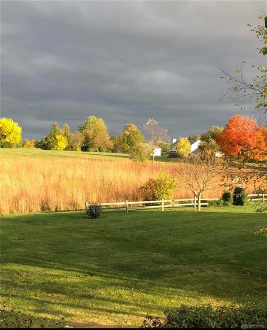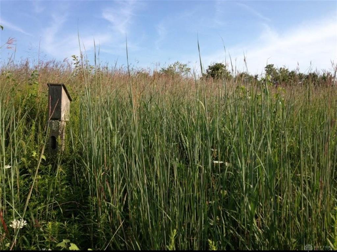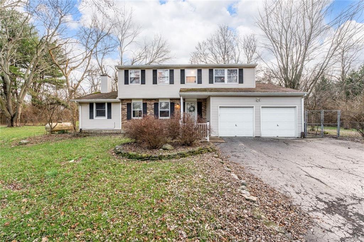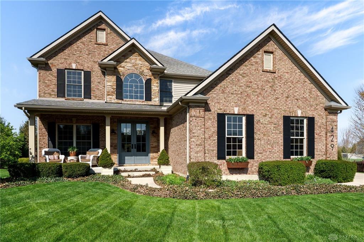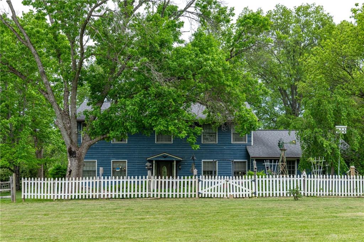2369 sq. ft.
2 baths
3 beds
$519,000 Price
933579 MLS#
Marketing Remarks
Nestled on a serene and expansive 0.82-acre lot, this 2,369-square-foot custom ranch seamlessly blends comfort, functionality, and natural beauty. Thoughtfully designed with three spacious bedrooms, two full bathrooms, and a dedicated study, this home offers ample room for relaxation, productivity, and everyday living. Step inside to discover an inviting open floor plan, where natural light flows effortlessly through generous living and dining spaces. At the heart of the home, a striking floor-to-ceiling stone fireplace creates a warm and welcoming atmosphere, serving as a stunning focal point between the kitchen and great room. The kitchen is both stylish and practical, featuring elegant granite countertops, abundant cabinet space, and a layout designed for ease and efficiency. The primary suite is a true sanctuary, offering an abundance of space to unwind and recharge. Complete with a private en-suite bath and direct access to its own patio, it provides a peaceful retreat with comfort and privacy at the forefront. Two additional bedrooms and a well-appointed full bathroom ensure that family or guests have plenty of space to feel at home. Meanwhile, the dedicated study offers versatility, making it an ideal setting for a home office, library, or creative studio. Outside, the property's mature landscaping and wide-open views create a tranquil setting for outdoor enjoyment. Whether sipping morning coffee on the patio or simply soaking in the peaceful surroundings, this private, spacious lot offers a rare opportunity to embrace the beauty of nature. Thoughtfully crafted and beautifully situated, this home presents the perfect blend of elegance, practicality, and charm. It's an exceptional find and will not last. Schedule your showing today!
additional details
- Outside Features Partial Fence,Patio
- Heating System Natural Gas
- Cooling Central
- Fireplace Insert,One
- Garage 2 Car
- Total Baths 2
- Utilities City Water,Natural Gas,Sanitary Sewer
- Lot Dimensions 0.82 acres
Room Dimensions
- Great Room: 27 x 24 (Main)
- Eat In Kitchen: 14 x 14 (Main)
- Dining Room: 14 x 14 (Main)
- Laundry: 8 x 6 (Main)
- Study/Office: 12 x 11 (Main)
- Primary Bedroom: 24 x 27 (Main)
- Bedroom: 12 x 11 (Main)
- Bedroom: 12 x 11 (Main)
Virtual Tour
Great Schools in this area
similar Properties
1345 Upper Bellbrook Road
You dont want to miss this beautiful 2 story home...
More Details
$540,000
1180 Sugar Hill Lane
Welcome Home! This 4 bedroom 3 full bath two story...
More Details
$525,000

- Office : 937-426-6060
- Mobile : 937-470-7999
- Fax :937-306-1804

My team and I are here to assist you. We value your time. Contact us for prompt service.
Mortgage Calculator
This is your principal + interest payment, or in other words, what you send to the bank each month. But remember, you will also have to budget for homeowners insurance, real estate taxes, and if you are unable to afford a 20% down payment, Private Mortgage Insurance (PMI). These additional costs could increase your monthly outlay by as much 50%, sometimes more.
 Courtesy: Ohio Broker Direct (614) 989-7215 Joan Elflein
Courtesy: Ohio Broker Direct (614) 989-7215 Joan Elflein
Data relating to real estate for sale on this web site comes in part from the IDX Program of the Dayton Area Board of Realtors. IDX information is provided exclusively for consumers' personal, non-commercial use and may not be used for any purpose other than to identify prospective properties consumers may be interested in purchasing.
Information is deemed reliable but is not guaranteed.
![]() © 2025 Esther North. All rights reserved | Design by FlyerMaker Pro | admin
© 2025 Esther North. All rights reserved | Design by FlyerMaker Pro | admin
