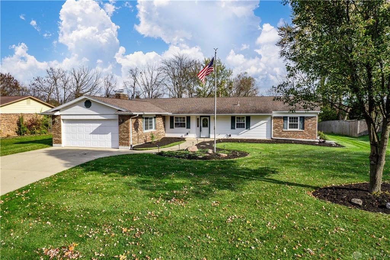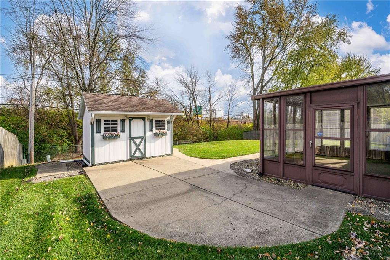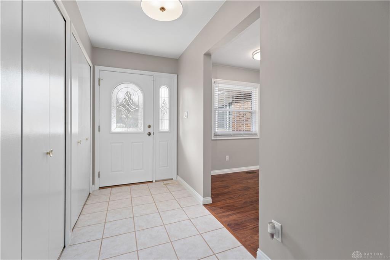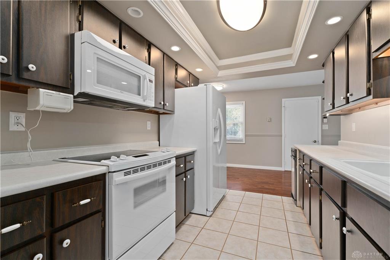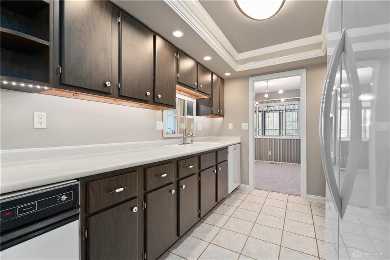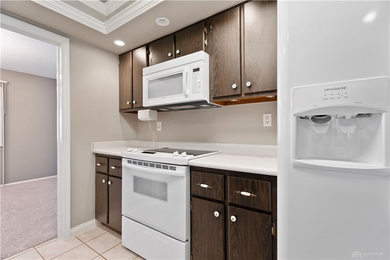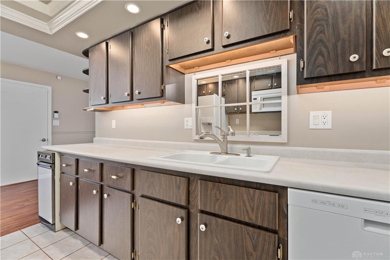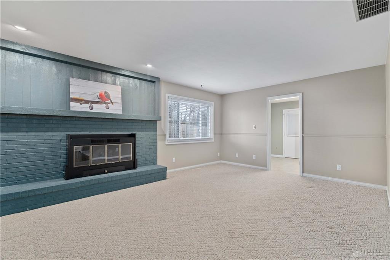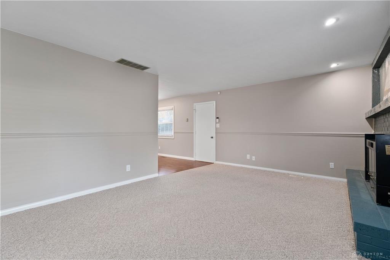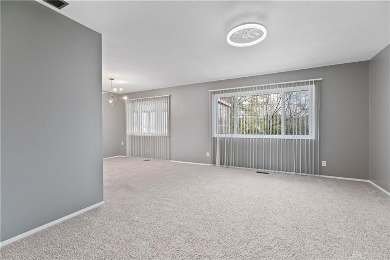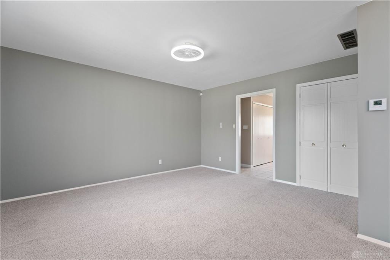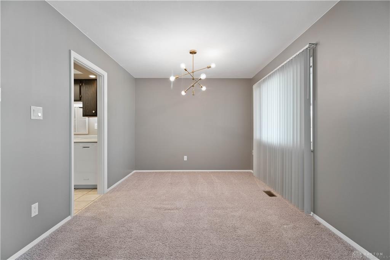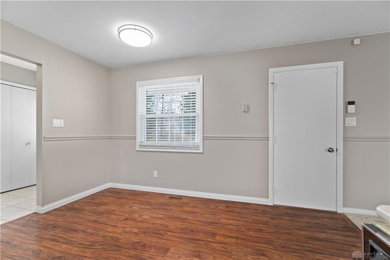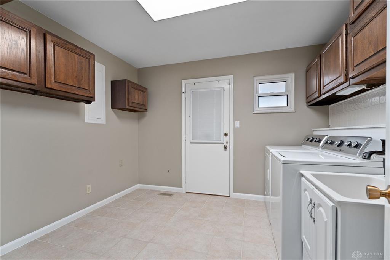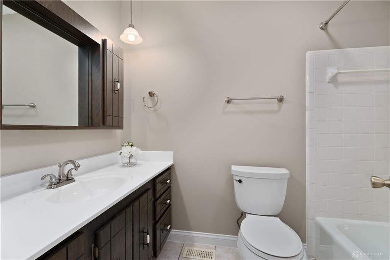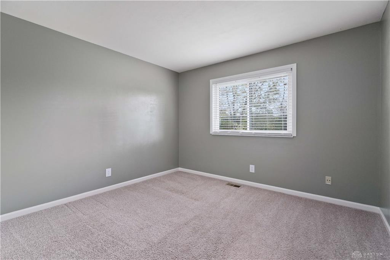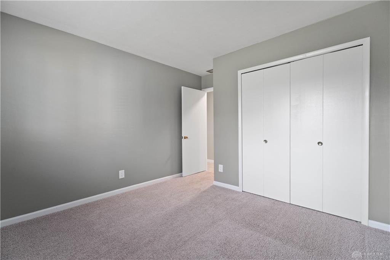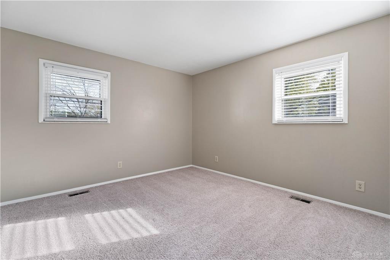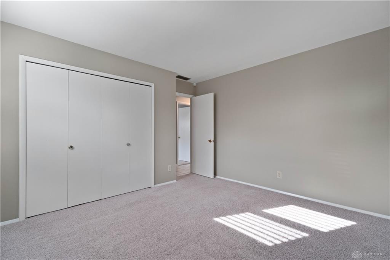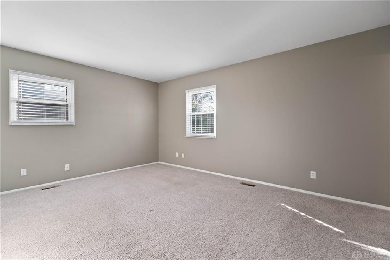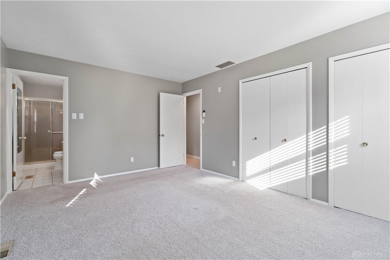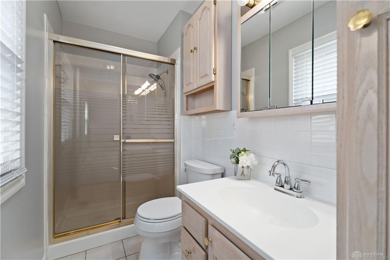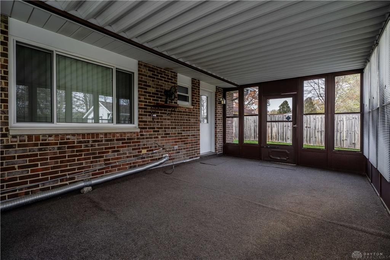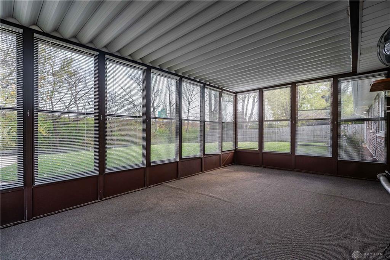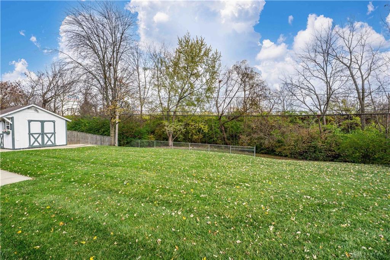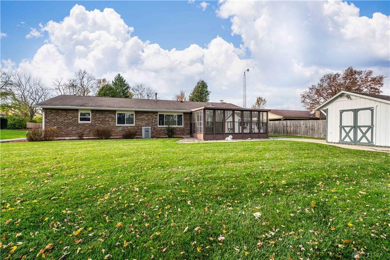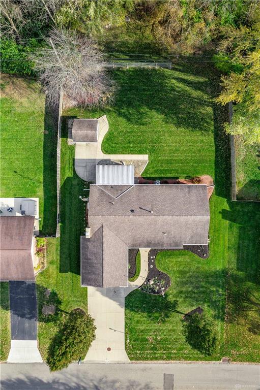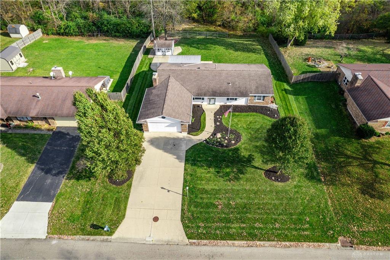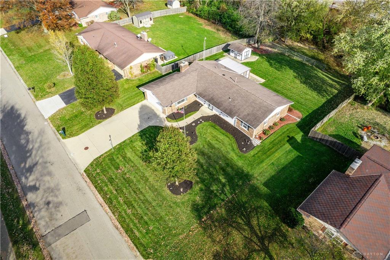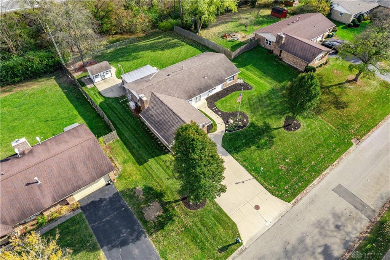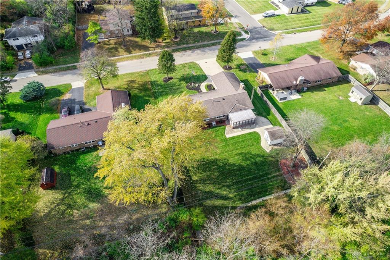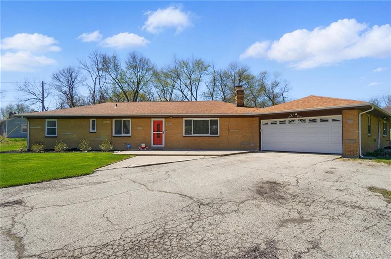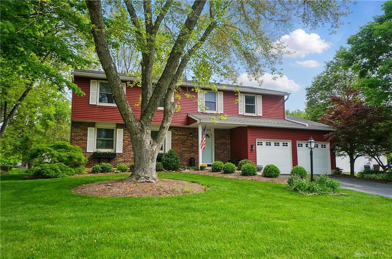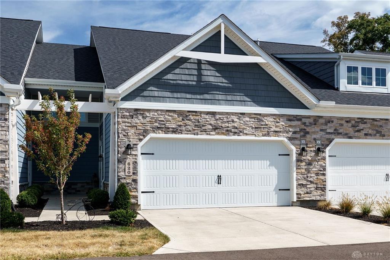Marketing Remarks
This lovely Beavercreek ranch feels move-in ready from the moment you arrive. Meticulously cared for over the years, and now featuring fresh paint and landscaping, this home is ready for new owners. Tucked away in the Saville Farm Estates neighborhood, the spacious floor plan features three bedrooms, two full bathrooms and one half bath. The oversized laundry room leads to an enclosed rear patio, with full windows that allow for some amazing summer breezes! The cute shed in the yard is great for storage or could easily be used as a hobbyists' new workspace. Other features include a gas-powered generator, new dishwasher, and a heated two-car garage. Ideally located close to schools, parks, WPAFB and more!
additional details
- Outside Features Storage Shed
- Heating System Natural Gas
- Cooling Central
- Fireplace Gas,One
- Garage 2 Car,Attached
- Total Baths 3
- Utilities Backup Generator,City Water,Natural Gas,Sanitary Sewer
- Lot Dimensions 100x163
Room Dimensions
- Entry Room: 5 x 9 (Main)
- Living Room: 13 x 20 (Main)
- Dining Room: 11 x 11 (Main)
- Family Room: 13 x 20 (Main)
- Breakfast Room: 8 x 11 (Main)
- Laundry: 9 x 9 (Main)
- Bedroom: 12 x 14 (Main)
- Bedroom: 10 x 13 (Main)
- Bedroom: 10 x 12 (Main)
- Screened Patio: 11 x 18 (Main)
Great Schools in this area
similar Properties
1111 Darlington Drive
Discover the ease of one-level living in this spac...
More Details
$354,900
2544 Kewanna Lane
Welcome to this beautifully maintained 2-story hom...
More Details
$349,900
620 Boothbay Court
**Stunning 2-Bedroom, 3-Bathroom Planned Unit Deve...
More Details
$349,500

- Office : 937-426-6060
- Mobile : 937-470-7999
- Fax :937-306-1804

My team and I are here to assist you. We value your time. Contact us for prompt service.
Mortgage Calculator
This is your principal + interest payment, or in other words, what you send to the bank each month. But remember, you will also have to budget for homeowners insurance, real estate taxes, and if you are unable to afford a 20% down payment, Private Mortgage Insurance (PMI). These additional costs could increase your monthly outlay by as much 50%, sometimes more.
 Courtesy: Coldwell Banker Heritage (937) 439-4500 Chip James
Courtesy: Coldwell Banker Heritage (937) 439-4500 Chip James
Data relating to real estate for sale on this web site comes in part from the IDX Program of the Dayton Area Board of Realtors. IDX information is provided exclusively for consumers' personal, non-commercial use and may not be used for any purpose other than to identify prospective properties consumers may be interested in purchasing.
Information is deemed reliable but is not guaranteed.
![]() © 2025 Esther North. All rights reserved | Design by FlyerMaker Pro | admin
© 2025 Esther North. All rights reserved | Design by FlyerMaker Pro | admin
