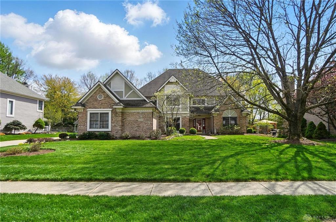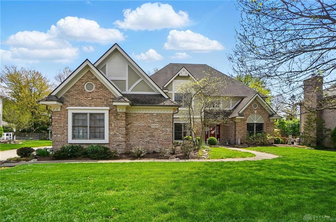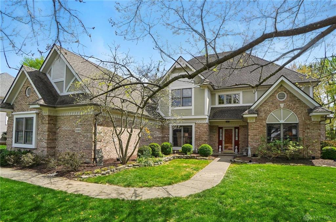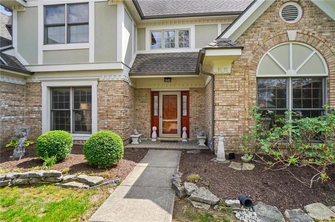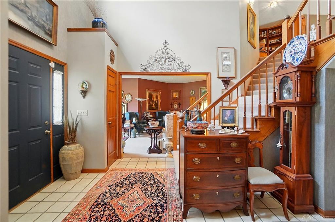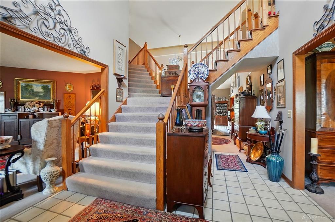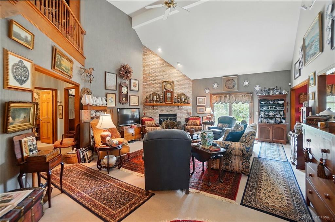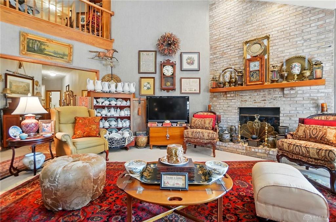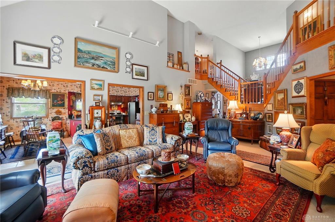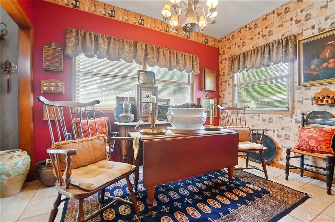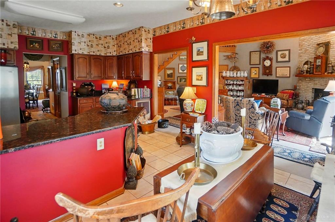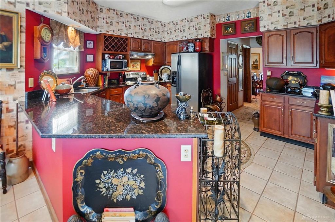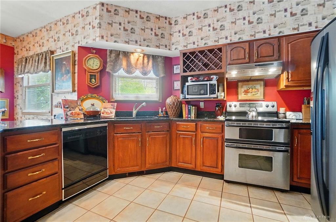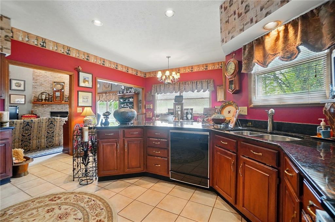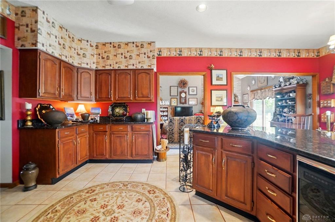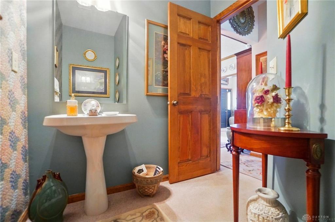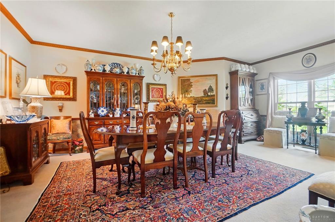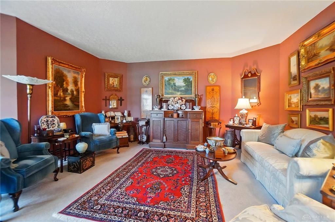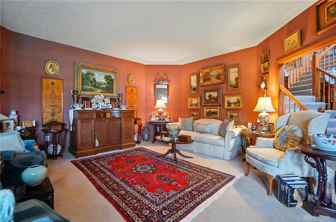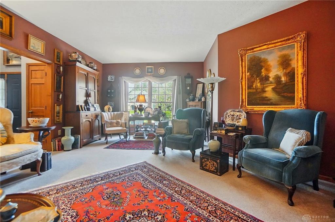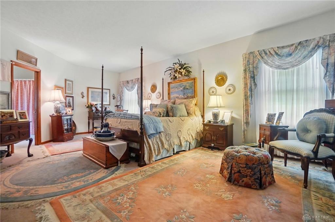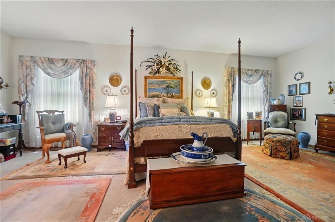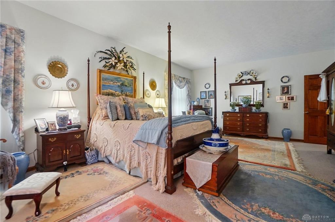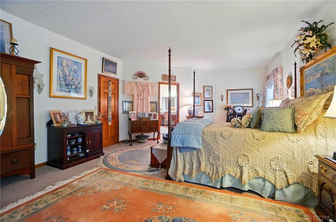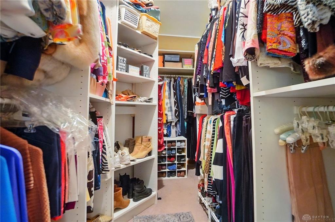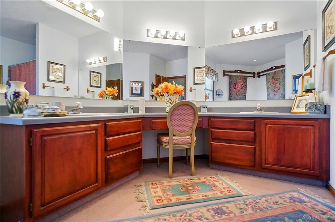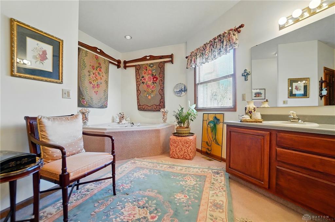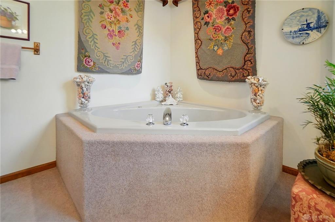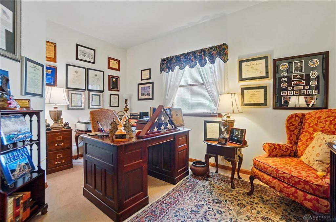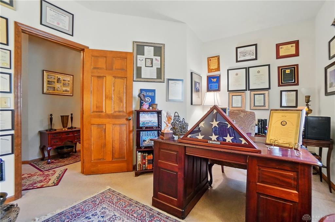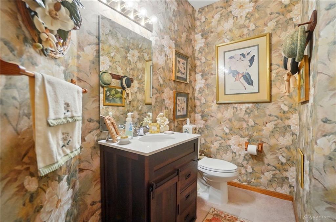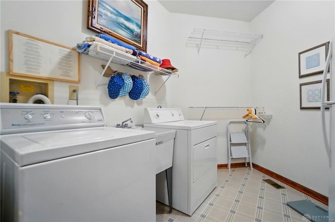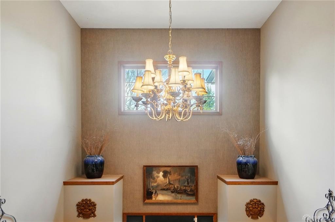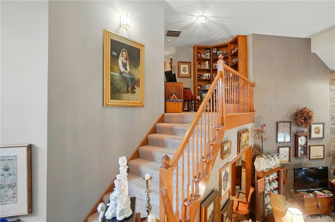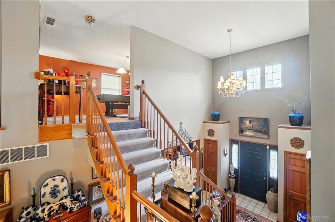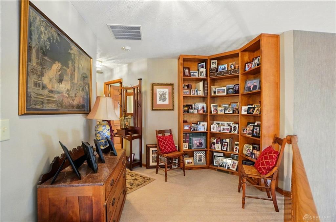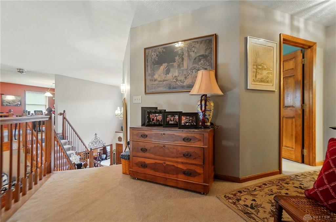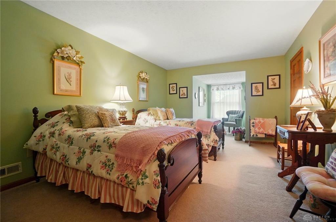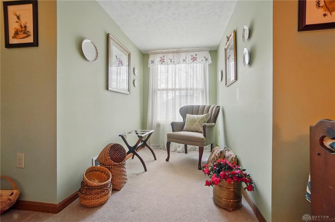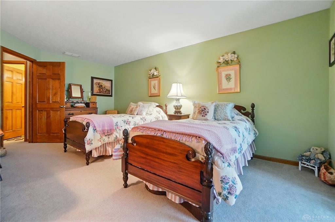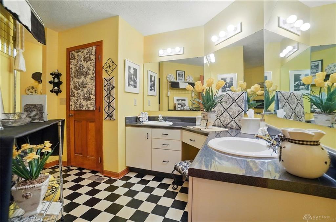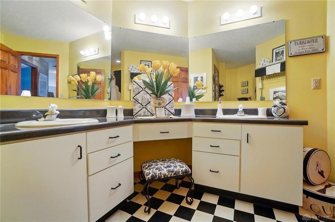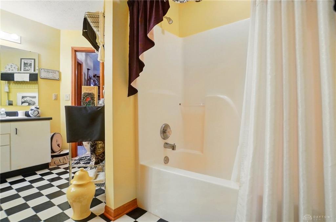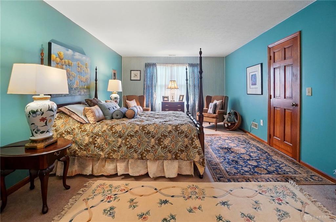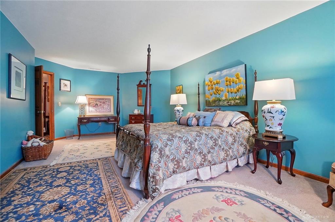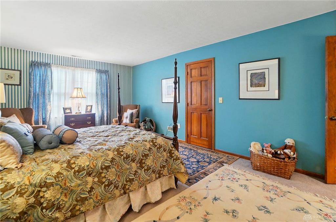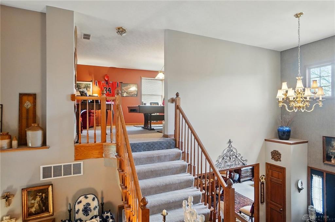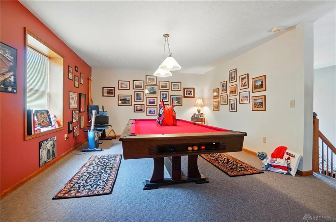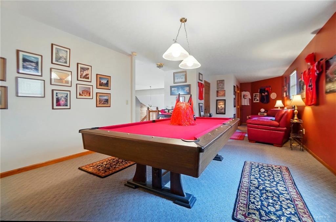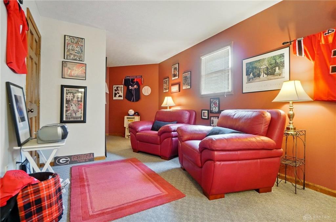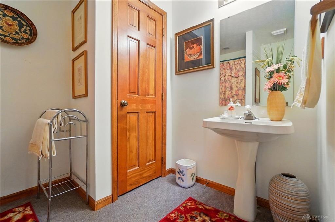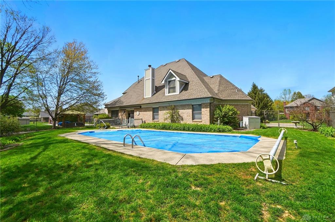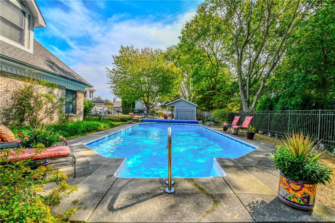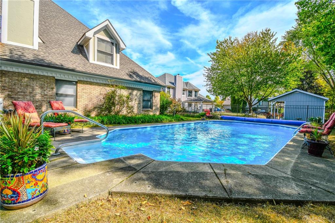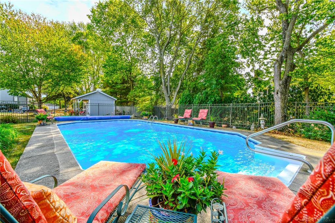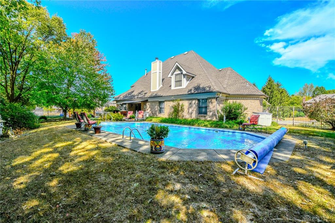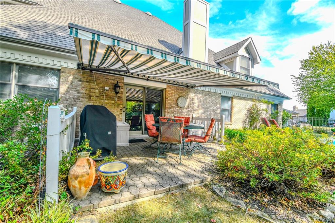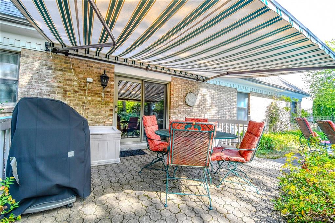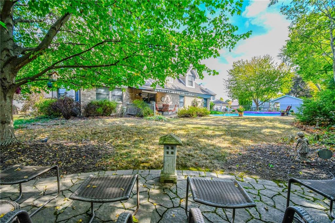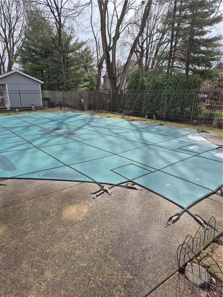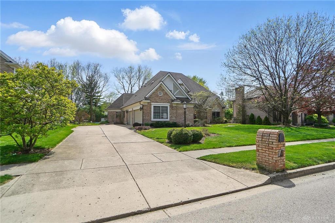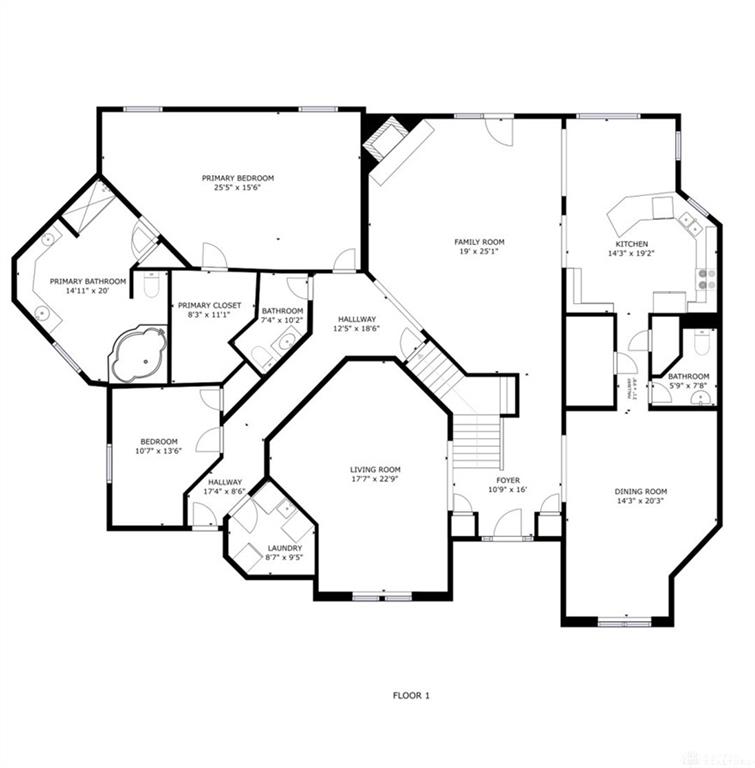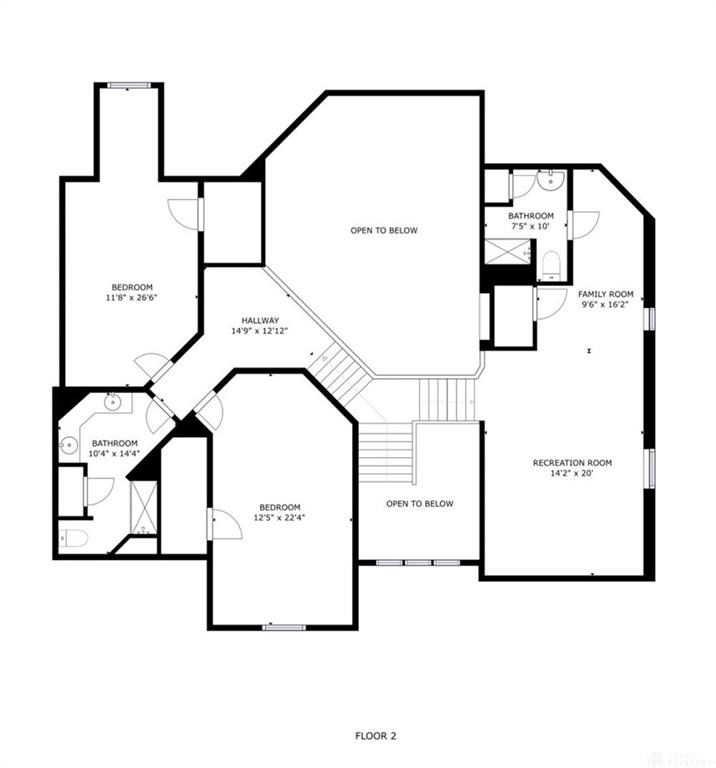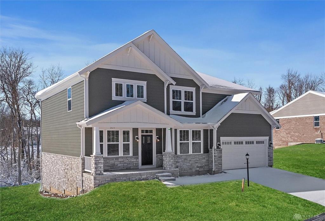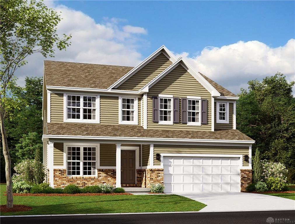4125 sq. ft.
5 baths
4 beds
$569,900 Price
932934 MLS#
Marketing Remarks
This beautiful, well-loved home has every amenity you could ask for. Upon arrival you'll notice the well-manicured landscaped yard. Spacious rooms, beautiful natural light, the highest quality of care. Great versatility with large rooms and a great floorplan. Eat-in kitchen includes space for a table, granite counters, plus a 4-5 person breakfast bar. The adjacent dining room will accommodate a crowd... great for family or social occasions. Relax in the family room with ventless gas fireplace and views of the gorgeous yard and in-ground pool. On one side of the house you'll find the beautifully appointed primary bedroom with space for a private relaxation/reading area. The en-suite luxury bath includes a soaking tub and double vanity. An 11 x 8 walk-in closet will hold the largest of wardrobes! Another first floor bedroom is currently being used as a home office, plus there are two half baths and laundry room all on this main level. The split stairway to the second floor separates the recreation room and full bath on the right from the sleeping quarters on the left. At the top of the steps there's a charming loft area and a bedroom that could be a second master with walk-in closet and adjacent full bath, with the fourth bedroom just steps away. Head across to the recreation room area and third full bath. The seller is leaving the pool table for you! Oversized three-car garage, pool meticulously maintained by Knickerbocker, professionally landscaped yard including a custom paver patio and retractable awning, custom lighting, aluminum fence, and much more. See attachments for floorplans, updates, info on mechanicals and pool. There is NO HOA. This sought-after neighborhood is just a few minute drive to I-675 access and the Greene. Convenient to WPAFB, Wright State University, Soin Hospital and the Fairfield Commons.
additional details
- Outside Features Fence,Inground Pool,Patio
- Heating System Forced Air,Natural Gas
- Cooling Central
- Fireplace Gas,One
- Garage 3 Car,Attached,Opener,Storage
- Total Baths 5
- Utilities 220 Volt Outlet,City Water,Sanitary Sewer
- Lot Dimensions 100 x 159 x 98 x 160
Room Dimensions
- Kitchen: 12 x 14 (Main)
- Primary Bedroom: 15 x 25 (Main)
- Bedroom: 14 x 19 (Second)
- Rec Room: 14 x 31 (Second)
- Living Room: 18 x 22 (Main)
- Bedroom: 12 x 25 (Second)
- Breakfast Room: 8 x 12 (Main)
- Study/Office: 11 x 13 (Main)
- Dining Room: 15 x 21 (Main)
- Bedroom: 13 x 22 (Main)
- Entry Room: 11 x 12 (Main)
- Utility Room: 6 x 10 (Main)
Virtual Tour
Great Schools in this area
similar Properties
2623 Golden Leaf Drive
New Construction in the brand new community of Amb...
More Details
$594,900
2878 Sky Crossing Drive
The stunning Hampton model by M/I Homes is brand n...
More Details
$592,302
2847 Sky Crossing Drive
The stunning Hampton model by M/I Homes is brand n...
More Details
$591,392

- Office : 937-426-6060
- Mobile : 937-470-7999
- Fax :937-306-1804

My team and I are here to assist you. We value your time. Contact us for prompt service.
Mortgage Calculator
This is your principal + interest payment, or in other words, what you send to the bank each month. But remember, you will also have to budget for homeowners insurance, real estate taxes, and if you are unable to afford a 20% down payment, Private Mortgage Insurance (PMI). These additional costs could increase your monthly outlay by as much 50%, sometimes more.
 Courtesy: Coldwell Banker Heritage (937) 434-7600 Evelyn Davidson
Courtesy: Coldwell Banker Heritage (937) 434-7600 Evelyn Davidson
Data relating to real estate for sale on this web site comes in part from the IDX Program of the Dayton Area Board of Realtors. IDX information is provided exclusively for consumers' personal, non-commercial use and may not be used for any purpose other than to identify prospective properties consumers may be interested in purchasing.
Information is deemed reliable but is not guaranteed.
![]() © 2025 Esther North. All rights reserved | Design by FlyerMaker Pro | admin
© 2025 Esther North. All rights reserved | Design by FlyerMaker Pro | admin
