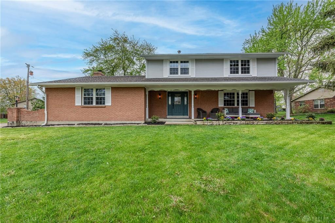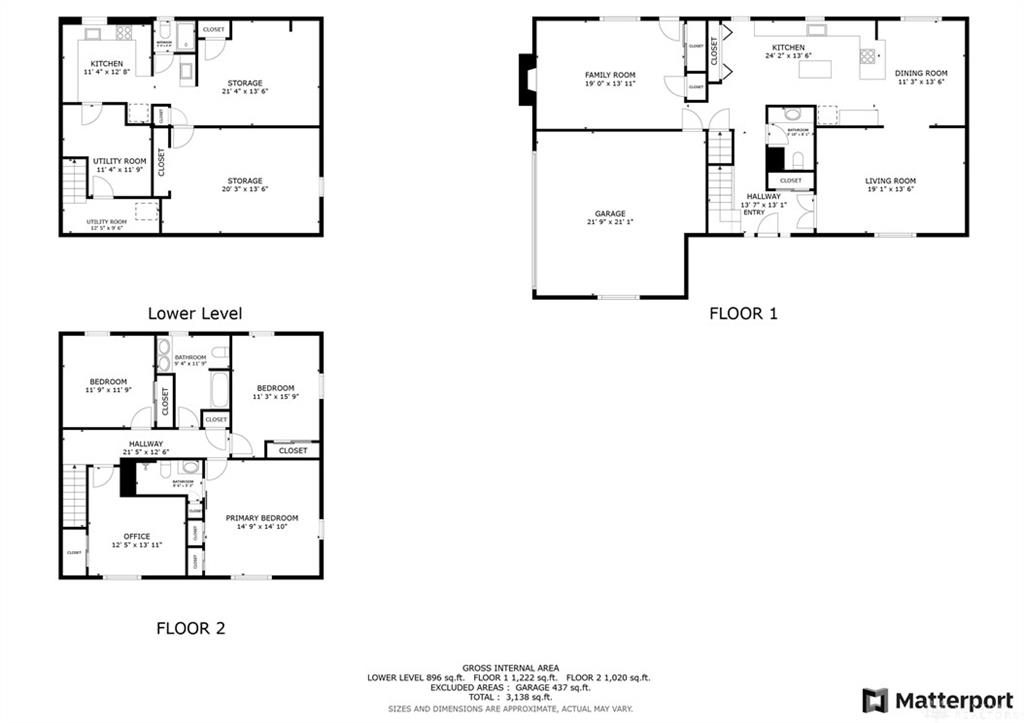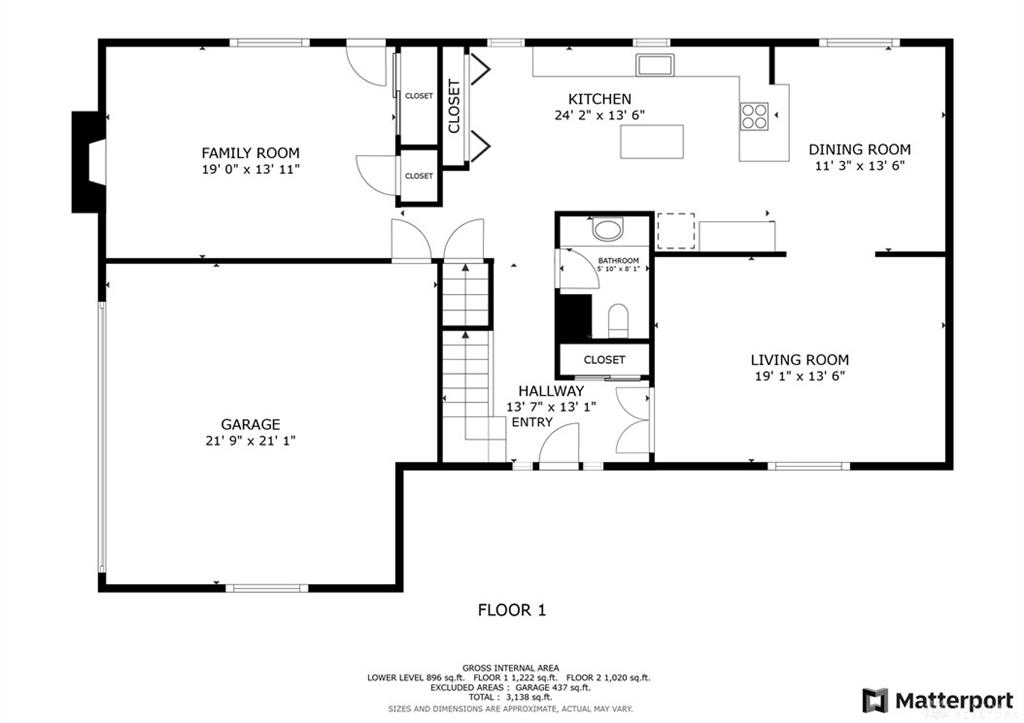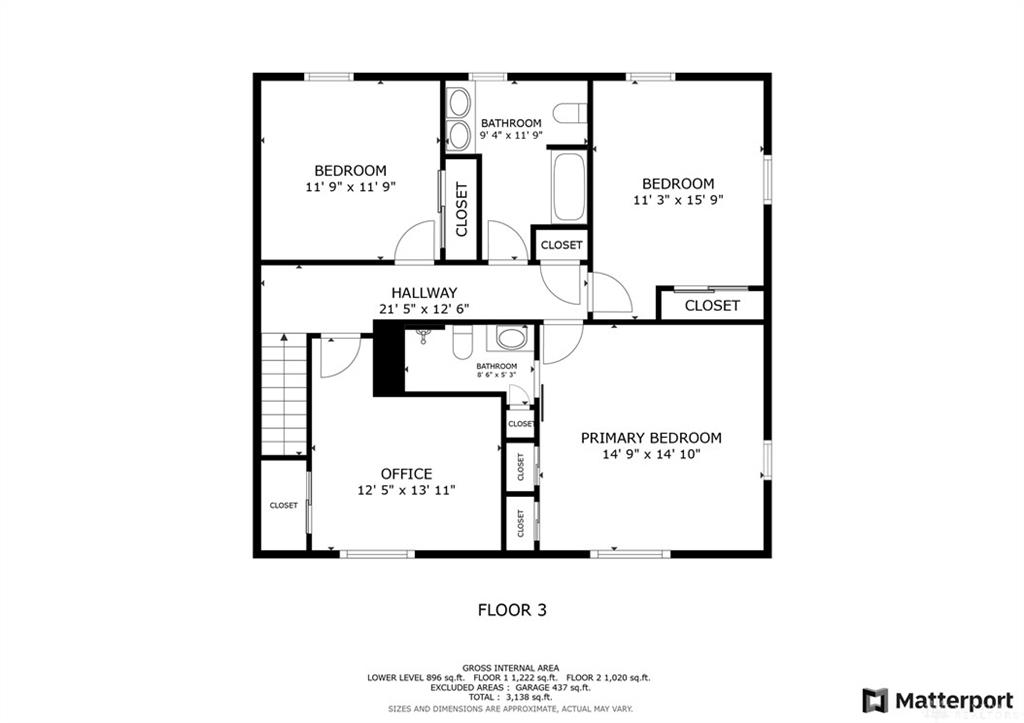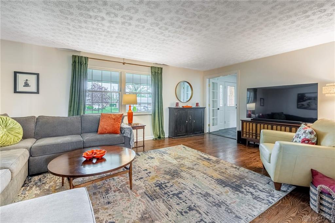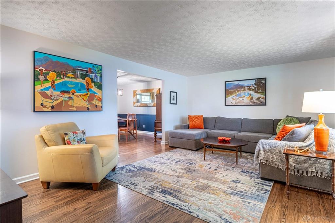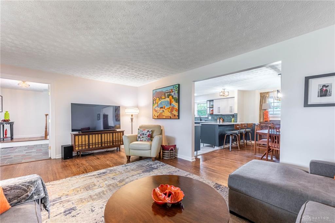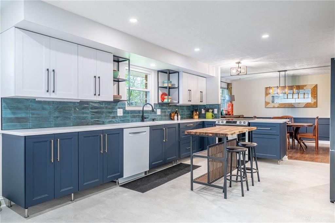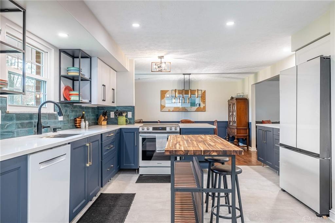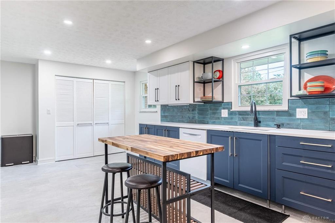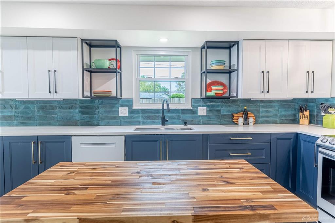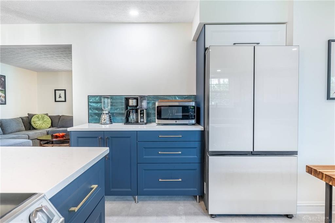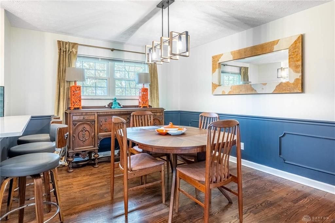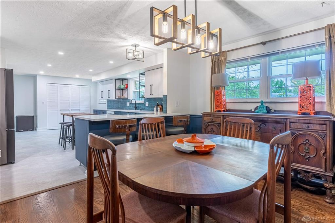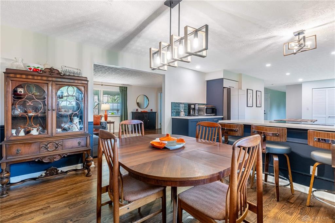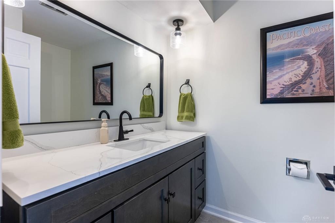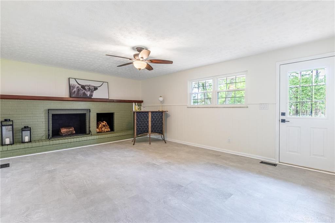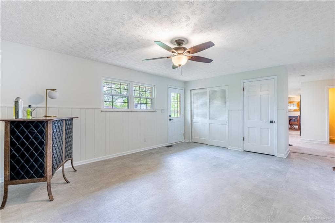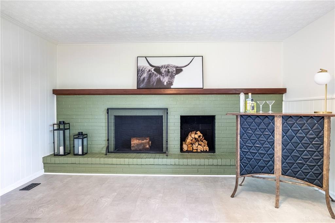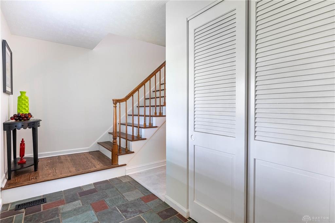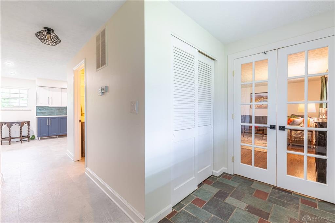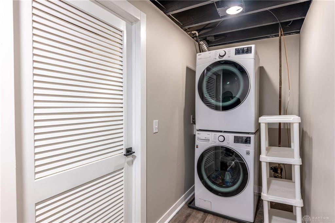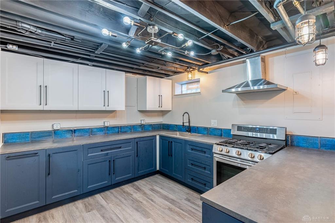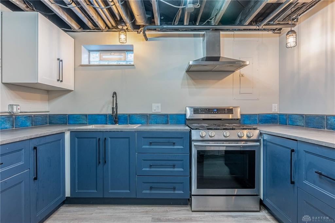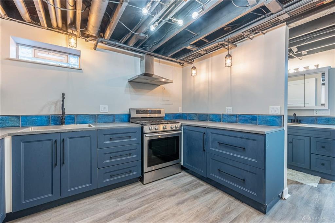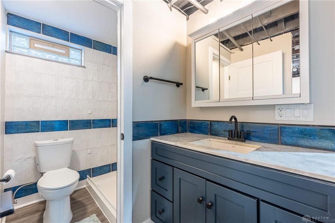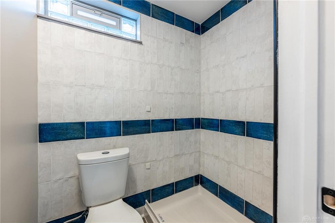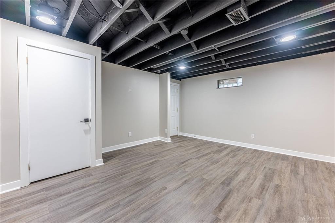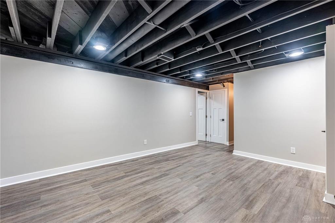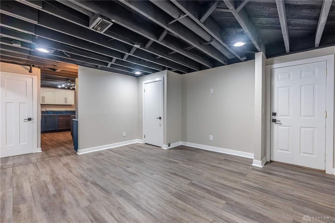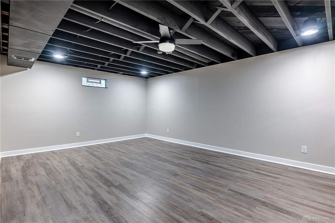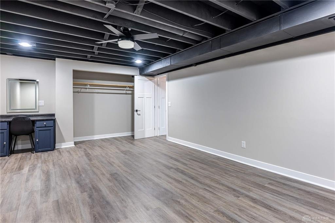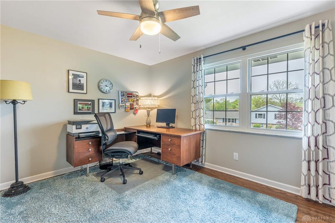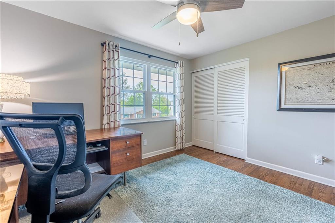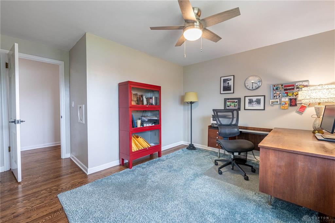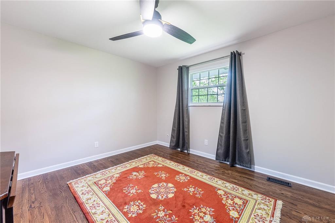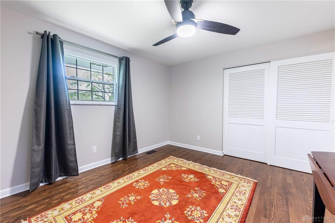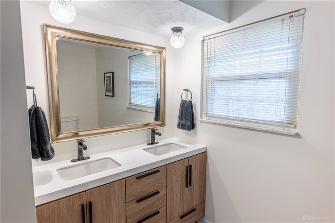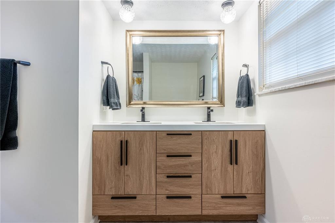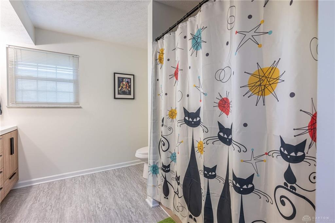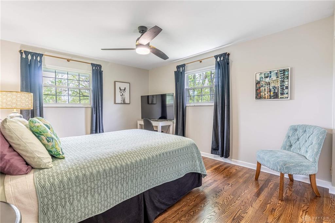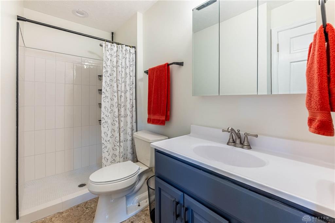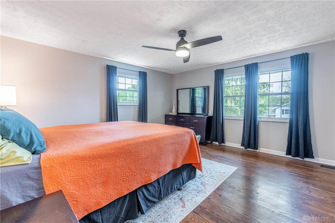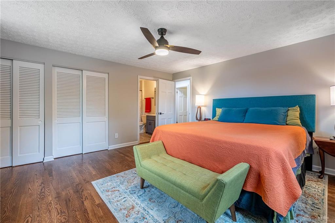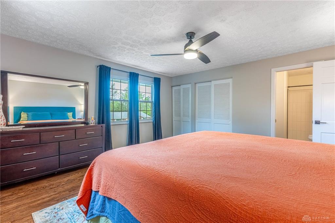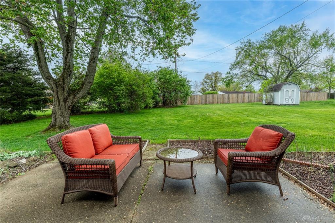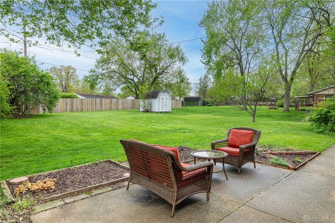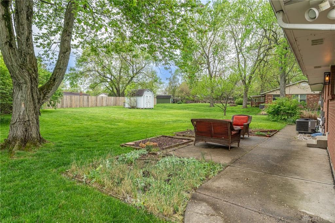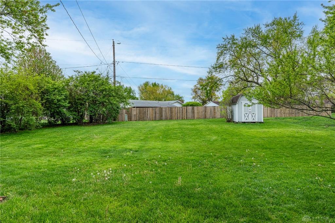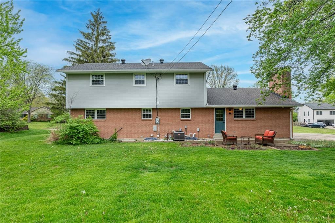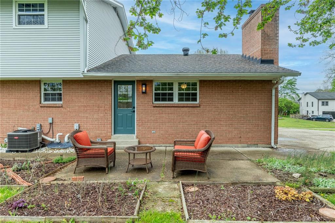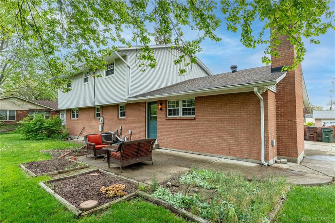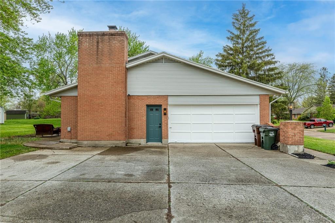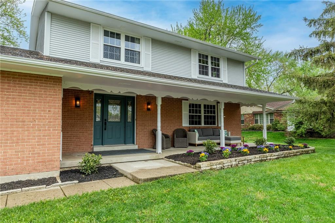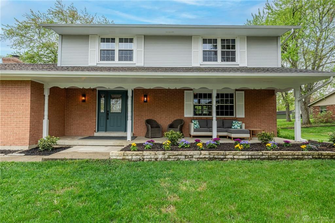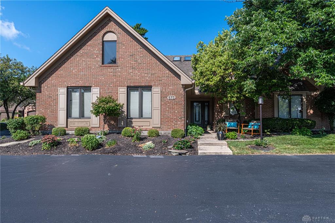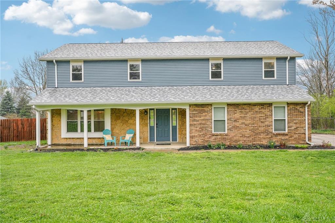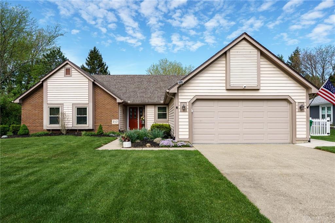3308 sq. ft.
3 baths
5 beds
$399,900 Price
932845 MLS#
Marketing Remarks
Super clean and WONDERFULLY UPDATED 2 story on a full finished walk up basement. The home boasts a total of 3,371 finished SQFT, 5 bedrooms, 4 on the 2nd floor and 1 in the walk-up basement, and 3 and 1/2 bathrooms. PLEASE CLICK ON THE VIRTUAL MEDIA LINK TO PREVIEW THE PICTURES AND VIRTUAL TOUR. You can see this home has been completely updated from top to bottom. Starting with the walk-up basement the seller added a full kitchen, bathroom, rec room/family room, and a bedroom making this an ideal in-law suite or rental income. The first floor offers a brand new kitchen, w/SAMSUNG appliances and QUARTZ counter tops, that opens into the formal dining room. Seller had the hardwood floors re-finished and installed LVP throughout the kitchen and family room, updated the half bath and the family room. On the second floor you will find 4 very spacious bedrooms including an updated primary bathroom. All the bedrooms offer large closets and new ceiling fans. There is new lighting fixtures throughout the home, AC new in 2022 along with a humidifier, TANKLESS water heater, and a new Electric Panel.
additional details
- Outside Features Porch
- Heating System Forced Air,Natural Gas
- Cooling Central
- Fireplace One,Woodburning
- Garage 2 Car,Attached,Opener
- Total Baths 3
- Utilities 220 Volt Outlet,City Water,Natural Gas,Sanitary Sewer
- Lot Dimensions 154x75x119x66x166
Room Dimensions
- Living Room: 14 x 20 (Main)
- Dining Room: 12 x 13 (Main)
- Kitchen: 10 x 17 (Main)
- Family Room: 14 x 18 (Main)
- Primary Bedroom: 15 x 15 (Second)
- Bedroom: 12 x 16 (Second)
- Bedroom: 13 x 13 (Second)
- Bedroom: 12 x 14 (Second)
- Bedroom: 11 x 15 (Basement)
- Rec Room: 12 x 16 (Basement)
- Kitchen: 8 x 9 (Basement)
- Entry Room: 6 x 9 (Main)
Virtual Tour
Great Schools in this area
similar Properties
573 Cottingwood Court
Highly desired Lincoln Park condo in Cottingwood C...
More Details
$418,500
311 Windsor Park Drive
Stunning Brick Colonial in Washington Township!
W...
More Details
$418,000

- Office : 937-426-6060
- Mobile : 937-470-7999
- Fax :937-306-1804

My team and I are here to assist you. We value your time. Contact us for prompt service.
Mortgage Calculator
This is your principal + interest payment, or in other words, what you send to the bank each month. But remember, you will also have to budget for homeowners insurance, real estate taxes, and if you are unable to afford a 20% down payment, Private Mortgage Insurance (PMI). These additional costs could increase your monthly outlay by as much 50%, sometimes more.
 Courtesy: Irongate Inc. (937) 433-3300 Jeffrey P Jett
Courtesy: Irongate Inc. (937) 433-3300 Jeffrey P Jett
Data relating to real estate for sale on this web site comes in part from the IDX Program of the Dayton Area Board of Realtors. IDX information is provided exclusively for consumers' personal, non-commercial use and may not be used for any purpose other than to identify prospective properties consumers may be interested in purchasing.
Information is deemed reliable but is not guaranteed.
![]() © 2025 Esther North. All rights reserved | Design by FlyerMaker Pro | admin
© 2025 Esther North. All rights reserved | Design by FlyerMaker Pro | admin
