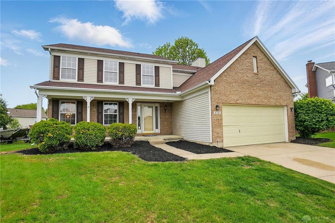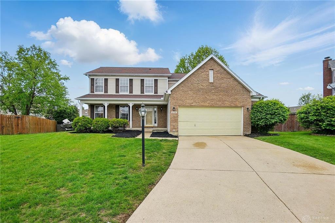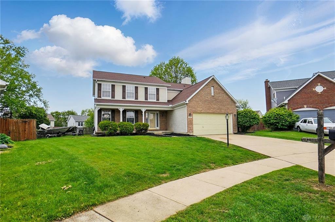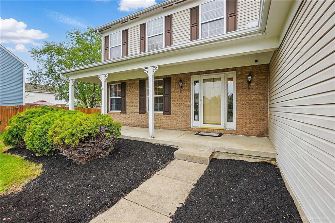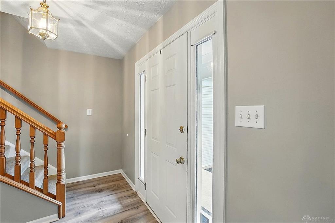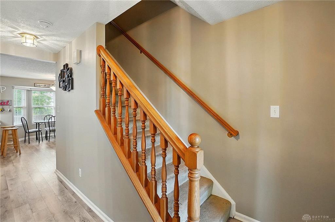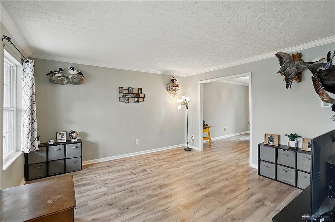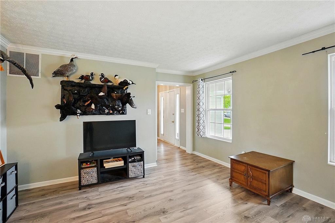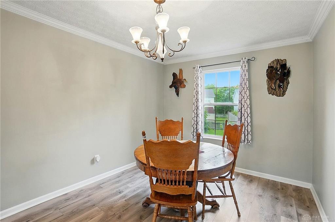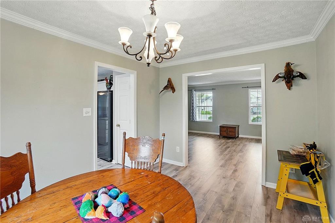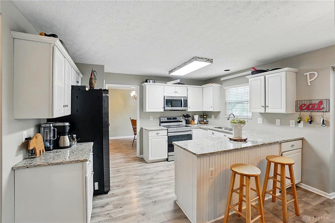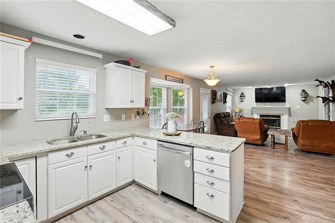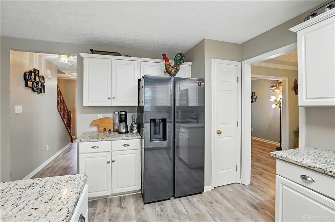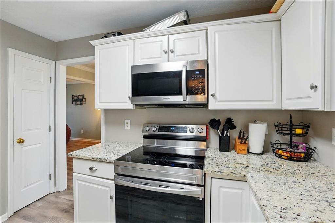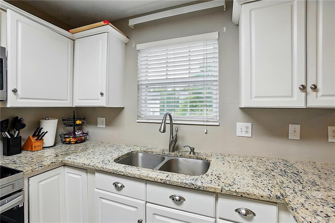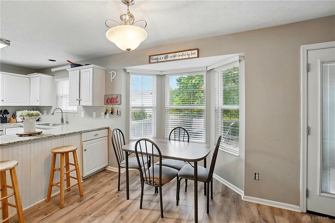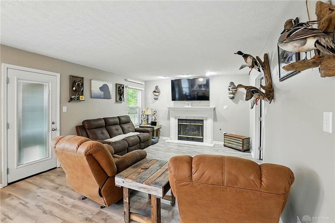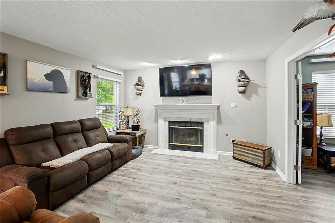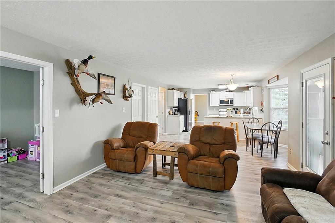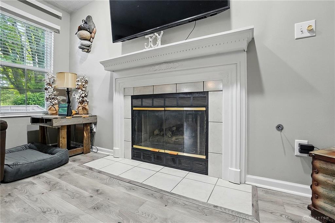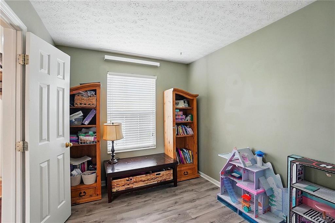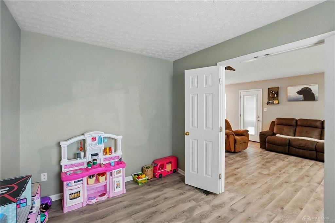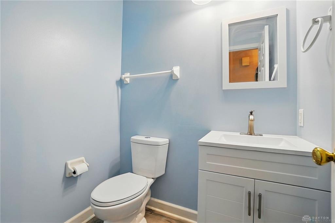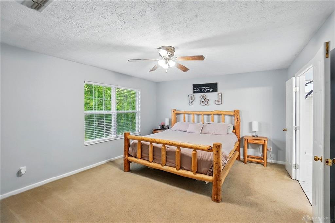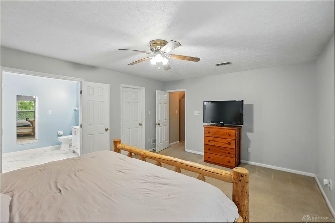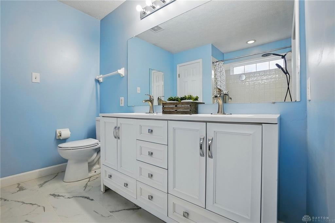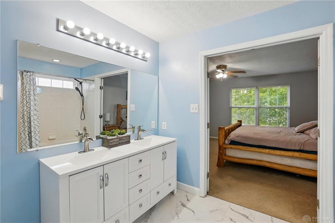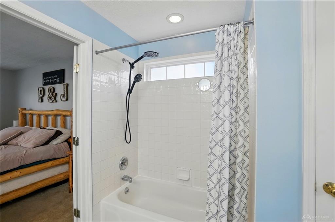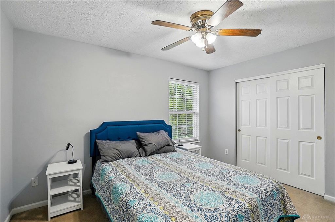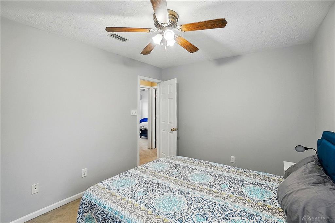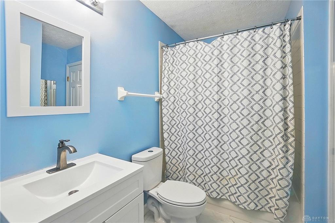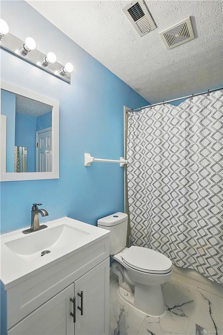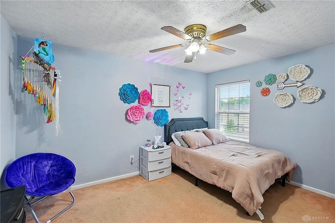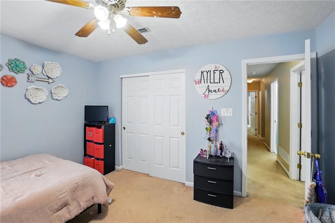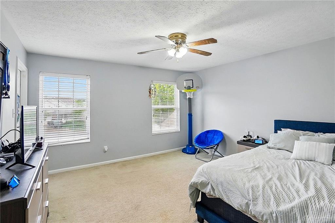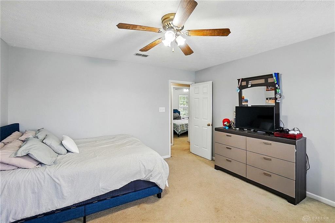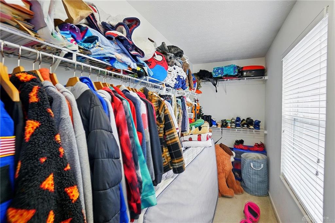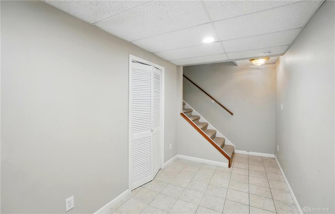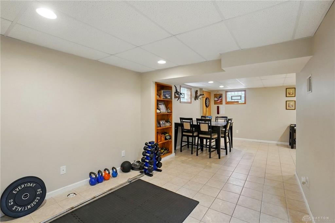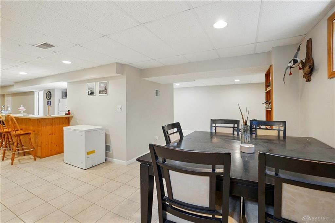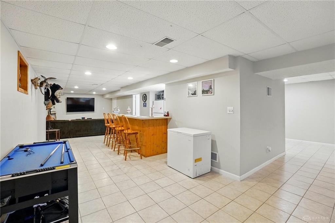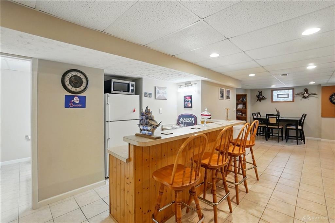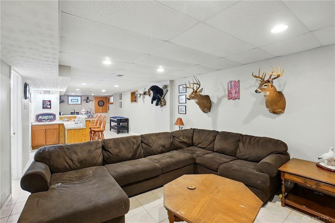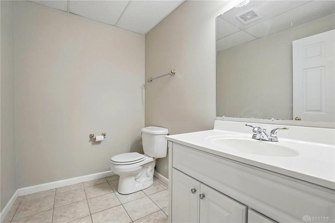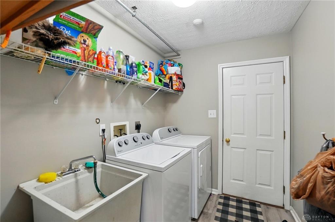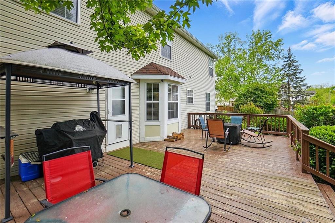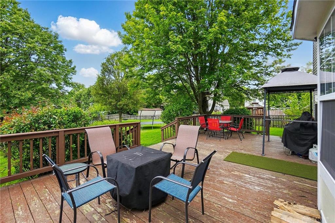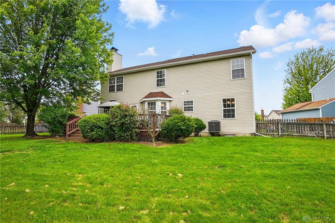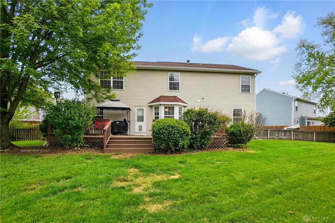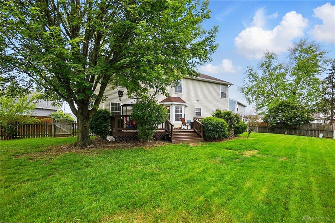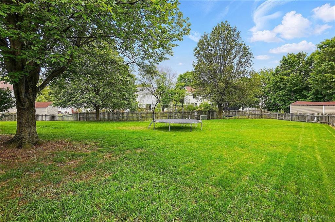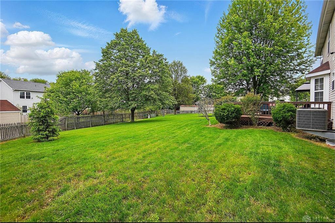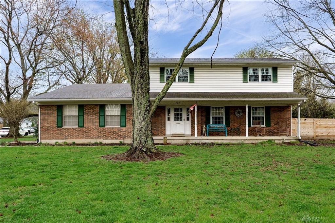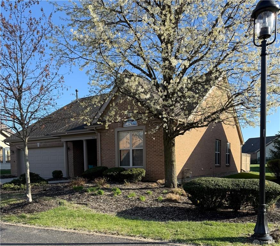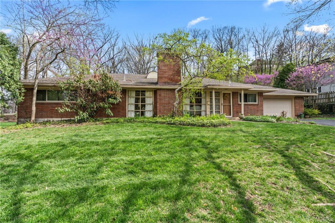3388 sq. ft.
4 baths
4 beds
$370,000 Price
932013 MLS#
Marketing Remarks
Welcome home to this beautiful 4-bedroom, 2 full bath, 2 half bath home with 3,388 sq ft of living space! Nestled in a quiet cul-de-sac, this home truly has it all. The first floor features new LVP flooring (installed in 2022) throughout. The kitchen is both stylish and functional, showcasing white cabinetry, granite countertops, and matching stainless steel appliances. Enjoy meals in the eat-in kitchen or gather in the formal dining room for special occasions. There are two spacious living areas on the main level—one includes a cozy fireplace, perfect for winter nights, while the other is ideal as a reading nook or secondary living space. A versatile bonus room makes a great home office. You’ll also find a convenient half bath for guests and a laundry room on this floor. Upstairs, you'll find four generously sized bedrooms, each with ceiling fans for added comfort. A full hall bathroom serves the secondary bedrooms, while the large primary suite (approximately 17' x 13') includes a walk-in closet and a private en-suite bathroom. The fully finished basement offers approximately 900 additional square feet of living space! It includes a built-in bar, a full-size refrigerator (in working condition but not warranted), custom cabinetry, and a half bath—making it the perfect space for entertaining or relaxing. Step outside to enjoy the outdoors on your spacious deck. The backyard is fully fenced, providing plenty of room for gatherings, pets, and play. Don't miss your chance to see this incredible home—schedule your showing today! Updates include: Water heater (2021), LVP flooring (2022), bathrooms painted (2025), HVAC (2018).
additional details
- Outside Features Cable TV,Deck,Fence
- Heating System Forced Air,Natural Gas
- Cooling Central
- Fireplace Gas,Glass Doors,One,Woodburning
- Garage 2 Car,Opener,Overhead Storage
- Total Baths 4
- Utilities 220 Volt Outlet,City Water,Natural Gas,Sanitary Sewer
- Lot Dimensions 0.36
Room Dimensions
- Entry Room: 7 x 10 (Main)
- Kitchen: 10 x 14 (Main)
- Dining Room: 10 x 14 (Main)
- Study/Office: 10 x 12 (Main)
- Utility Room: 7 x 9 (Main)
- Breakfast Room: 10 x 14 (Main)
- Family Room: 14 x 16 (Main)
- Living Room: 13 x 14 (Main)
- Primary Bedroom: 13 x 17 (Second)
- Bedroom: 13 x 10 (Second)
- Bedroom: 14 x 14 (Second)
- Bedroom: 10 x 13 (Second)
Virtual Tour
Great Schools in this area
similar Properties
1416 Holes Creek Trace
Welcome to this spacious 4-bedroom, 3-bathroom det...
More Details
$395,000
87 Thruston Bouleva
Welcome to this beautiful ranch style home in the ...
More Details
$395,000

- Office : 937-426-6060
- Mobile : 937-470-7999
- Fax :937-306-1804

My team and I are here to assist you. We value your time. Contact us for prompt service.
Mortgage Calculator
This is your principal + interest payment, or in other words, what you send to the bank each month. But remember, you will also have to budget for homeowners insurance, real estate taxes, and if you are unable to afford a 20% down payment, Private Mortgage Insurance (PMI). These additional costs could increase your monthly outlay by as much 50%, sometimes more.
 Courtesy: Coldwell Banker Heritage (937) 434-7600 Eddy A Wells
Courtesy: Coldwell Banker Heritage (937) 434-7600 Eddy A Wells
Data relating to real estate for sale on this web site comes in part from the IDX Program of the Dayton Area Board of Realtors. IDX information is provided exclusively for consumers' personal, non-commercial use and may not be used for any purpose other than to identify prospective properties consumers may be interested in purchasing.
Information is deemed reliable but is not guaranteed.
![]() © 2025 Esther North. All rights reserved | Design by FlyerMaker Pro | admin
© 2025 Esther North. All rights reserved | Design by FlyerMaker Pro | admin
