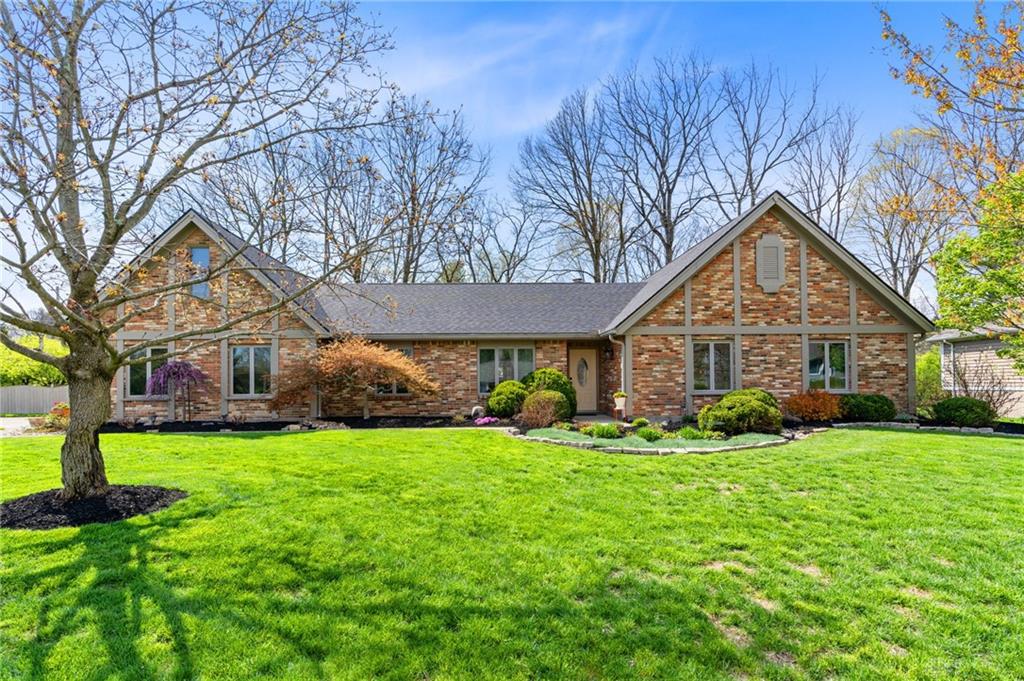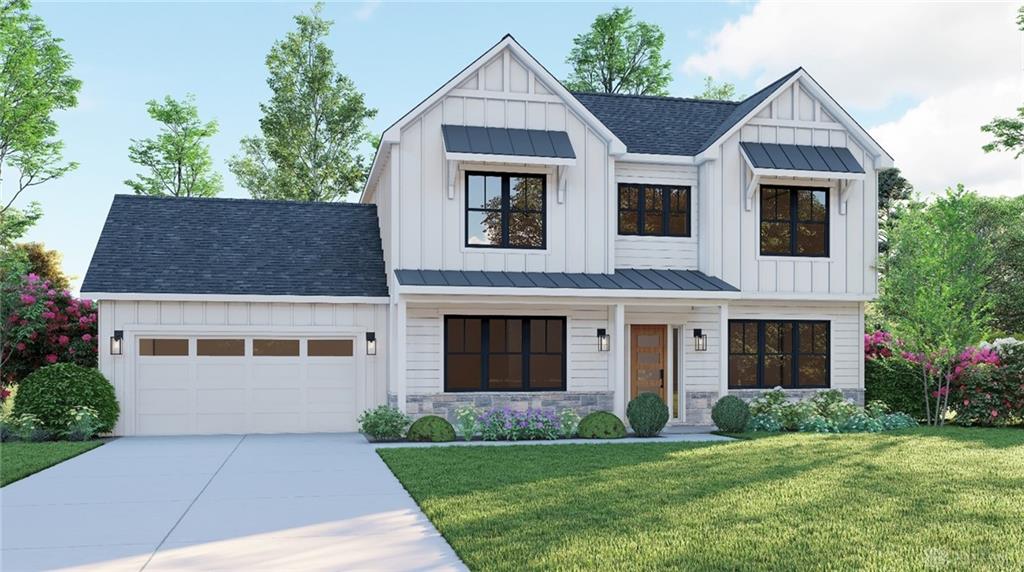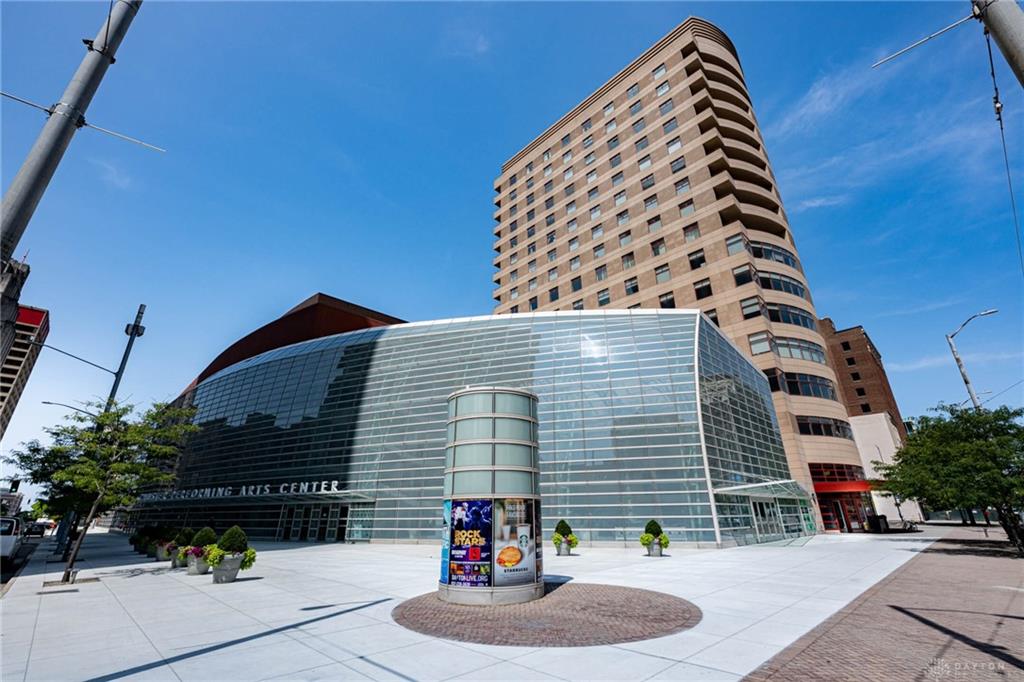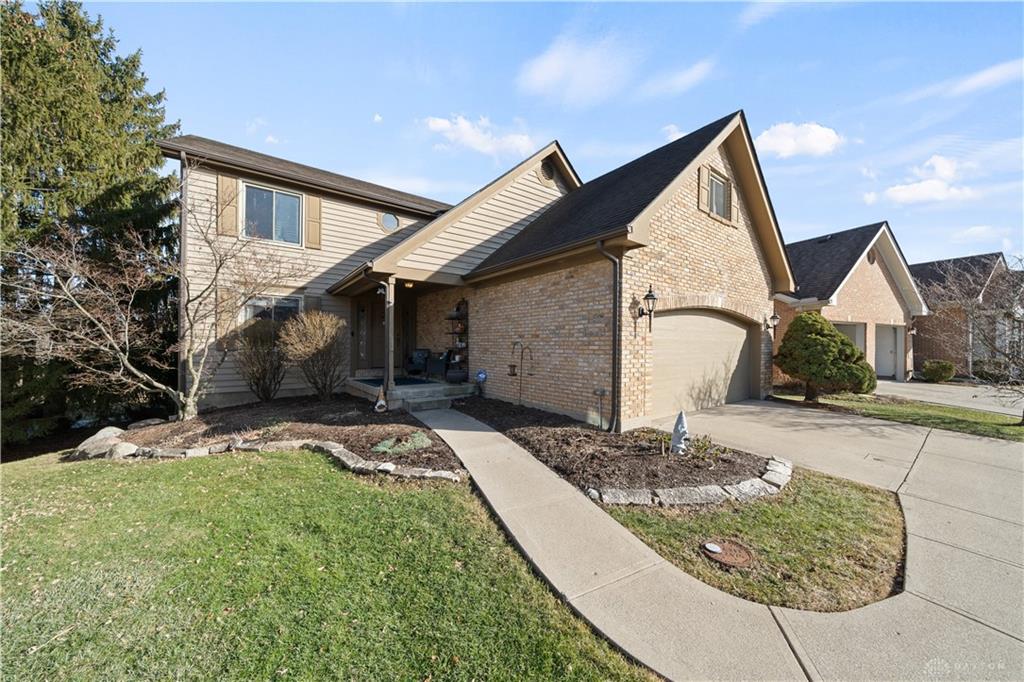2559 sq. ft.
3 baths
4 beds
$439,900 Price
931884 MLS#
Marketing Remarks
Welcome home to this immaculate 2,500+ sq ft ranch style home, featuring designer finishes and in a prime location. Meticulously maintained and absolutely stunning 4-bedroom, 3 full bathroom home that offers the perfect combination of modern elegance and everyday comfort. From the moment you step inside, you'll be captivated by the warmth of engineered hardwood flooring that flows seamlessly throughout the home. As you enter, you're greet with a dedicated office or study (the 4th bedroom) providing the perfect space to work from home or unwind in peace. Retreat to the spacious primary suite, a true haven of comfort featuring a fully remodeled ensuite with a walk-in shower and walk-in closet. Just down the hall, you'll find an additional well-appointed bedroom and another beautifully updated full bathroom. The third bedroom is located down the back hallway off the kitchen, perfect for guests or versatile use as a hobby or workout room. The flowing layout features a spacious dining room that adjoins a bright and airy living room—ideal for both relaxed living and entertaining. At the heart of the home is a spectacular, fully remodeled kitchen, boasting high-end finishes: including marble back splash, quartz countertops, sleek maple cabinetry, and GE stainless steel appliances. Bonus! The sleek cabinetry extends into the eat-in area for effortless entertaining and storage. This magazine worthy kitchen overlooks the cozy family room with a charming wood burning fireplace, creating the perfect space to gather. Step outside to your own private oasis: a fully fenced backyard with a custom paver patio, perfect for entertaining or relaxing. A large storage shed offers extra room for gardening tools and outdoor gear, while the attached 2-car garage adds everyday convenience. Located just minutes from vibrant Uptown Centerville, premier shopping, dining, and with easy access to highways and Schoolhouse Park, this immaculate home truly checks every box!
additional details
- Outside Features Patio,Storage Shed
- Heating System Electric,Forced Air,Heat Pump
- Cooling Central
- Fireplace One
- Garage 2 Car,Attached,Overhead Storage
- Total Baths 3
- Utilities 220 Volt Outlet,City Water,Natural Gas,Sanitary Sewer
- Lot Dimensions 130' x 128'
Room Dimensions
- Living Room: 19 x 17 (Main)
- Kitchen: 11 x 12 (Main)
- Breakfast Room: 10 x 12 (Main)
- Breakfast Room: 10 x 12 (Main)
- Dining Room: 15 x 12 (Main)
- Family Room: 13 x 12 (Main)
- Primary Bedroom: 17 x 15 (Main)
- Bedroom: 16 x 14 (Main)
- Bedroom: 14 x 11 (Main)
- Bedroom: 11 x 14 (Main)
- Laundry: 7 x 5 (Main)
Virtual Tour
Great Schools in this area
similar Properties
1 Trotwood Bouleva
The Magnolia- The Magnolia is a 4 bedroom, 2.5 bat...
More Details
$450,000
7128 Hartcrest Lane
Don’t miss this rare opportunity for your family...
More Details
$449,900

- Office : 937-426-6060
- Mobile : 937-470-7999
- Fax :937-306-1804

My team and I are here to assist you. We value your time. Contact us for prompt service.
Mortgage Calculator
This is your principal + interest payment, or in other words, what you send to the bank each month. But remember, you will also have to budget for homeowners insurance, real estate taxes, and if you are unable to afford a 20% down payment, Private Mortgage Insurance (PMI). These additional costs could increase your monthly outlay by as much 50%, sometimes more.
 Courtesy: RE/MAX Victory + Affiliates (937) 458-0385 Shannon M Fleming
Courtesy: RE/MAX Victory + Affiliates (937) 458-0385 Shannon M Fleming
Data relating to real estate for sale on this web site comes in part from the IDX Program of the Dayton Area Board of Realtors. IDX information is provided exclusively for consumers' personal, non-commercial use and may not be used for any purpose other than to identify prospective properties consumers may be interested in purchasing.
Information is deemed reliable but is not guaranteed.
![]() © 2025 Esther North. All rights reserved | Design by FlyerMaker Pro | admin
© 2025 Esther North. All rights reserved | Design by FlyerMaker Pro | admin


























































