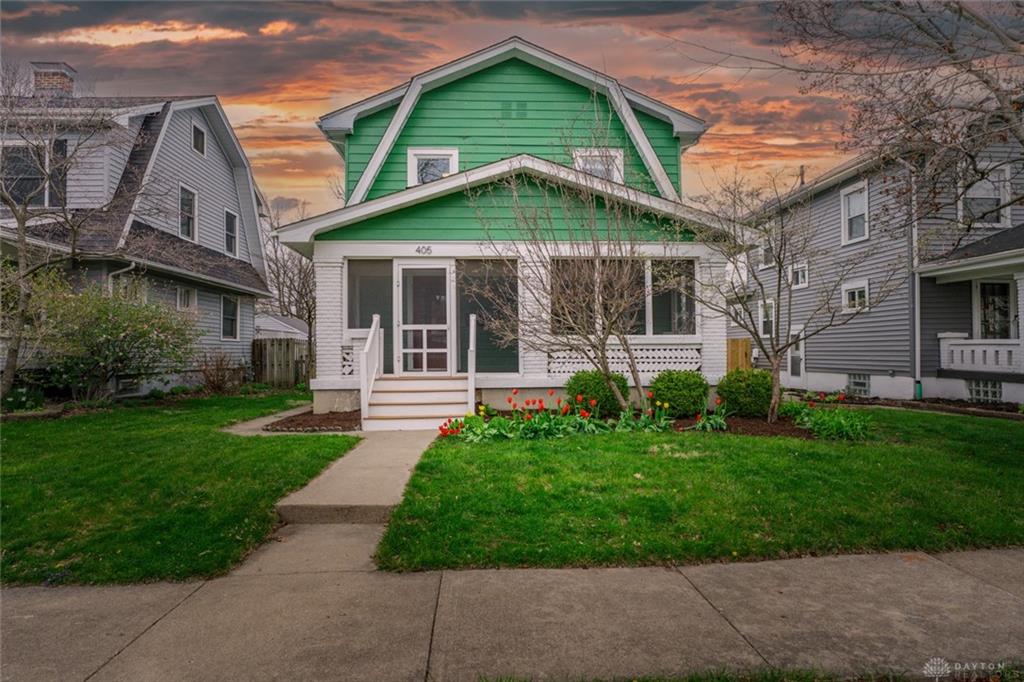1448 sq. ft.
2 baths
3 beds
$310,000 Price
931328 MLS#
Marketing Remarks
Welcome to 405 Peach Orchard Ave—a home full of charm and thoughtful updates in a location you’ll love! Start your mornings on the lovely screened-in front porch, the perfect spot to sip coffee and wave to neighbors. The inviting living room featuring a beautiful fireplace—the heart of the home and a perfect spot to gather. In the kitchen you'll find a beautiful light-filled bay window, ideal for growing herbs or enjoying breakfast with a view. The first-floor also includes the dining and bathroom which features a convenient shower, offering flexibility for guests or easy main-level living. Upstairs, there are three comfortable bedrooms and another full bath, offering plenty of space. The partially finished basement offers a laundry area and an opportunities for a playroom, in home office, or workout space, and 2 seperate storage rooms. And don’t miss the brand new back deck, ready for weekend BBQs, outdoor dining, or peaceful evenings under the stars. Updates include water heater was replaced in 2024, the breaker panel was updated to 200 amp in 2021 and added a porch outlet, full exterior painted and trip repair in 2023, and full deck replaced with composite deck and aluminum railing in 2024. Sellers are offering a Shield Plus home warranty plan for one year through American Home Shield, a $700 value. Don’t miss the chance to make this warm and welcoming home yours!
additional details
- Outside Features Deck,Fence,Porch
- Heating System Forced Air,Natural Gas
- Cooling Central
- Fireplace One
- Garage 1 Car,Detached
- Total Baths 2
- Utilities City Water,Natural Gas,Sanitary Sewer
- Lot Dimensions 123 x 40
Room Dimensions
- Living Room: 13 x 20 (Main)
- Dining Room: 12 x 12 (Main)
- Kitchen: 13 x 14 (Main)
- Bedroom: 11 x 13 (Second)
- Bedroom: 11 x 13 (Second)
- Bedroom: 12 x 9 (Second)
- Screen Porch: 7 x 24 (Main)
Virtual Tour
Great Schools in this area
similar Properties
4950 Sweetbirch Drive
Welcome to 4950 Sweetbirch, a stunning residence t...
More Details
$334,500
5570 Widgeon Court
Location, Privacy, Natural Light... just a few of ...
More Details
$332,000

- Office : 937-426-6060
- Mobile : 937-470-7999
- Fax :937-306-1804

My team and I are here to assist you. We value your time. Contact us for prompt service.
Mortgage Calculator
This is your principal + interest payment, or in other words, what you send to the bank each month. But remember, you will also have to budget for homeowners insurance, real estate taxes, and if you are unable to afford a 20% down payment, Private Mortgage Insurance (PMI). These additional costs could increase your monthly outlay by as much 50%, sometimes more.
 Courtesy: Keller Williams Advisors Rlty (937) 848-6255 Ashley O'Hara
Courtesy: Keller Williams Advisors Rlty (937) 848-6255 Ashley O'Hara
Data relating to real estate for sale on this web site comes in part from the IDX Program of the Dayton Area Board of Realtors. IDX information is provided exclusively for consumers' personal, non-commercial use and may not be used for any purpose other than to identify prospective properties consumers may be interested in purchasing.
Information is deemed reliable but is not guaranteed.
![]() © 2025 Esther North. All rights reserved | Design by FlyerMaker Pro | admin
© 2025 Esther North. All rights reserved | Design by FlyerMaker Pro | admin










































