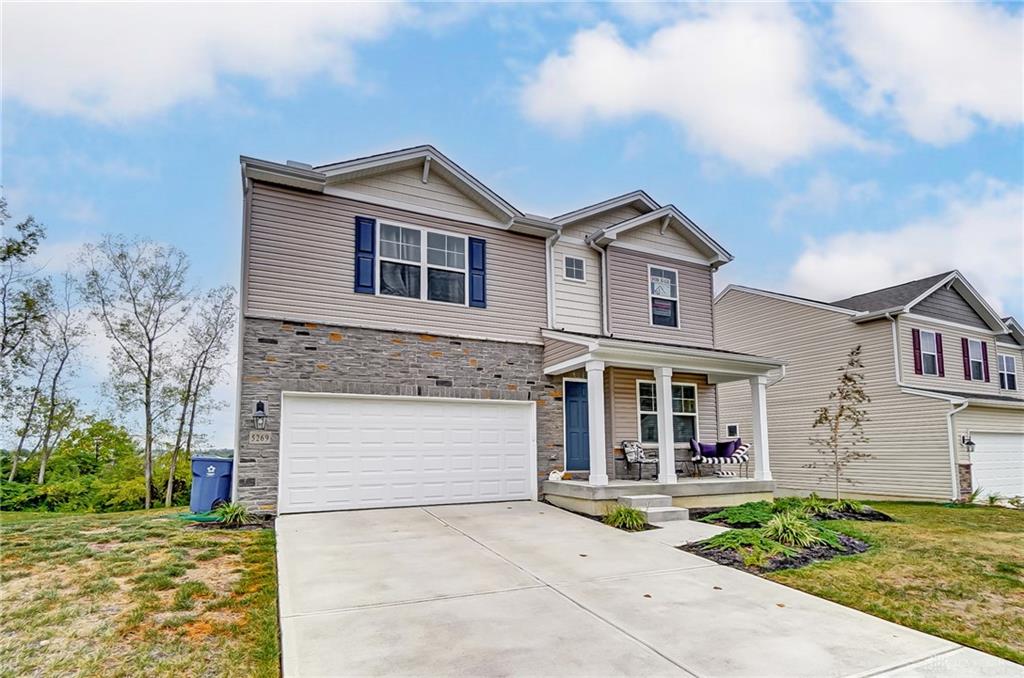Marketing Remarks
You finally found the beautiful, move-in-ready home you've been waiting for in Dayton! This gorgeous two-year-old home is situated on a premium corner lot in a brand new community with a private park/play area just a short distance from the house. It's loaded with upgrades that are not standard in the Cedar Floor Plan's base model including recessed lighting on the main floor, a full bath rough-in down in the basement, and upgraded flooring throughout. As you enter the home you'll be blown away by the open concept and beautiful built-in custom bookshelves in the living room. The cook of the house will love preparing meals for everyone in this amazing open kitchen that boasts upgraded cabinets with brushed aluminum hardware, stainless steel appliances, and upgraded counters. Upstairs you'll find a large primary suite with walk-in closet and bathroom with dual sinks, as well as three other generous-sized bedrooms and a second floor laundry room for added convenience. There's also a bonus room on the main floor that can be used for anything from a study to a playroom, or anything in between. You'll love the massive amount of storage space in the large basement, as well as the two-car attached garage. The entire interior of this home has been touched by the hand of a skilled designer and now the large backyard is ready for your special touches to make it your own. Don't wait because this one won't last long. Call for your showing today!
additional details
- Heating System Forced Air,Natural Gas
- Cooling Central
- Garage 2 Car,Attached
- Total Baths 3
- Utilities City Water,Natural Gas,Sanitary Sewer
- Lot Dimensions 0.2640acres
Room Dimensions
- Living Room: 16 x 16 (Main)
- Kitchen: 11 x 12 (Main)
- Dining Room: 10 x 12 (Main)
- Bonus Room: 10 x 7 (Main)
- Primary Bedroom: 16 x 14 (Second)
- Bedroom: 10 x 11 (Second)
- Bedroom: 10 x 11 (Second)
- Bedroom: 11 x 11 (Second)
- Laundry: 6 x 6 (Second)
Great Schools in this area
similar Properties
3701 Berrywood Drive
Welcome to this beautifully updated home custom bu...
More Details
$374,097
3920 Barrymore Lane
Sprawling 4-bedroom, 2.5-bath ranch home with a ve...
More Details
$370,000

- Office : 937-426-6060
- Mobile : 937-470-7999
- Fax :937-306-1804

My team and I are here to assist you. We value your time. Contact us for prompt service.
Mortgage Calculator
This is your principal + interest payment, or in other words, what you send to the bank each month. But remember, you will also have to budget for homeowners insurance, real estate taxes, and if you are unable to afford a 20% down payment, Private Mortgage Insurance (PMI). These additional costs could increase your monthly outlay by as much 50%, sometimes more.
 Courtesy: RE/MAX Alliance Realty (937) 898-4400 Eric Moorman
Courtesy: RE/MAX Alliance Realty (937) 898-4400 Eric Moorman
Data relating to real estate for sale on this web site comes in part from the IDX Program of the Dayton Area Board of Realtors. IDX information is provided exclusively for consumers' personal, non-commercial use and may not be used for any purpose other than to identify prospective properties consumers may be interested in purchasing.
Information is deemed reliable but is not guaranteed.
![]() © 2025 Esther North. All rights reserved | Design by FlyerMaker Pro | admin
© 2025 Esther North. All rights reserved | Design by FlyerMaker Pro | admin
































