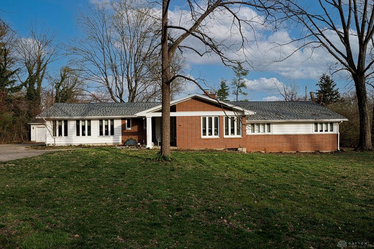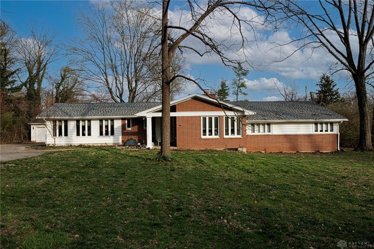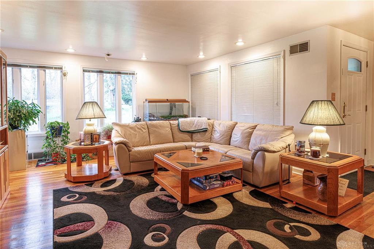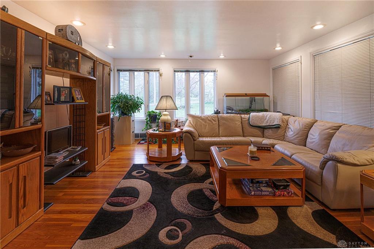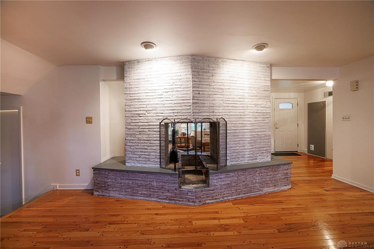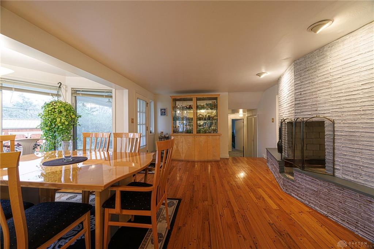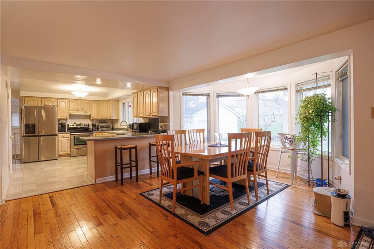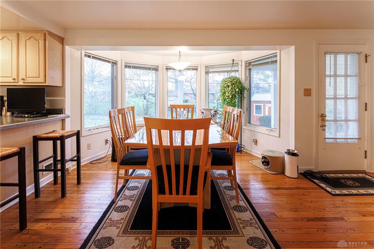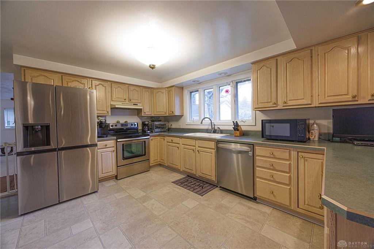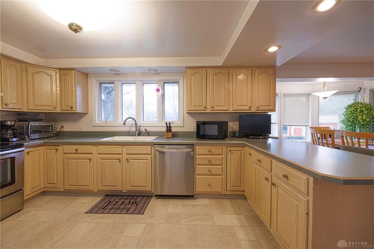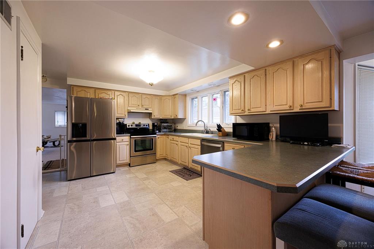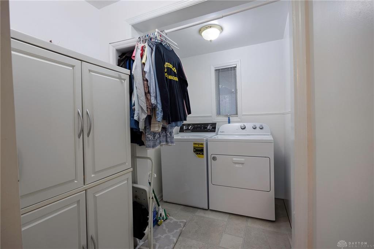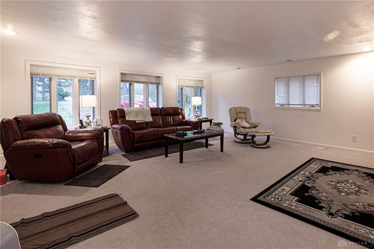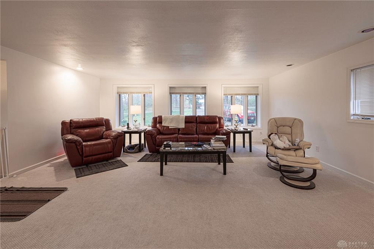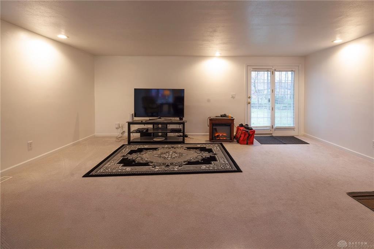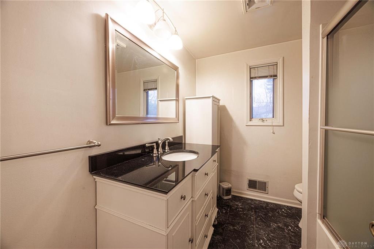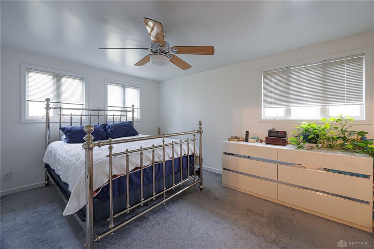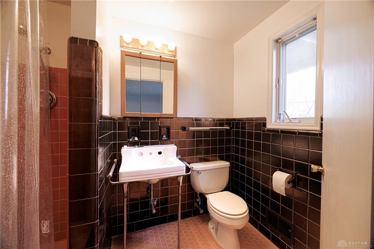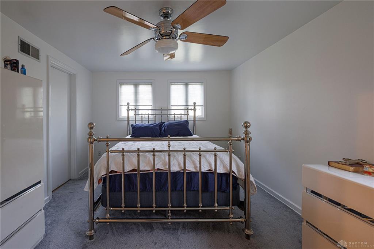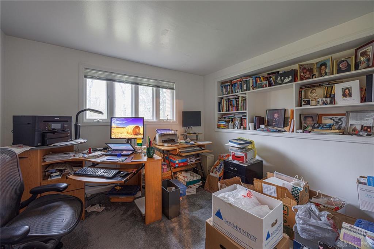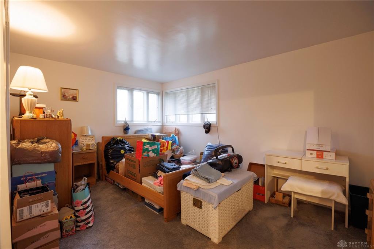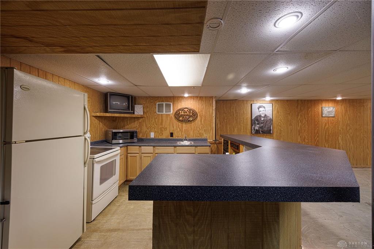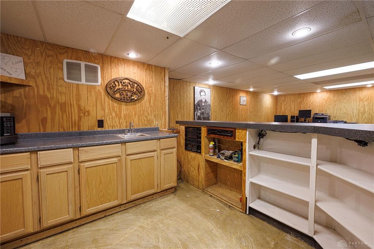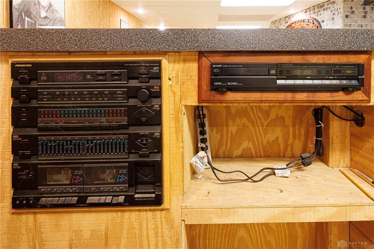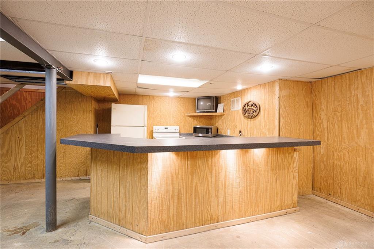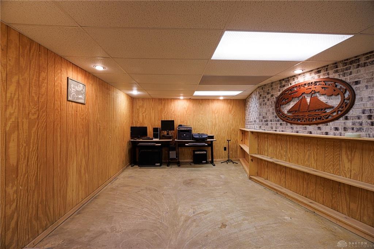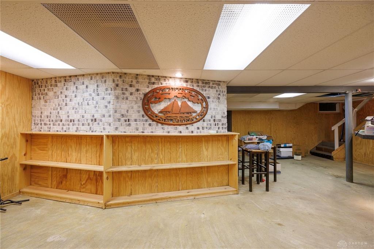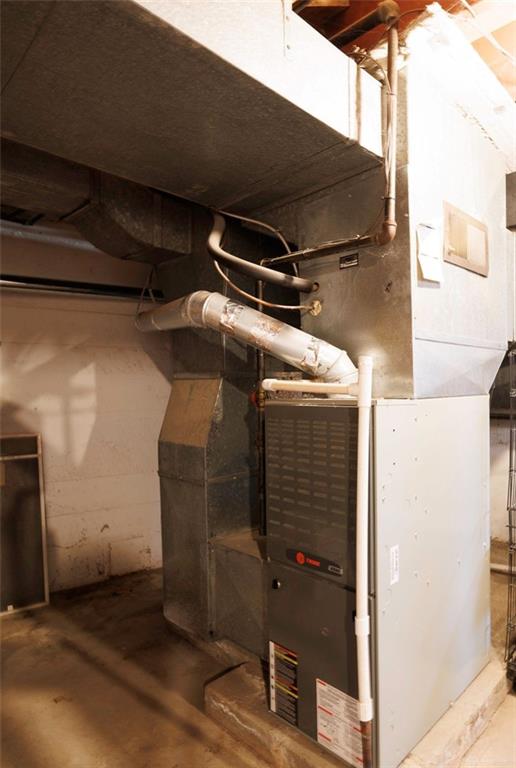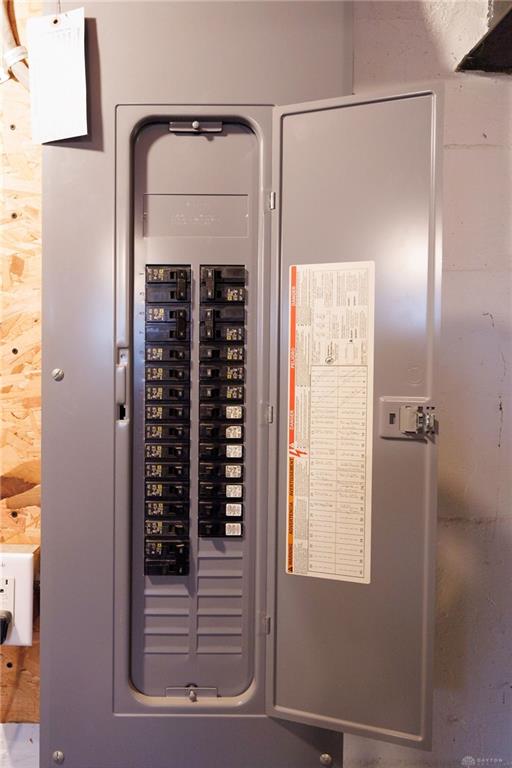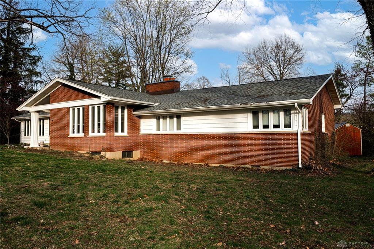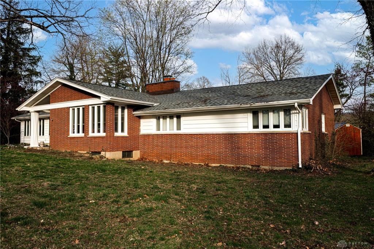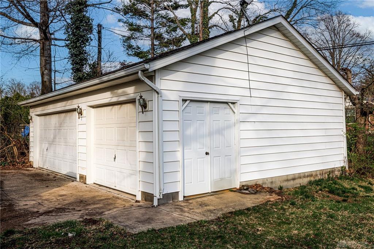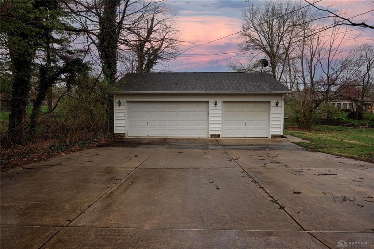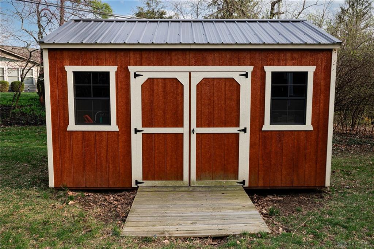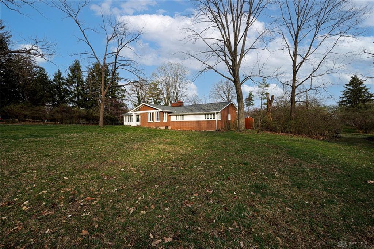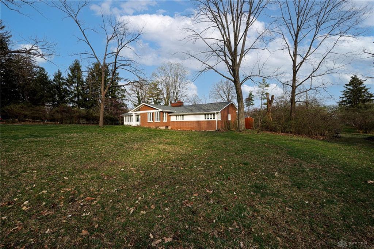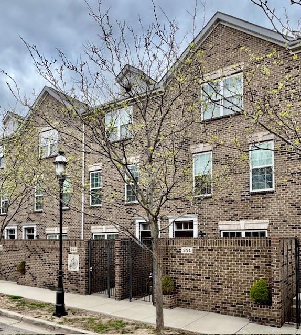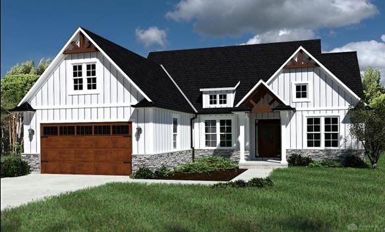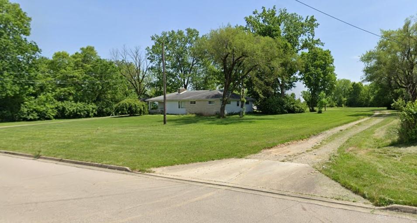2351 sq. ft.
2 baths
3 beds
$358,000 Price
931157 MLS#
Marketing Remarks
This distinctive ranch home is tucked away on a private lot, accessible via a winding concrete driveway that sets the tone for its charming appeal. A welcoming covered front porch invites you inside, where original hardwood floors flow throughout the spacious living room. Large windows flood the space with natural light, while a striking two-sided fireplace creates a cozy focal point, shared with the adjacent dining room with bay window. The dining area provides seamless access to the covered rear porch, perfect for enjoying quiet mornings or evening gatherings. A breakfast bar connects to the expansive kitchen, which boasts modern stainless steel appliances and ample counter space. The layout is further enhanced by a generous family room, where oversized windows and doors open to yet another concrete patio, blending indoor and outdoor living effortlessly. Three well-appointed bedrooms complete this sprawling ranch, including a primary suite with a private bath and a conveniently located hall bath. A former half-bath has been thoughtfully converted into a main-floor laundry room for added convenience. The partially finished basement includes a wet bar with stove and refrigerator! Outside, a spacious three-car garage has 100 AMP service, perfect for electric car owners and a 18x12 Amish constructed with metal roof shed provides abundant storage and functionality, all set against a picturesque backdrop of mature trees and open space. This unique property is the perfect blend of comfort, character, and practicality. Attic storge is floored for extra storage. Tool boxes in garage do not convey.
additional details
- Outside Features Cable TV,Patio,Porch,Storage Shed
- Heating System Forced Air,Natural Gas
- Cooling Central
- Fireplace Gas,One,Two Sided,Woodburning
- Garage 3 Car,Detached,Opener
- Total Baths 2
- Utilities 220 Volt Outlet,City Water,Natural Gas,Sanitary Sewer,Storm Sewer
- Lot Dimensions .5751
Room Dimensions
- Living Room: 19 x 20 (Main)
- Dining Room: 18 x 18 (Main)
- Kitchen: 14 x 13 (Main)
- Family Room: 22 x 19 (Main)
- Primary Bedroom: 11 x 14 (Main)
- Bedroom: 10 x 14 (Main)
- Bedroom: 11 x 10 (Main)
- Laundry: 5 x 8 (Main)
- Rec Room: 20 x 29 (Basement)
- Other: 19 x 15 (Basement)
Virtual Tour
Great Schools in this area
similar Properties
1 Trotwood Bouleva
The Briarwood - The Briarwood is the perfect ranch...
More Details
$375,000
2632 Ashcraft Road
Property is zoned commercial but may also be used ...
More Details
$375,000

- Office : 937-426-6060
- Mobile : 937-470-7999
- Fax :937-306-1804

My team and I are here to assist you. We value your time. Contact us for prompt service.
Mortgage Calculator
This is your principal + interest payment, or in other words, what you send to the bank each month. But remember, you will also have to budget for homeowners insurance, real estate taxes, and if you are unable to afford a 20% down payment, Private Mortgage Insurance (PMI). These additional costs could increase your monthly outlay by as much 50%, sometimes more.
 Courtesy: Howard Hanna Real Estate Serv (937) 433-1776 Paige R Jackson
Courtesy: Howard Hanna Real Estate Serv (937) 433-1776 Paige R Jackson
Data relating to real estate for sale on this web site comes in part from the IDX Program of the Dayton Area Board of Realtors. IDX information is provided exclusively for consumers' personal, non-commercial use and may not be used for any purpose other than to identify prospective properties consumers may be interested in purchasing.
Information is deemed reliable but is not guaranteed.
![]() © 2025 Esther North. All rights reserved | Design by FlyerMaker Pro | admin
© 2025 Esther North. All rights reserved | Design by FlyerMaker Pro | admin
