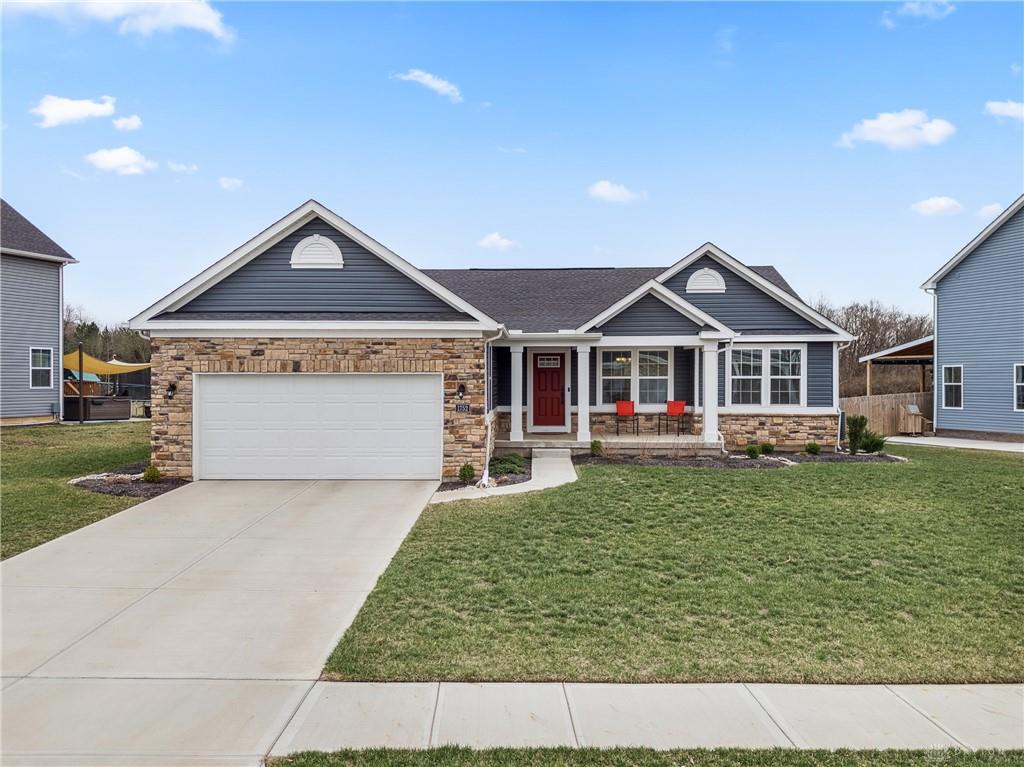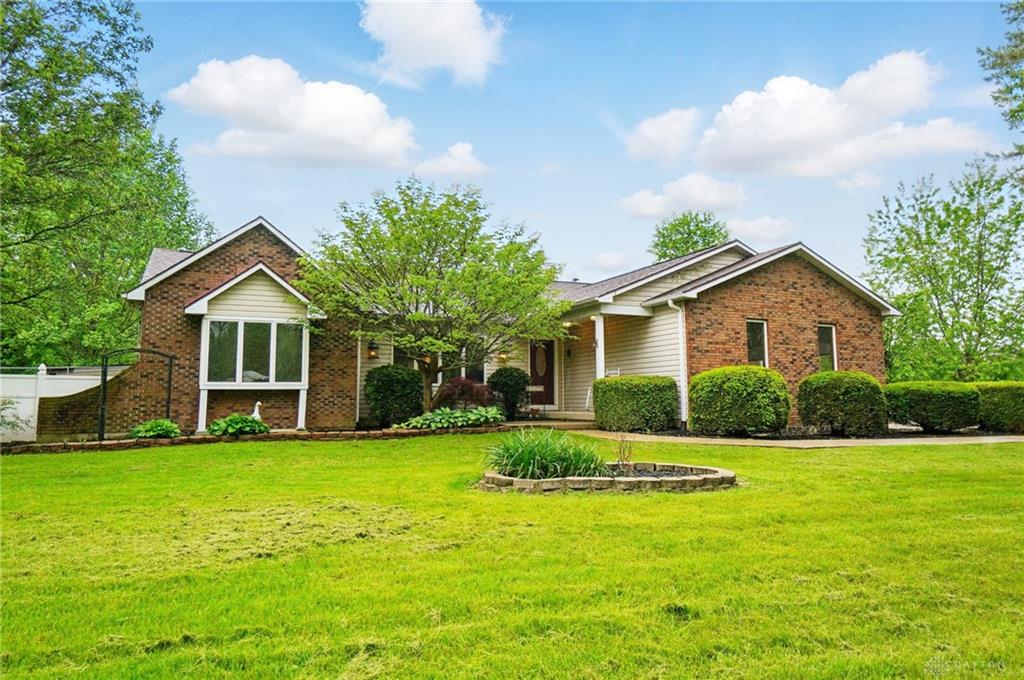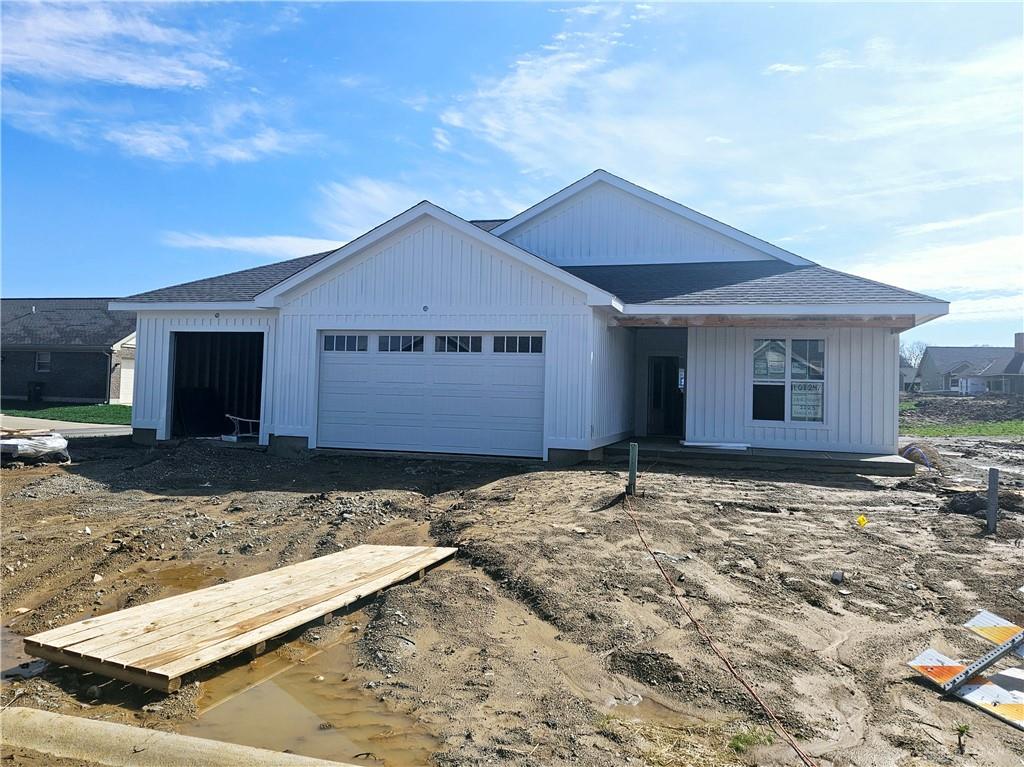Marketing Remarks
Welcome to your dream home in the highly sought after Summer Brooke neighborhood of Xenia!! Built in 2023, this stunning ranch style home offers over 2,800 sq ft (fully finished bedroom in the basement adds to what the county records show) of beautifully finished living space, thoughtfully upgraded throughout, and situated on a 0.3 acre lot with a private wooded view—no rear neighbors, ever. The main level features an open concept layout with luxury vinyl plank flooring, a spacious great room with a striking stone fireplace, and a gourmet kitchen complete with an extended island, stainless steel appliances, and ample cabinetry—perfect for entertaining or everyday living. The private owner’s suite is a true retreat, featuring a large walk-in closet and a spa-like en-suite bathroom with a luxurious Roman shower and dual vanities. Two additional bedrooms and a full bath are located on the opposite side of the home for added privacy and flexibility. Step outside to your covered porch/deck and fully fenced backyard with a privacy fence, where you can relax and enjoy the peaceful wooded view and the retention pond just beyond—home to frequent wildlife sightings, including deer, ducks, and birds. An 8x10 shed provides additional storage for outdoor tools and equipment. Neighborhood walking paths wind throughout the community, perfect for strolls, jogs, or dog walks. The finished basement adds exceptional versatility, including a large recreation space, an additional bedroom, and a full bathroom—ideal for guests, a home office, or multi-generational living. With a two-car garage, timeless finishes, and thoughtful upgrades at every turn, this move-in ready home offers the perfect blend of luxury, comfort, and natural beauty. Schedule your private tour today—this one won’t last!
additional details
- Outside Features Storage Shed
- Heating System Forced Air,Natural Gas
- Cooling Central
- Fireplace Gas,One
- Garage 2 Car,Attached,Opener
- Total Baths 3
- Utilities City Water,Natural Gas,Sanitary Sewer
- Lot Dimensions .
Room Dimensions
- Primary Bedroom: 12 x 16 (Main)
- Bedroom: 11 x 11 (Main)
- Bedroom: 11 x 11 (Main)
- Bedroom: 13 x 14 (Basement)
- Dining Room: 10 x 11 (Main)
- Living Room: 14 x 19 (Main)
- Kitchen: 11 x 19 (Main)
- Laundry: 6 x 7 (Main)
- Great Room: 26 x 34 (Basement)
Great Schools in this area
similar Properties
2251 Washington Mill Road
This gorgeous 4-bedroom, 2 full bath home sits on ...
More Details
$450,000

- Office : 937-426-6060
- Mobile : 937-470-7999
- Fax :937-306-1804

My team and I are here to assist you. We value your time. Contact us for prompt service.
Mortgage Calculator
This is your principal + interest payment, or in other words, what you send to the bank each month. But remember, you will also have to budget for homeowners insurance, real estate taxes, and if you are unable to afford a 20% down payment, Private Mortgage Insurance (PMI). These additional costs could increase your monthly outlay by as much 50%, sometimes more.
 Courtesy: Bella Realty Group (937) 760-1308 M. Isabella Hart
Courtesy: Bella Realty Group (937) 760-1308 M. Isabella Hart
Data relating to real estate for sale on this web site comes in part from the IDX Program of the Dayton Area Board of Realtors. IDX information is provided exclusively for consumers' personal, non-commercial use and may not be used for any purpose other than to identify prospective properties consumers may be interested in purchasing.
Information is deemed reliable but is not guaranteed.
![]() © 2025 Esther North. All rights reserved | Design by FlyerMaker Pro | admin
© 2025 Esther North. All rights reserved | Design by FlyerMaker Pro | admin







































