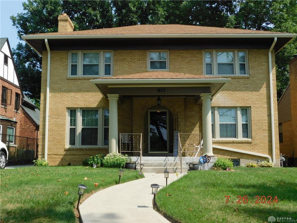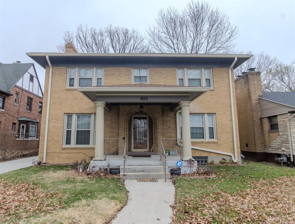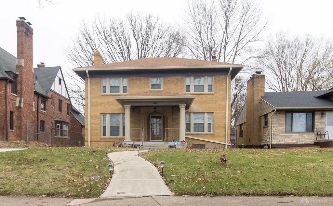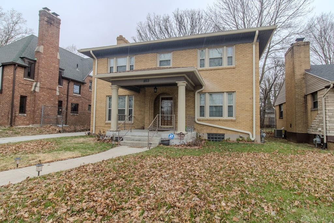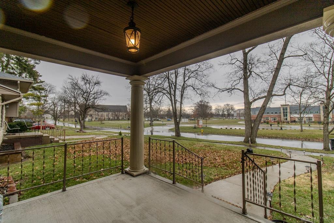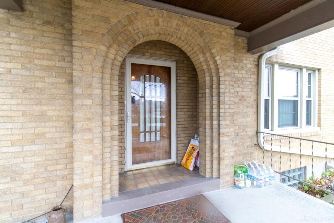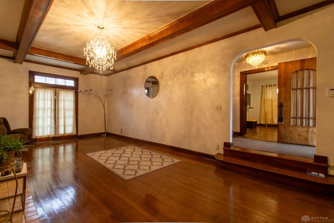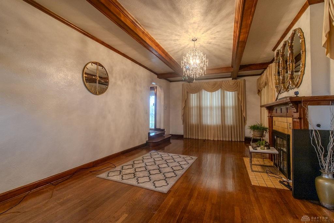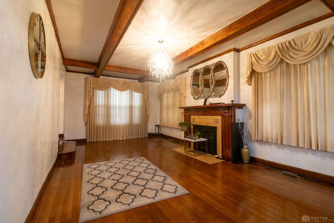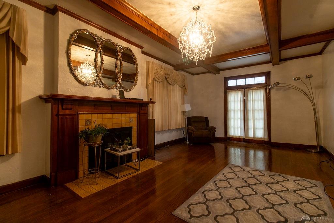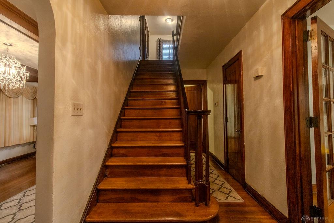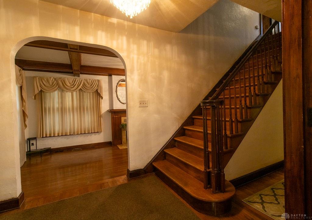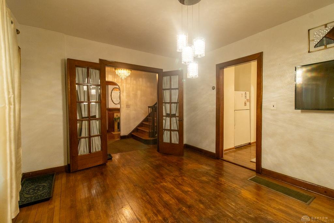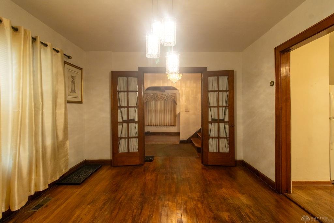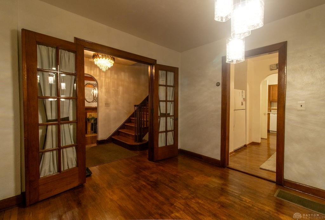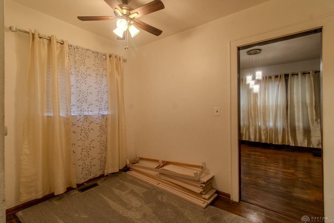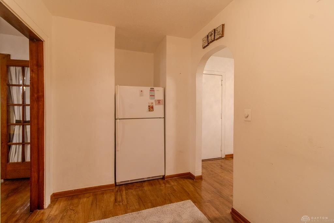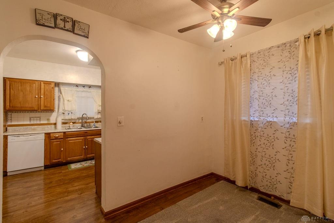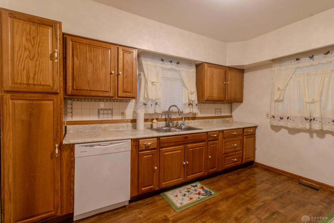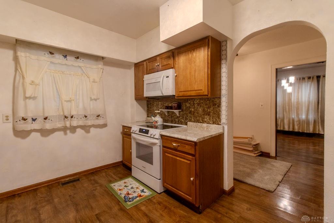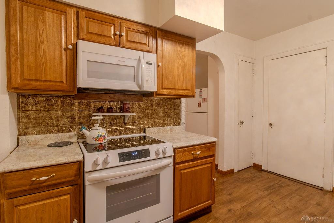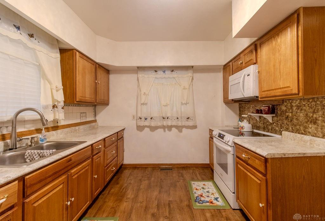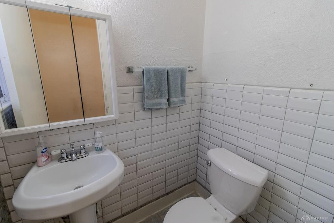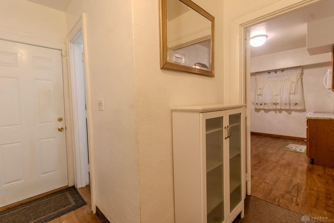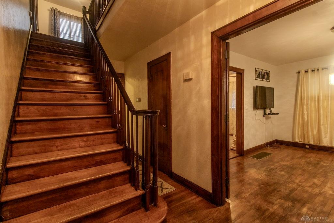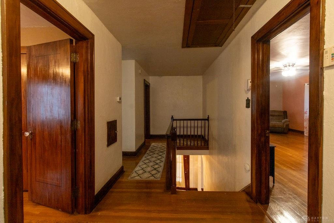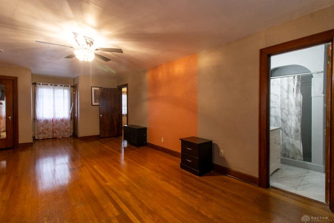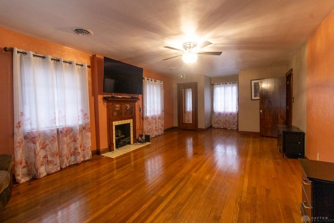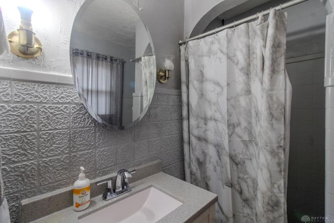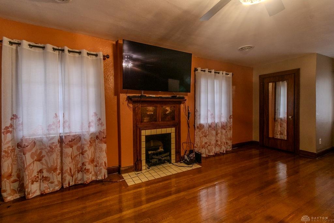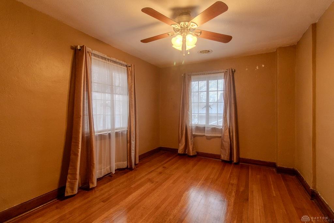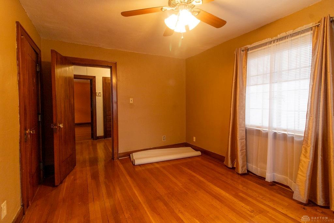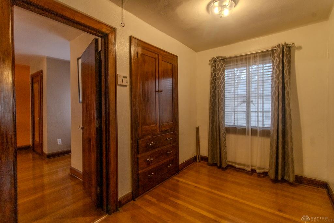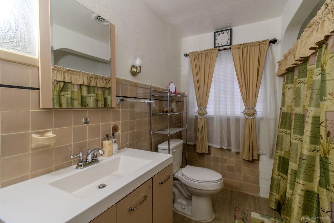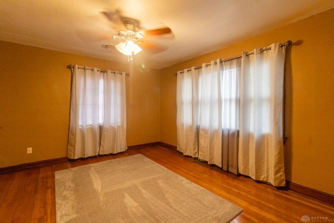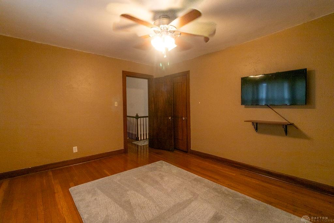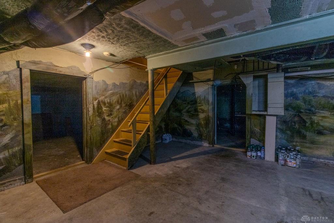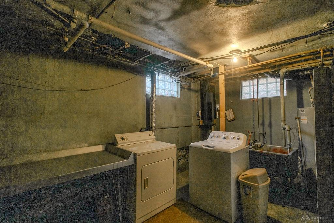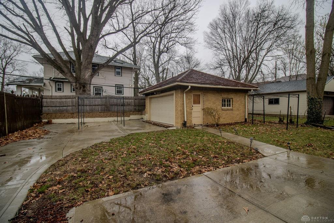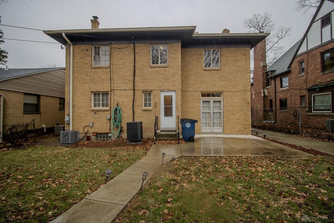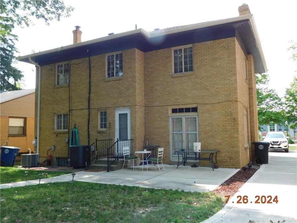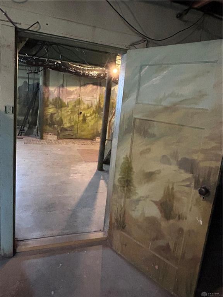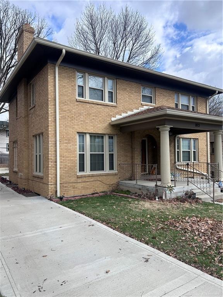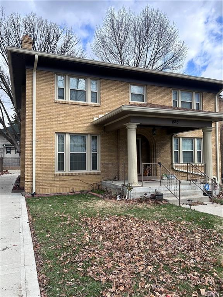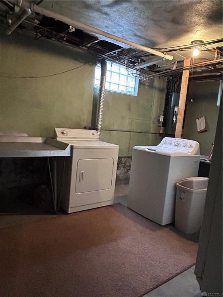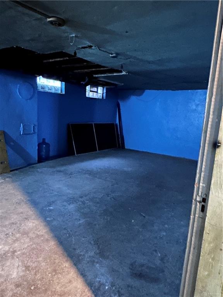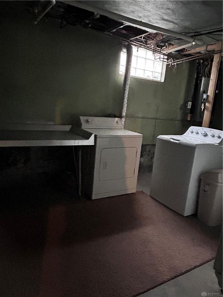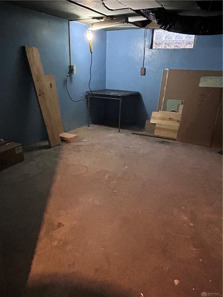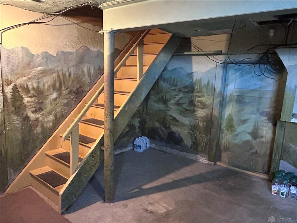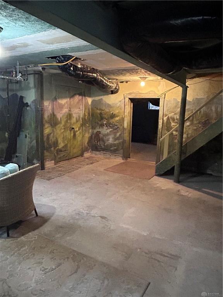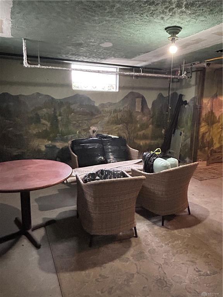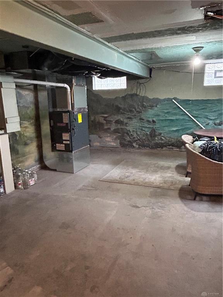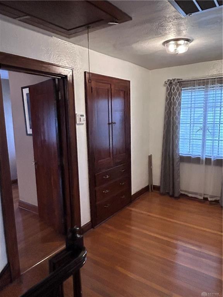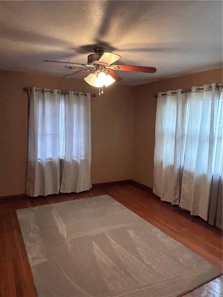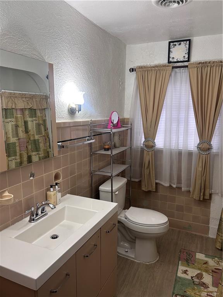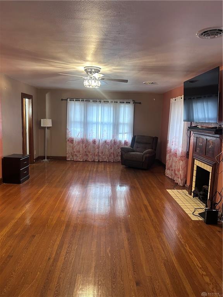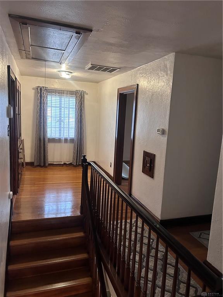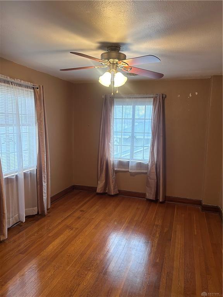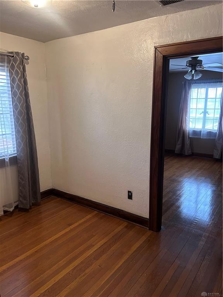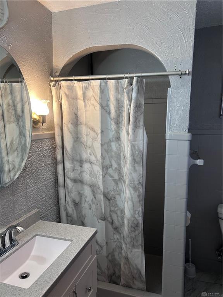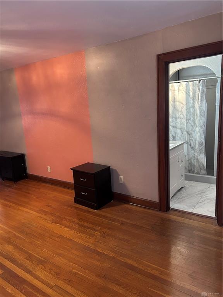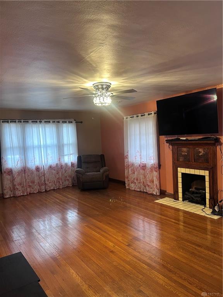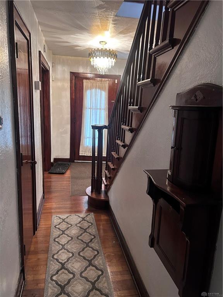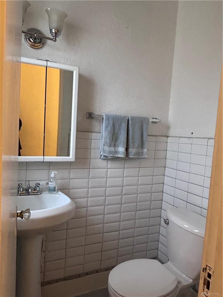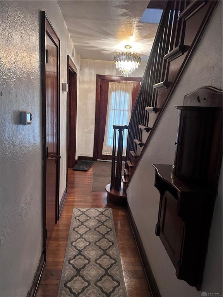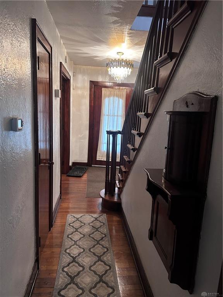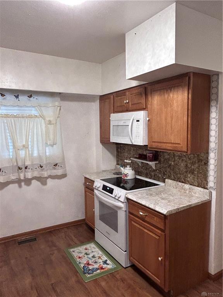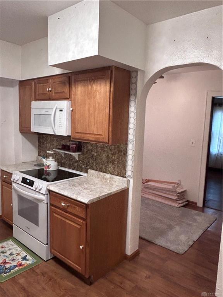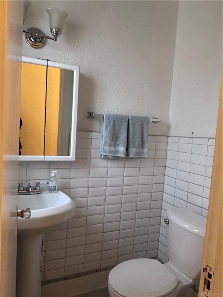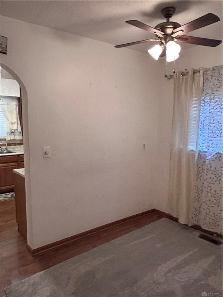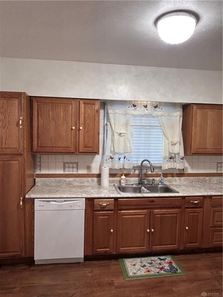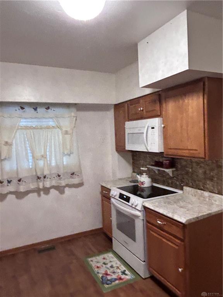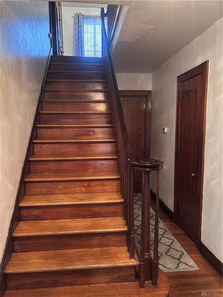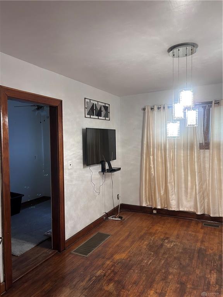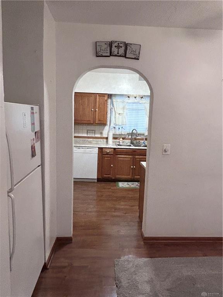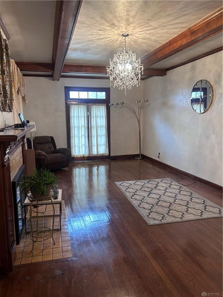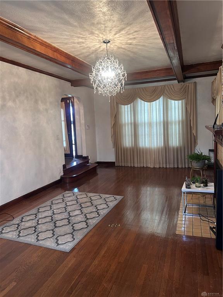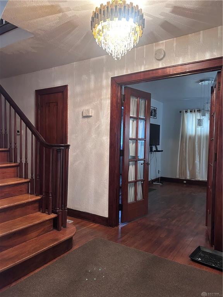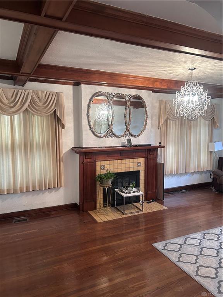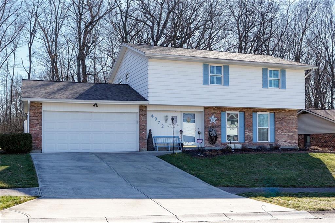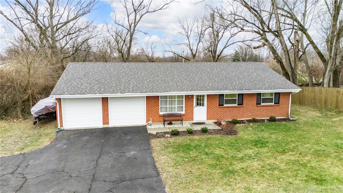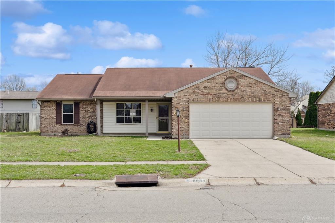Marketing Remarks
A preservation masterpiece! this sensational historic colonial revival style home is a true gem situated in the heart of the much coveted golden triangle. Looking at this pristine picturesque full brick home with it's welcoming front porch with columns or looking out at the parklike setting of the old seminary presents a sight to behold, a place where memories can be made, a place called home! It's easy to see that this home has been meticulously cared for from the exterior window's, roof and gutters approx. 5 yrs. updated drive way and walkway has newer concrete approx. 2 years ago. $7,000 on gutter repairs and leaf filter gutter guard installation 2024. Inside you will discover the beautiful original woodwork, oak hardwood floors, the huge sunken living room features a fireplace, french doors that lead to the patio and a beautifully wood beamed coffered ceiling. The dining room has french doors and is adjacent to the breakfast room leading to the kitchen that has also been updated. Upstairs the huge owner's suite features a fireplace, two closets and a updated bath. There are two other ample sized bedrooms updated bath, spacious landing that features a built in storage area for linen etc.. The basement has a huge room for storage, or potential rec. area and updated furnace. Additionally the seller has added a layer of additional protection with service line warranties, exterior sewer and interior plumbing and drainage coverage. Surprise yourself today! this treasure of a home is a pleasure to show.
additional details
- Outside Features Patio,Porch
- Heating System Forced Air,Natural Gas
- Cooling Central
- Fireplace Electric,Two
- Garage 2 Car,Detached
- Total Baths 3
- Utilities 220 Volt Outlet,City Water,Sanitary Sewer,Storm Sewer
- Lot Dimensions 50 x 137
Room Dimensions
- Living Room: 27 x 14 (Main)
- Primary Bedroom: 27 x 14 (Second)
- Dining Room: 14 x 12 (Main)
- Bedroom: 14 x 12 (Second)
- Bedroom: 14 x 10 (Second)
- Kitchen: 13 x 10 (Main)
- Breakfast Room: 13 x 8 (Main)
- Entry Room: 14 x 7 (Main)
Great Schools in this area
similar Properties
4972 Timberview Drive
Welcome to this charming 1915 Sq ft, two-story, si...
More Details
$259,900
7630 Mad River Road
Move in Condition best describes this updated Bric...
More Details
$259,900
8934 Gardengate Drive
This charming brick three-bedroom, two-bathroom ra...
More Details
$259,900

- Office : 937-426-6060
- Mobile : 937-470-7999
- Fax :937-306-1804

My team and I are here to assist you. We value your time. Contact us for prompt service.
Mortgage Calculator
This is your principal + interest payment, or in other words, what you send to the bank each month. But remember, you will also have to budget for homeowners insurance, real estate taxes, and if you are unable to afford a 20% down payment, Private Mortgage Insurance (PMI). These additional costs could increase your monthly outlay by as much 50%, sometimes more.
 Courtesy: Keller Williams Advisors Rlty (937) 848-6255 Paul A Miller Jr
Courtesy: Keller Williams Advisors Rlty (937) 848-6255 Paul A Miller Jr
Data relating to real estate for sale on this web site comes in part from the IDX Program of the Dayton Area Board of Realtors. IDX information is provided exclusively for consumers' personal, non-commercial use and may not be used for any purpose other than to identify prospective properties consumers may be interested in purchasing.
Information is deemed reliable but is not guaranteed.
![]() © 2025 Esther North. All rights reserved | Design by FlyerMaker Pro | admin
© 2025 Esther North. All rights reserved | Design by FlyerMaker Pro | admin
