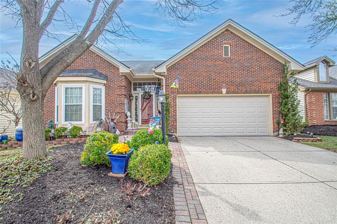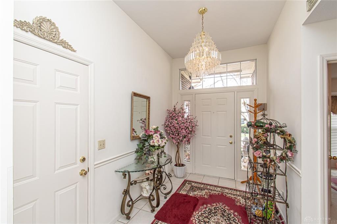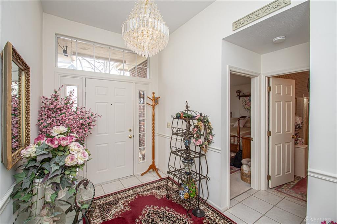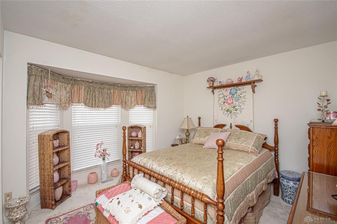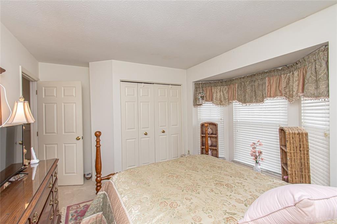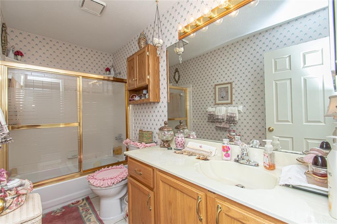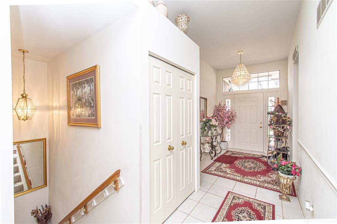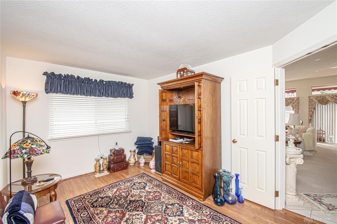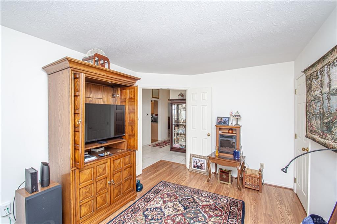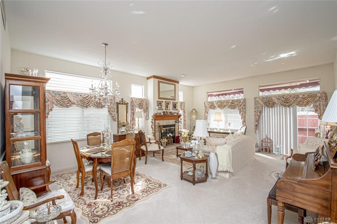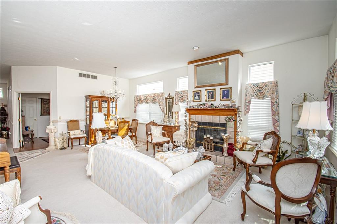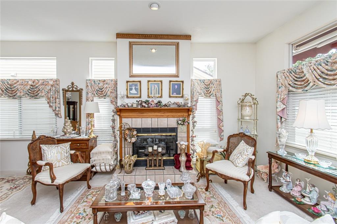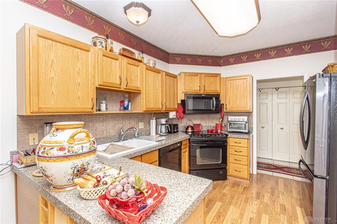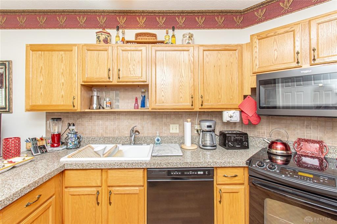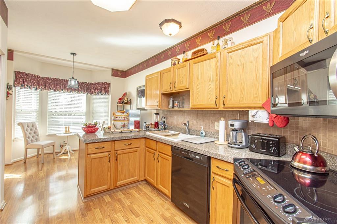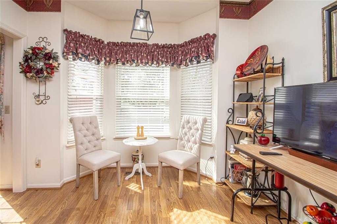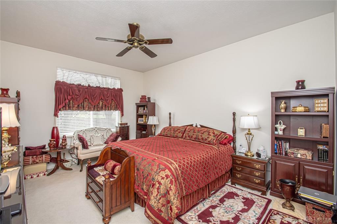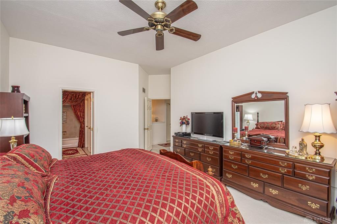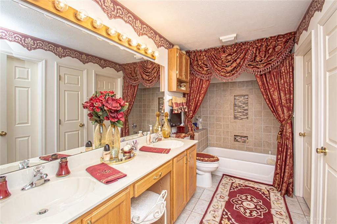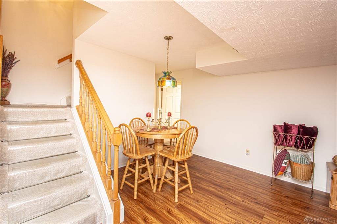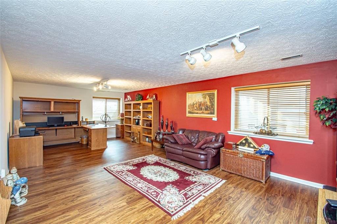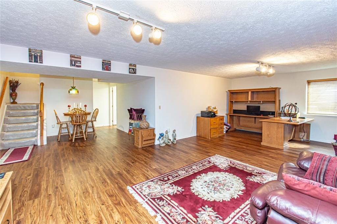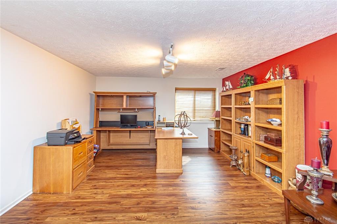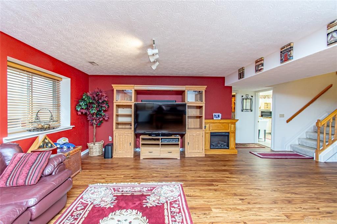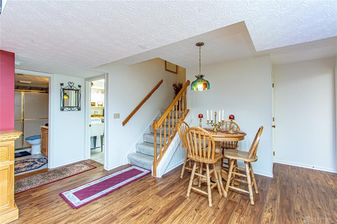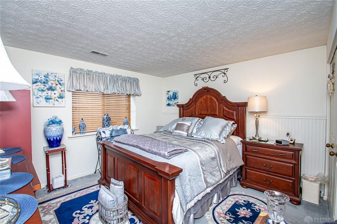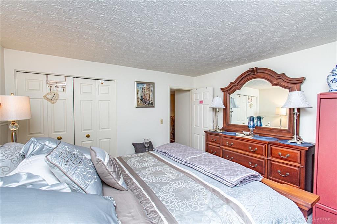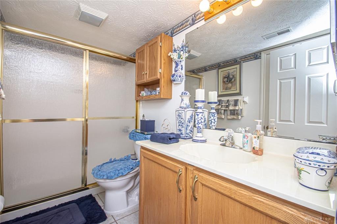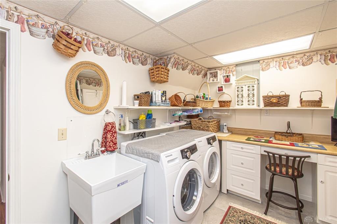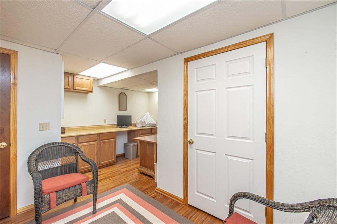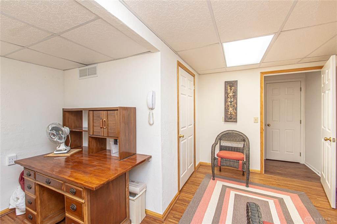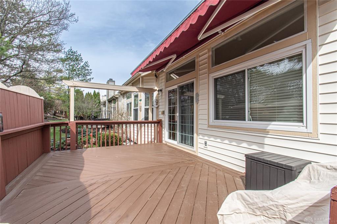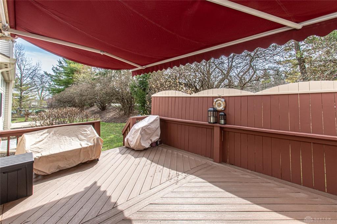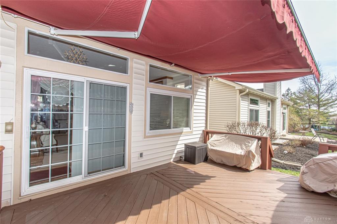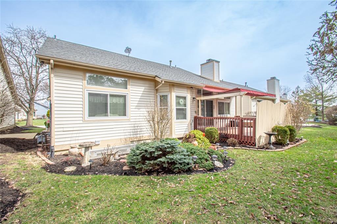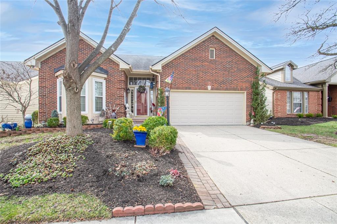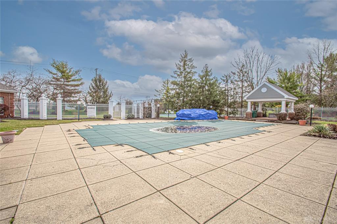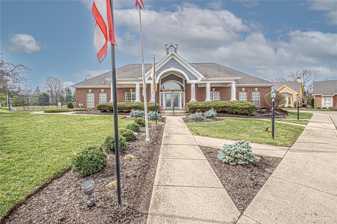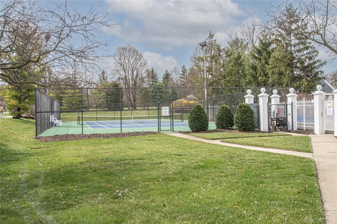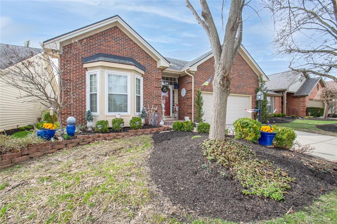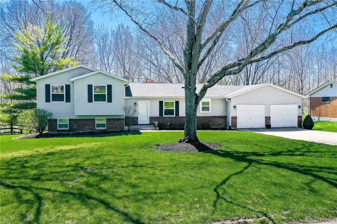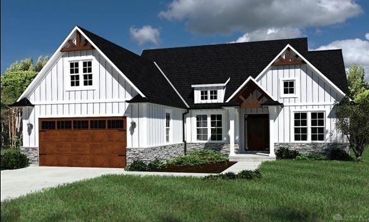Marketing Remarks
Spacious and low-maintenance living in The Estates at Willow Creek! This beautiful 3-bedroom, 3-bath ranch offers 1,672 sq. ft. plus an additional 1,000+ sq. ft. in the lower level. The first floor features a large entry with tile flooring, a Great Room with a gas fireplace, and a Formal Dining Room with abundant windows and a walkout to the rear deck with a retractable awning. The Kitchen includes granite counters, a pantry, and a Breakfast Room with a bay window; all appliances except the dishwasher are just one year old. The first-floor primary suite boasts a walk-in closet and an attached bath with a double vanity. A second bedroom, full bath, and an Office (potential 4th bedroom) complete the main level. The lower level expands the living space with a spacious Family Room, a guest bedroom, a full bath, and a large storage room. A Laundry Room is also located on this level, with an additional hookup available on the main floor for added convenience. Daylight windows bring in natural light, creating a bright and welcoming space. Additional updates include a new HVAC and water heater (2022), lifetime leaf gutter guard along with a new water line backed by a 30-year warranty. A 2-car garage provides ample storage and parking. Enjoy resort-style amenities with an HOA that covers hazard insurance, landscaping, lawn care, snow removal, trash, professional management, and a sprinkler system—all in a prime location near I-675, shopping, and dining.
additional details
- Outside Features Cable TV,Deck,Partial Fence
- Heating System Forced Air,Natural Gas
- Cooling Central
- Fireplace Gas
- Garage 2 Car,Attached,Opener,Overhead Storage
- Total Baths 3
- Utilities City Water,Natural Gas,Sanitary Sewer
- Lot Dimensions .0459
Room Dimensions
- Entry Room: 7 x 12 (Main)
- Great Room: 17 x 23 (Main)
- Kitchen: 8 x 12 (Main)
- Breakfast Room: 9 x 11 (Main)
- Primary Bedroom: 16 x 13 (Main)
- Bedroom: 11 x 12 (Main)
- Bedroom: 12 x 12 (Basement)
- Laundry: 8 x 13 (Main)
- Family Room: 14 x 26 (Basement)
- Study/Office: 11 x 14 (Main)
Great Schools in this area
similar Properties
9661 Feather Wood Lane
This well-maintained 3-bedroom, 2.5-bath brick ran...
More Details
$379,900
3041 SpringHill Road
Gorgeous Quad-Level in the Heart of Beavercreek! N...
More Details
$379,900
1 Trotwood Bouleva
The Briarwood - The Briarwood is the perfect ranch...
More Details
$375,000

- Office : 937-426-6060
- Mobile : 937-470-7999
- Fax :937-306-1804

My team and I are here to assist you. We value your time. Contact us for prompt service.
Mortgage Calculator
This is your principal + interest payment, or in other words, what you send to the bank each month. But remember, you will also have to budget for homeowners insurance, real estate taxes, and if you are unable to afford a 20% down payment, Private Mortgage Insurance (PMI). These additional costs could increase your monthly outlay by as much 50%, sometimes more.
 Courtesy: eXp Realty (866) 212-4991 Andrew Gaydosh
Courtesy: eXp Realty (866) 212-4991 Andrew Gaydosh
Data relating to real estate for sale on this web site comes in part from the IDX Program of the Dayton Area Board of Realtors. IDX information is provided exclusively for consumers' personal, non-commercial use and may not be used for any purpose other than to identify prospective properties consumers may be interested in purchasing.
Information is deemed reliable but is not guaranteed.
![]() © 2025 Esther North. All rights reserved | Design by FlyerMaker Pro | admin
© 2025 Esther North. All rights reserved | Design by FlyerMaker Pro | admin
