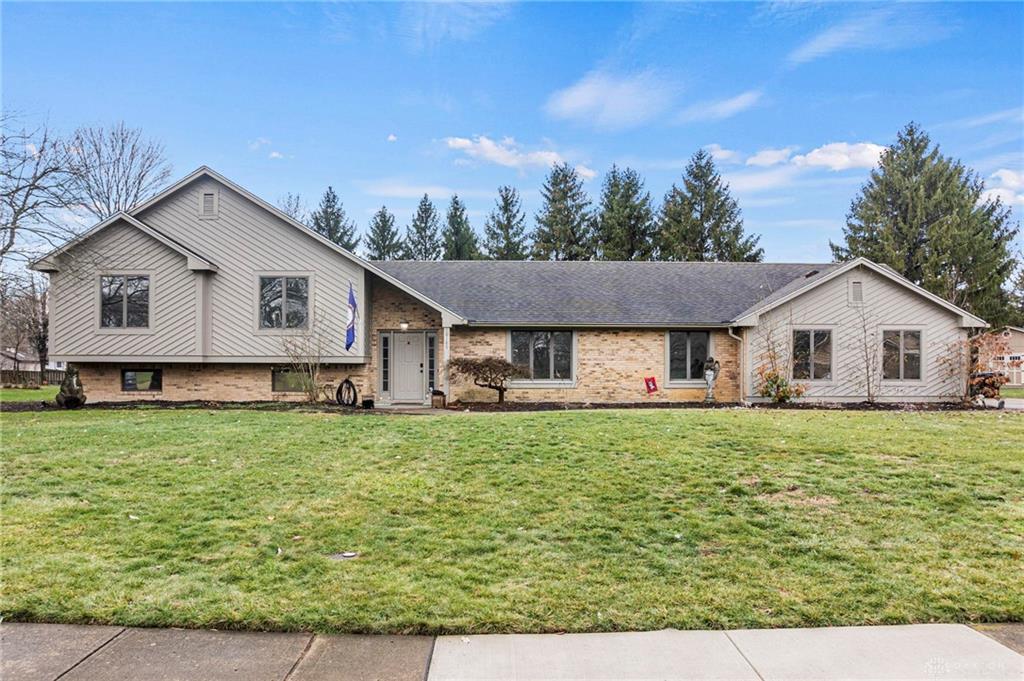Marketing Remarks
Welcome to this exceptional 2,500 sq ft home situated on 1/2 an acre in the highly sought-after Nutt Road Estates! This beautifully designed 4 bedroom 2.5 bathroom home offers a perfect blend of style, comfort and functionality! Step inside to soaring vaulted ceilings and an abundance of natural light from the expansive windows, with a stone fireplace serving as the breathtaking centerpiece of the great room. The open-concept design allows the second floor to overlook the great room and entry, creating a comfortable and spacious feel. Thoughtfully designed with an elevator to create accessibility for all to both levels. The kitchen is a chef's dream- featuring ample storage, generous counter space, a large island, a pantry and a built-in writing desk. Also on the main level you'll find a bedroom, laundry room, half bath, dining room, and an additional living room. Upstairs the primary suite boasts a spa-like en-suite with a walk-in shower, bathtub, and walk-in closet. The attached 2-car pass-through garage leads to an incredible detached garage- for all you car enthusiasts! This climate-controlled space features cement floors, high ceilings (perfect for a car lift,) extensive lighting and storage. Enjoy outdoor living on your large back deck overlooking the beautifully landscaped, fenced-in yard, complete with an irrigation system, playhouse and a storage shed. Located in Washington Township, this home offers easy access to WPAFB, amazing shopping, dining, local parks and Centerville Schools! Don't miss out on this rare opportunity- schedule a tour today!
additional details
- Outside Features Deck,Fence,Lawn Sprinkler,Patio,Porch,Storage Shed
- Heating System Forced Air,Heat Pump
- Cooling Central
- Fireplace One
- Garage 4 or More,Attached,Detached,Heated,Opener,Overhead Storage,Storage
- Total Baths 3
- Utilities 220 Volt Outlet,City Water,Sanitary Sewer
- Lot Dimensions 21,780
Room Dimensions
- Great Room: 17 x 18 (Main)
- Breakfast Room: 10 x 8 (Main)
- Kitchen: 14 x 11 (Main)
- Dining Room: 12 x 12 (Main)
- Bedroom: 14 x 11 (Main)
- Laundry: 11 x 8 (Main)
- Living Room: 12 x 14 (Main)
- Primary Bedroom: 20 x 15 (Second)
- Bedroom: 11 x 12 (Second)
- Bedroom: 13 x 11 (Second)
Great Schools in this area
similar Properties
4385 Hyland Avenue
Welcome home to 4385 N Hyland. This beautiful prop...
More Details
$489,900
10189 Simms Station Road
Welcome to this beautiful tri level home with 3,44...
More Details
$485,000
8286 Cornerstone Court
Back on Market!
Spacious 4-Bedroom Home in the d...
More Details
$485,000

- Office : 937-426-6060
- Mobile : 937-470-7999
- Fax :937-306-1804

My team and I are here to assist you. We value your time. Contact us for prompt service.
Mortgage Calculator
This is your principal + interest payment, or in other words, what you send to the bank each month. But remember, you will also have to budget for homeowners insurance, real estate taxes, and if you are unable to afford a 20% down payment, Private Mortgage Insurance (PMI). These additional costs could increase your monthly outlay by as much 50%, sometimes more.
 Courtesy: Howard Hanna Real Estate Serv (937) 435-6000 Katie Slone
Courtesy: Howard Hanna Real Estate Serv (937) 435-6000 Katie Slone
Data relating to real estate for sale on this web site comes in part from the IDX Program of the Dayton Area Board of Realtors. IDX information is provided exclusively for consumers' personal, non-commercial use and may not be used for any purpose other than to identify prospective properties consumers may be interested in purchasing.
Information is deemed reliable but is not guaranteed.
![]() © 2025 Esther North. All rights reserved | Design by FlyerMaker Pro | admin
© 2025 Esther North. All rights reserved | Design by FlyerMaker Pro | admin






































































